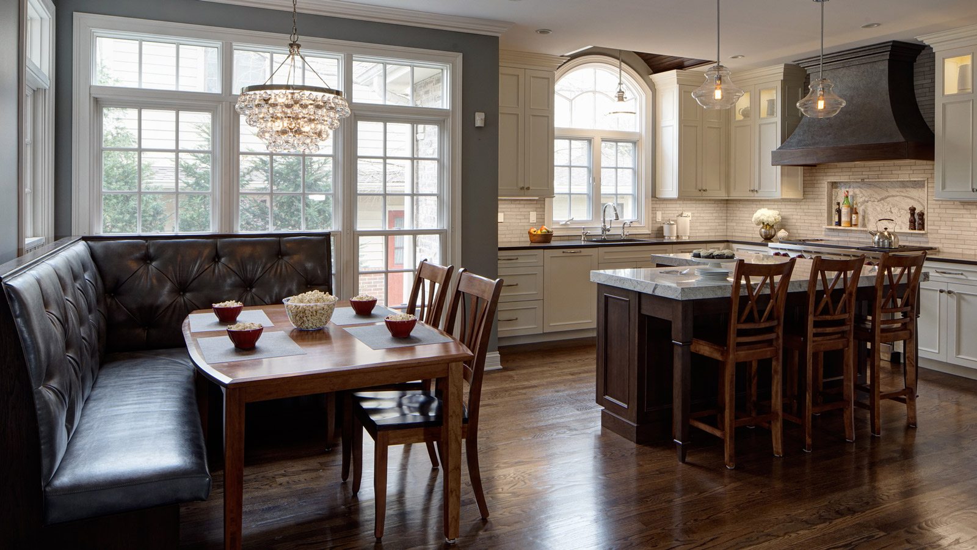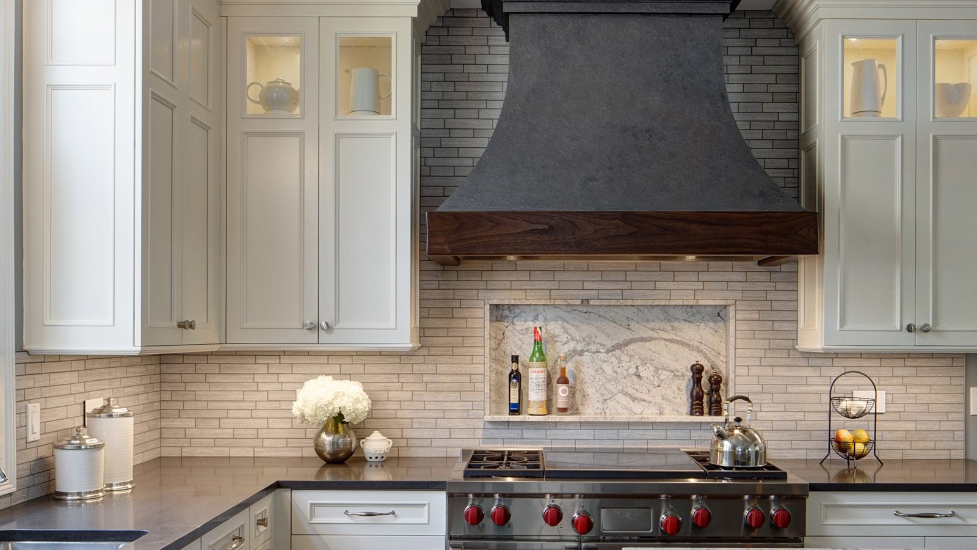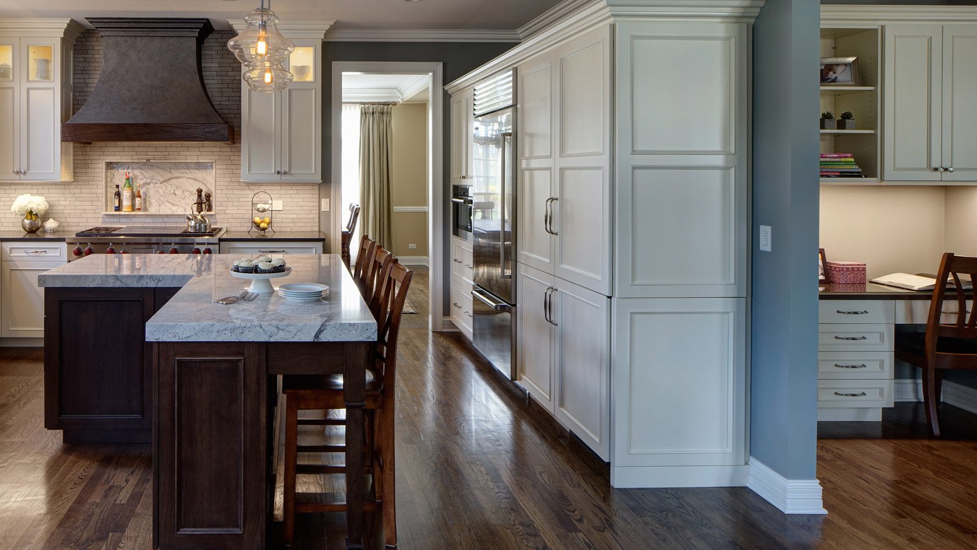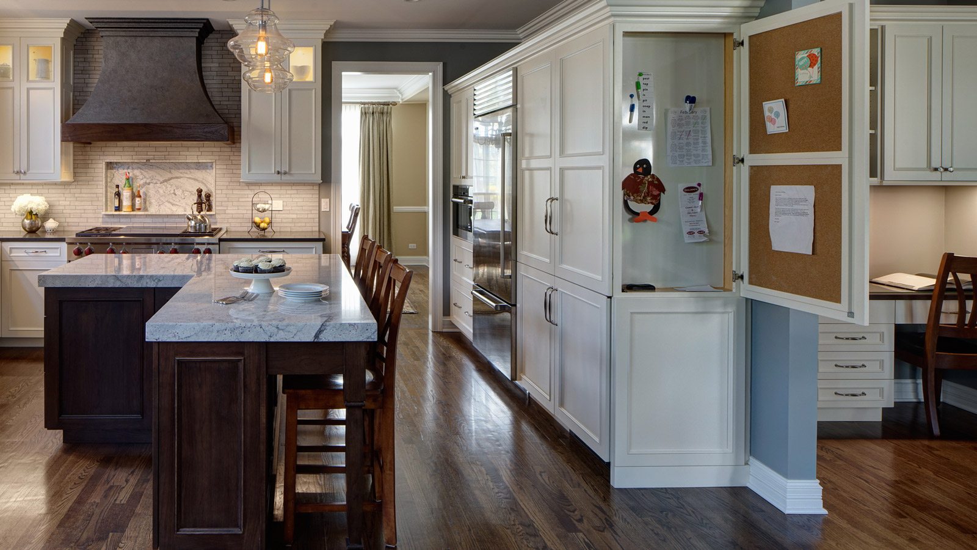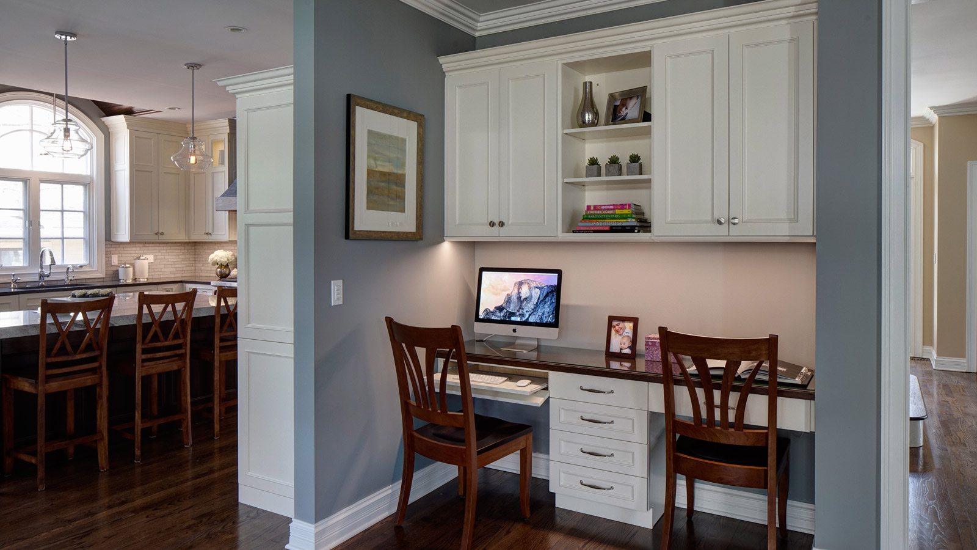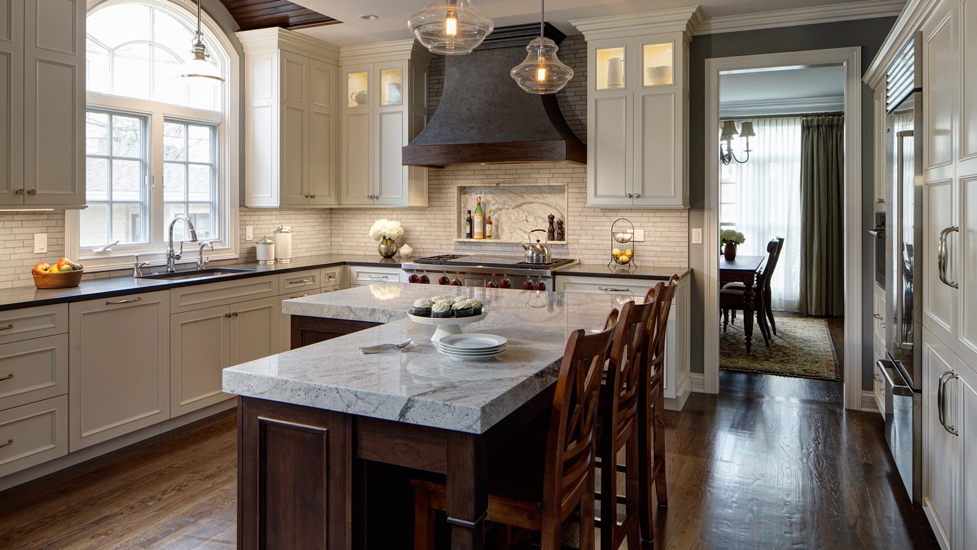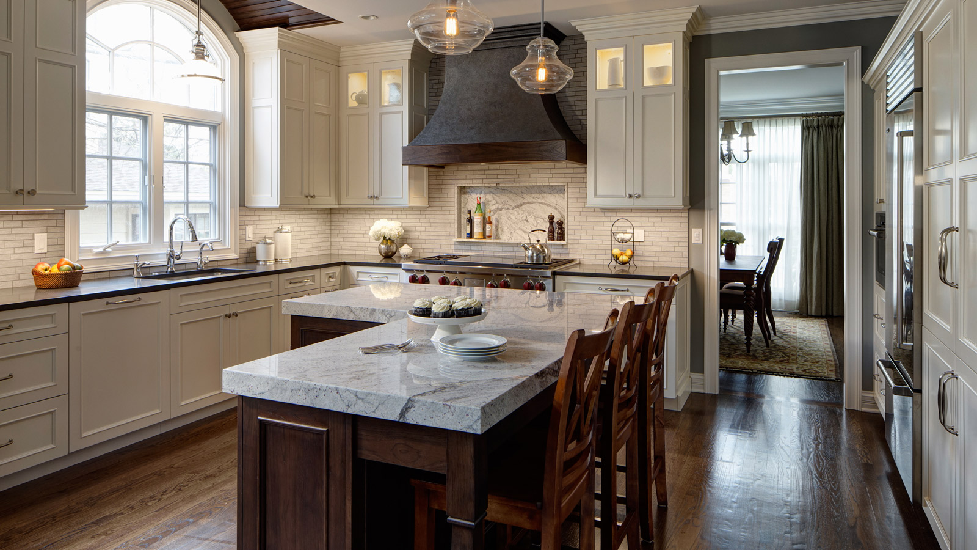
How do you balance the busy lifestyle of a young family with a serious passion for cooking and entertaining? It takes a kitchen with good traffic flow, quality appliances – and plenty of space. This beautiful Hinsdale remodel took an overly traditional, cramped kitchen and turned it into a transitional space that works equally well for large holiday dinners and for intimate Sunday pancake breakfasts.
Designer Diana Burton started by relocating a dining room door and removing an awkward pantry, making room for an expansive Wolf range and beautiful faux-finished hood. A built-in banquette provides a cozy spot for family meals but still leaves space for easy movement between the table and the expanded island with plenty of counter space. The result is a transitional kitchen with room for larger gatherings and meals – but flexible enough for everyday family life.
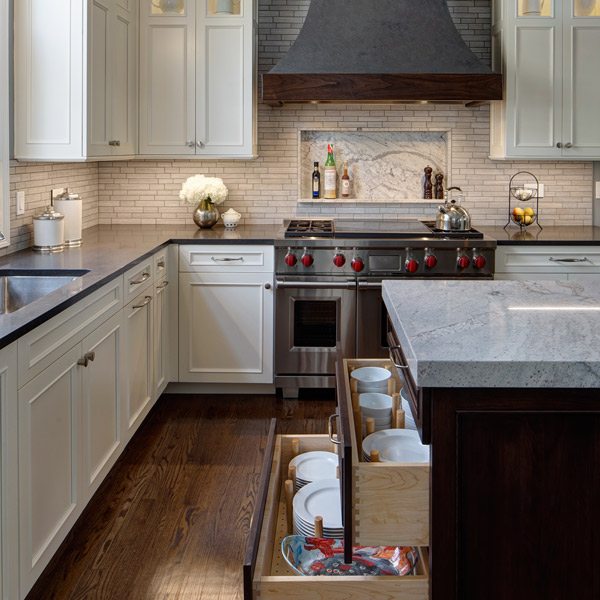
Cabinetry:
Grabill: Perimeter: maple in White Dove; Island: hickory in Truffle
Countertops:
Perimeter: Caesarstone – Raven; Island: Bianco Nuvolato granite
Appliances:
Wolf range & steamer, SubZero refrigerator/freezer, under counter refrigerator, Miele dishwasher
Features:
Barrel vaulted ceiling, L-shaped island with seating for three, granite backsplash niche
Size:
12′ x 17′

