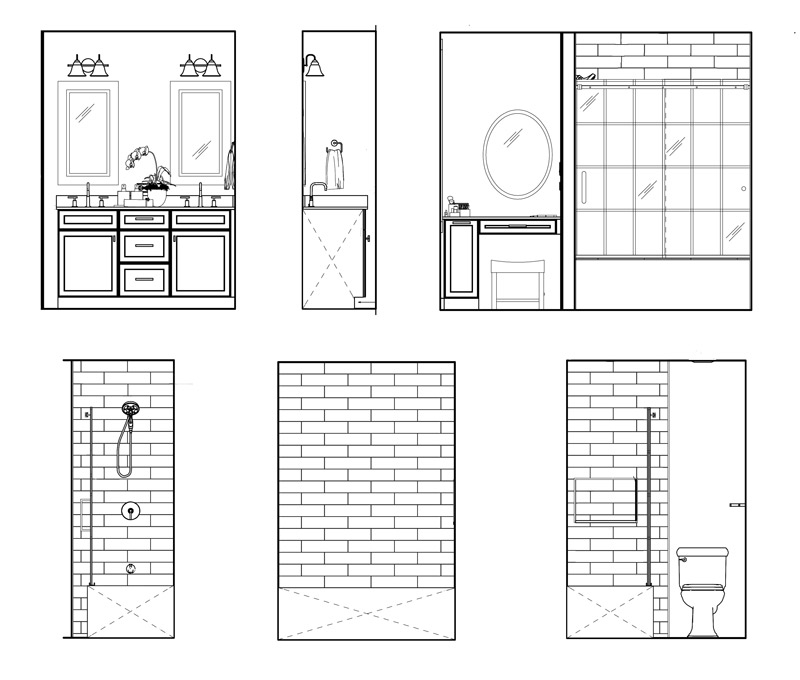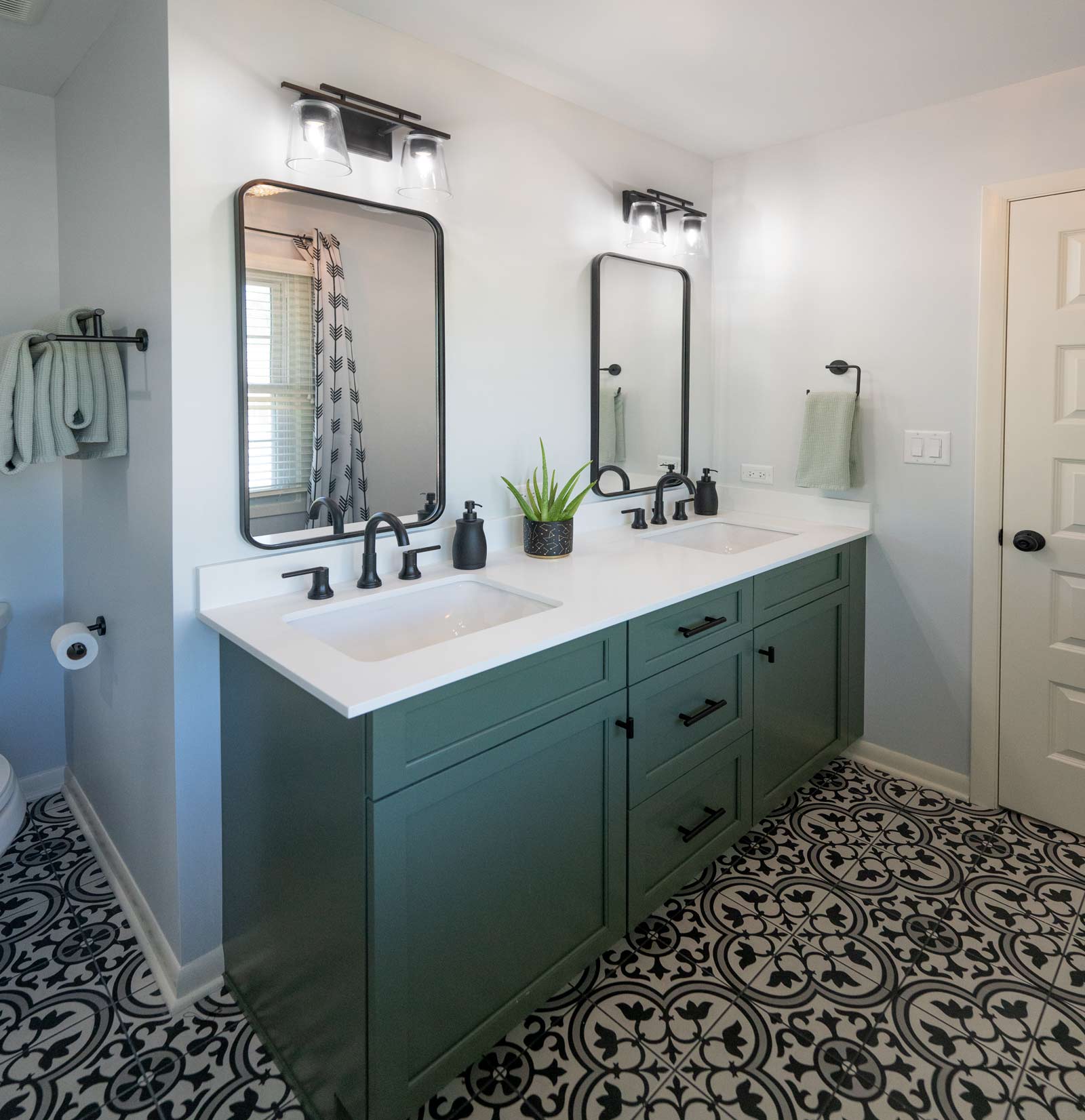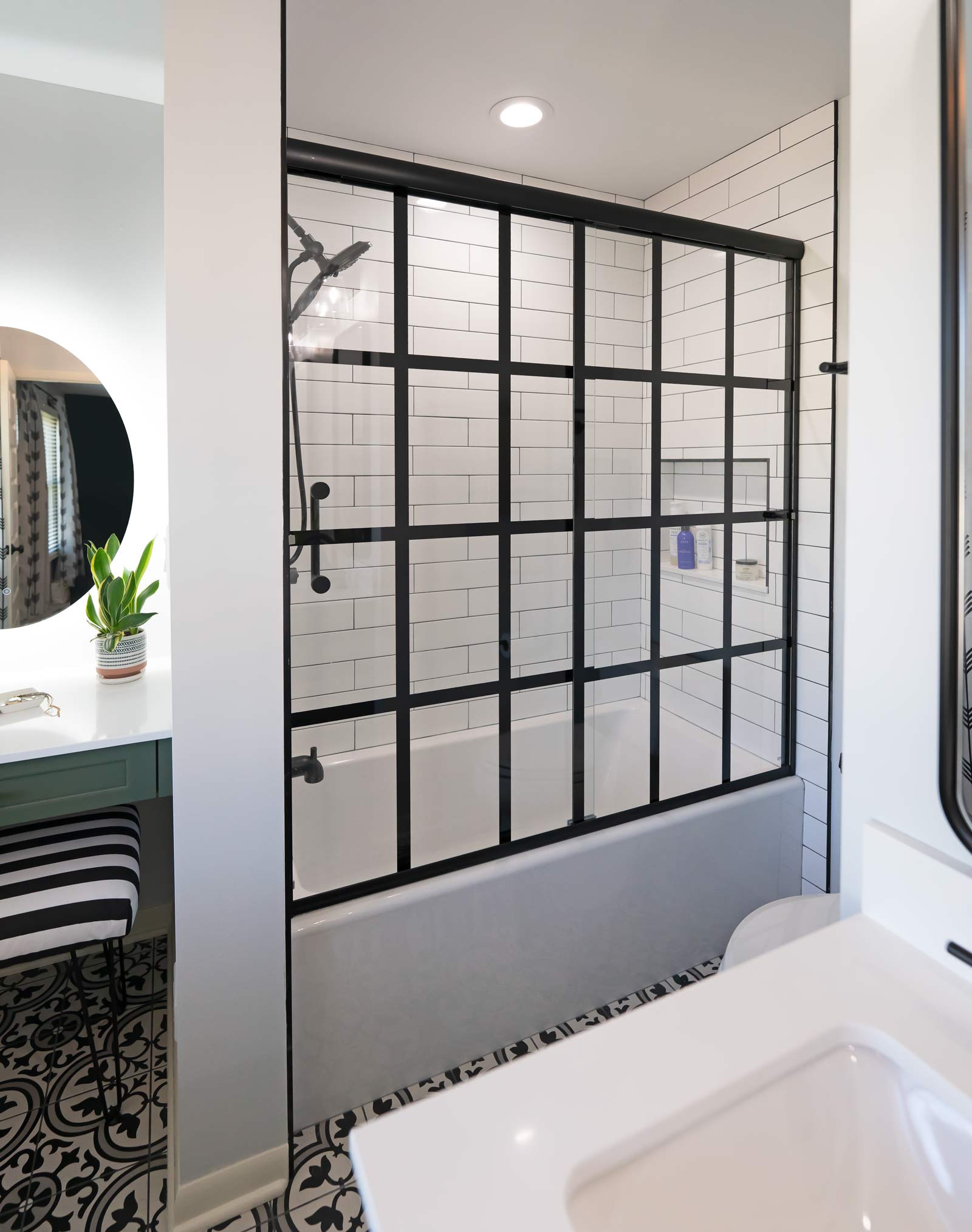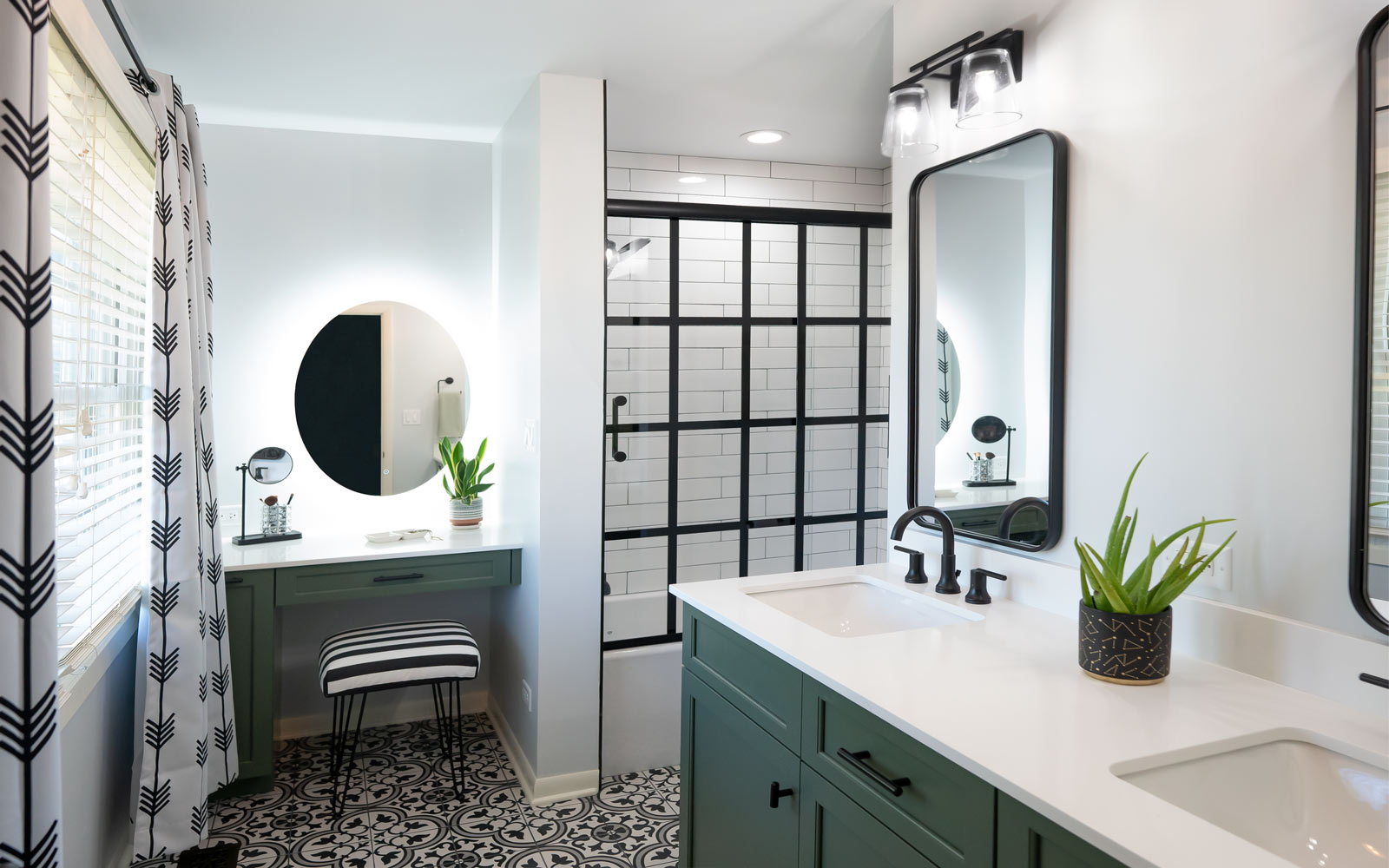
The Setup
The homeowner’s existing master bath had a single sink where the current vanity/make-up area is and a closet where the current sinks are. It wasn’t much of a master bath.
Design Objectives
- Two sinks and more counter space
- Separate vanity/make-up area with seating and task lighting
- A pop of color to add character and offset black and white elements
- Fun floor tile that makes a statement
- Define the space as a true master bath
The Remodel
Design challenges included:
- Finding a location for two sinks
- Finding a location for a vanity/make-up area
- Opening up and brightening a small, narrow space
The Renewed Space
Removing a closet and reorganizing the sink and counter layout in such small space dramatically changed the feel of this bathroom. We also removed a small wall that was at the end of the old closet. With the toilet/shower area opened up, more natural light enters and bounces around the room. The white quartz counters, a lighted mirror and updated lighting above the new sinks contribute greatly to the new open feel. A new door in a slightly shifted doorway is another new feature that brings privacy and a true master bath feel to the suite. Bold black and white elements and a pop color add the kind of statement feel that can be found throughout the rest of the house.
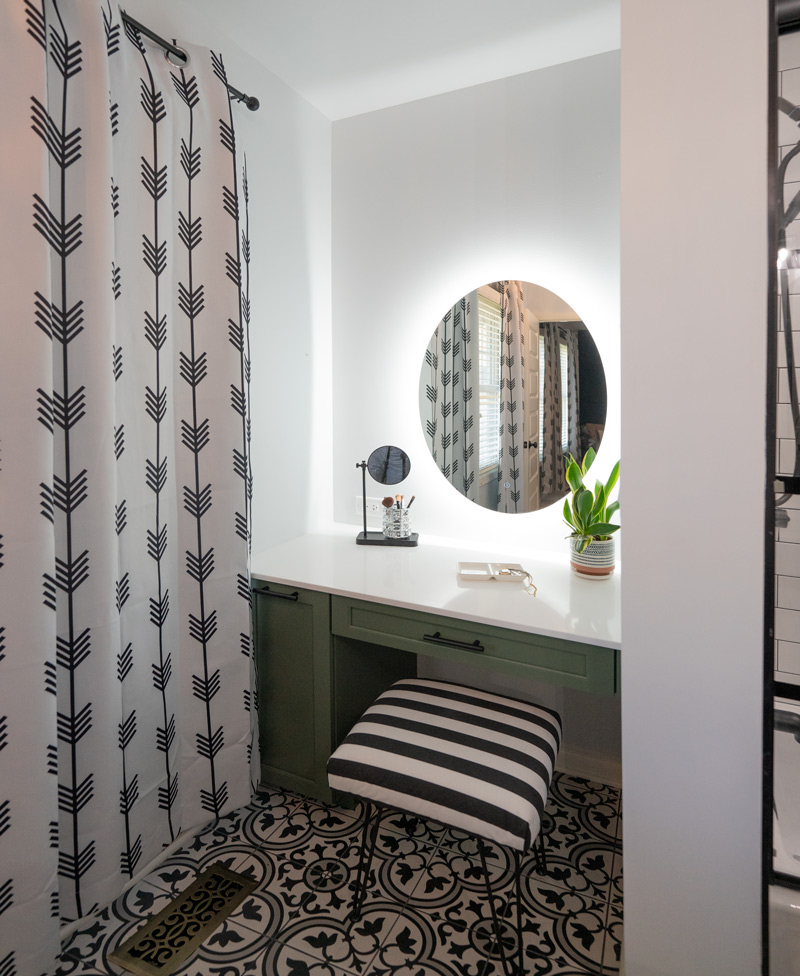
Size:
9’ x 11’
Cabinetry:
Brand: Mouser
Finish: Lilypad
Door style: Plaza
Countertops:
Brand: Vicastone
Type: Quartz
Color: Pure White
Plumbing Fixtures:
- Delta shower fixtures and sink faucets
- Kohler toilet and sinks
- American Standard bathtub
Special Features:
- A pull-out grooming organizer in the make-up vanity includes heat resistant receptacles for a blow dryer and hair irons.
- Black-grid patterned shower doors
- Backlit oval mirror
- Black and white patterned floor

