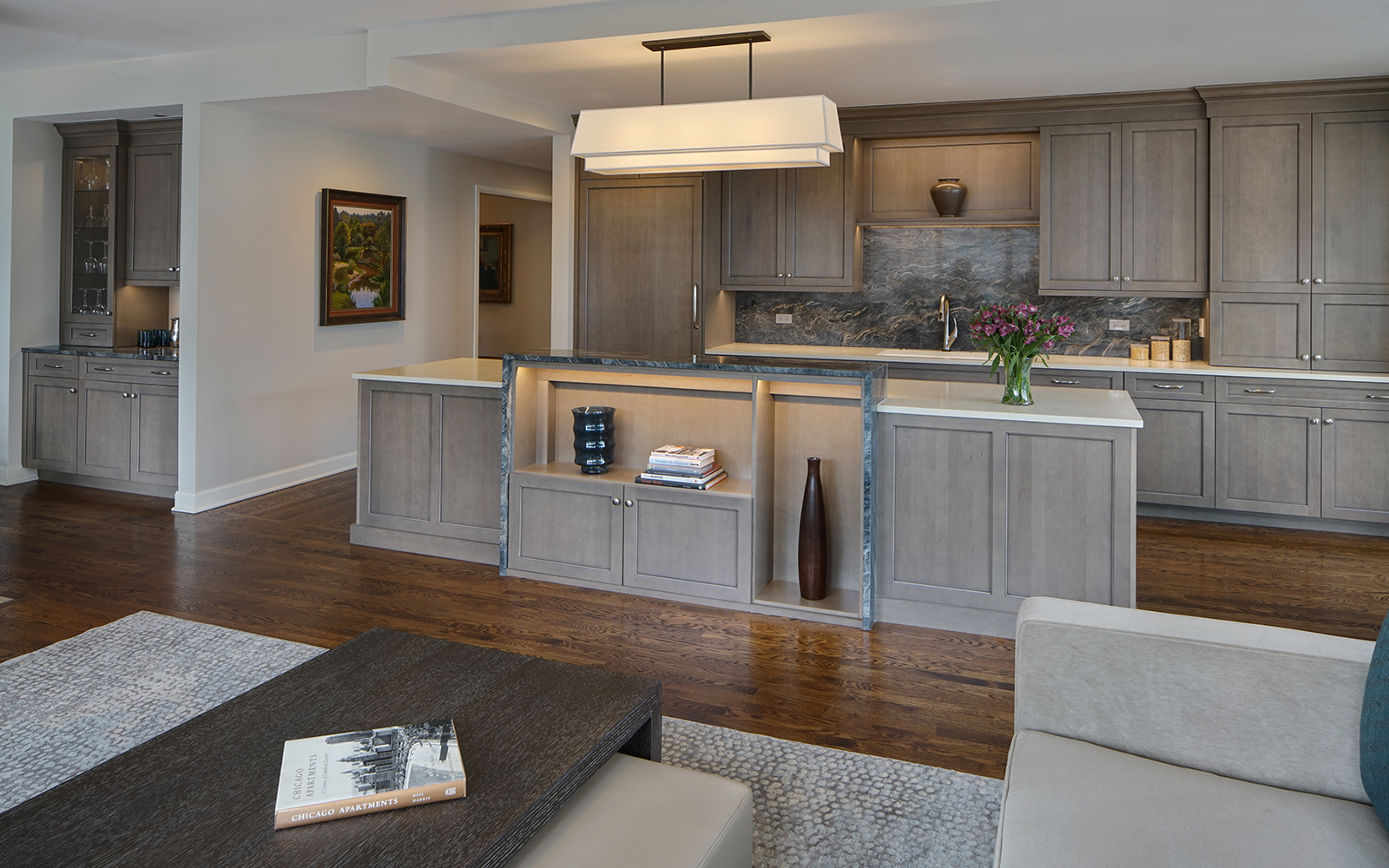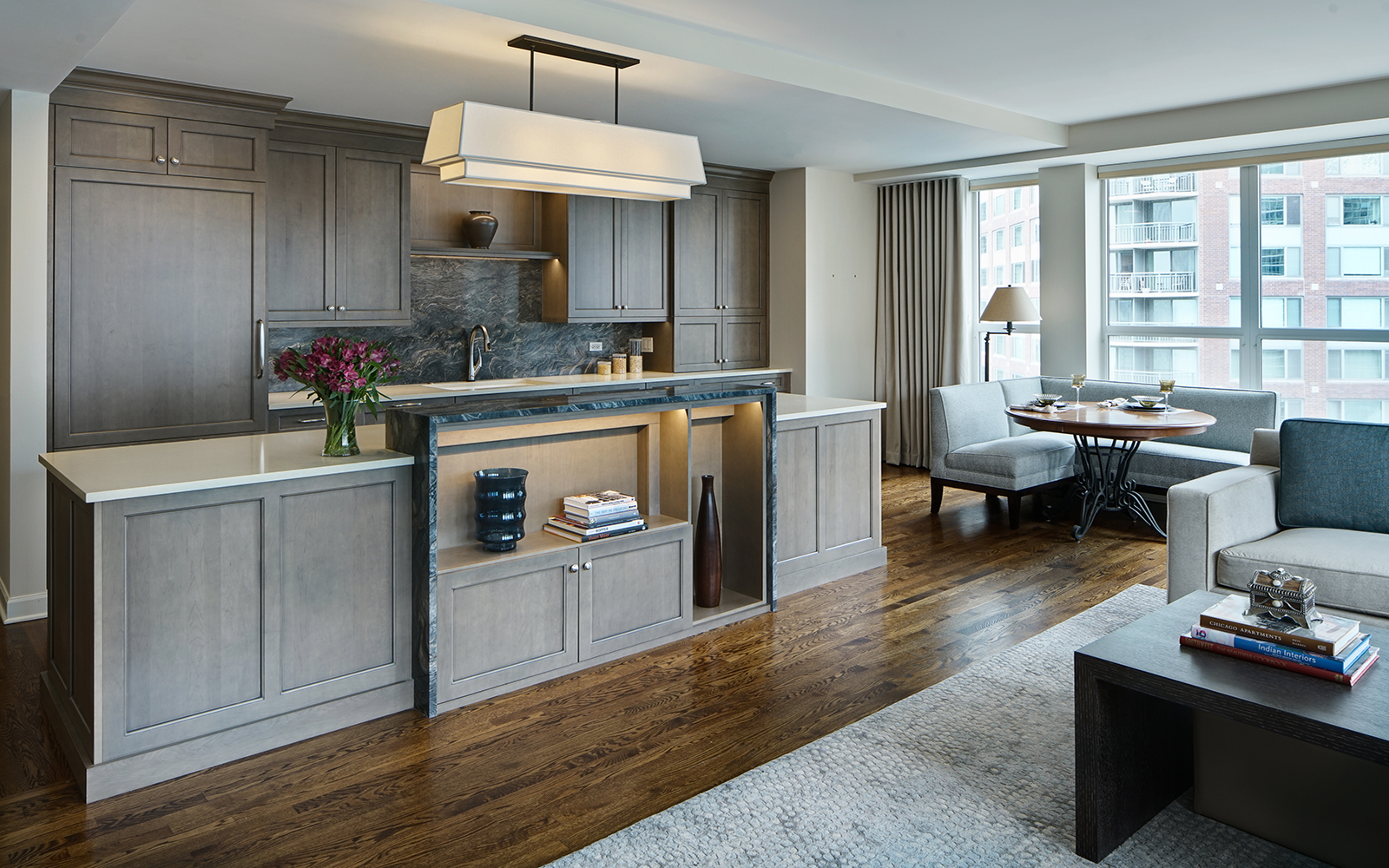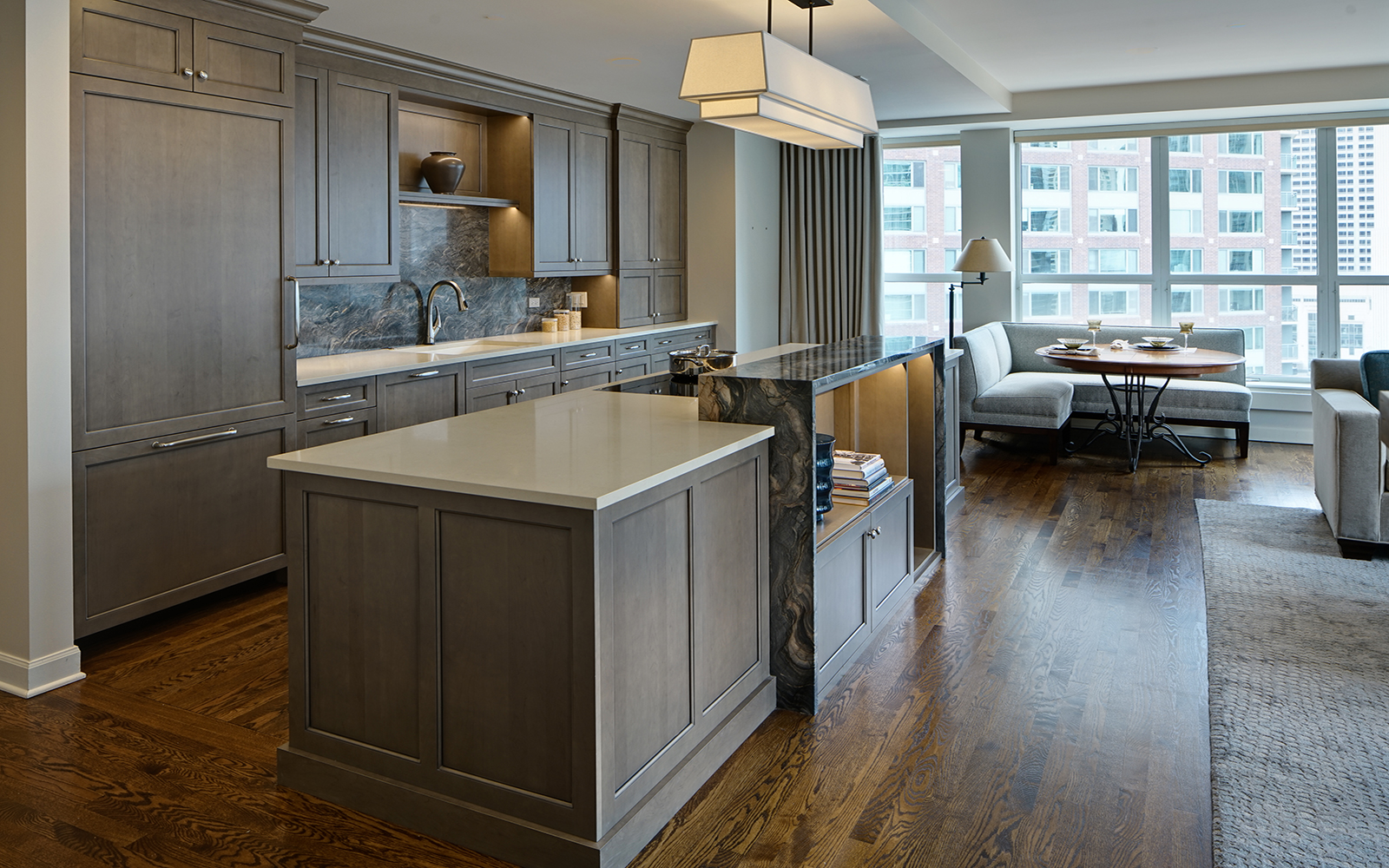
Once cramped and constricted with a wall between the living area and kitchen, this hi-rise lakefront condo required some strategic thinking. By removing the wall, the two rooms now had to integrate together seamlessly. This was achieved by using neutral colors to flow with the adjacent areas, integrating all of the appliances with wood panels and, hiding the cooktop and downdraft behind the second level of the island to create a furniture feel. In addition, open display areas at different levels give the kitchen a more furniture-like feel.
The microwave drawer and oven were placed in the island to be hidden from the living area. The Blanco Silgranit sink color was selected to blend in with the countertop and be seamless in that area. Wide wall cabinets, accessories in every cabinet, drawer dividers, a 30” deep 3-drawer cabinet for pots and pans, and additional storage in the Dry Bar make up for the lost storage in the existing kitchen.
This kitchen design won Honorable Mention at the 2020 / 2021 NKBA Design Vision Awards, to review more of the winning projects, click here
Cabinetry:
- Brand: Grabill
- Finish: Custom Stain TG 10359
- Door style: Madison Square
Countertops:
- Areas: Full High Splash, 2nd Level Island w/ Waterfall edges & Dry Bar
- Type: Quartzite
- Color: Explosion Blue Polished
- Areas: Perimeter & 1st Level Island
- Brand: Caesarstone
- Type: Quartz
- Color: Buttermilk
Appliances:
- Miele 36” Refrigerator
- Sharp Microwave Drawer
- Miele 36” Cooktop
- Miele Downdraft with recirculation kit
- Bosch Dishwasher
- Blanco Siligranit sink
- Delta faucet
Special Features:
- 2nd Level Island waterfall ends and full high backsplash in Explosion Blue Quartzite
- Flush Miele cooktop in Island
- 30” Deep 3-drawer cabinet for pots and pans
Size:
- 9’ x 19’


