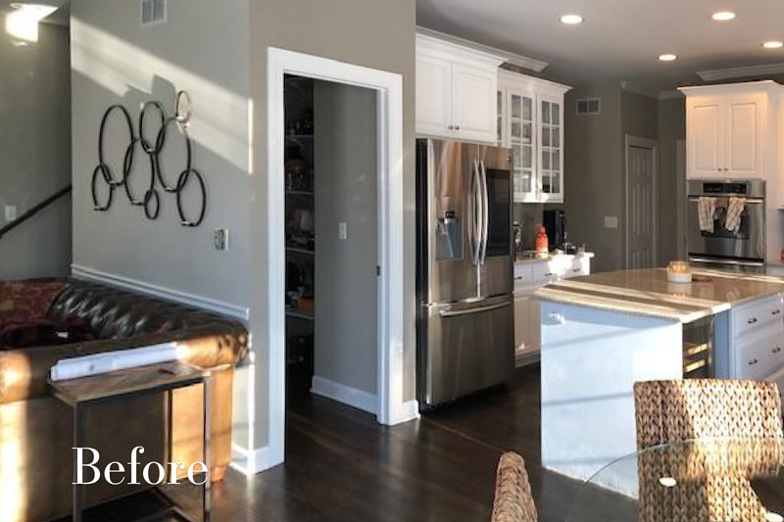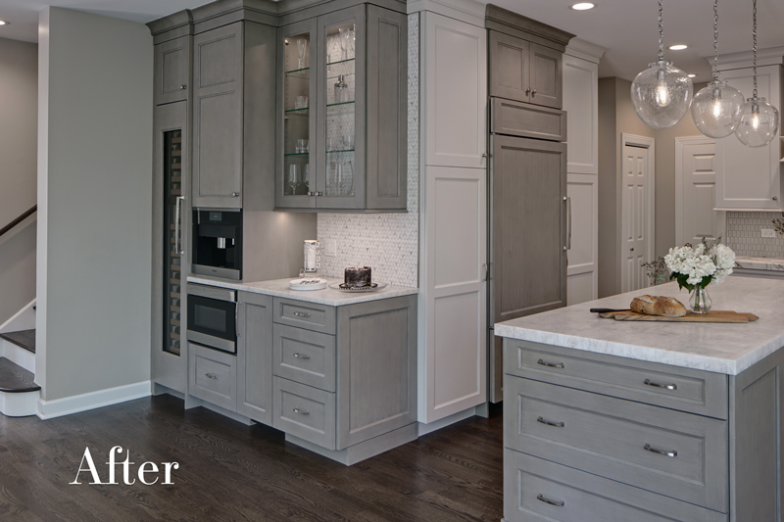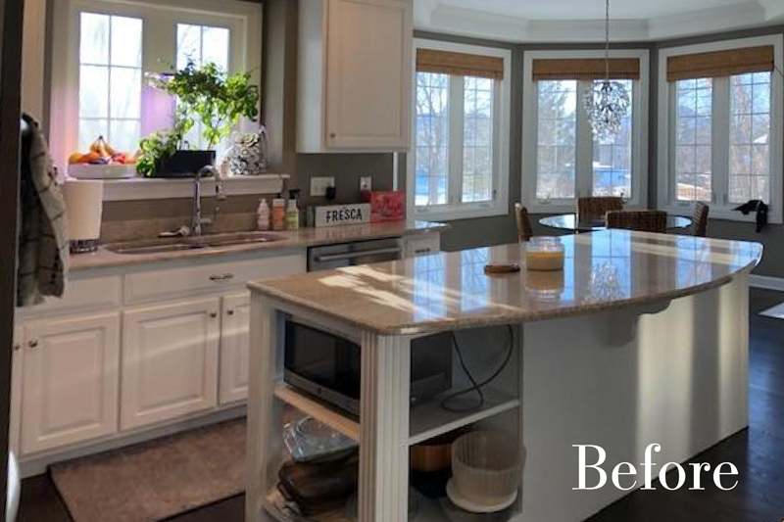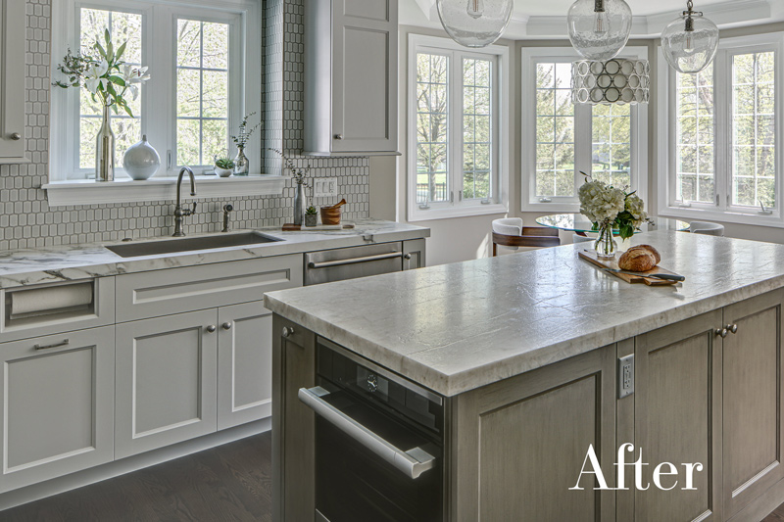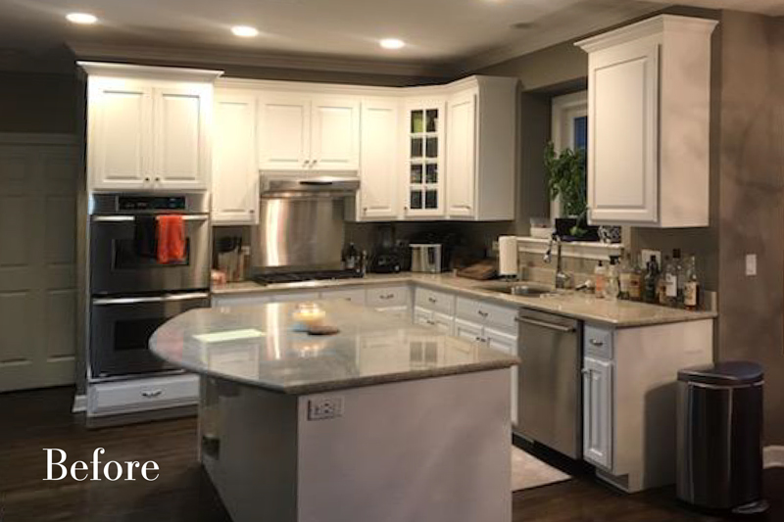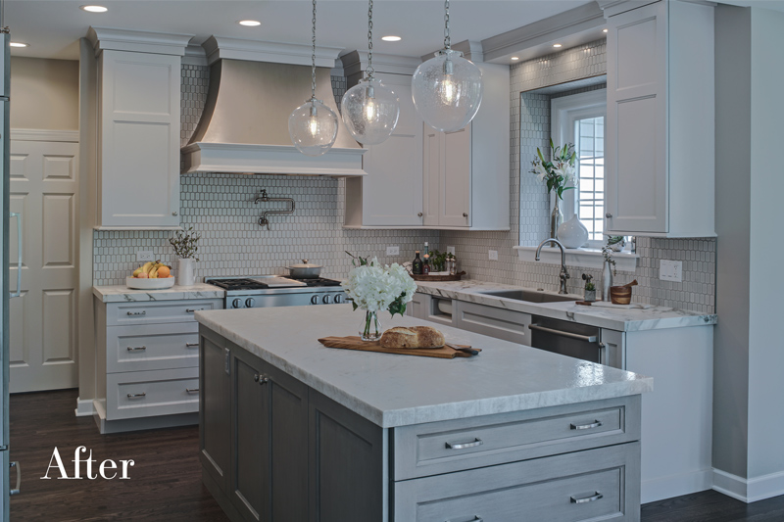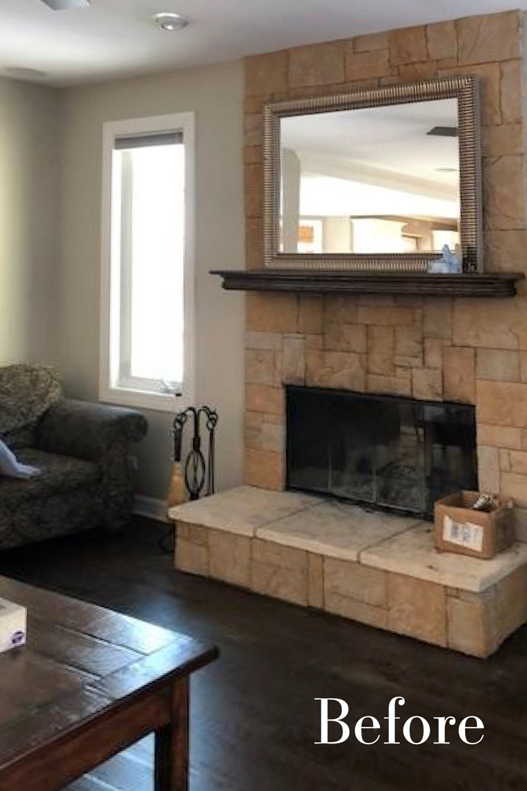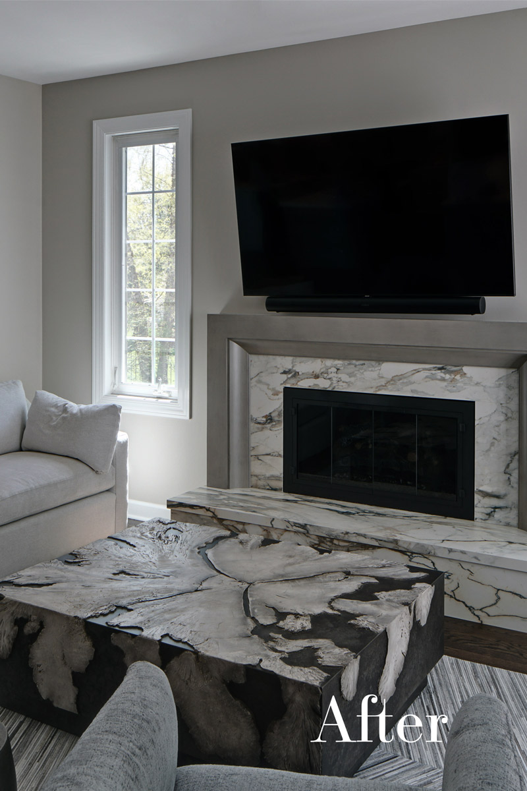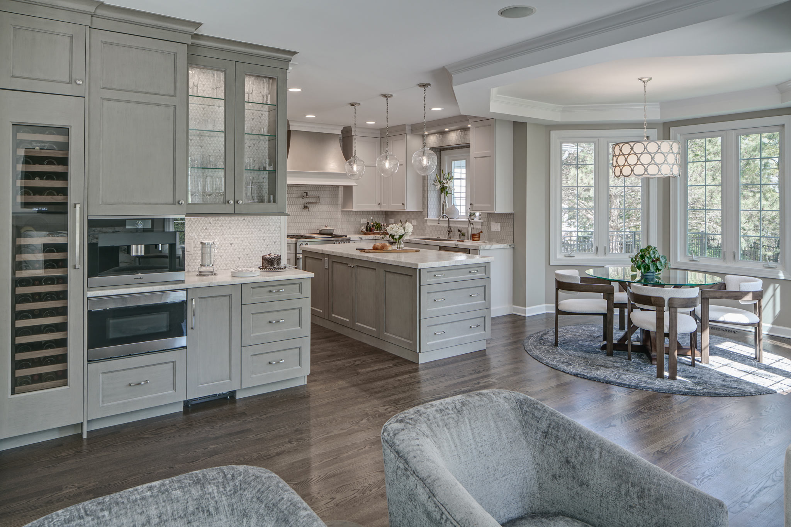
Stylishly Classic – Batavia, IL
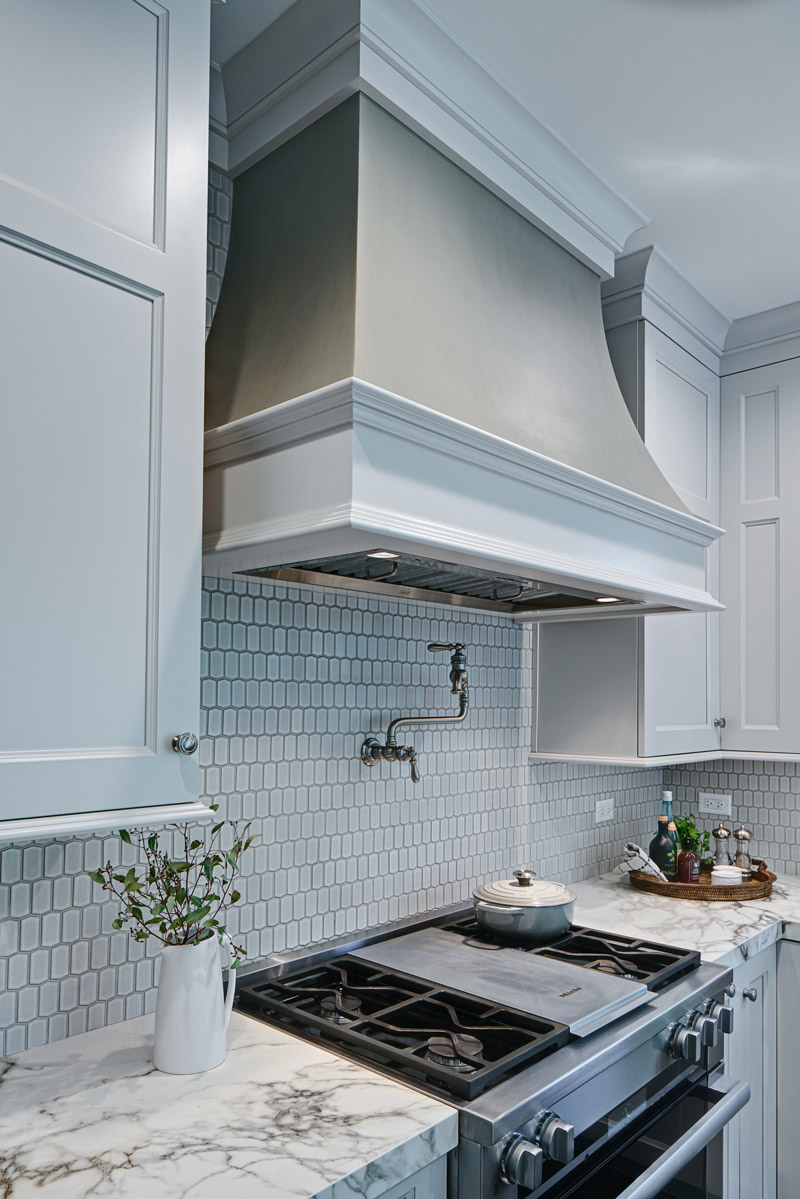
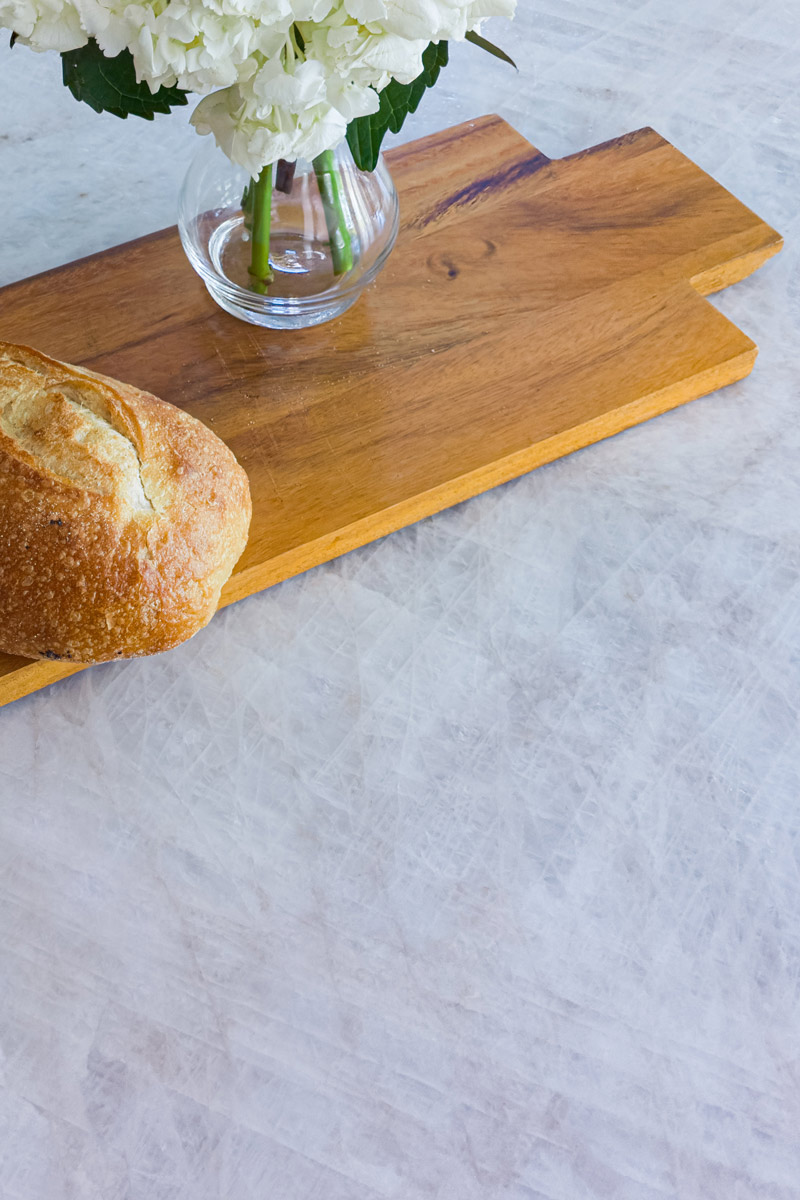
The Setup
This couple bought their house seven years ago but weren’t sure how long they would remain in it. During the pandemic, they installed a pool and outdoor kitchen as staying home was the order of the day. Soon afterward they decided they would stay in the house indefinitely and decided to remodel the builder-grade kitchen to better suit their long-term needs.
They love to cook and entertain as friends and family live nearby. As a result, they were very specific in their functional needs and had a good general idea of the aesthetic details, as well. They had done their homework..
The Renovation
Design Objectives:
- Make the island as large as possible to function as the main prep space & buffet station
- Include as many point-of-use storage accessories as possible
- Omit the curved island countertop & seating area
- Ensure the walkway around the island is large enough to accommodate buffet-style serving
- Create as much of an open floor plan as possible to accommodate large groups of people – negate the current feeling of being “land-locked”
- Update finishes to a neutral palette
- Incorporate a transitional style with a few traditional features
- Provide solid cabinets with proven performance & longevity
- Create a separate area for wine bar & coffee station, easily accessible to adjoining family room but not too far removed from the kitchen
- Omit the extra deep refrigerator that protrudes into a major walkway
- Keep the existing walk-in pantry intact, but identify better ways to store groups of foodstuffs & small appliances inside
- Hide pet bowls but have them readily accessible
Design Challenges:
- Creating a large island in a relatively narrow room
- Maximizing aisleways for better flow of guests
- Incorporating basic appliances in the layout in addition to several specialty appliances without sacrificing functional storage
- Creating a separate wine/coffee bar near the kitchen but not in the cook’s domain without making structural changes
Design Solutions:
- The somewhat rectangular shape of the room allowed for a longer island with full-depth base cabinets on the prep side and each end with shallow depth cabinets connecting all on the back side
- Prep storage solutions include a utensil/cooking oil pull-out, drawers for knives, prep bowls, casseroles, silverware, and dishware
- The main sink, cutting board storage & paper towel dispenser, located on the sink wall, are easily accessible from the prep station
- The rectangular island shape increased the main aisleway, improving the flow of guests between the kitchen and family room
- A 24” deep built-in refrigerator also contributed to a wider main aisleway between the kitchen & family room
- After other solutions were explored & excluded, the existing walk-in pantry was omitted, allowing for a separate wine & coffee bar facing the family room but close enough to the kitchen to keep the cook engaged with guests
- Two tall pantry cabinets flank the built-in refrigerator complete with various sizes of roll-out drawers for food & small appliance storage as well as tray dividers behind the top doors; these new pantry cabinets actually offer more efficient storage than the walk-in pantry
- A pet bowl pull-out drawer was installed in the toekick of the right hand pantry, easily hidden or pulled out for use
- The components of the wine & coffee bar took up only half the width of the original pantry & now offers a more open gathering space for guests
The Renewed Kitchen
This couple knew that most aspects of the existing kitchen did not work for their lifestyle but waited seven years to address the flaws. When they finally decided to remain in the house long-term, they spent a lot of time researching materials, features and special details that would better support their needs.
They wanted their budget dollars to be allocated to specific materials and finishes in lieu of any structural changes. Replacing the walk-in pantry with the wine/coffee bar arguably may have been the most eye-opening yet important change in the entire remodel due to the impact it has on the space & how well it supports their entertaining lifestyle.
Once the homeowners saw how beautifully the new wine/coffee bar both opened up and unified the kitchen with the family room, they decided to replace their stone & wood mantle fireplace in the family room with complementary materials. They are absolutely loving the changes made to this integral space in their home. Lastly, they LOVE the built-in coffee maker & say that everyone should install one in their home!
See how the nearby powder room was remodeled.
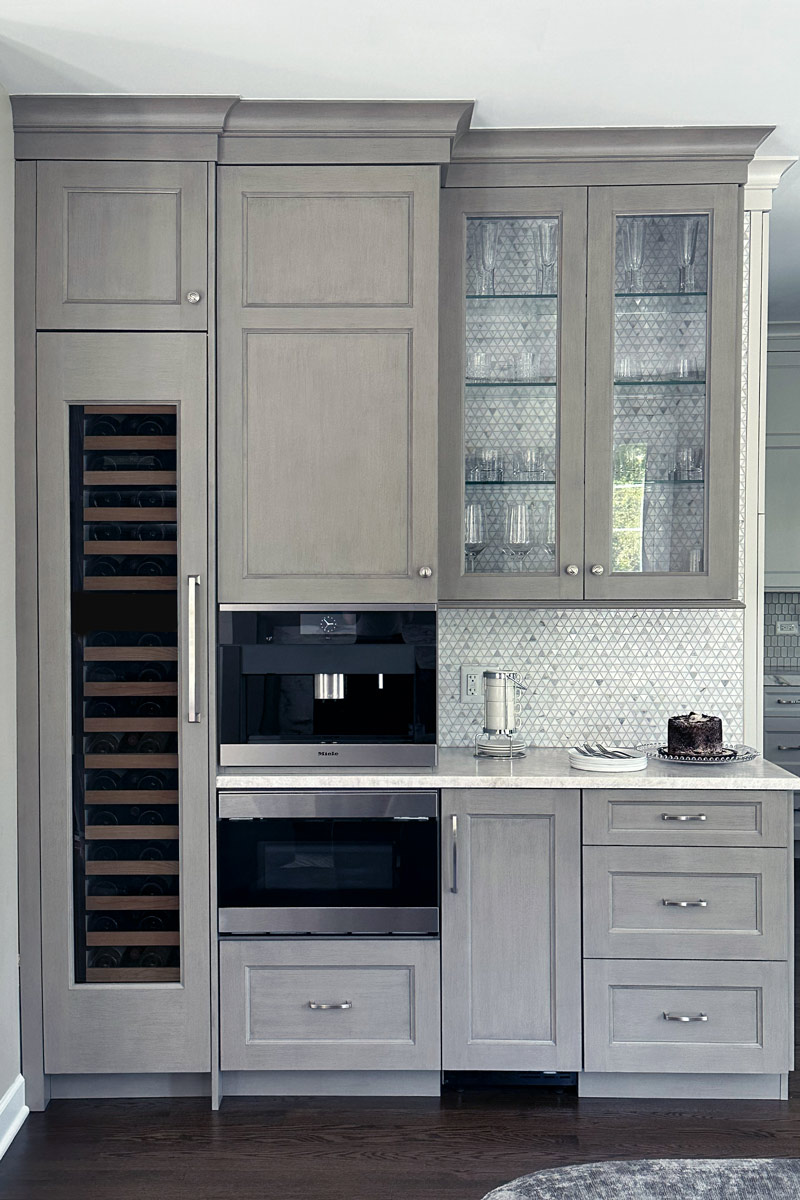
Cabinetry:
- Brand: Grabill
- 1st Finish: Silver Satin paint
- 2nd Finish: Light grey with driftwood glaze
- Door style: Heritage
Countertops:
Perimeter
- Brand: Antolini
- Type: Porcelain
- Color: Arabesco Satin
Coffee Bar & Island Countertops
- Brand: Antolini
- Type: Quartzite
- Color: Iceberg Satin
Family Room Fireplace Surround
- Brand: Antolini
- Type: Porcelain
- Color: Calacatta Machia Vecchia, satin finish
Appliances:
- Sharp microwave
- Miele dual fuel range
- Miele steam oven
- Best ventilation system
- Sub-Zero refrigerator/freezer
- Sub-Zero icemaker
- Sub-Zero wine storage
- Miele coffee system
Size of Space:
- 22 1/2′ x 21′ including breakfast nook
- 16′ x 21′ without breakfast nook
Special Features:
- Tapered wood hood in 2 finishes
- Full-height mosaic tile at backsplash & window box surround
- Light bridge across sink with dedicated lighting for the area
- Paper towel dispenser
- Pet bowl pull out toekick drawer
- Beautiful porcelain perimeter countertops
- Stunning 2” thick satin-finished quartzite island countertop
- Coffee bar with tall wine storage, built-in coffee maker, microwave oven & ice maker
- Lighted glass door wall cabinet with stone mosaic backsplash running through the back of the coffee bar wall cabinet
- New custom fireplace: simple, squared mantlepiece & legs with cove-shaped returns; matching the island, refrigerator panels & tapered hood finish
- New fireplace surround & hearth, incorporating porcelain slab material to complement the kitchen perimeter countertops
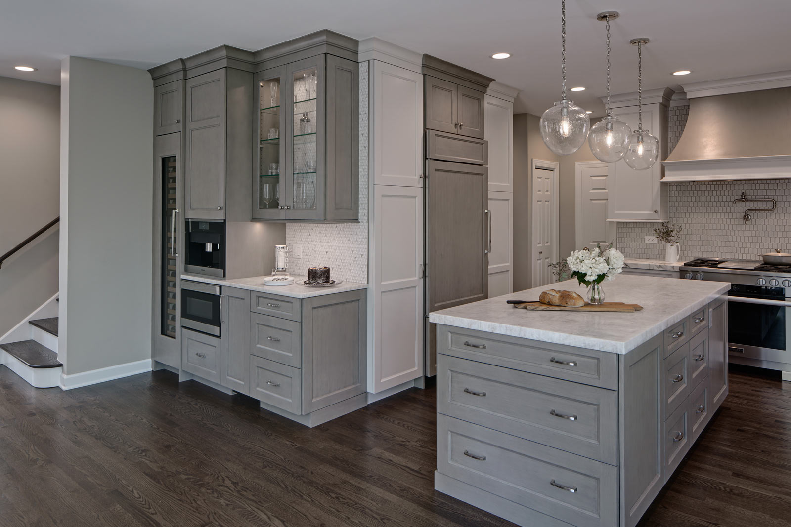
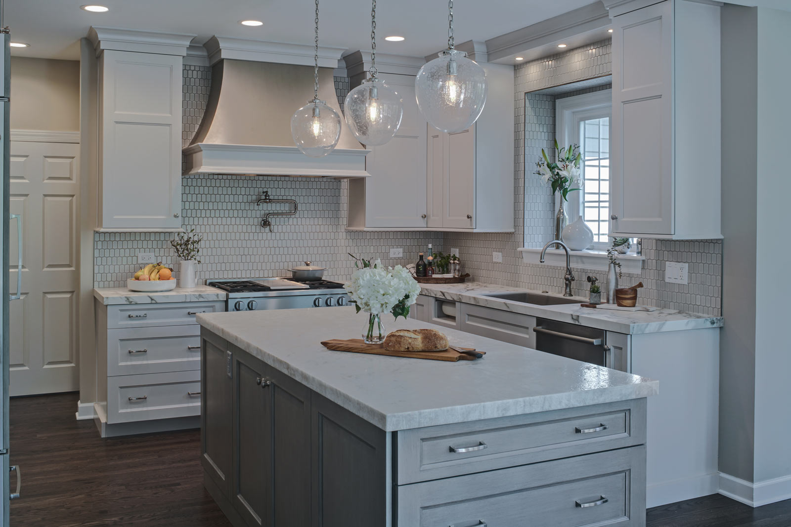
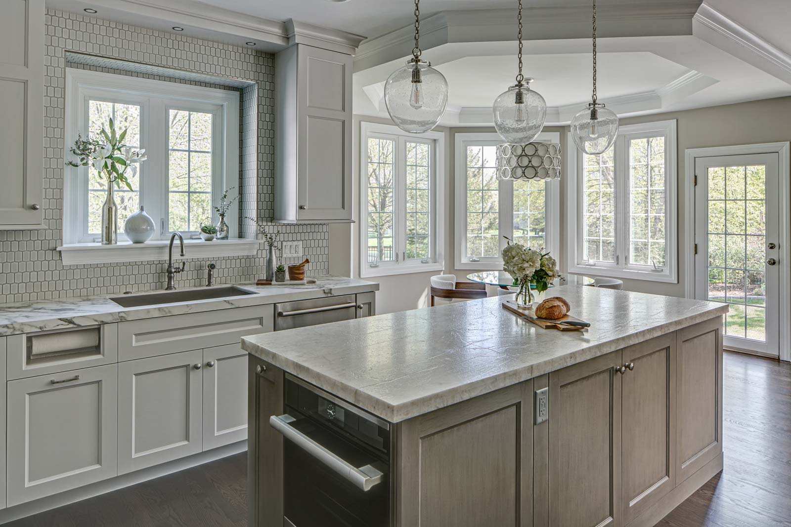
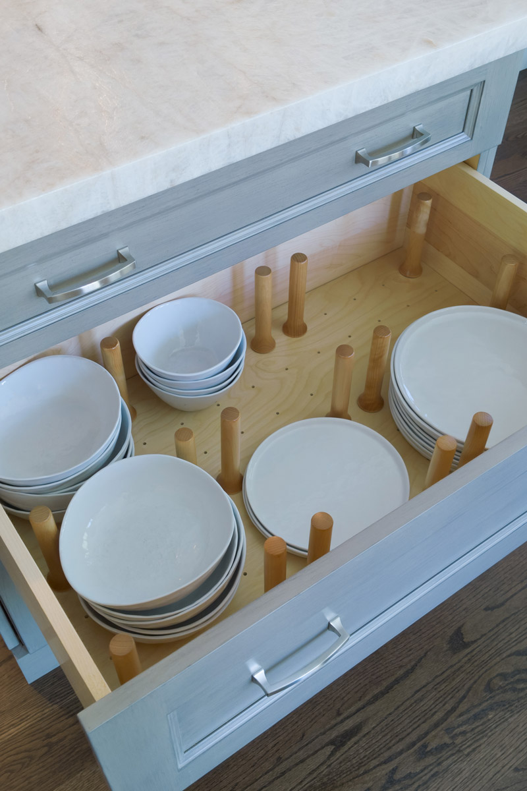
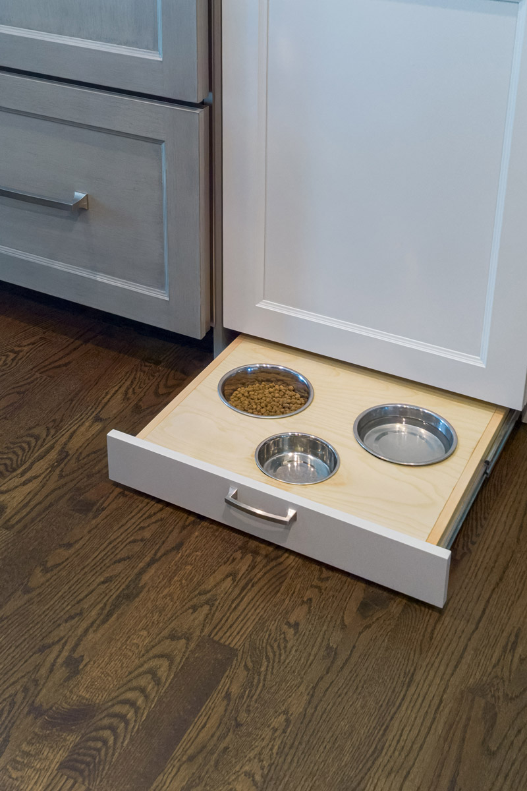
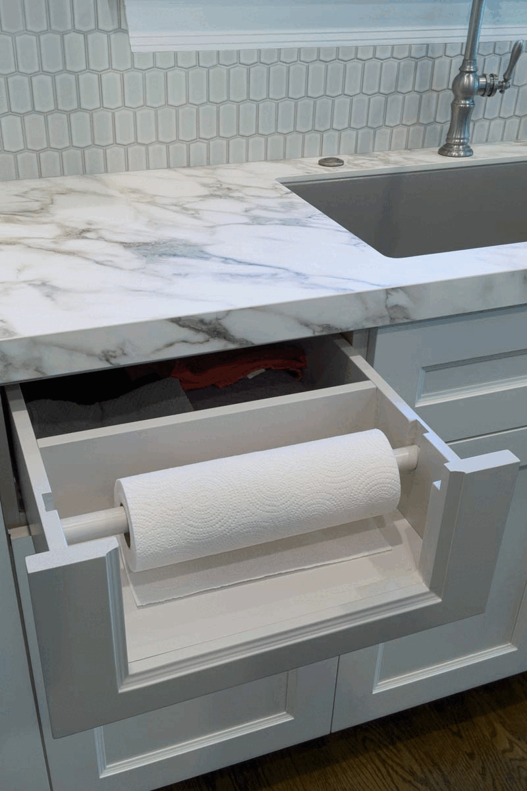
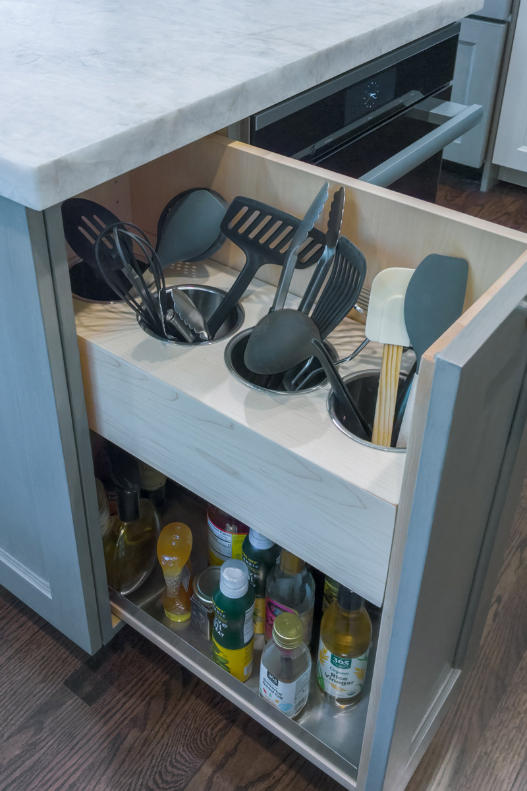
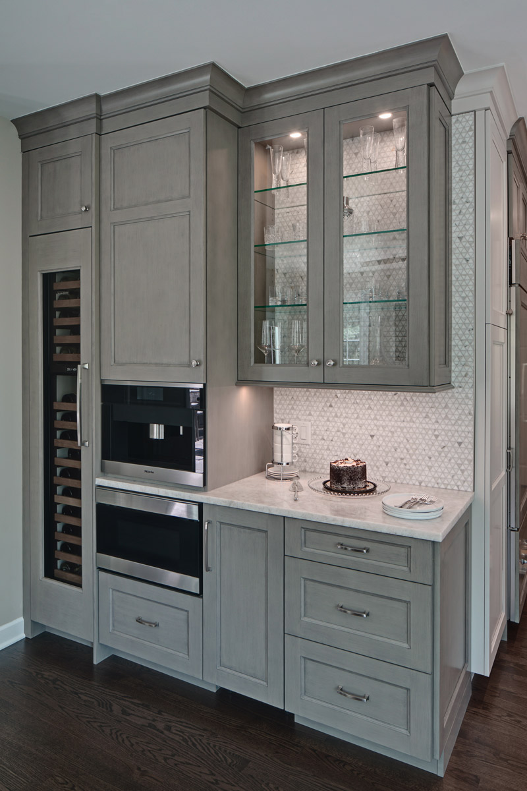
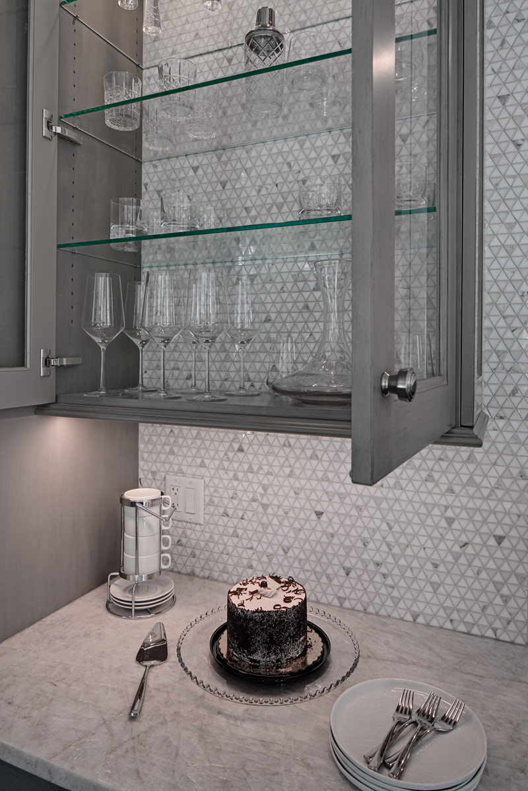
“Taking the coffee bar backsplash all the way up behind the cabinets – that’s something I found on Pinterest. I said, ‘Can we do this?’ And the answer was, ‘Oh, yes we can. We absolutely can do it!”
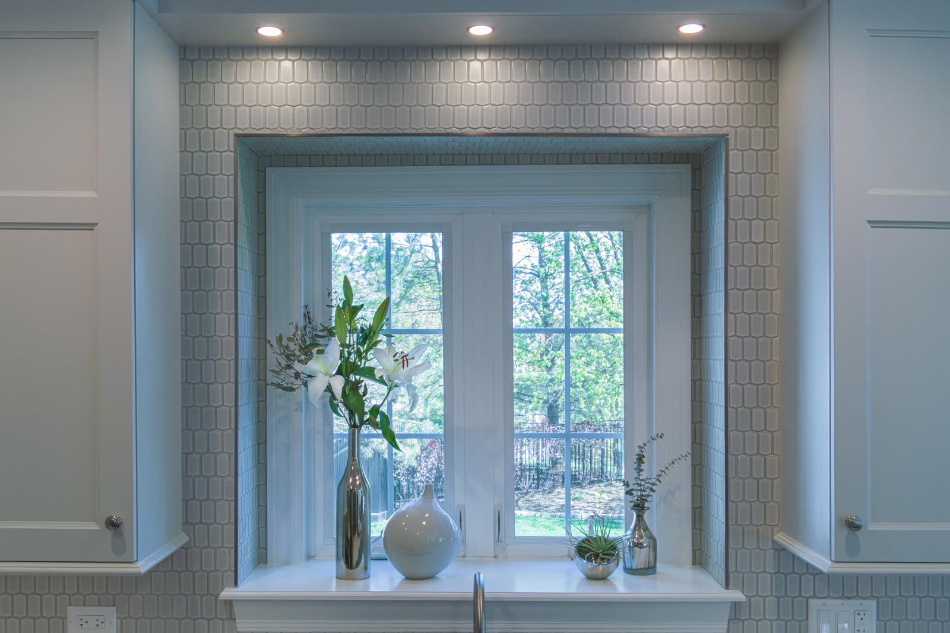
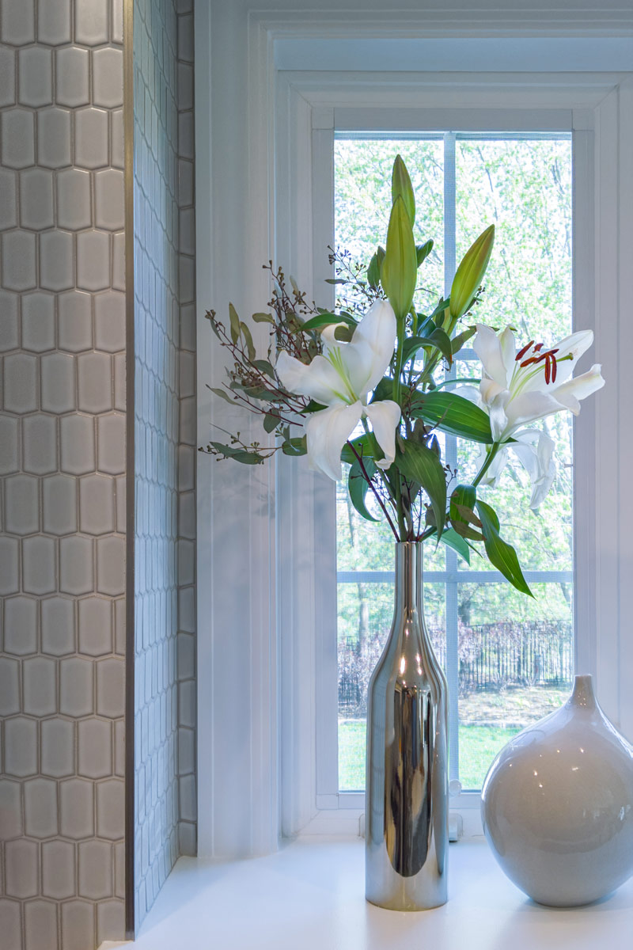
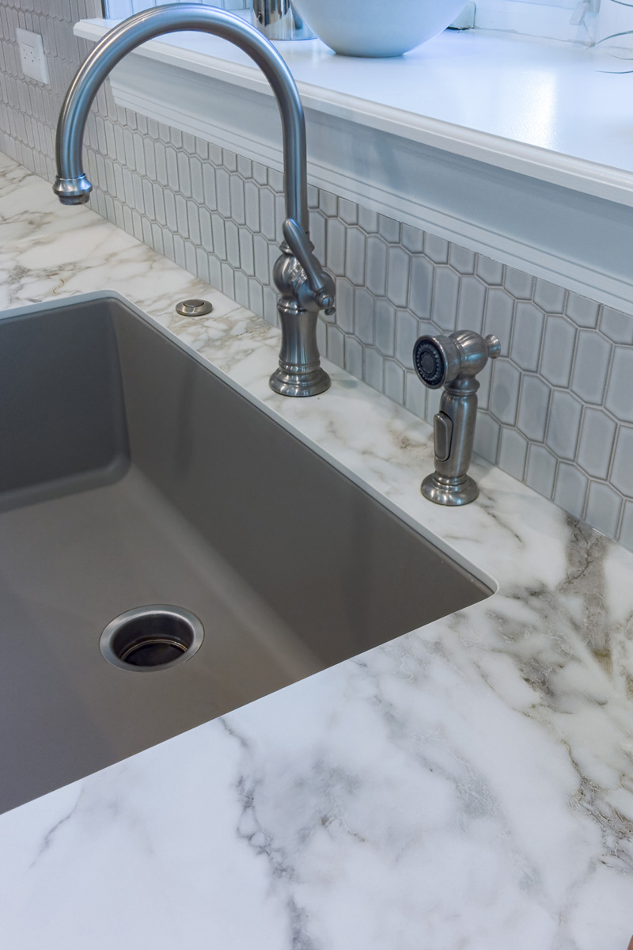
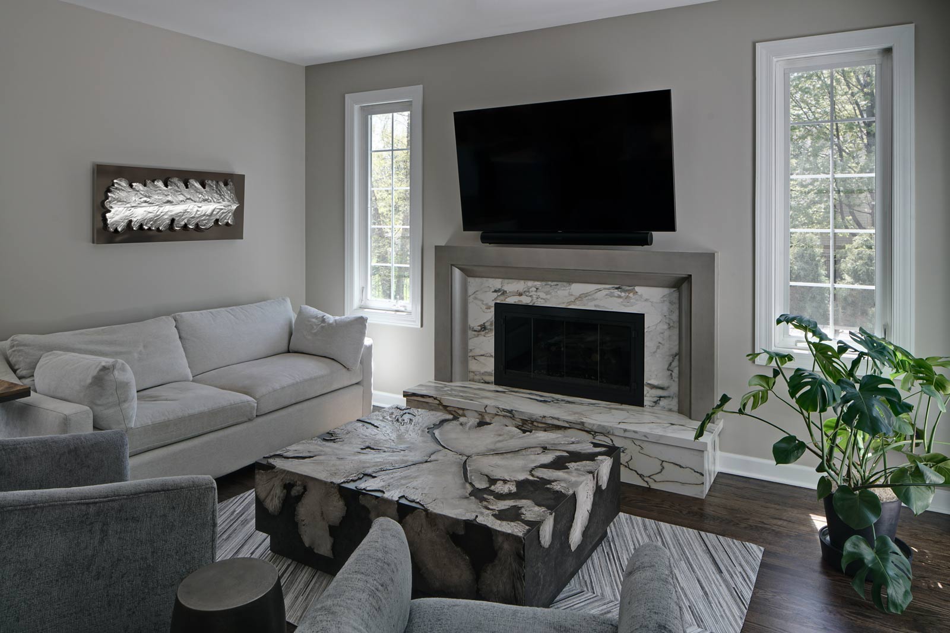
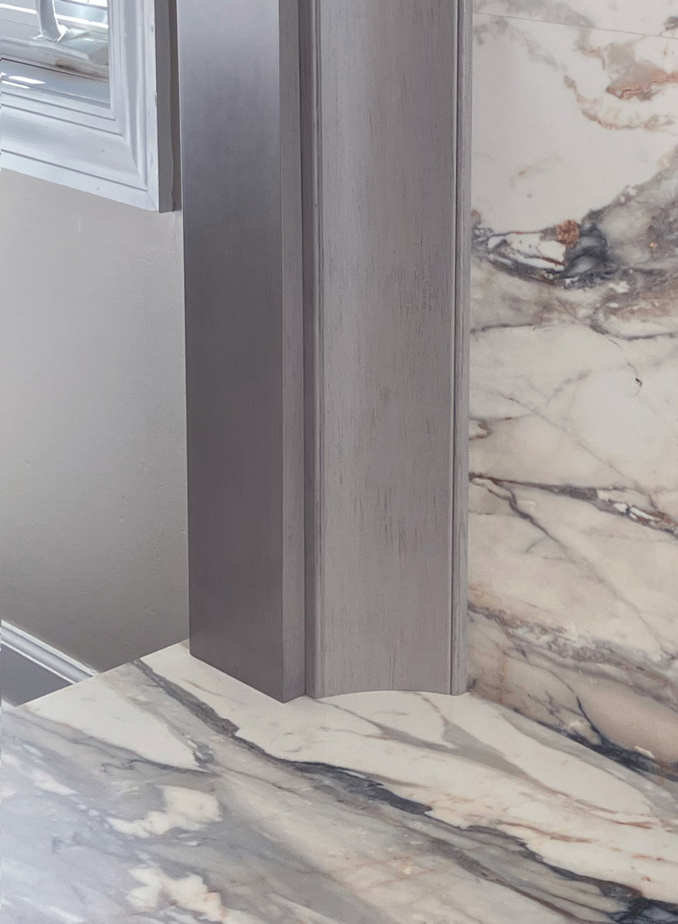
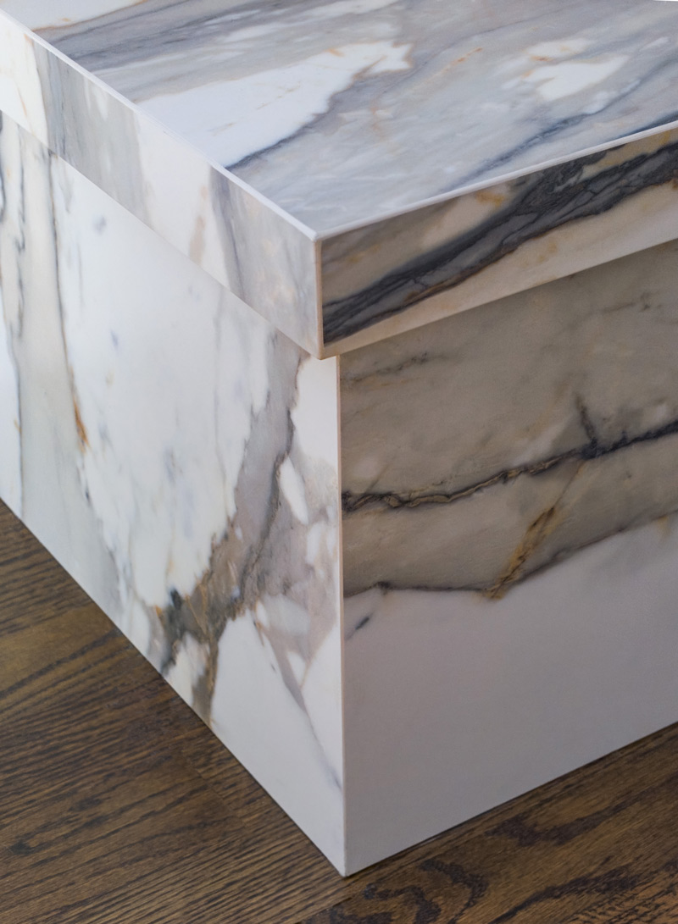
Before / After
