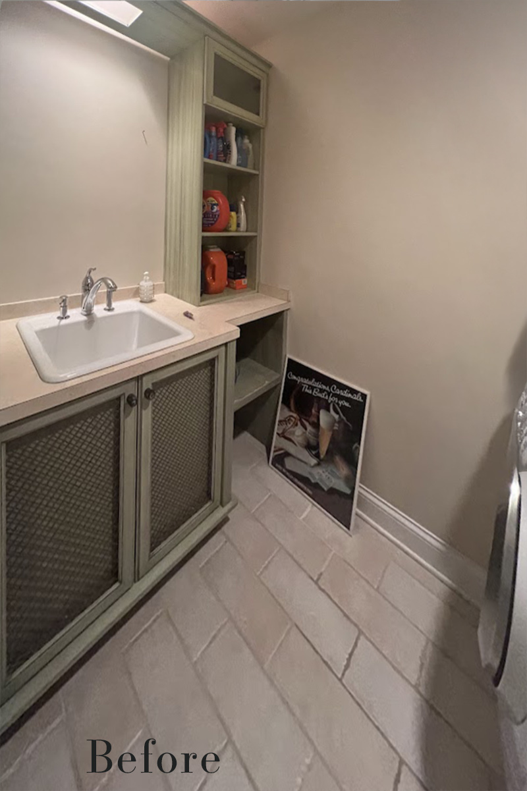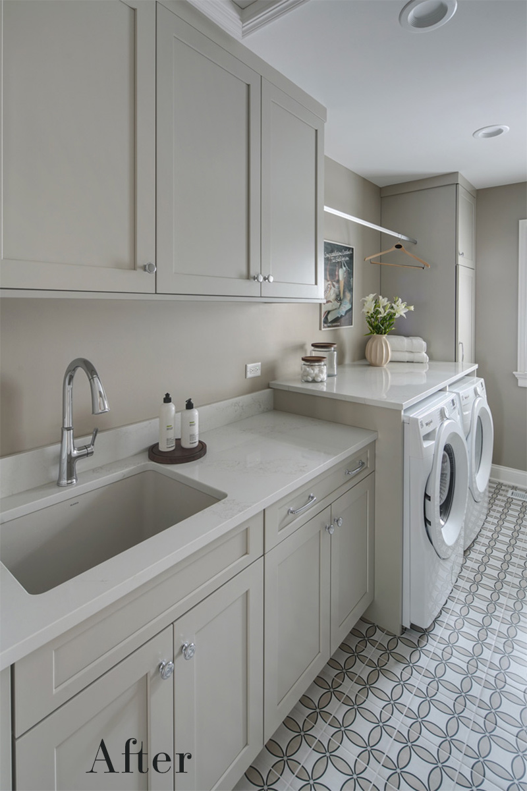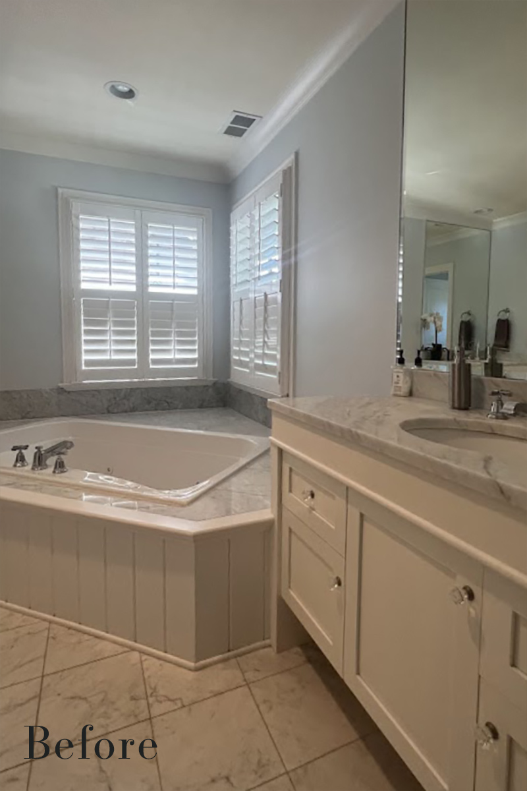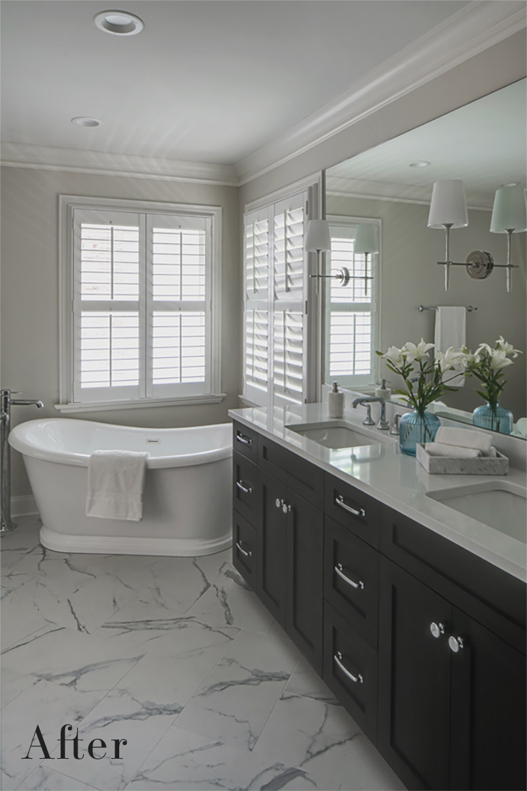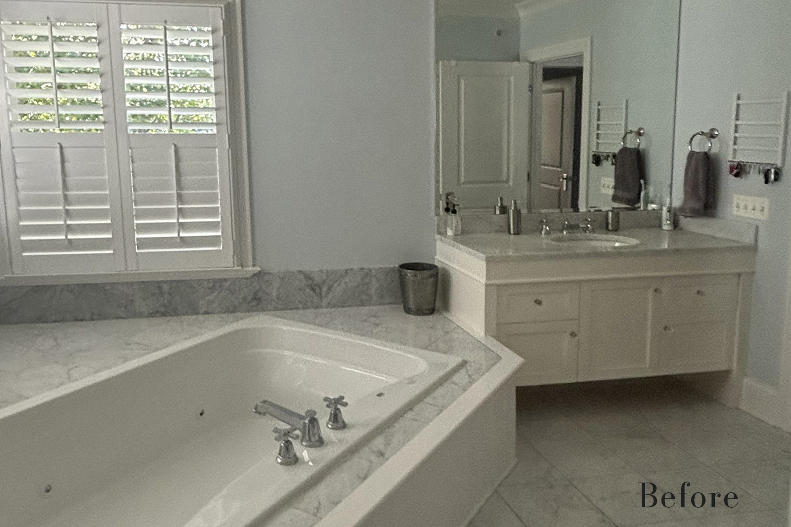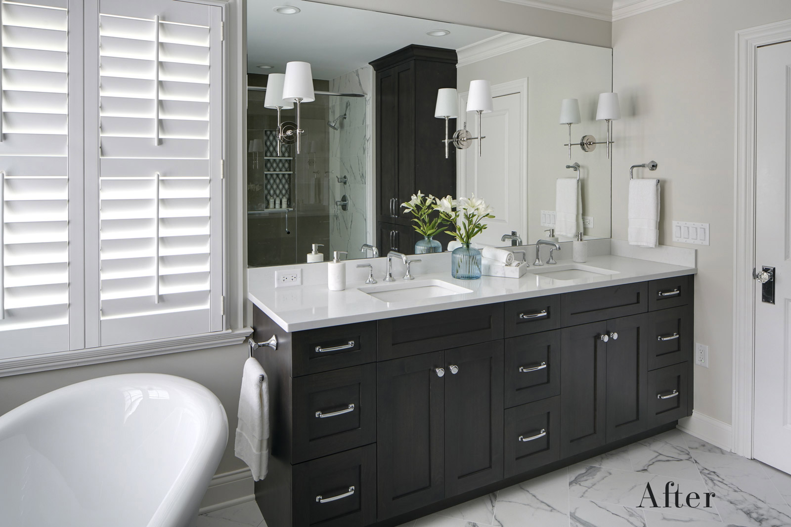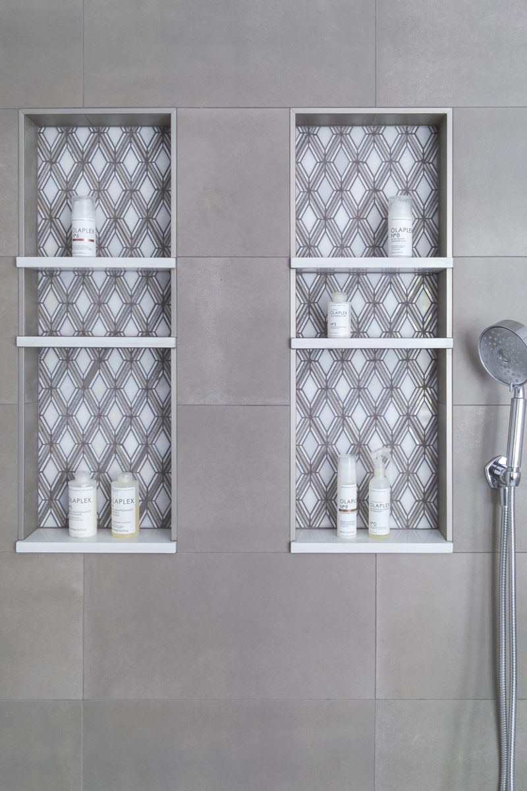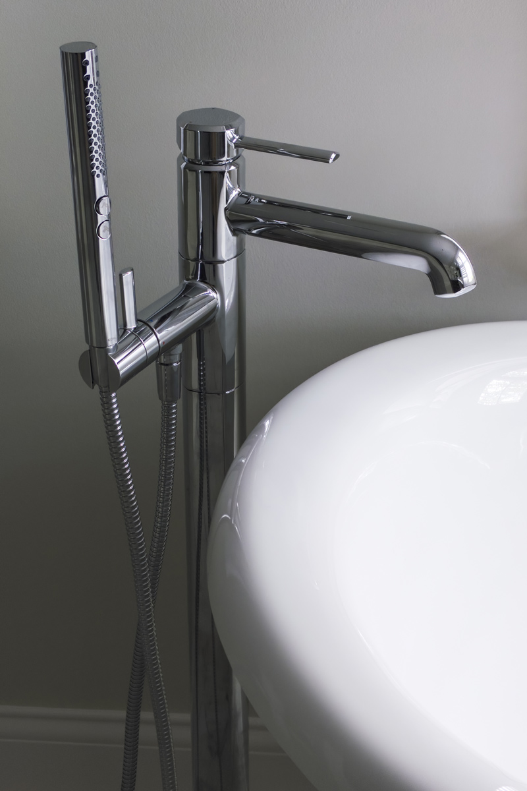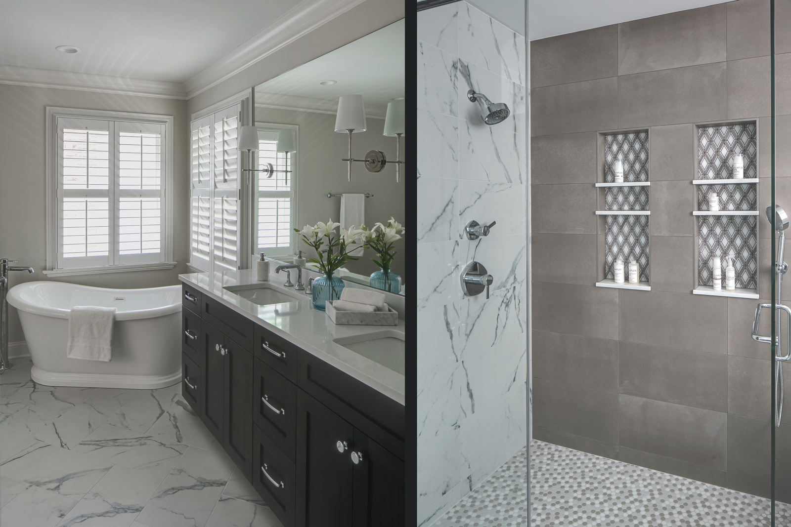
The Setup
When Samantha’s clients purchased their new home, they quickly realized the primary bath and adjacent laundry room weren’t just dated — they were dysfunctional. The bathroom featured a hulking decked-in tub, a cramped pass-through layout, and plumbing fixtures that barely worked. Meanwhile, the nearby laundry room felt more like a closet, lacking both natural light and usable storage. As long-time returning Drury Design clients, these veteran remodeling clients came to us with a clear ask: reimagine these two key spaces with long-term comfort, function, and beauty in mind.
Design objectives:
- Create a more functional, spacious layout in the primary bath
- Modernize the aesthetic while respecting the home’s transitional character
- Eliminate awkward bump-outs and toe-stubbing pinch points
- Design a large walk-in shower with thoughtful aging-in-place elements
- Incorporate a sculptural standalone tub that feels intentional, not crowded
- Improve laundry room utility and bring in natural light
- Introduce discreet yet effective storage in both rooms
- Make both spaces feel cohesive, light-filled, and livable for years to come
The Remodel
Design challenges to be solved:
- A bulky built-in tub jutted into the circulation path, creating toe-stubbing hazards
- The bathroom layout was awkwardly L-shaped, limiting flow and flexibility
- The shower and toilet were squeezed together in an enclosed room with poor use of space
- The linen cabinet in the bathroom was large and clunky, crowding the room
- The laundry room was undersized, lacked light, and had limited functionality
- The home featured transitional details that didn’t align with the clients’ more contemporary style
- The clients wanted both spaces to support future aging-in-place needs
The Renewed Space
Design solutions:
- Swapped the oversized tub for a freestanding sculptural version placed on an angle, clearing walkways and preserving window symmetry and light
- Reworked the footprint to create a rectangular layout that maximized space in both the primary bath and laundry room
- Removed the enclosed toilet/shower room and replaced it with a wide, glass-enclosed shower and a tucked-away toilet — all within a visually open and efficient layout
- Tucked a slim, full-height linen cabinet just behind the entry door — easily accessible without cluttering the visual field
- Retooled layout allowed laundry room to extend over the old shower/toilet space, also winning a window – this brightens the laundry space and the hallway beyond. Also added smart storage, a wide sink, folding counter, and broom cabinet with power.
- Balanced contemporary materials with transitional details — including a rich color palette, chrome finishes, mosaic accents, and herringbone tile in a larger scale for traditional flair
- Integrated aging-in-place features including a wide walk-in shower, large built-in bench with nearby handheld, and plenty of room for easy movement and accessibility
Final Thoughts:
By designing these two rooms in tandem, Samantha was able to create a smooth and thoughtful flow between everyday tasks and everyday comfort. The bathroom now offers generous circulation space, elegant materials, and features designed for longevity — including a large shower with bench seating and open sightlines that support accessibility. Just steps away, the laundry room is no longer a tucked-away closet but a light-filled, functional hub with room to fold, hang, rinse, and more (ex. recharge vacuum in a closet with power outlets). For these longtime Drury Design clients, it’s a two-room transformation built not just for today — but for the years ahead.
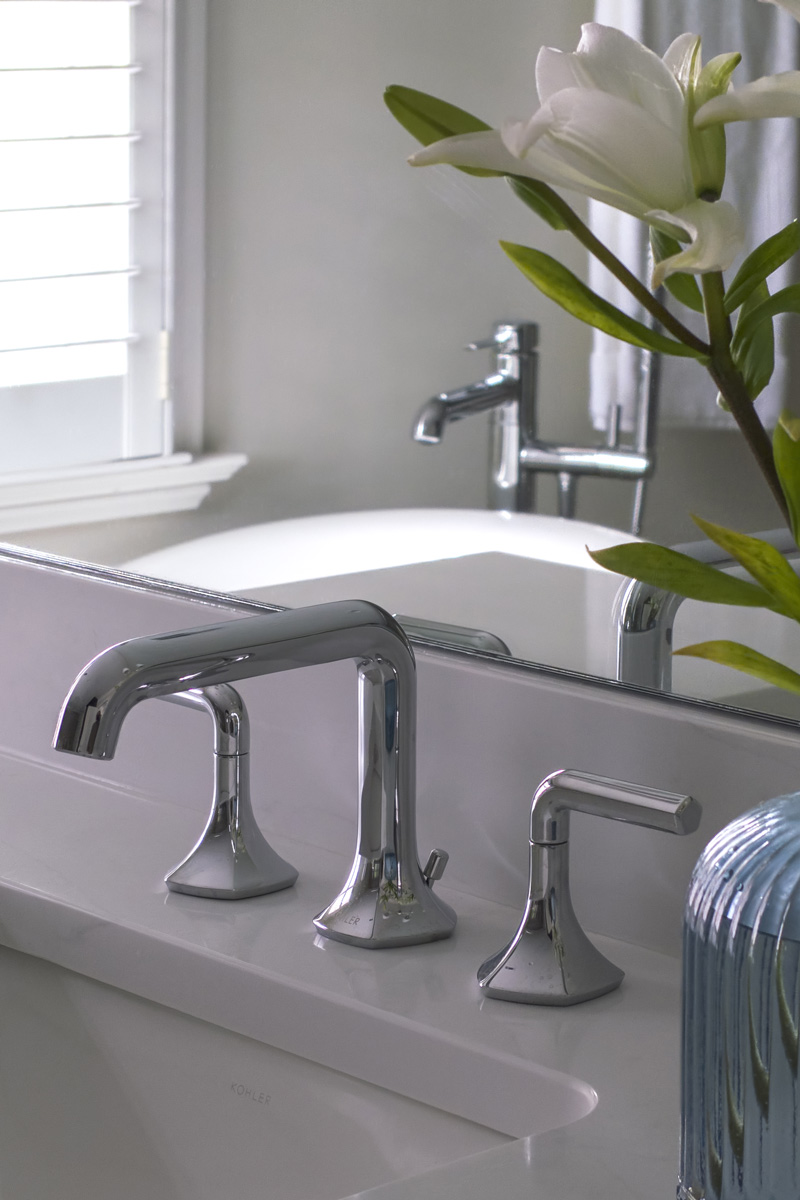
Size of Space:
- Primary bath: 12′ x 12′
- Laundry room: 12′ x 6′
Cabinetry:
Primary bath
- Brand: Drury Design Custom Cabinetry
- Finish: Black Mocha
- Door: Alder – Shaker
Laundry
- Brand: Wood Mode
- Finish: Neutral Grey
- Door: Maple – Colony recessed
Countertops:
Primary & Laundry
- Quartz Impact Stratus
Plumbing:
Primary bath
- Soaker tub: Barclay
- Tub faucet, handheld: Kohler
- Shower head, handheld: Kohler
- Sinks & faucets: Kohler
Laundry
- Sink: Blanco
- Faucet: American Standard
- Washer: Whirlpool
- Dryer: Whirlpool
Special Features:
- Extra-large shower bench w/ nearby handlheld
- Large walk-in shower
- Accent tile wall in shower w/ 2 niches
- Custom full-height linen cabinet
- Herringbone-patterned floor tile using oversized 12×24 tiles — an elegant twist on a traditional pattern
- Laundry room’s spacious counters for folding and sorting
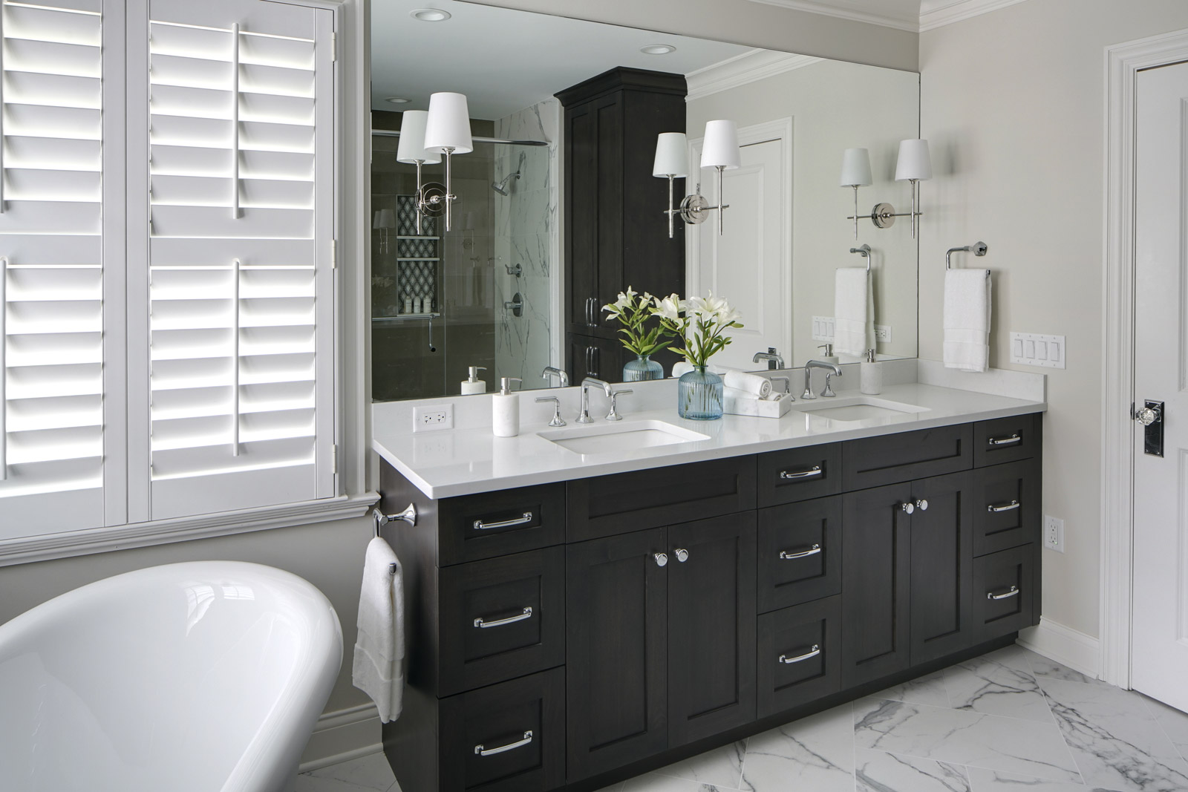
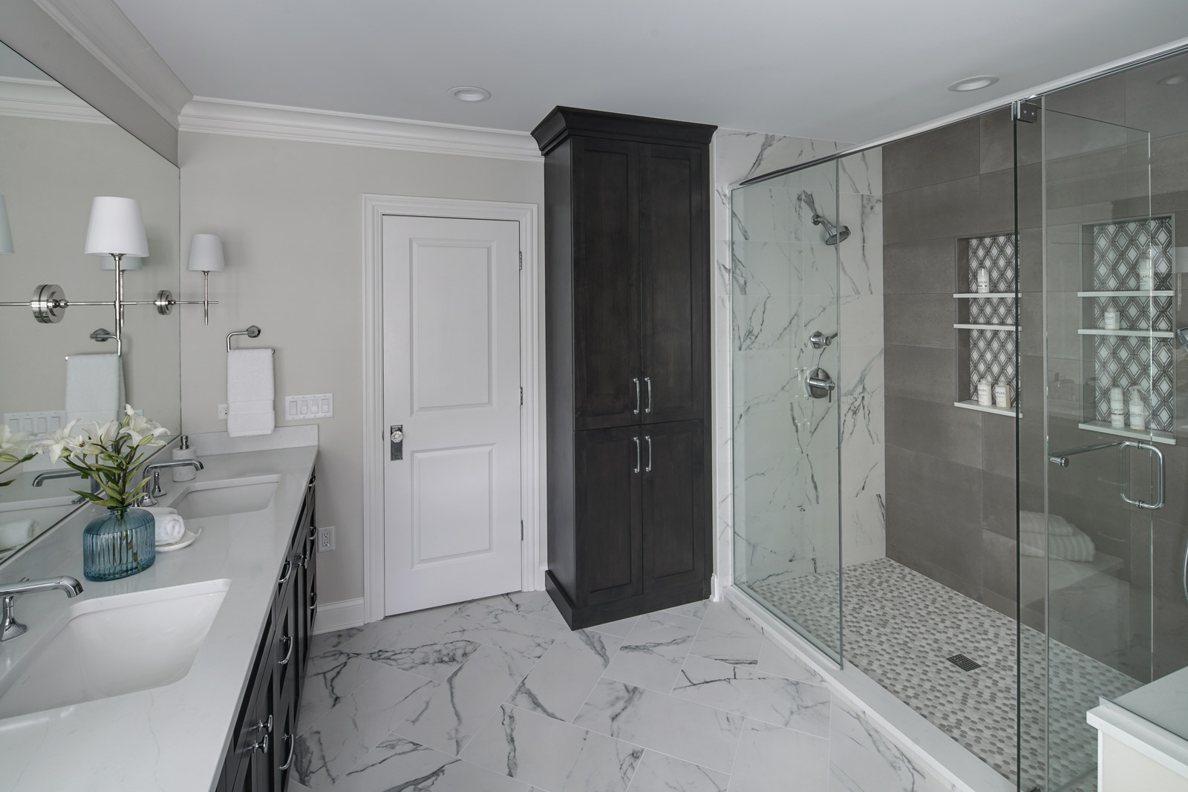
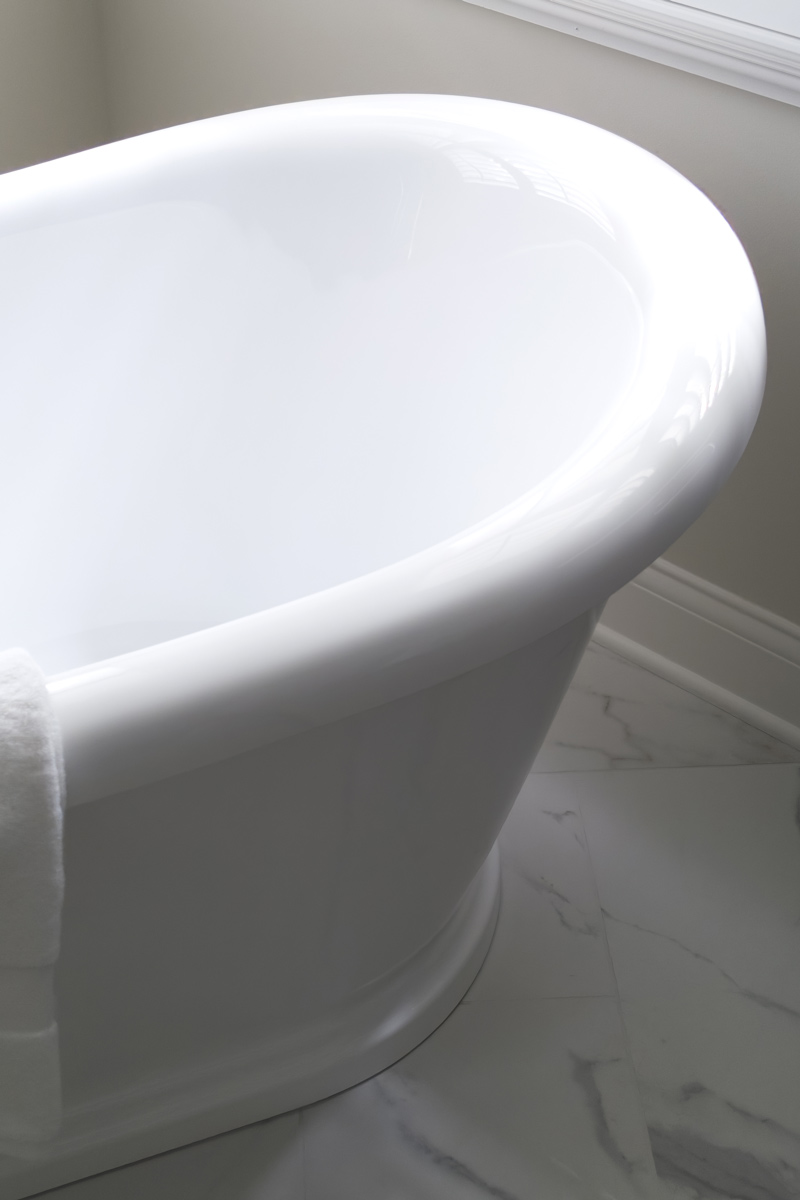
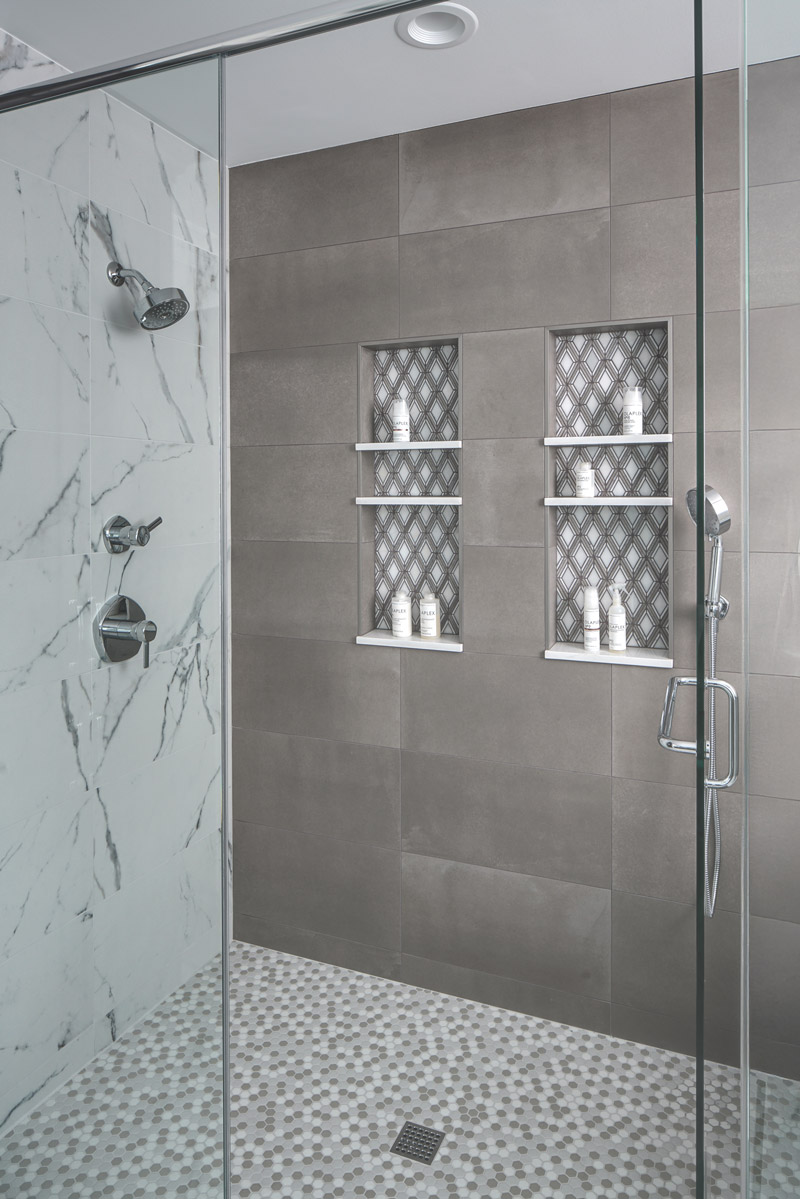
“We pretty much just went in there and knew that it would be taken care of. You don’t have to know much to go with Drury — you just have to trust your designer.”
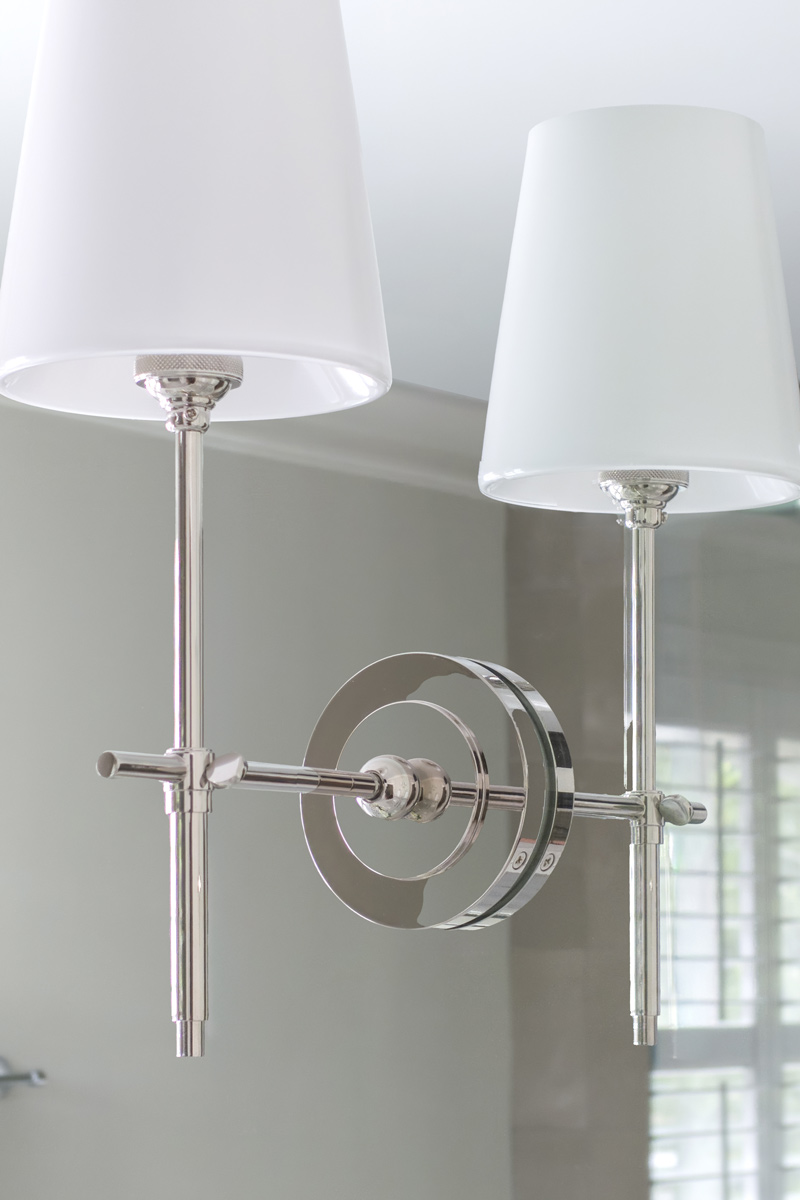
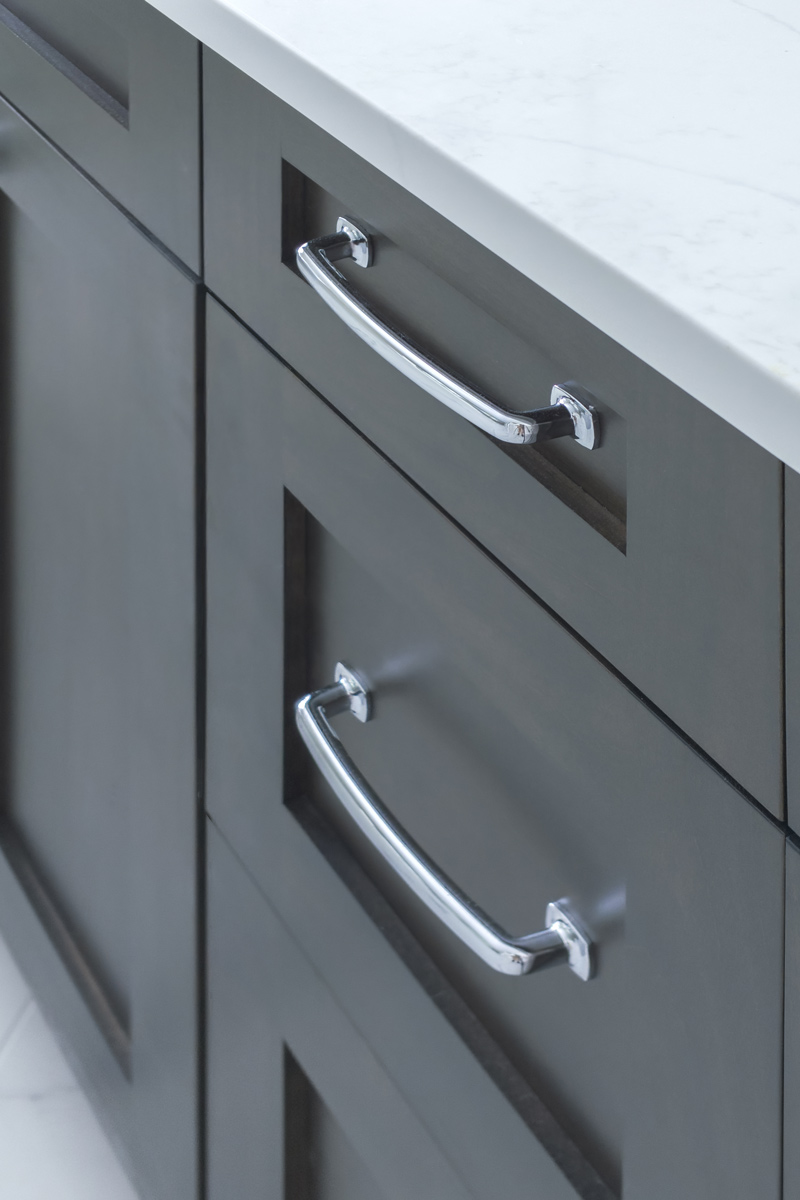
“This is our third project with Drury Design. We’re not the kind of people who want to piecemeal a remodel. We just want it done right — and that’s what Drury does.”
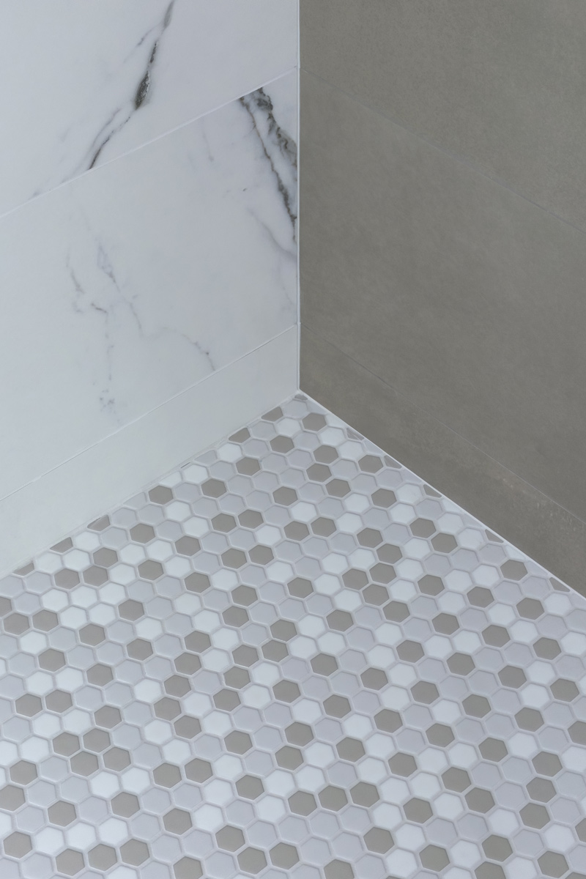
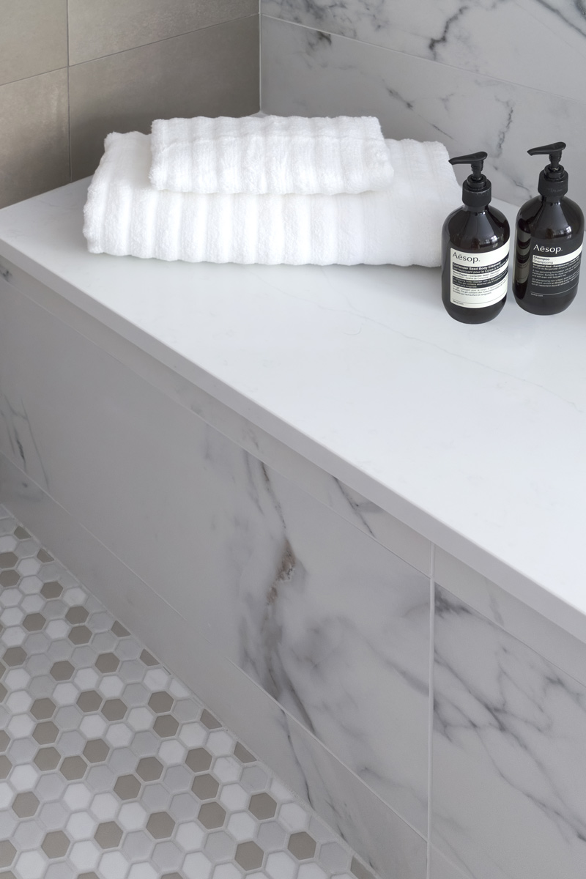
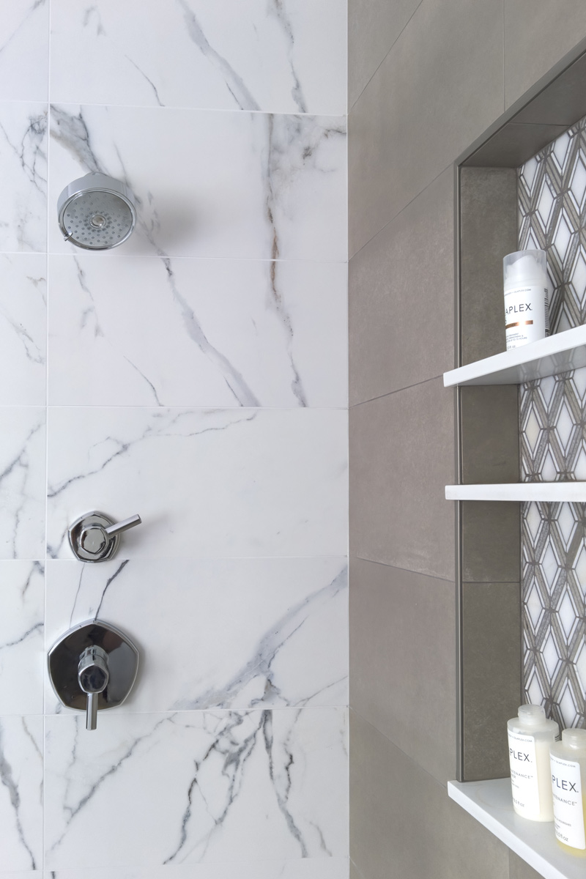
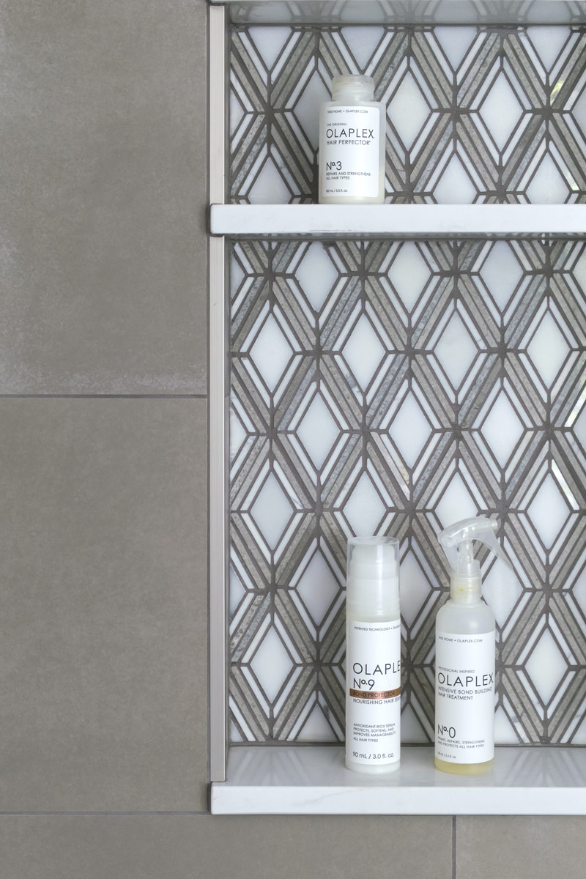
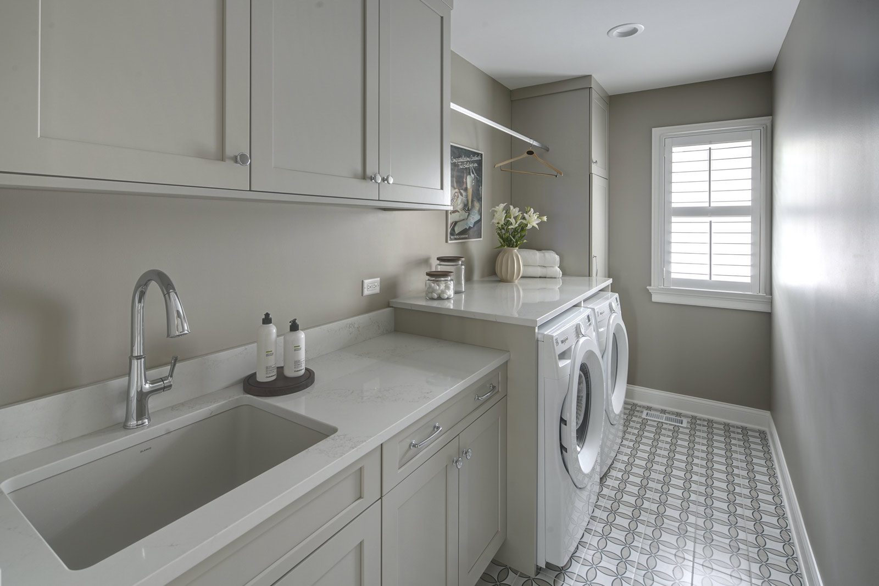
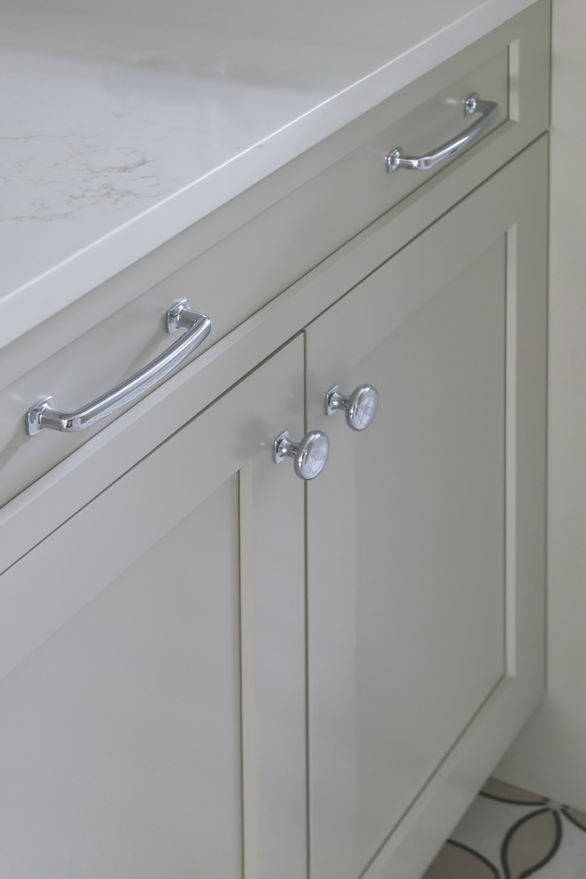
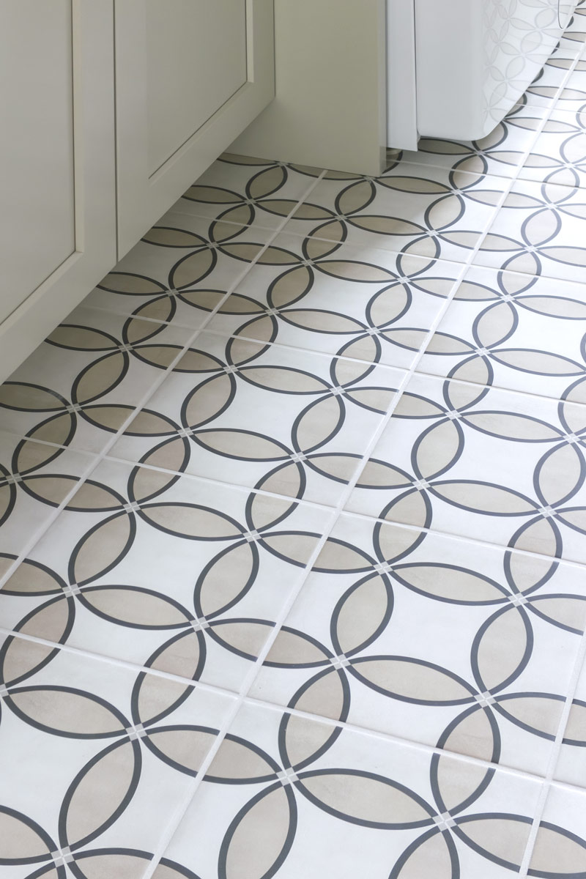
Before/After Photos:
