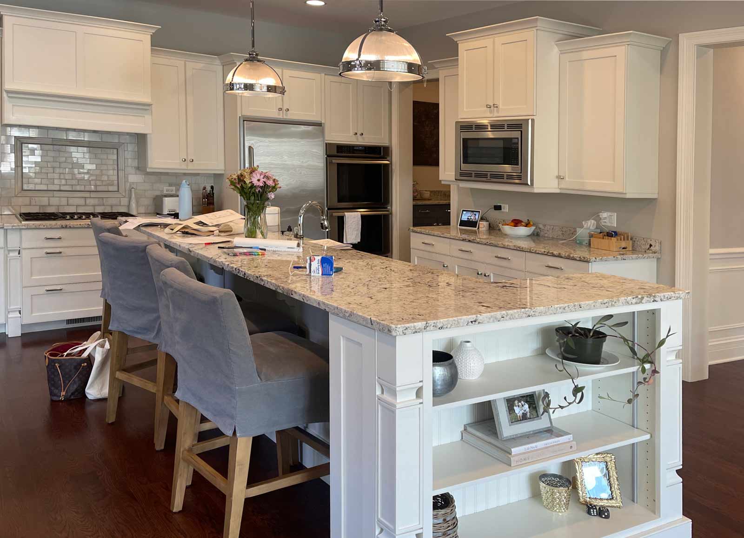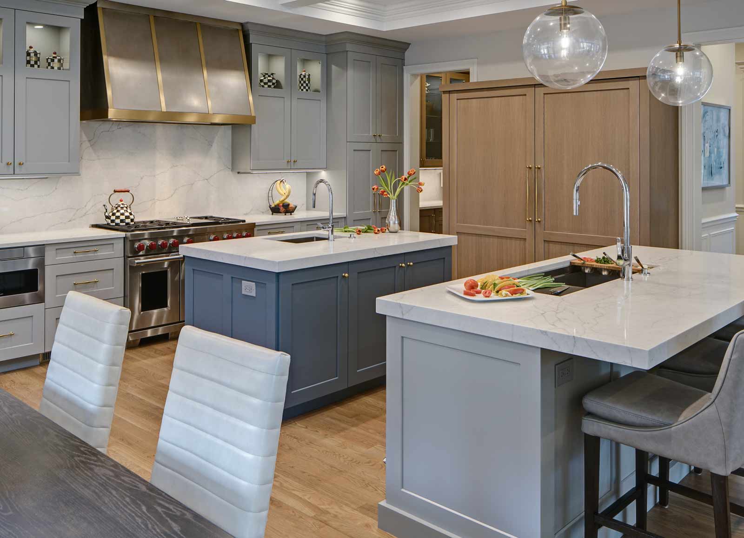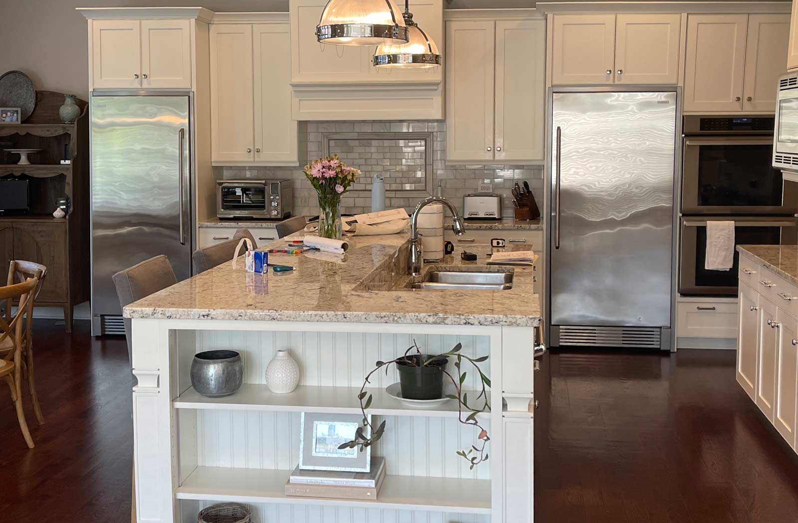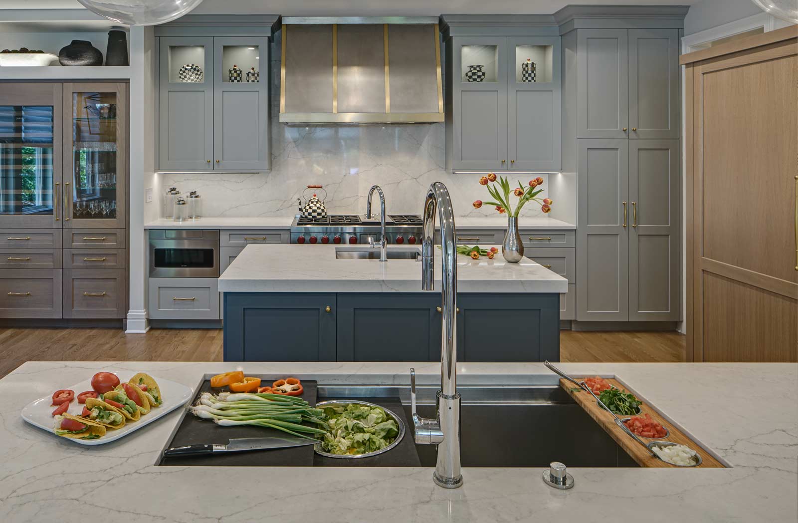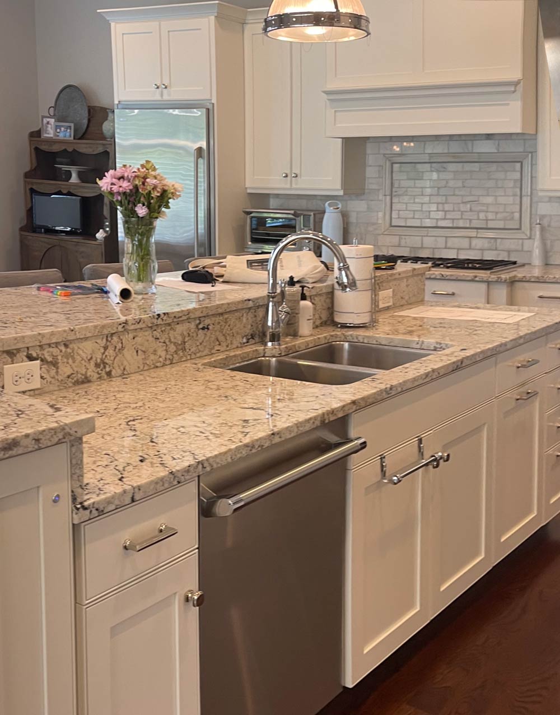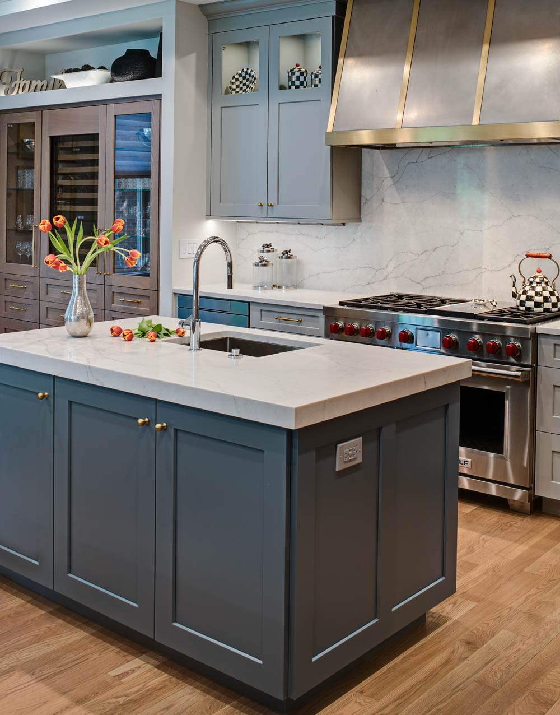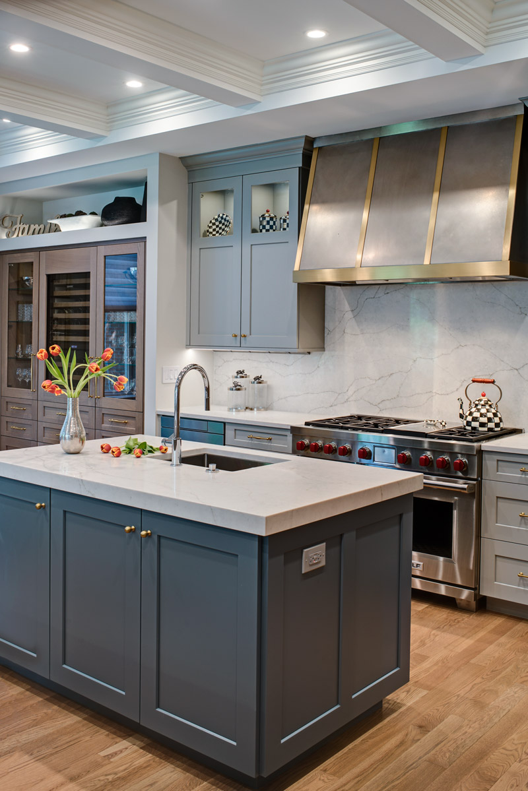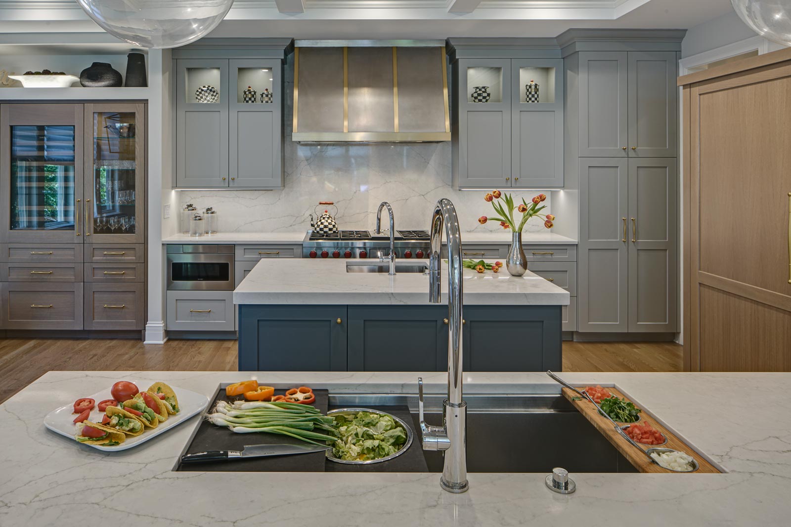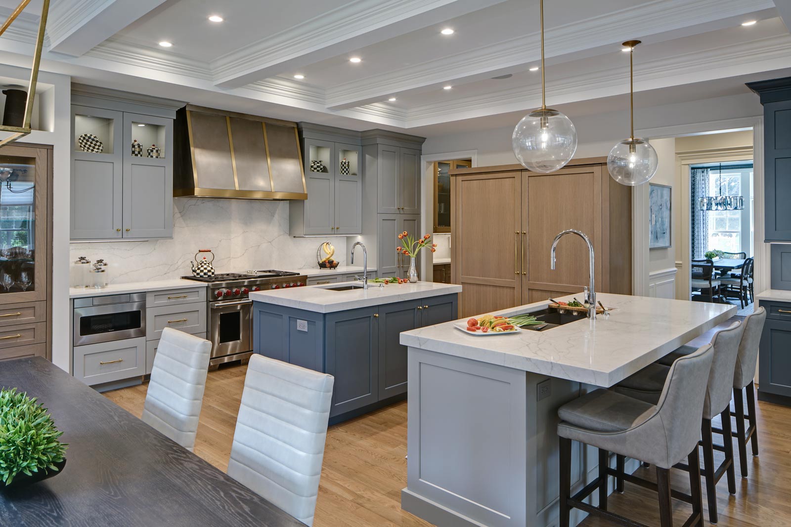
The setup
This beautiful kitchen was remodeled for a growing family in the Chicago suburbs. As they were purchasing a new home, they realized there were many drawbacks to the kitchen. It needed to be redesigned to meet their lifestyle and it made sense to do it before moving in.
It was a large kitchen but the functional work space was very small. The work triangle was cumbersome and traffic flowed right through it. The existing kitchen had new red oak floors. They were beautiful, but dark red floors just aren’t practical for a growing family with dogs.
The remodel
The first thing we did was redesign the space and reorient the layout with two islands. Incorporating a built-in banquette, instead of a table, freed up plenty of room for them. The islands are strategically placed in the opposite direction of the previous layout’s single island. This not only creates a better view from the family room, it keeps the traffic flow out of the work area while facilitating two separate workspaces. The small island incorporates a new prep sink. It’s right across from the cooking area, which is a new focal point with a gorgeous new metal hood. The larger island incorporates a Galley Workstation with accessories for efficient prep, expediting and serving. The 4′ sink makes post-meal clean-up a breeze.
The butler’s pantry just outside the kitchen was large enough to create a new beverage center for morning coffee and cocktail prep. An ice maker was added to this area but there wasn’t enough room for a new wine cooler and refrigerator drawers. A separate area using previously unused space was added to the kitchen (by the table) – it includes a new wine cooler and cold beverage drawers. This is framed nicely with some glass door cabinets and a lighted open niche above for decorative display.
Strategic Design
A combination of colors and finishes highlight different focal points in the kitchen – this includes a slate blue, a soft grey and a light whitewashed stain on rift-cut oak. The stained white oak makes the wine cooler and refrigeration areas look more like furniture pieces instead of kitchen cabinets.
The floors were refinished with a very light grey stain that enabled us to lighten up the color and get the red out of the finish.
A new ceiling was designed to add architectural detail to the space – it includes three separate tray areas with new crown molding and lighting.
The Renewed Space
This stunning new kitchen is the perfect fit for the family and their home – the finishes and design elements flow beautifully into the adjoining spaces. It fulfills all of the family’s dreams for a beautiful and comfortable space that is functional and versatile.
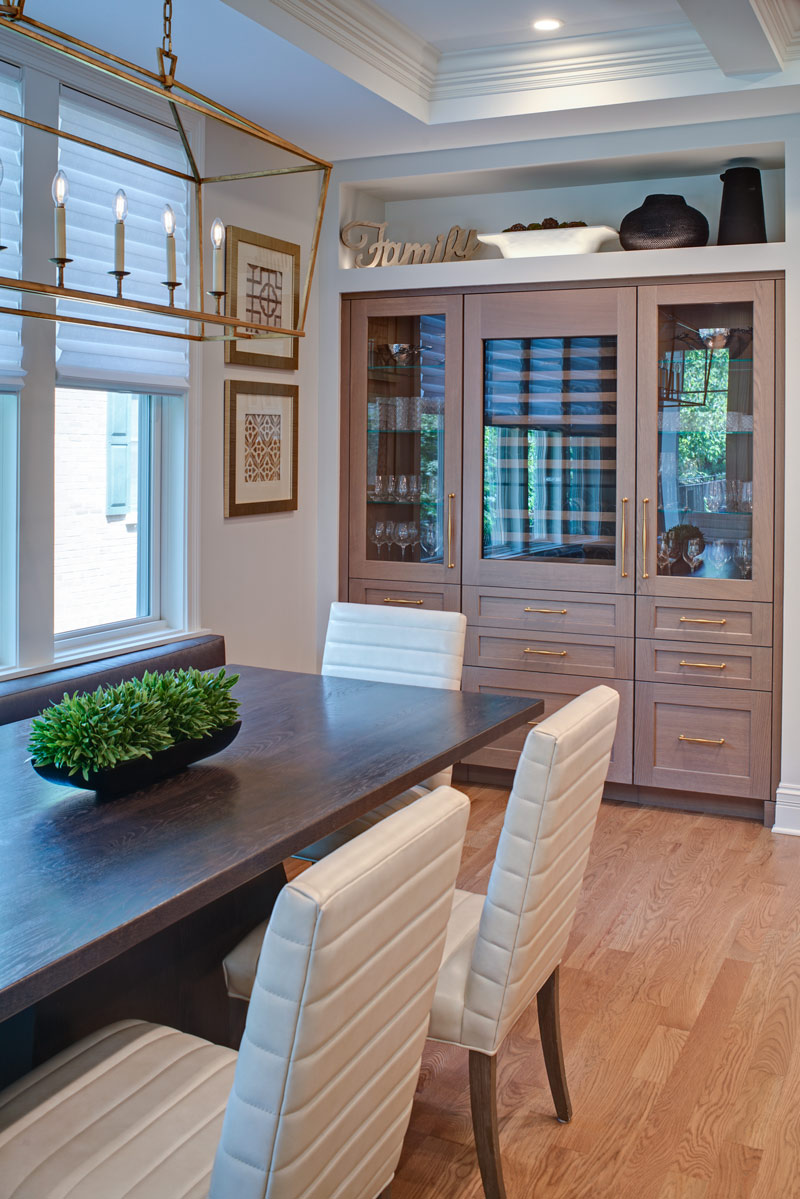
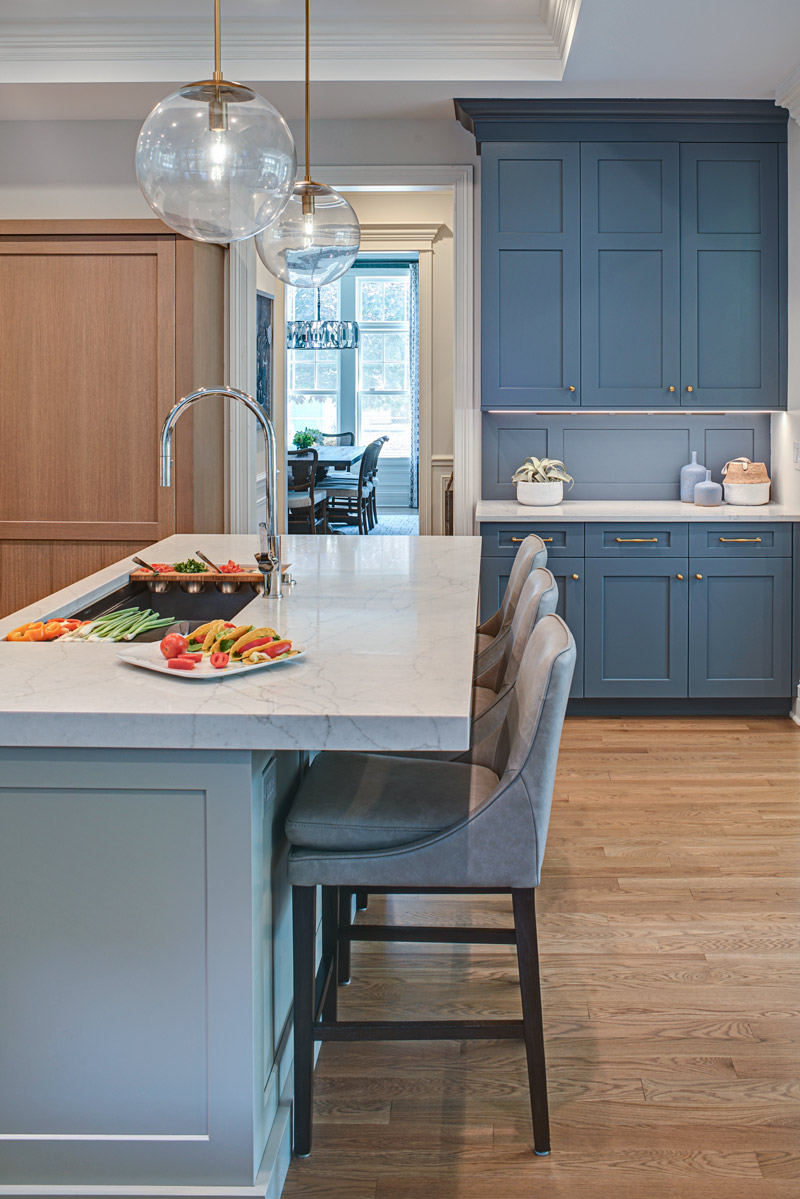
Cabinetry:
Brand: Grabill
Finishes:
- Perimeter/Large Island: Heather Grey (painted finish)
- Small Island: Hickory Stormy Greay (painted finish)
- Butler’s Pantry/Wine Wall/Refrigerator & Freezer: Harbor Grey stain on rift-cut white oak
Door Style: Madison 3 1/4″
Countertops:
- Brand: Vadara
- Material: Quartz
- Color: Serno Gold Polished
Appliances:
- Sharp microwave drawer
- Wolf 48” dual fuel lrange
- Dacor warming drawer
- 36” Sub-Zero refrigerator & freezer columns
- Sub-Zero wine cooler
- Sub-Zero ice maker
- Miele dishwasher
- 48” Galley Workstation
- Galley Tap
Size:
21’ x 22′
Special Features:
- Custom metal hood
- Custom coffered ceiling
Before / After photos:
