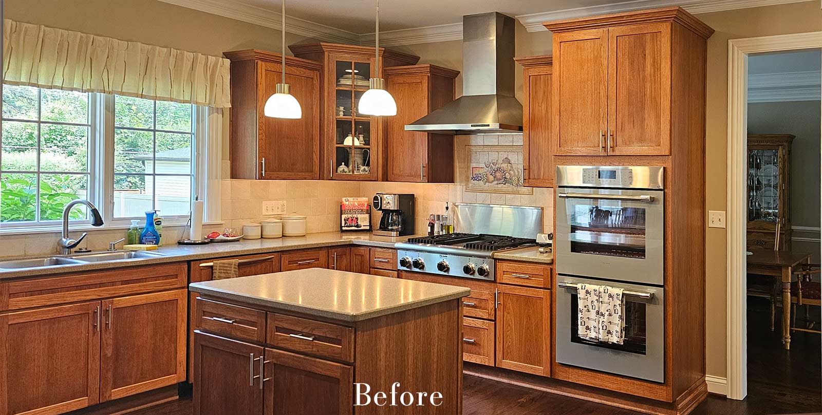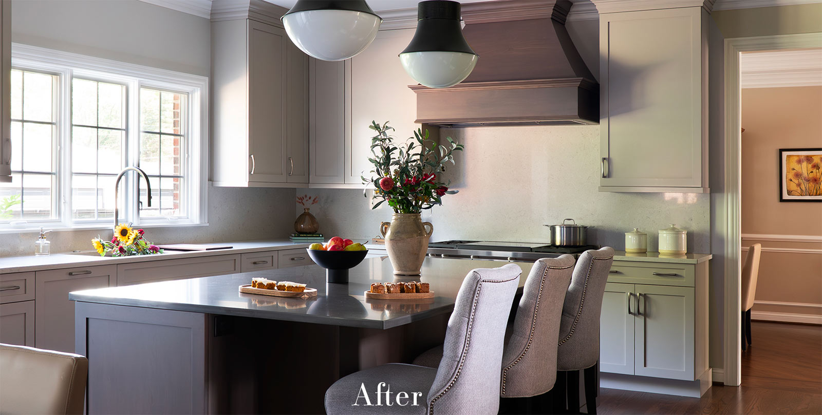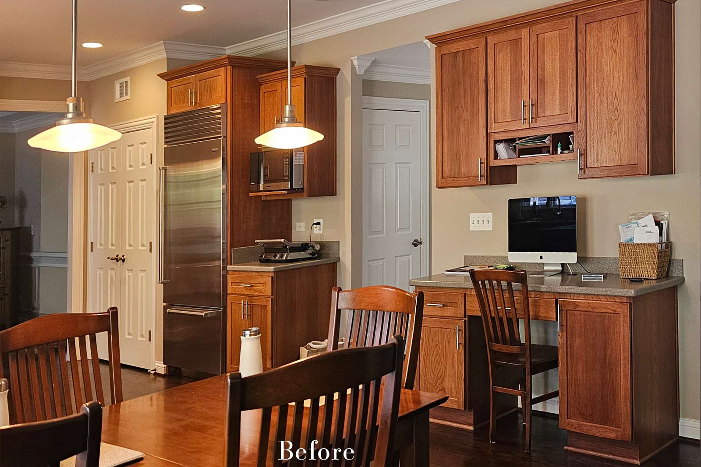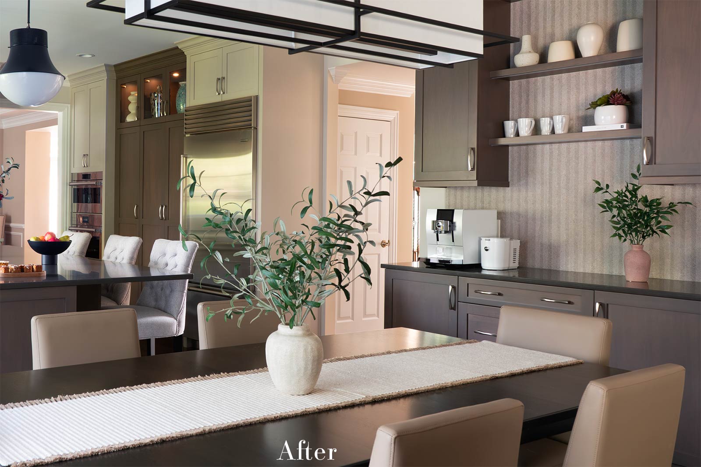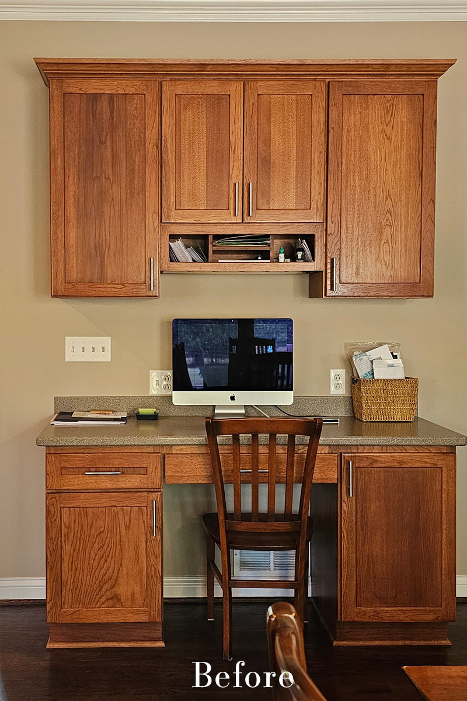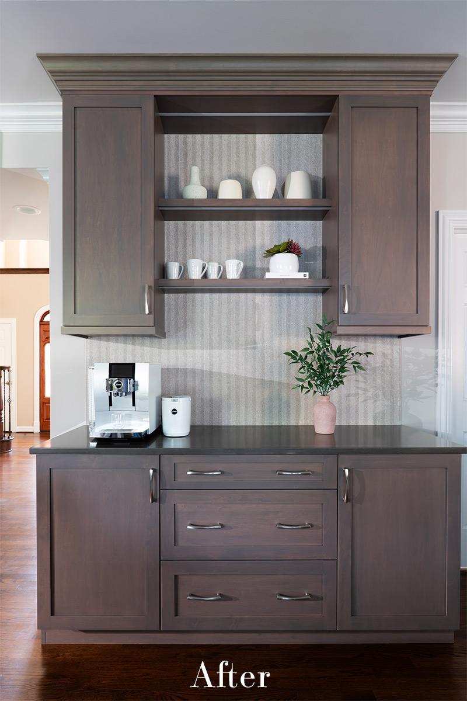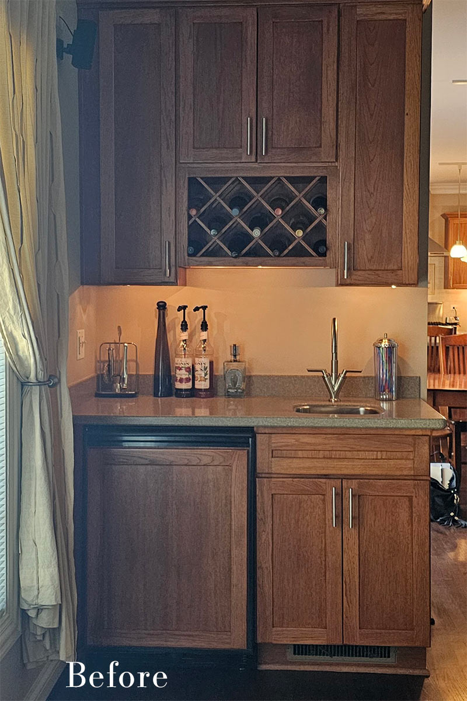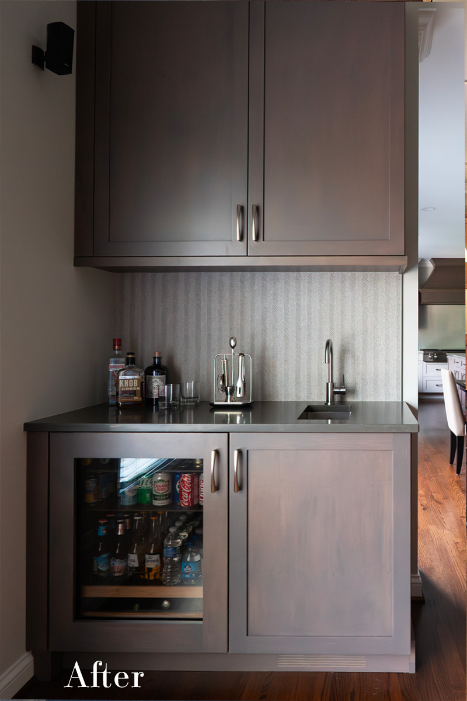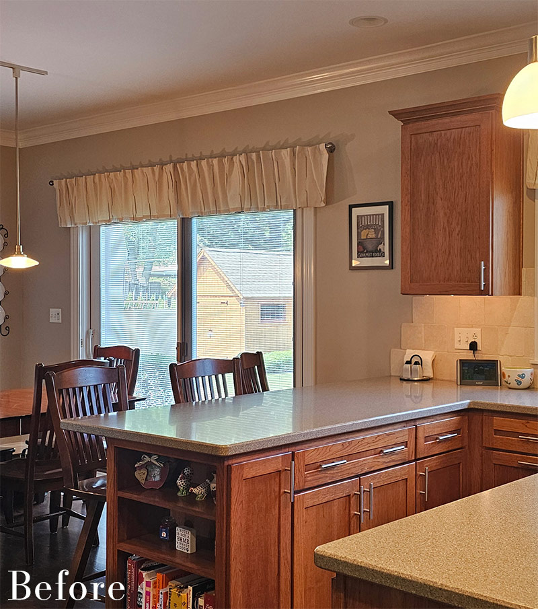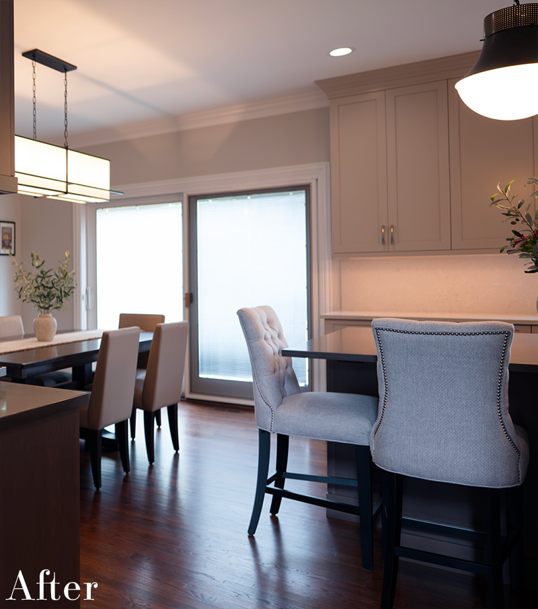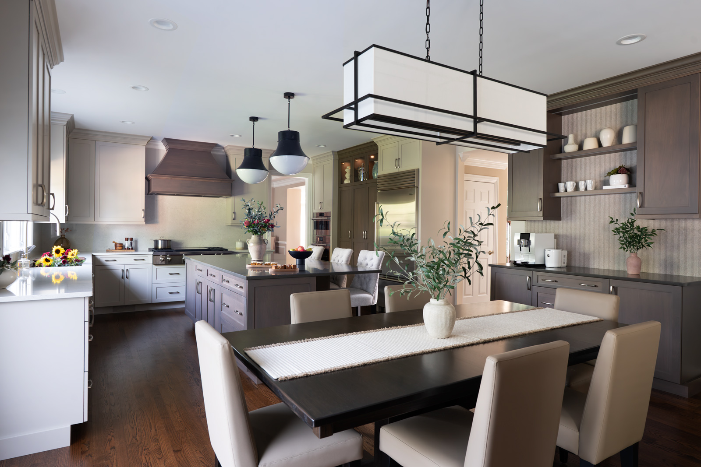
Transitional Kitchen with Wet Bar and Powder Room Refresh – Prospect Heights, IL
Designer: Alicia Saso, CKBD
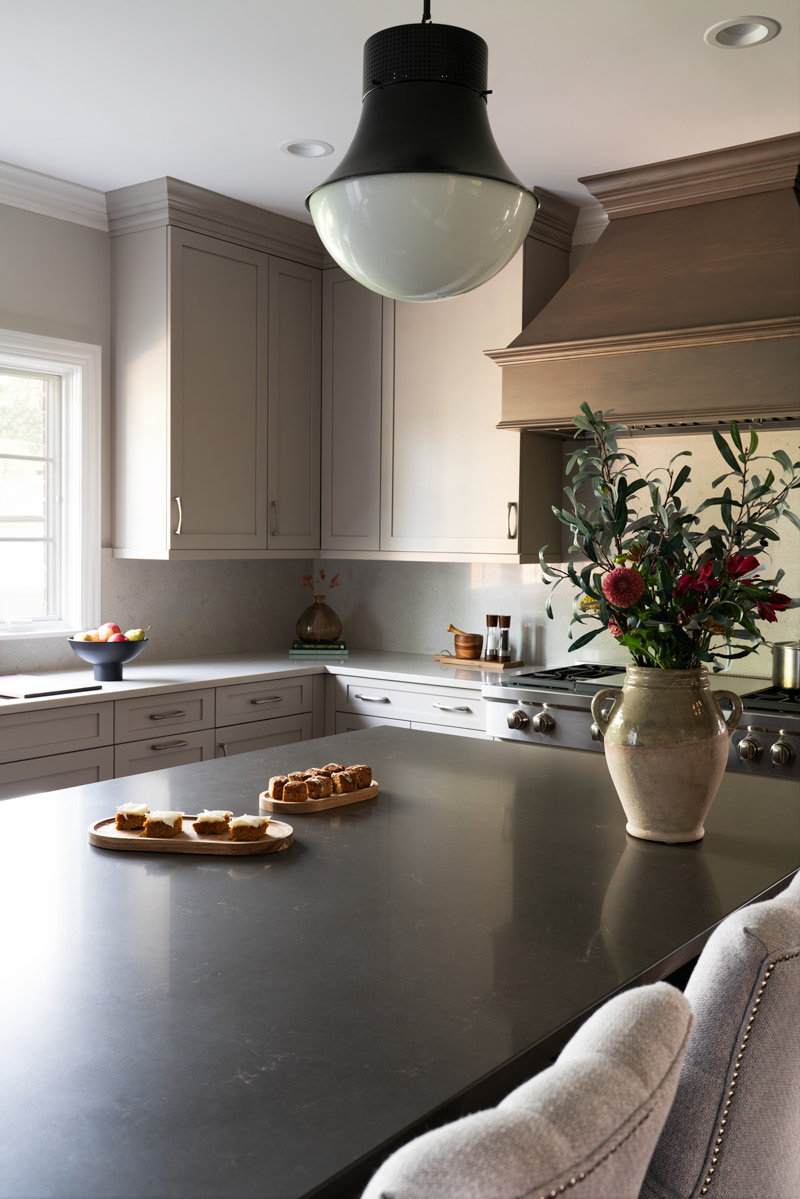
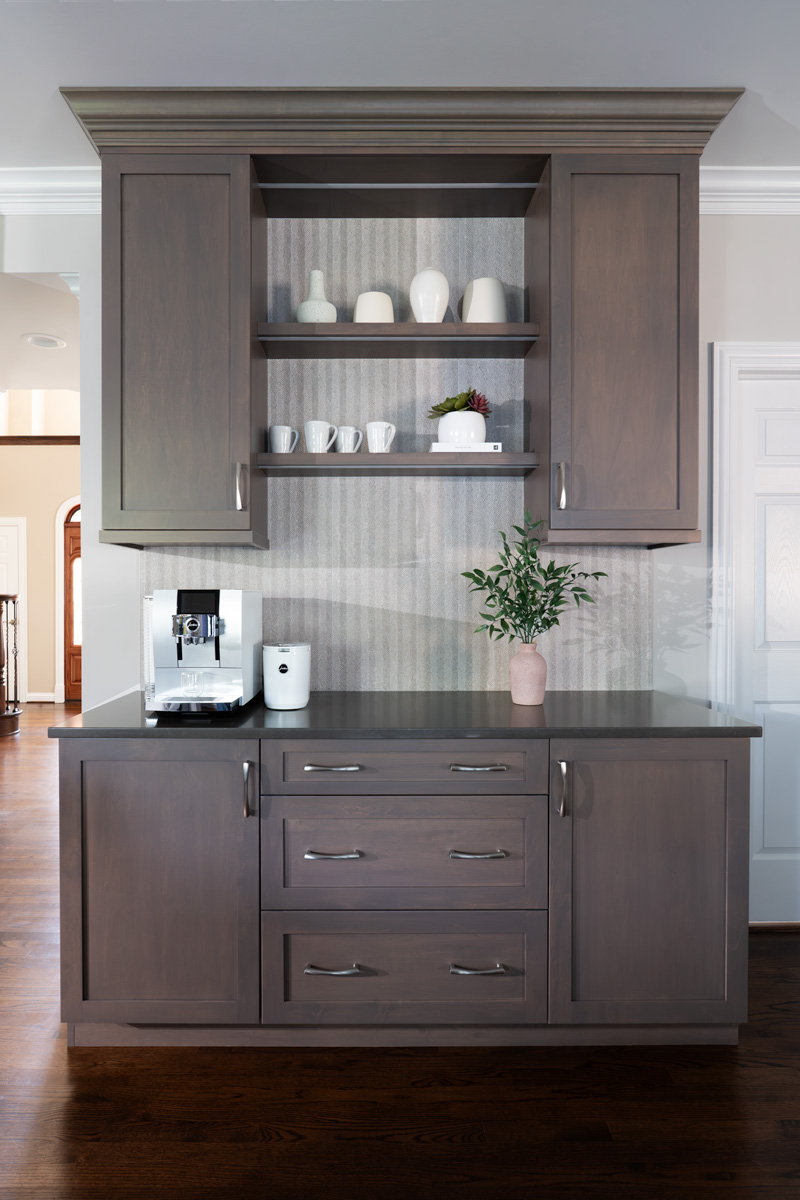
The Setup
The homeowners knew what felt off, and what they wanted instead: retire the chopped-up peninsula, center the room around a real island, pull the nearby wet bar into the plan, and give an adjacent powder room a crisp, modern refresh.
Where to begin? Senior Designer Alicia Saso started with discovery: conversations about how her clients cook and host, what they love and what they don’t, must-haves vs. nice-to-haves, and the path to a smart budget and timeline.
From that shared brief (and a careful site review), she translated the wish list into a buildable plan — better flow, ceiling-height storage for scale, and a calm two-tone palette that ties kitchen, wet bar, and powder room together — so the main level feels brighter, works harder, and fits the way the homeowners actually live.
Design Objectives:
- Replace the peninsula with a generously sized island to anchor meal prep, seating, and baking sessions with grandkids.
- Brighten and modernize the palette with a calm, transitional look that feels like “today.”
- Retire the dated kitchen desk and create a purposeful coffee bar sized for the client’s espresso machines and daily ritual.
- Elevate storage and scale with full-height cabinetry and thoughtful inserts.
- Coordinate adjacent spaces (wet bar and powder room) so the whole main level reads as one cohesive design.
Design Challenges:
- Closed-off refrigerator/pantry wall — a drywall-wrapped built-in with staircase geometry and mechanicals behind it.
- Backsplash strategy — deciding where to invest in full-height slab vs. tile to balance aesthetics and budget.
- Desk-to-coffee-bar conversion — proportions, depth, and storage for high-end coffee equipment.
- Two-tone composition & cabinet heights — dialing in where darker vs. lighter cabinetry should land, and taking uppers to the ceiling for a taller feel.
The Renewed Space
Design Solutions:
- Re-engineered refrigerator/pantry wall
Field review with operations and install teams confirmed what could be rerouted; mechanicals were adjusted so the drywall enclosure could be removed and replaced with tailored cabinetry. The result: a clean refrigeration/storage elevation and far better visual width. A new 48″ range replaced seldom-used double ovens, simplifying the cooking core. - Right-sized slab moments
Full-height Caesarstone slab (Bianco Drift Polished) at the main cooking runs and hood delivers a luminous, easy-clean backdrop, while tile at the coffee bar and wet bar introduces texture and depth where darker cabinetry adds contrast. - Purpose-built coffee bar
The former desk niche was widened, cabinetry was taken taller, and glass-door uppers were added to create a buffet-meets-bar look. Storage was planned for espresso gear and accessories. The wet bar echoes the move – scaled with a compact bar sink to preserve counter space, and carefully fitted to clear an existing wall speaker. - Composed two-tone calm & better scale
A warm gray paint on maple at the perimeter balances with Stormcloud Matte on the hood, island, coffee bar, and wet bar—each in Wood-Mode’s Bridgeport door style. Uppers rise to the ceiling to visually lift the room; lighting over the island acts as the finishing “jewelry,” softening walls and completing the transitional tone. Floors were refinished and the powder room received the same wood floor for a seamless read, plus a floating Stormcloud vanity with Piatra Grey quartz for a crisp, modern note.
Final Thoughts:
The new island has become the family hub — ample room for rolling out cookies with grandkids and gathering comfortably — while the brighter palette and ceiling-height cabinetry make the room feel larger and unmistakably current. Statement pendants and a substantial hood give the space its signature look; removing the old peninsula opened circulation to the breakfast and family rooms so the entire main level works together. The adjacent wet bar and refreshed powder room carry the same language — cohesive, calm, and built for everyday living.
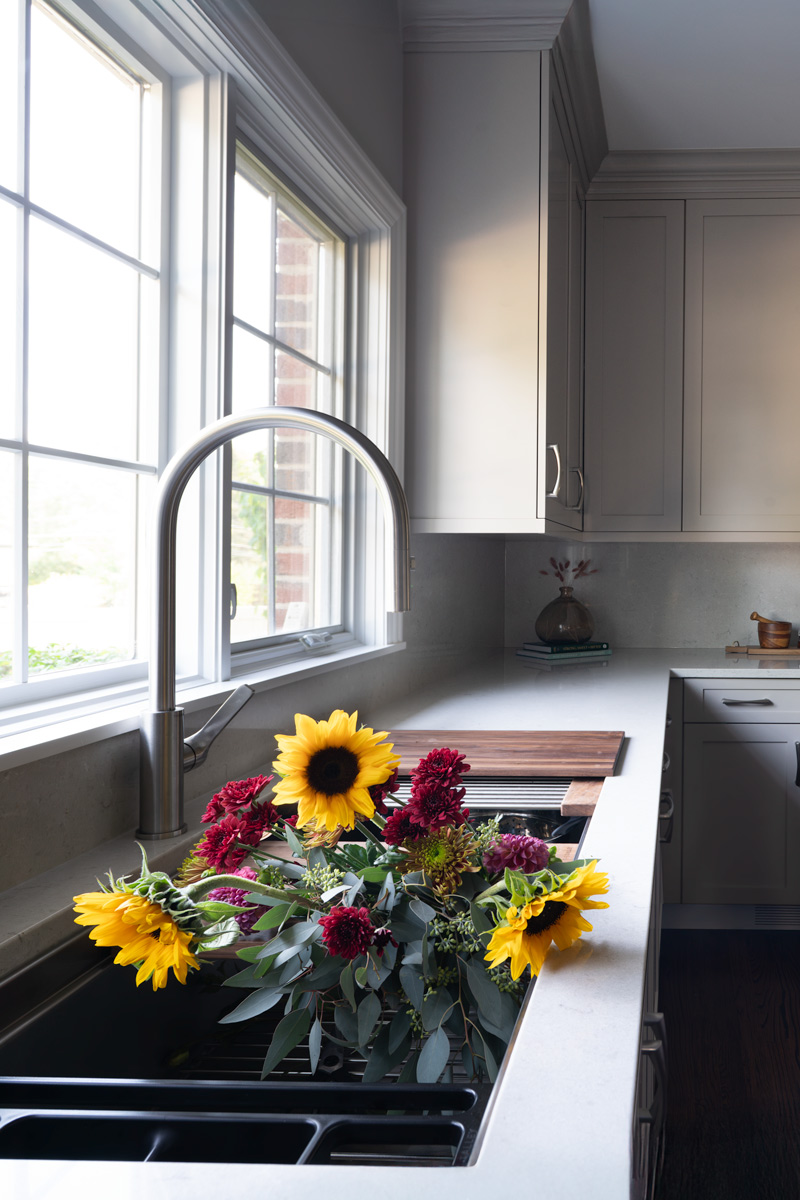
Size:
Kitchen & Wet Bar: 28′ x 178′
Adjacent Powder Room: 6” x 7′
Cabinetry:
Kitchen, Hood Wall & Refrigeration Wall:
- Brand: Woodmode
- Finish: Warm Gray paint on maple
- Door style: Bridgeport
Hood, Island, Coffee Bar & Wet Bar
- Brand: Woodmode
- Finish: Stormclould matte on maple
- Door style: Bridgeport
Powder Room:
- Brand: Woodmode
- Finish: Stormclould matte on maple
- Door style: Bridgeport
Countertops:
- Brand: Caesarstone
- Type: Quartz
- Color: Perimeter & Hood Splash: Bianco Drift polished
Island, Coffee Bar & Wet Bar: Pietra Grey polished
Powder Room: Piatra Grey polished
Plumbing:
Kitchen & Bar:
- 48” Galley Workstation
- Galley Tap Faucet
- Kraus Bar Sink
Powder Room:
- Kohler Toilet
- Bocchi Sink
- American Standard Faucet
Appliances:
- Wolf 48” Rangetop
- Wolf 30” Oven
- Wolf Steam Oven
- Sub-Zero Refrigerator
- Sub-zero Beverage Center
- Miele DW
Special Features:
-
48″ Galley Workstation with coordinated Galley Tap — an entertainer’s prep zone with flexible accessories
-
Wolf 48″ rangetop + Wolf 30″ oven + Wolf steam oven; existing Sub-Zero refrigerator; Sub-Zero beverage center; Miele dishwasher; Sharp microwave drawer
-
Dish-peg drawers and tailored storage inserts
-
Full-height slab splash at the hood wall for a crisp focal plane; tile at coffee and wet bars for nuanced contrast
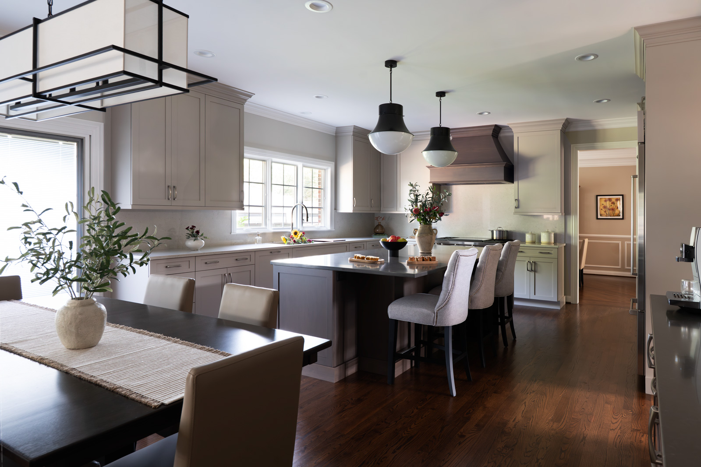
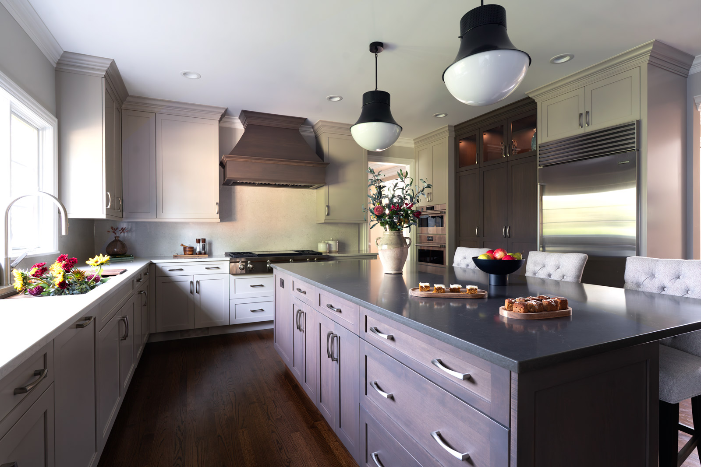
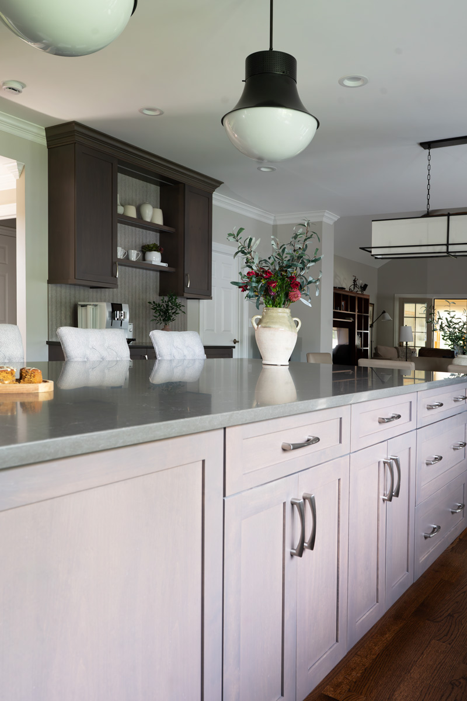
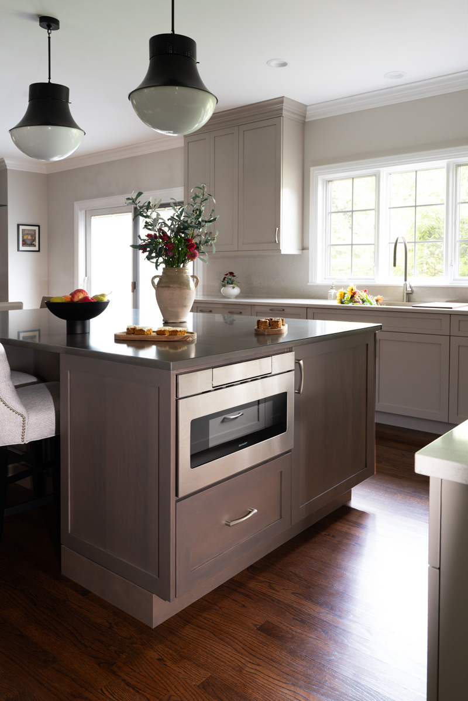
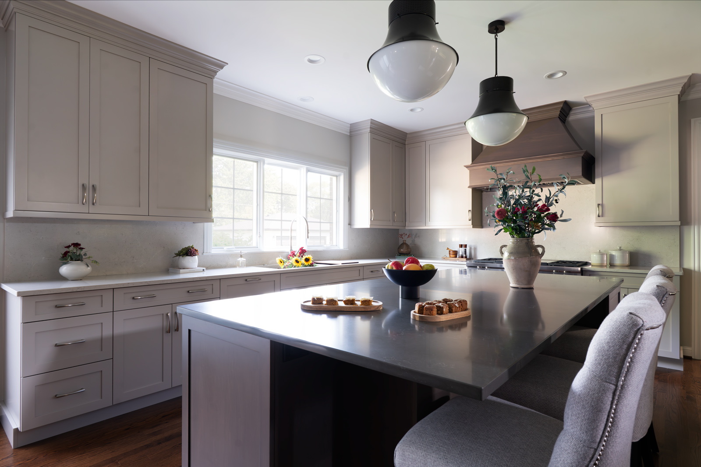
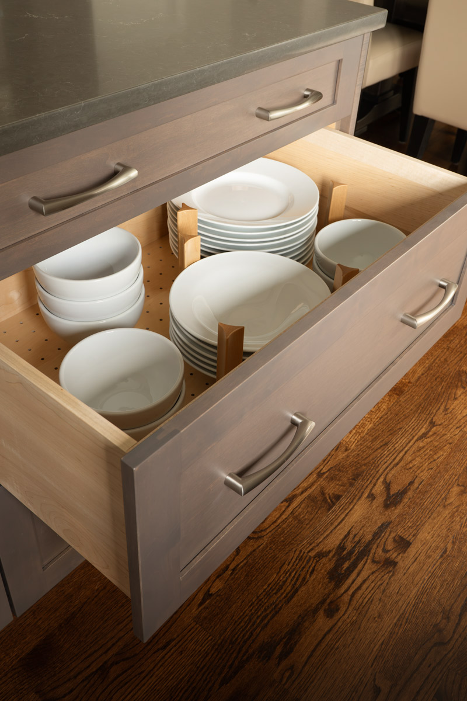
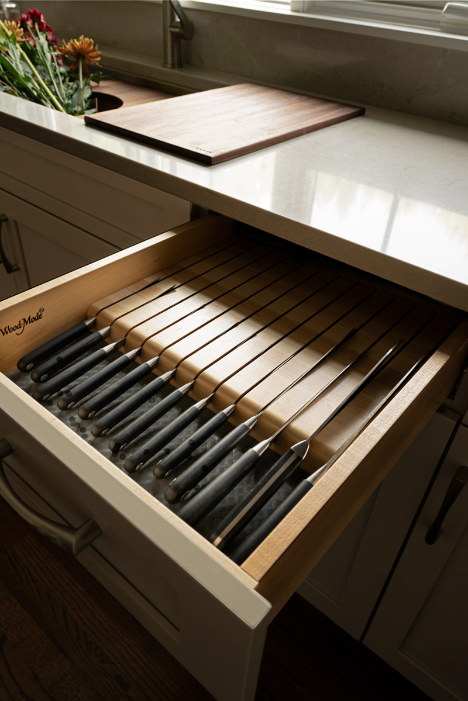
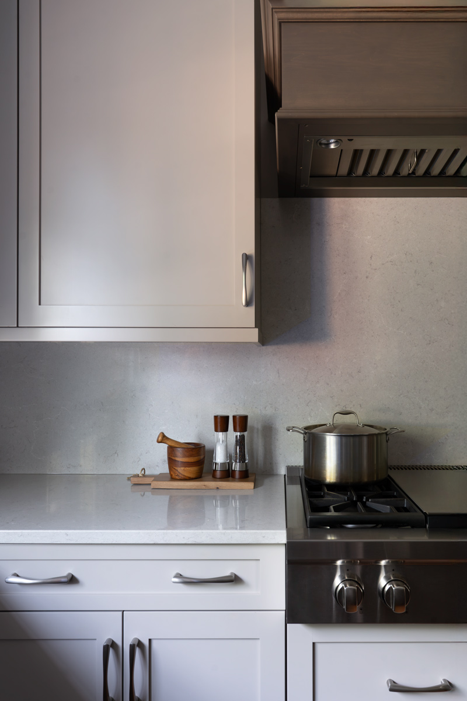
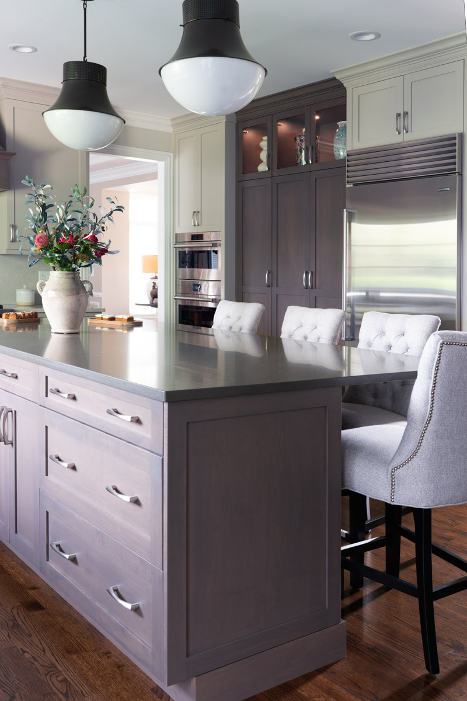
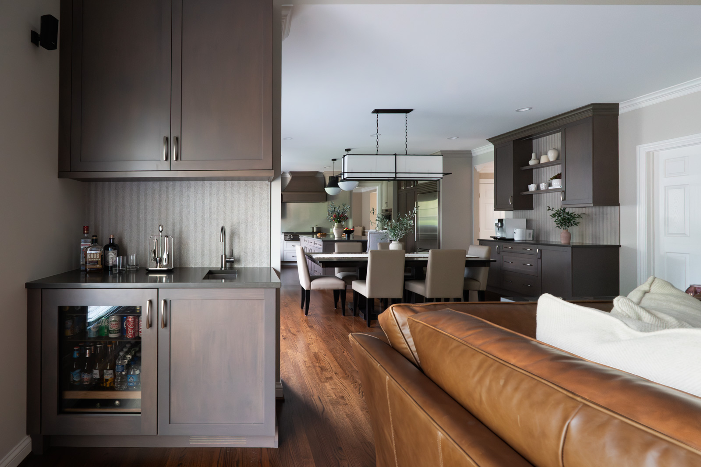
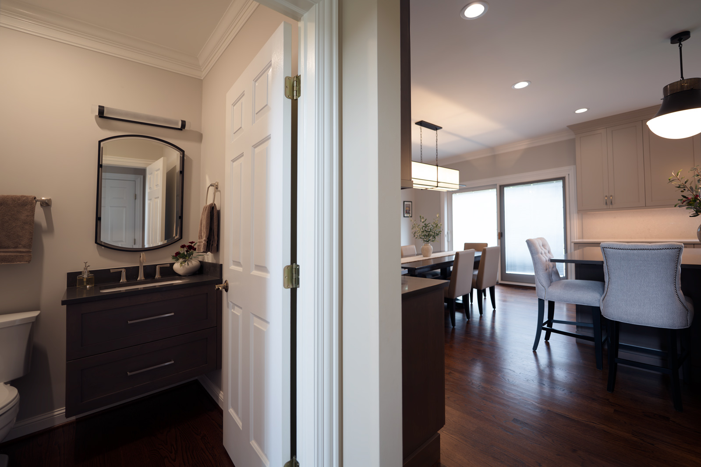
Before / After Photos:
