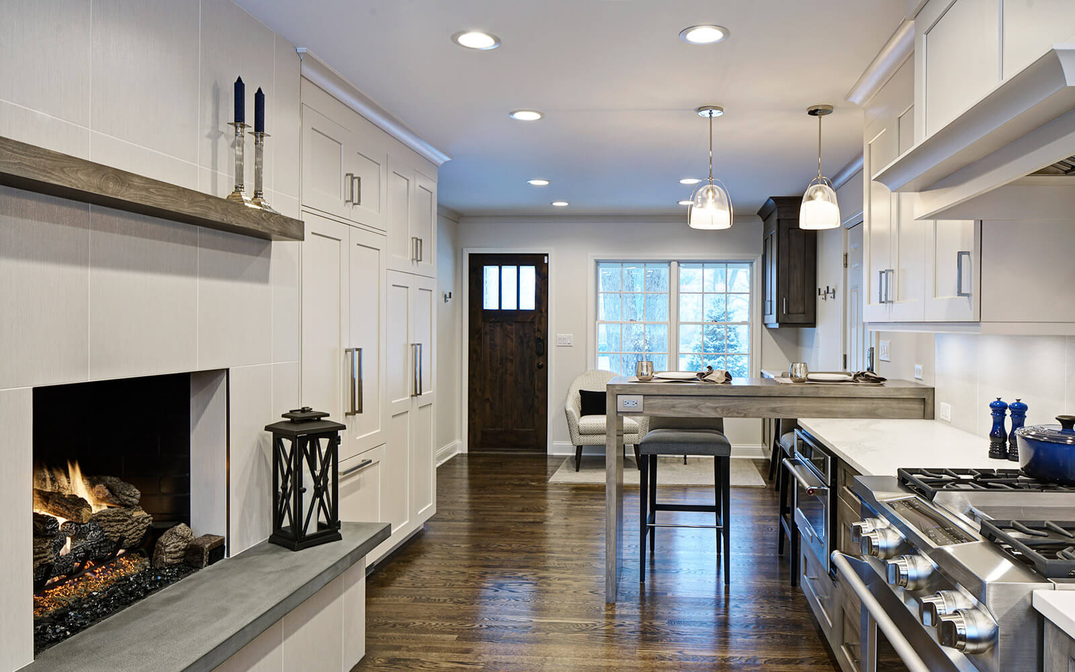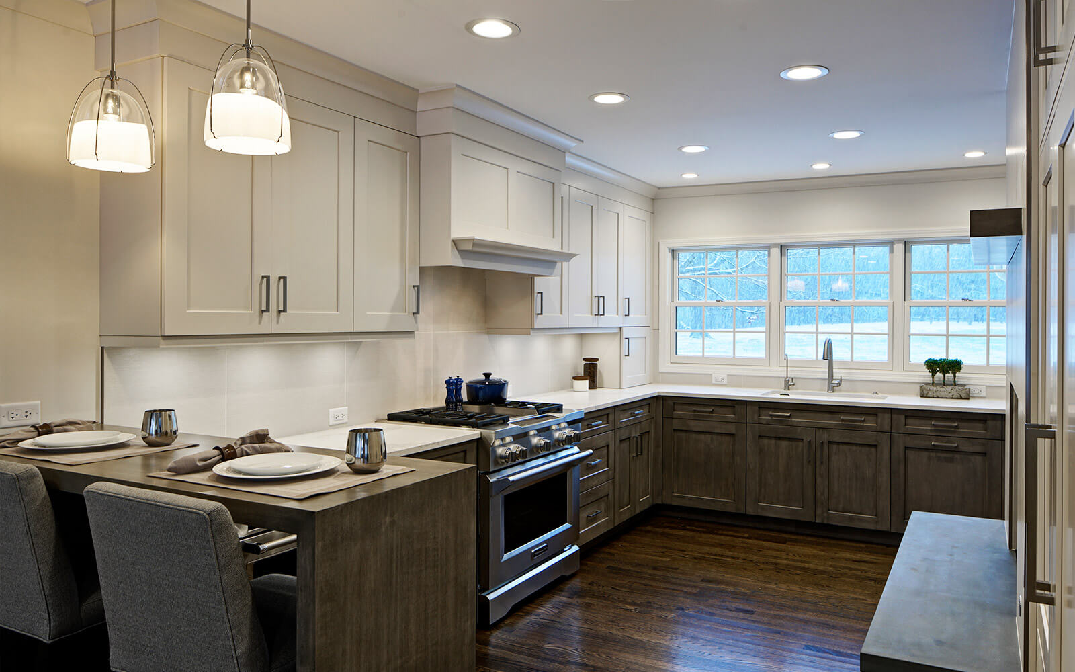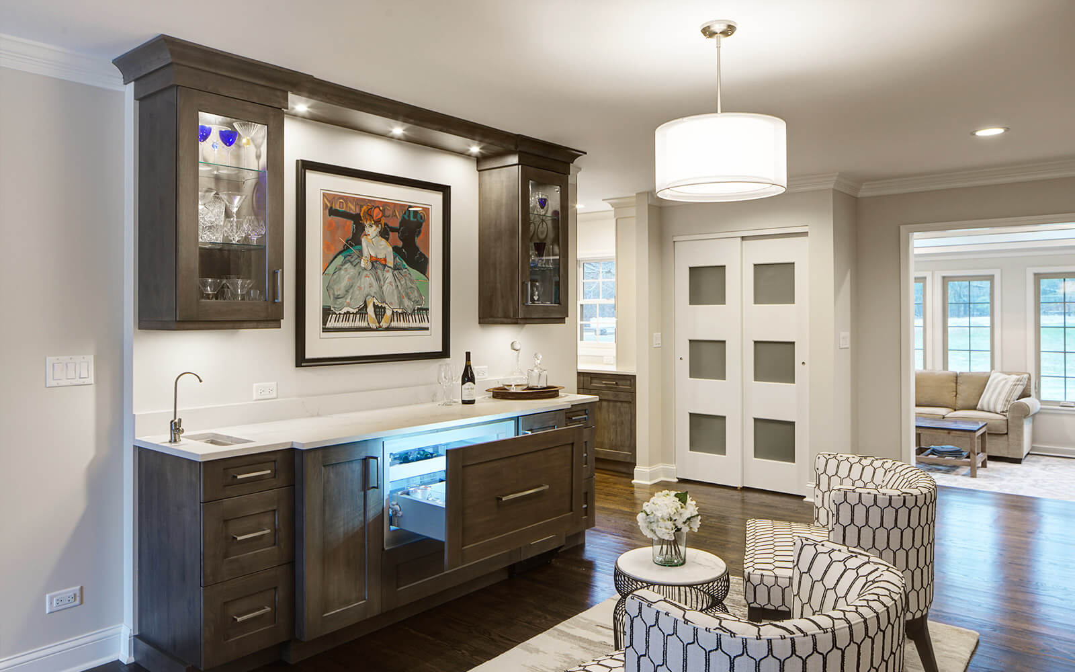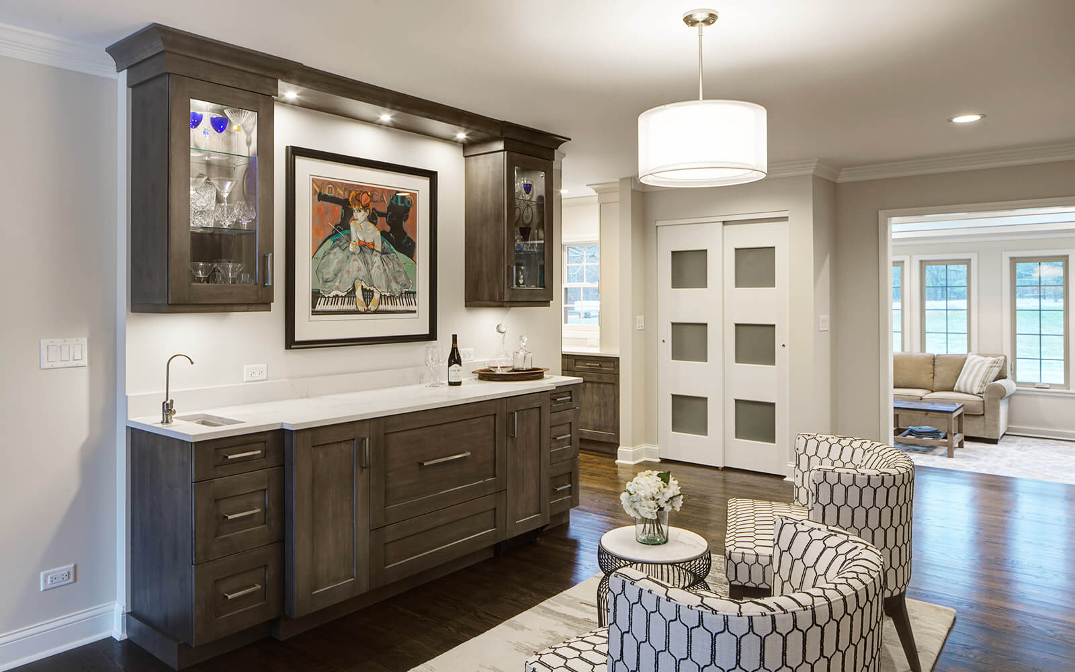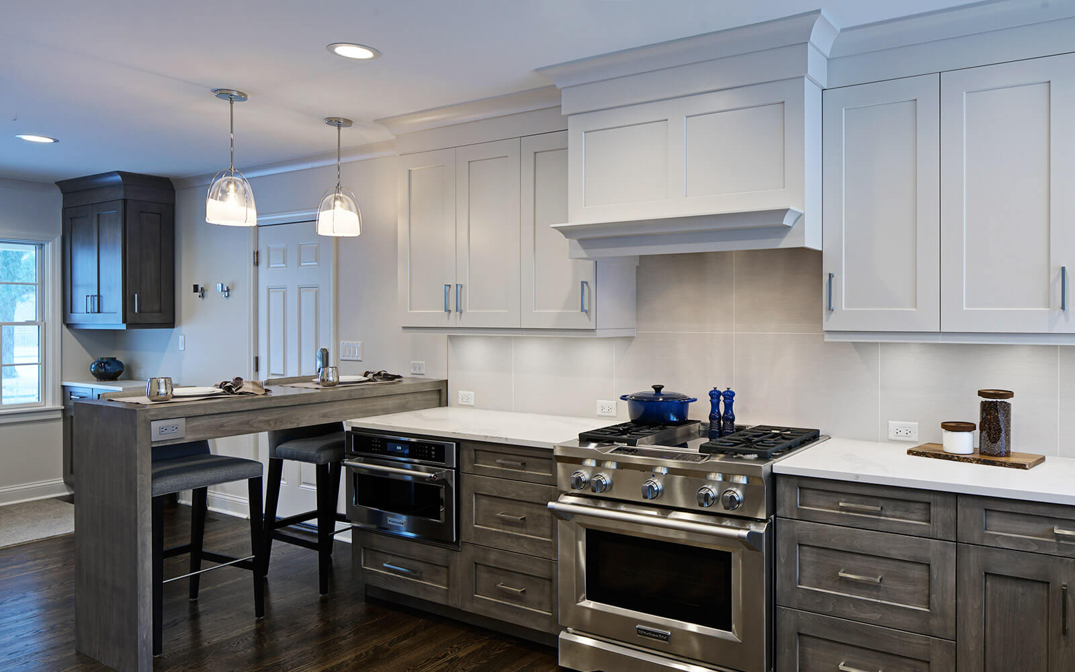
This spacious remodel was achieved by incorporating an “empty room” that was adjacent to the kitchen and formal dining room. It was then defined by a casual Dry Bar area that also has comfy seating. To open the space even more, a wall was removed between this room and the formal Dining Room while adding two new entryways into the kitchen. Since all of the spaces were combined, new hardwood flooring was added and laced in with the existing hardwood flooring so the floor in all three spaces was the same level.
It was important to the client to ensure a better flow between the spaces as well as brighten it up with as much natural light and materials as possible while maximizing the view of her backyard.
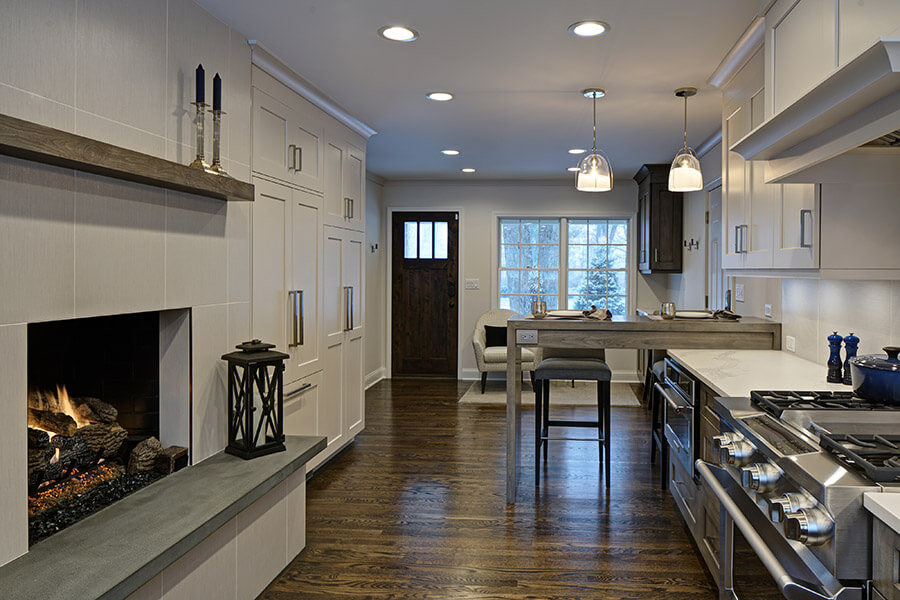
Cabinetry:
- Brand: Grabill
- Finish: Cameo (White Paint) – Upper & Tall Cabinets
- Finish: Smokestone Glaze – Base, Wood Top, Mantle and Dry Bar
- Door style: Madison Square
Countertops:
- Brand: Caesarstone
- Type: Quartz
- Color: Statuario Maximus Honed, 3cm, Square Edge
Appliances:
- KitchenAid: Microwave/Convection Oven, 36” Range w/Griddle, Ventilating System, Dishwasher
- Fisher Paykel: 36” Refrigerator,36” Refrigerator/Freezer Drawer
- U-Line: 15” Wine Cooler
Features:
- Sleek fireplace with new, large format porcelain tile, limestone hearth and wood mantle in a smokestone glaze.
- Alder wood Bar top with waterfall sides in smokestone glaze
Size:
- Kitchen: 11’-5” x 26’-8”
- Dry Bar: 12’ x 11’
