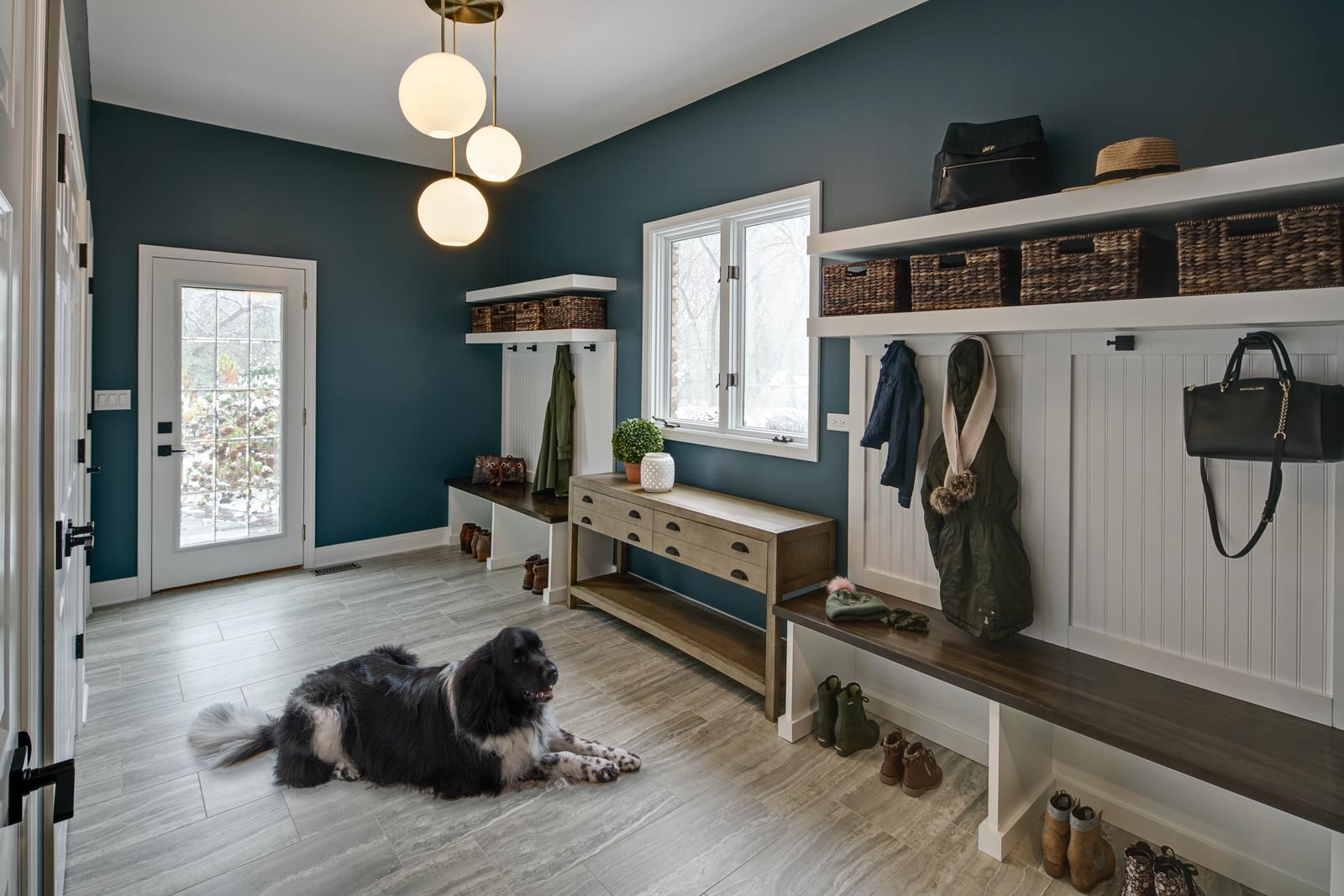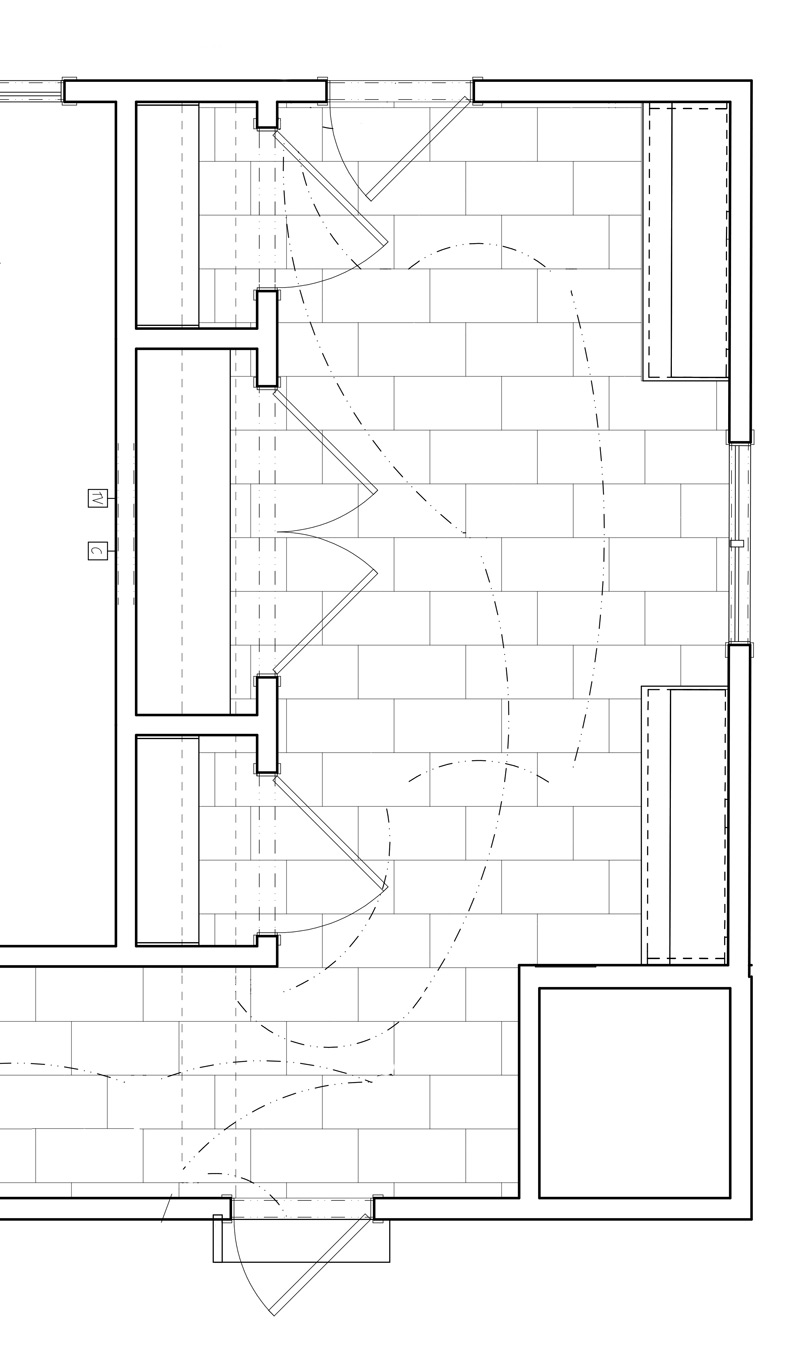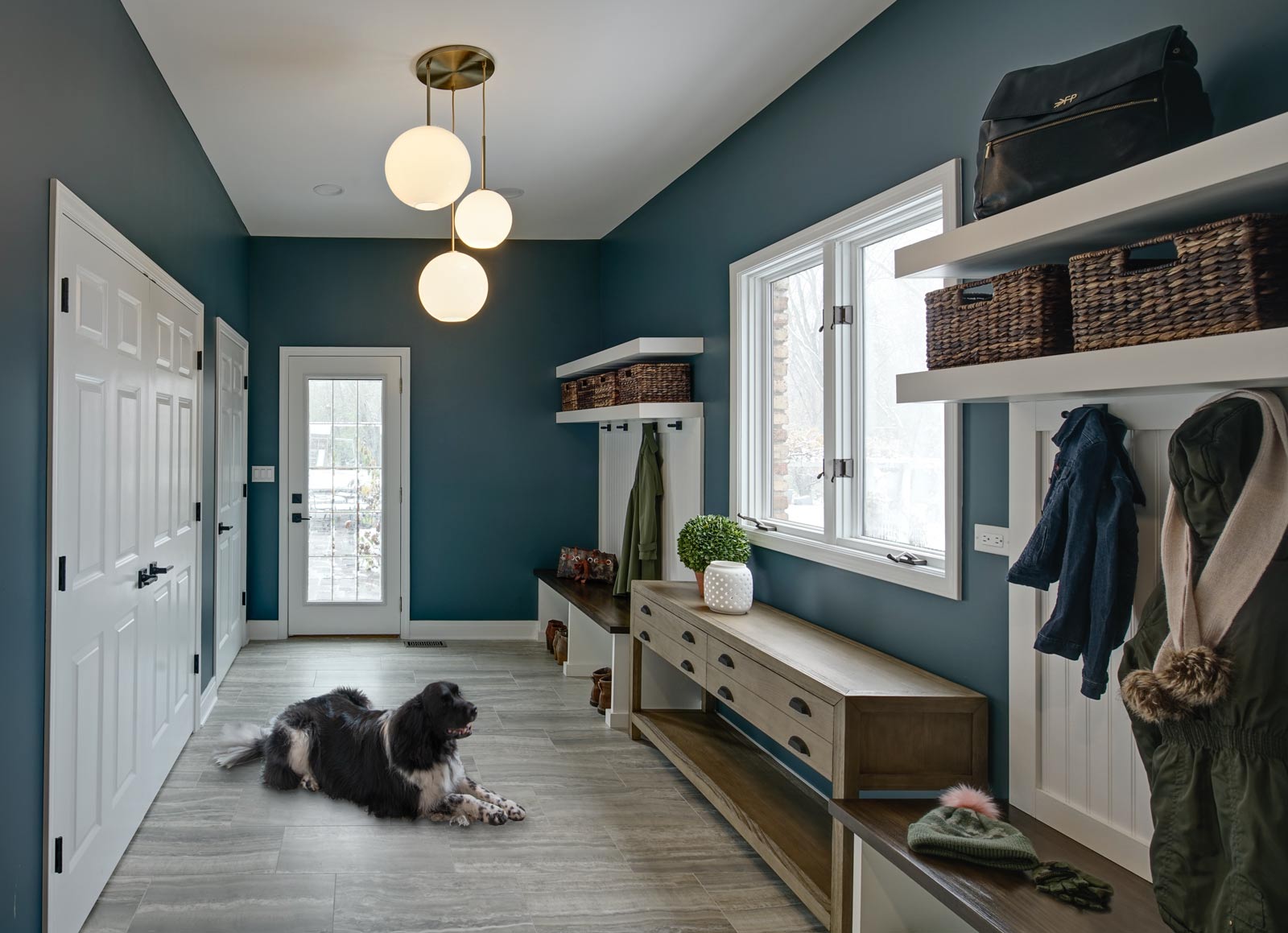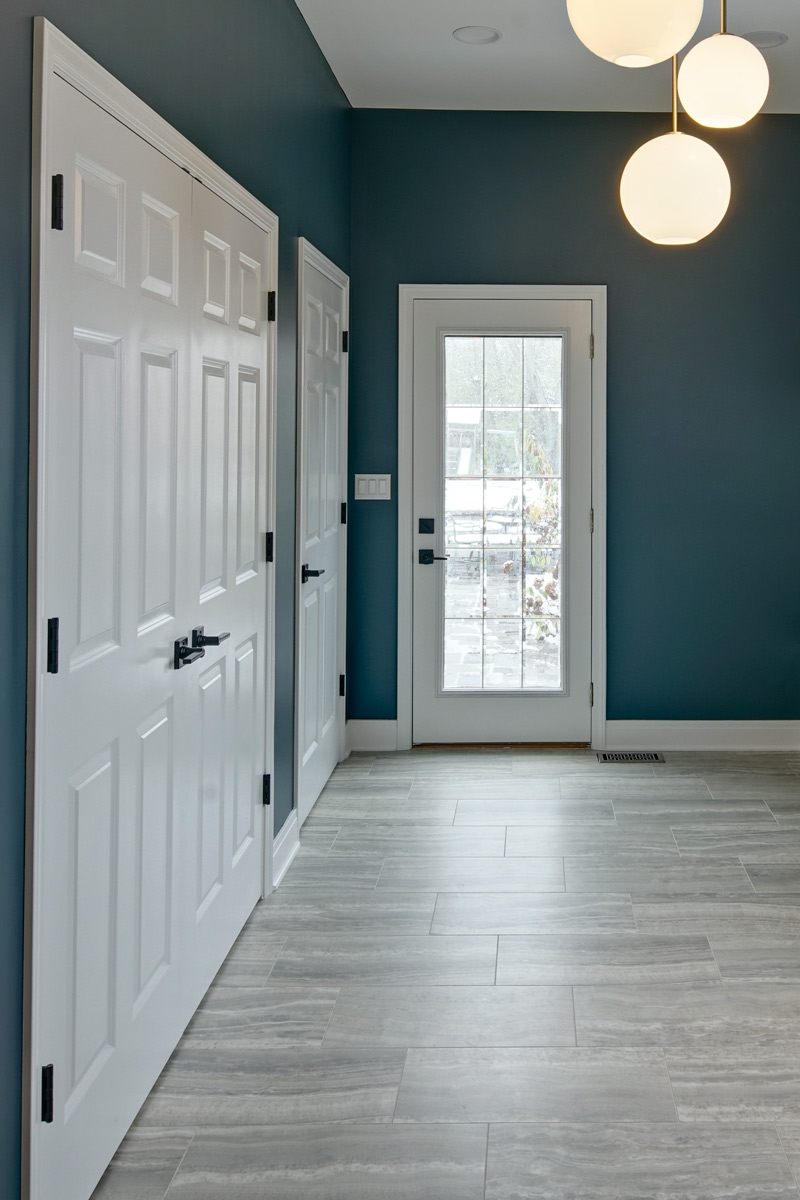
The Setup
Keep in mind that Sugar Bear is a Newfie. We’re talking 132 lbs of doggie goodness. In other words, with Sugar Bear for scale, it’s plain to see that this is a massive mudroom.
This mudroom is one part of a two-floor remodel we did for a family of four. The project included a primary bath remodel and the reimagining of a downstairs family room area, which yielded this mudroom and a large entertaining space worthy of a wet bar.
Design Objective
Create a bright, open space that doesn’t get congested when all family members are using it at the same time.
Design Challenge:
Provide storage for all family members for their individual needs.
The Renewed Space
Design Solutions:
- The bench/floating shelves areas (to the right) are designed to give each family member (and guest) a welcoming place to hang coats and backpacks, etc., and store shoes – all in the same area per person.
- The three closets on the opposite side of the room are for extra coats, overflow shoes, sports equipment, Sugar Bear gear, board game storage, etc.
- The middle closet allows access to the rear panels of AV and gaming consoles in the adjacent room’s entertainment niche below the TV.
This is a highly used space by all of the family members. Abundant storage and functionality make this an efficient space for all.

Size:
11’ x 16’
Cabinetry:
Brand: Closet OS
Finish: White
Special Features:
- Porcelain floor
“Our kids do music and sports so we wanted a mudroom with closed-door storage to keep everything out of the way. There’s even a designated place for Sugar Bear’s stuff.”


