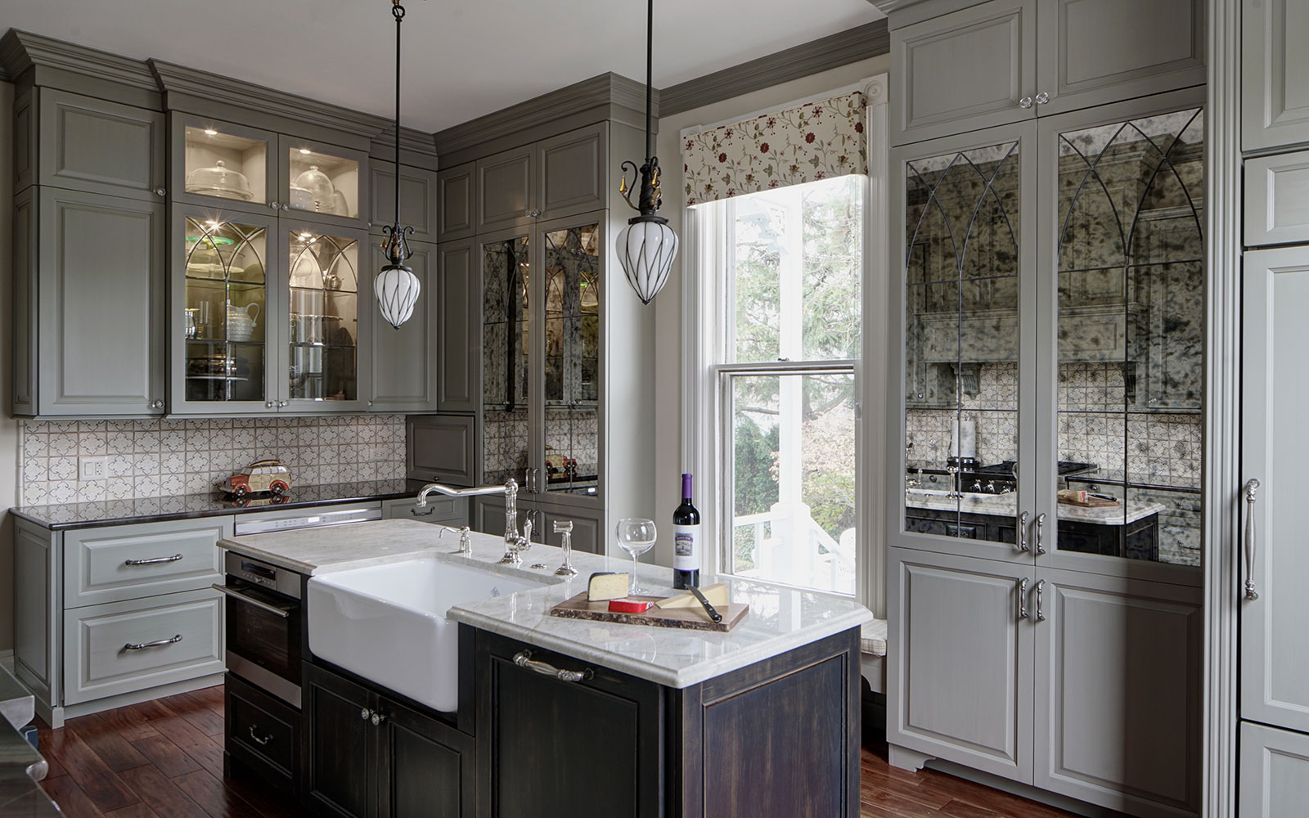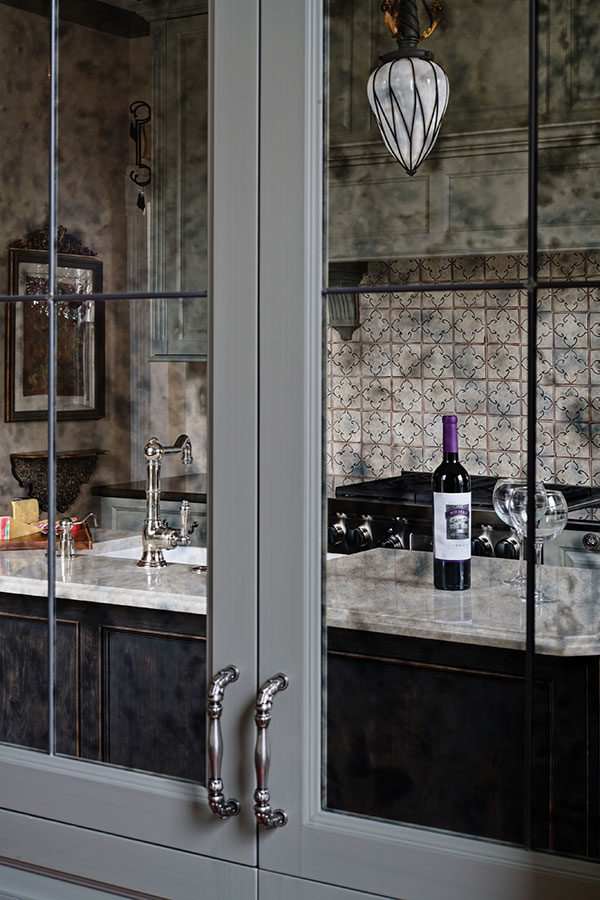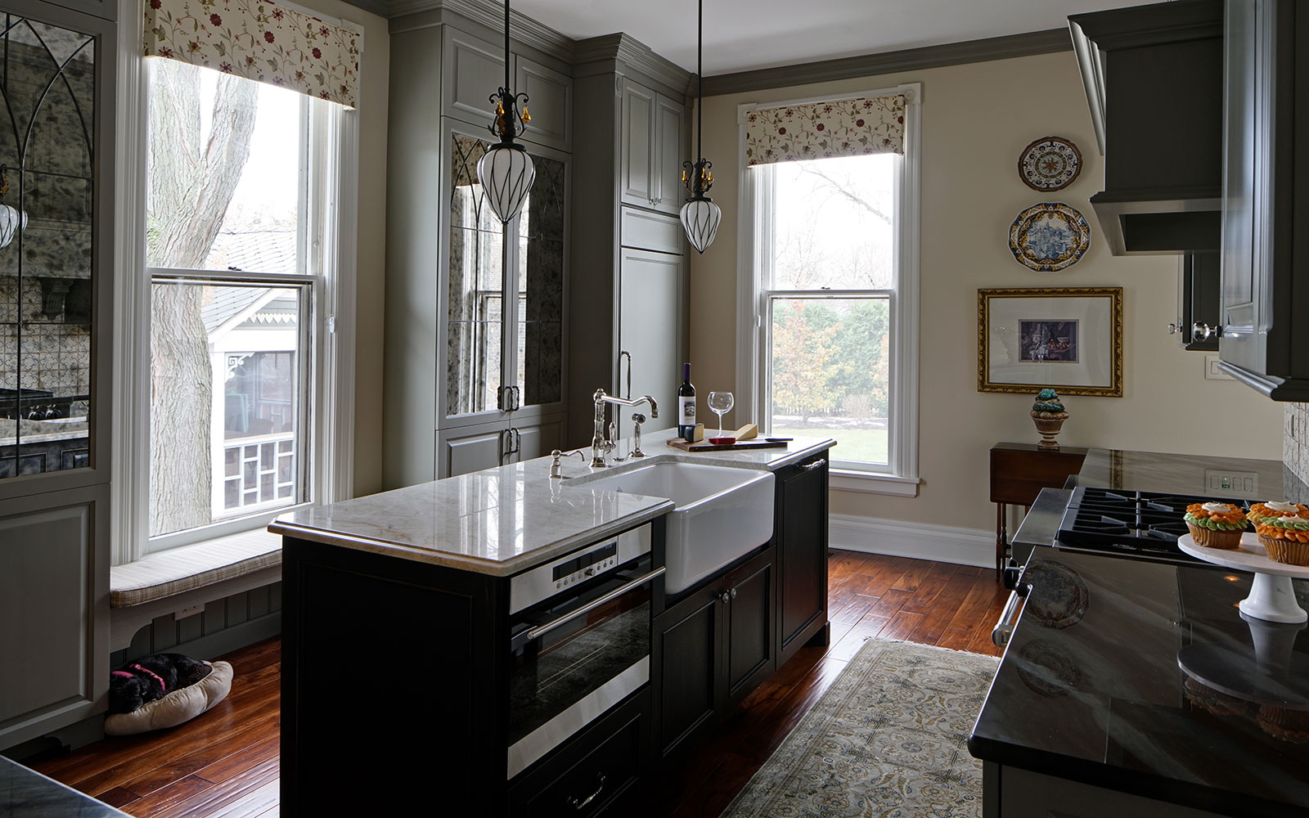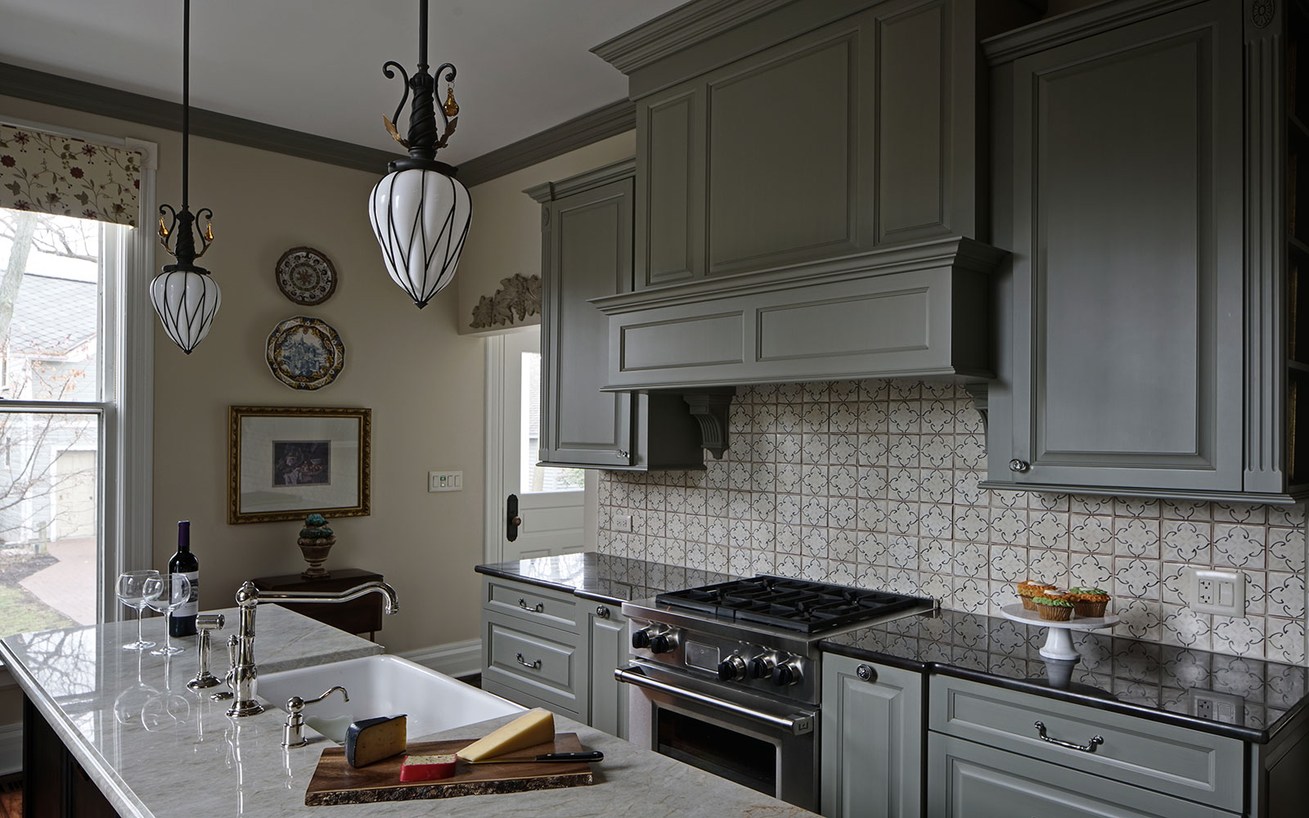
Vintage Victorian Restoration- Glen Ellyn, IL
This home was custom-built by a prestigious Glen Ellyn founding family in 1833 and is situated in the heart of the village. Being a historical landmark, the homes owners wanted to find a way to update the interior while preserving the longstanding vintage character of the home. Without however, designing to the specific period of the home.
The original kitchen was meant to accommodate staff only; the goal for the remodel was to revise the room’s layout to accommodate the new owner’s active lifestyle, with ample room to cook and entertain. An increase in storage was a must in order for this to be accomplished as well. The vintage kitchen had unique structural features that had to be worked around and was home to a large cast iron pipe that could not be moved. To combat this, the original butler’s pantry walls were removed, resulting in a full wall of storage cabinetry, a more logical location for appliances, plus a solid solution to hide the cast iron pipe! To incorporate the style of the home, very specific and unique materials were chosen. The design team modernized all finishes to compliment the rest of the house without creating a period renovation.
The homeowners furry friends were also thought of during the renovation process. They desired a designated pet area in the kitchen for their two small dogs. To achieve this, a window seat was designed that joins the two pantry cabinets, creating an out-of-the-way space for the dogs as well as a supplemental seating area for guests!

Cabinetry:
- Brand: Grabill
- Finish: Sage w/charcoal glaze, maple
- Finish: Distressed black, hickory
- Door style: Heritage Full Overlay
Countertops:
- Brand: Natural Stone
- Type: Quartzite
- Color: Prada on perimeter
- Color: Madre Perla on Island
Appliances:
- Sub-Zero 36” integrated refrigerator
- Wolf 30” dual fuel range
- Wolf steam oven
- Wolf warming drawer
- Wolf microwave drawer
- Miele dishwasher
- Rohl apron front sink & faucets
Size of Space:
- 17’ x 12’
Special Features:
- Beveled, leaded glass cabinets
- Antique mirror, leaded glass cabinets
- Hand-made decorative tile backsplash
- Fireclay apron front sink
- Small open shelves on each end of the hood wall cabinets for decorative items
- Pull out utensil and spice cabinets on either side of the range
- Hidden appliance garage in the corner where the hidden cast iron pipe resides


