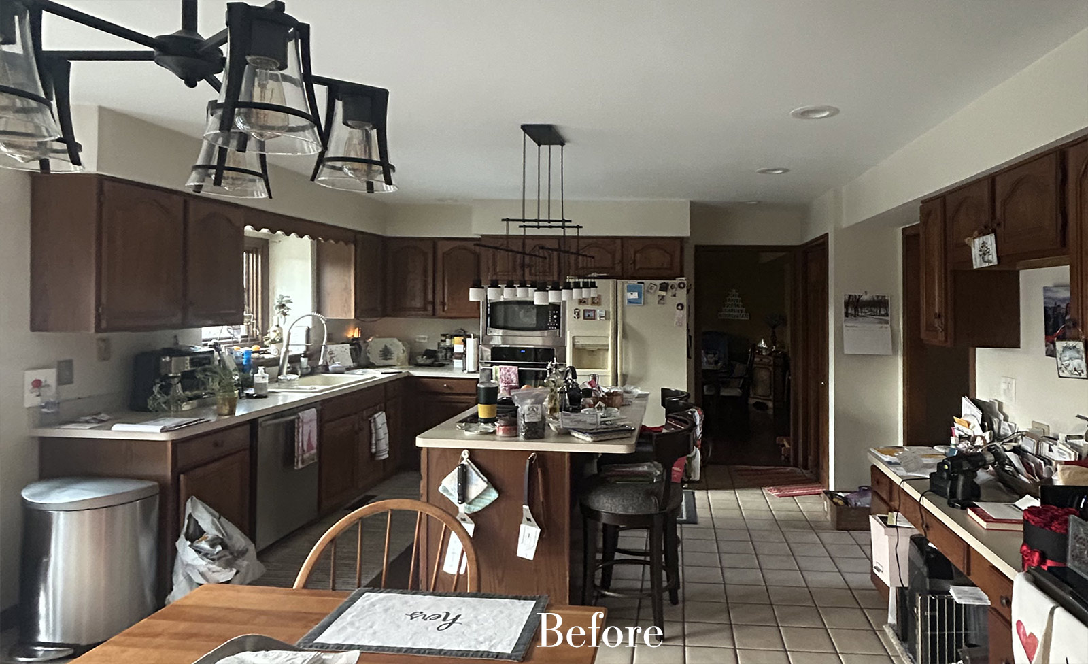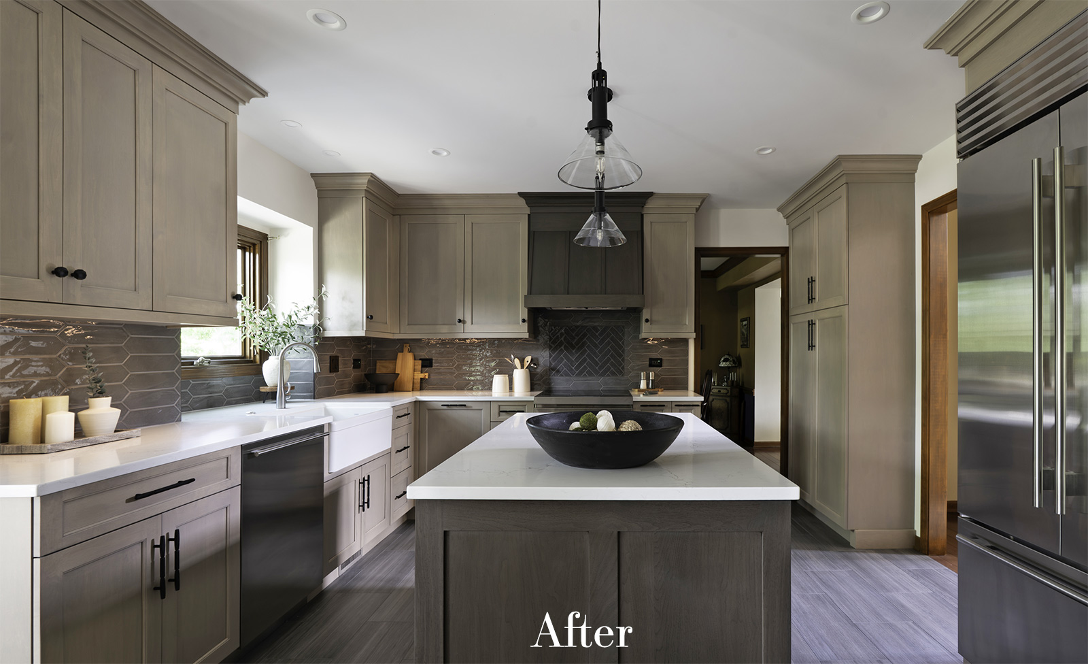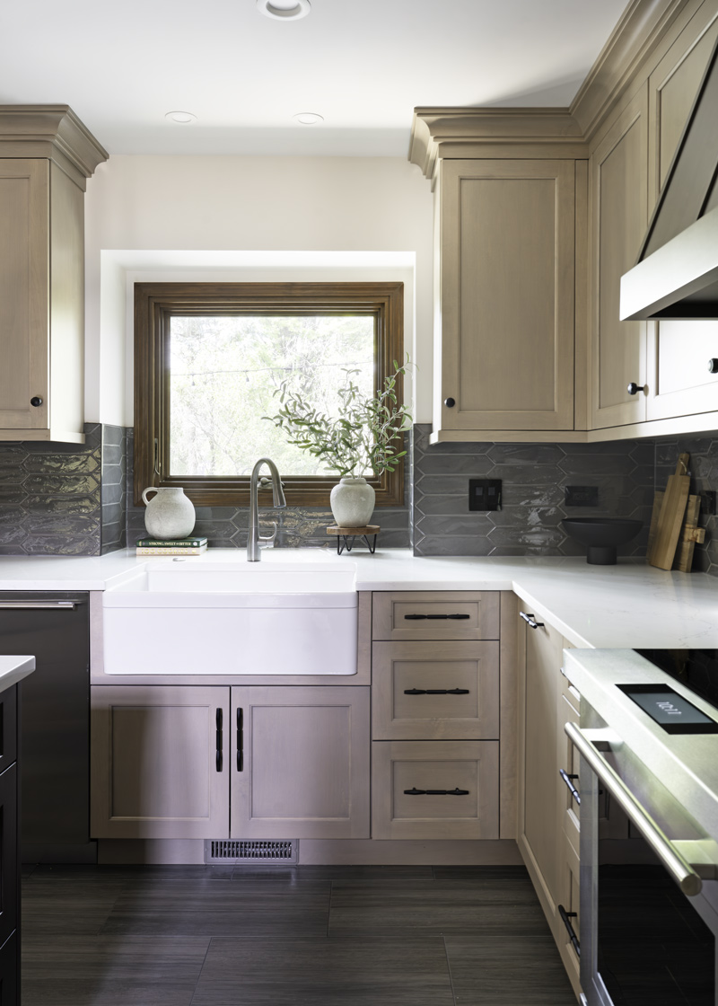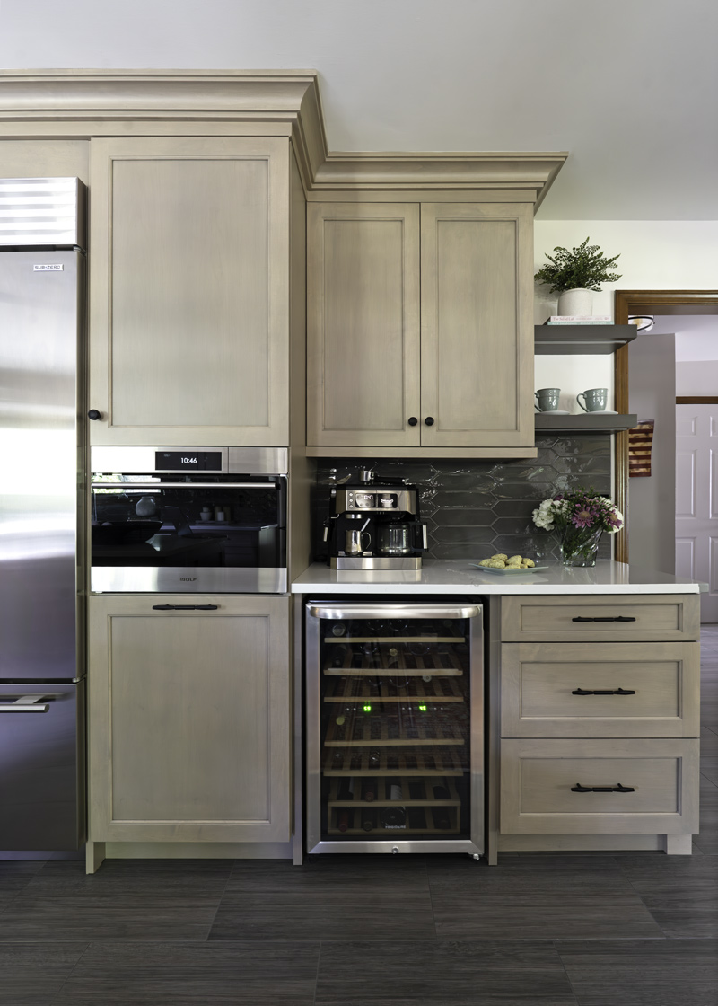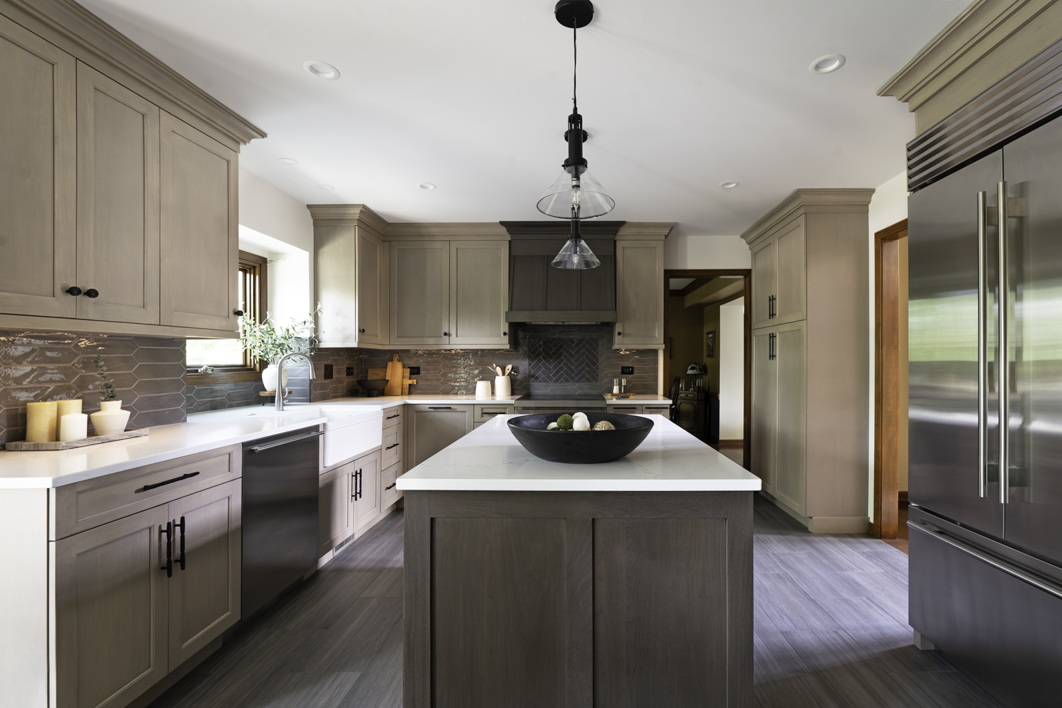
The Setup
Lauren’s clients in Carol Stream asked for a kitchen that works as well as it looks – more counter space, smarter storage, and a layout that feels open and calm. The original plan squeezed major appliances into tight aisles, parked a cooktop on the island, and devoted square footage to a dated desk and a freestanding liquor cabinet. Lauren rethought the room from the studs out: moving cooking to the wall with a custom walnut hood, freeing the island as a true prep zone, building in a coffee bar, and upgrading appliances to a Sub-Zero/Wolf/Cove package. A warm-meets-modern palette ties it together – walnut on the island and hood for depth, lighter perimeter cabinetry for lift, and quartz tops for daily durability.
Design Objectives:
-
Open circulation and widen the foyer-to-kitchen doorway
-
Replace island seating with a dedicated prep island and more usable counter space
-
Add an integrated coffee bar with a small display moment
-
Upgrade to top-tier appliances for everyday performance
-
Replace dated, cracking tile flooring with a clean, modern surface
-
Boost organized storage with purposeful cabinet accessories
-
Lower the kitchen window sill to align with the countertop for a clean, usable backsplash run
-
Remove soffits and take cabinetry to the ceiling for more storage and a finished look
Design Challenges
-
Tight walkways created by the original fridge/ovens location and an island cooktop
-
A bulky corner pantry and narrow foyer opening bottlenecked movement and sightlines
-
General storage was plentiful but chaotic – spices, trays, and small appliances had no “home”
-
The window sill sat above counter height, wasting the space behind the sink
-
Low soffits dated the room and capped usable cabinet volume
-
Floor tiles were cracking due to a structural beam issue below
-
The clients preferred different backsplash patterns
-
An oversized chandelier over-scaled the island and made the room feel busy
Design Solutions
-
Relocated cooking to a dedicated with a 30″ Wolf induction range and proper ventilation under a custom walnut hood – clearing the island for uninterrupted prep and widening aisles
-
Removed the corner pantry and widened the foyer opening; replaced with built-in pantry cabinets featuring full-extension rollouts for a cohesive, streamlined wall
-
Added the right organizers in the right places – twin spice pullouts at the range, tray dividers, a LeMans corner cabinet system, and a built-in waste pull-out – so everything has a logical spot
-
Lowered the sill so the quartz counter runs clean to the window; paired a Franke porcelain farmhouse sink with a brushed stainless Kohler faucet for everyday function
-
Eliminated soffits and took cabinetry to the ceiling with a continuous crown that ties into the walnut center massing – a crisp line against the lighter perimeter
-
Corrected structure by jacking and reinforcing the floor beam with custom steel brackets before installing new flooring – ensuring a level, long-lasting surface
-
Harmonized tastes with a herringbone inlay under the hood featuring one pattern, while keeping the surrounding field tile in the other – a thoughtful nod that is quite intentional
-
Swapped the single chandelier for two glass pendants proportioned to the island – better scale, airier sightlines, and balanced light
Final Thoughts
The reimagined plan feels calm, capable, and made-to-live-in. Lauren’s clients love the extra foot of ceiling-height storage, the clean counter run at the window, and how the island now works as their true prep hub. The coffee bar is now an everyday ritual with a small display zone that flexes for seasonal pieces. The widened doorway makes the whole first floor feel connected. Warm walnut accents anchor the room while organized storage keeps it tidy. Most important – the kitchen finally fits how this household cooks, moves, and gathers!
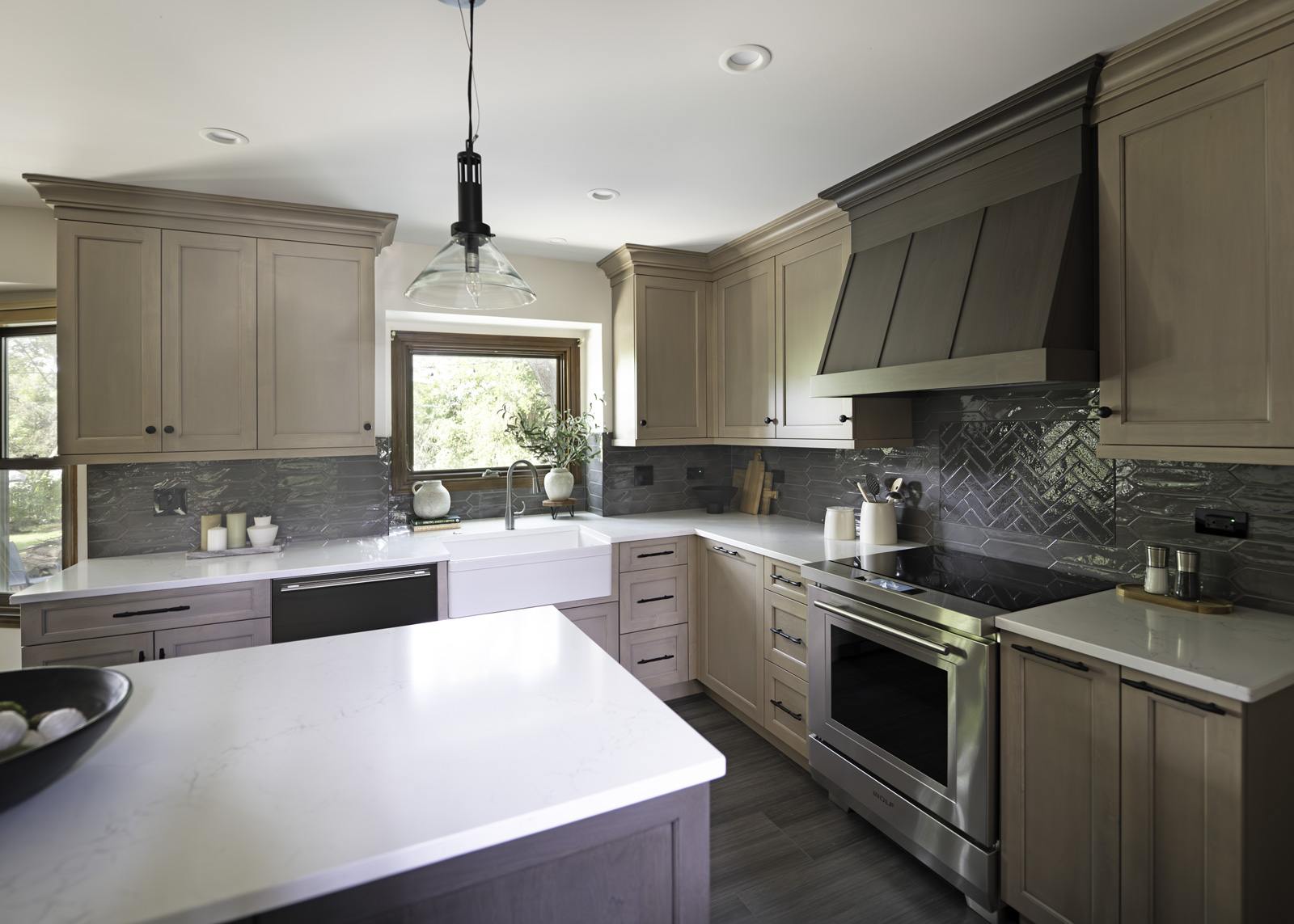
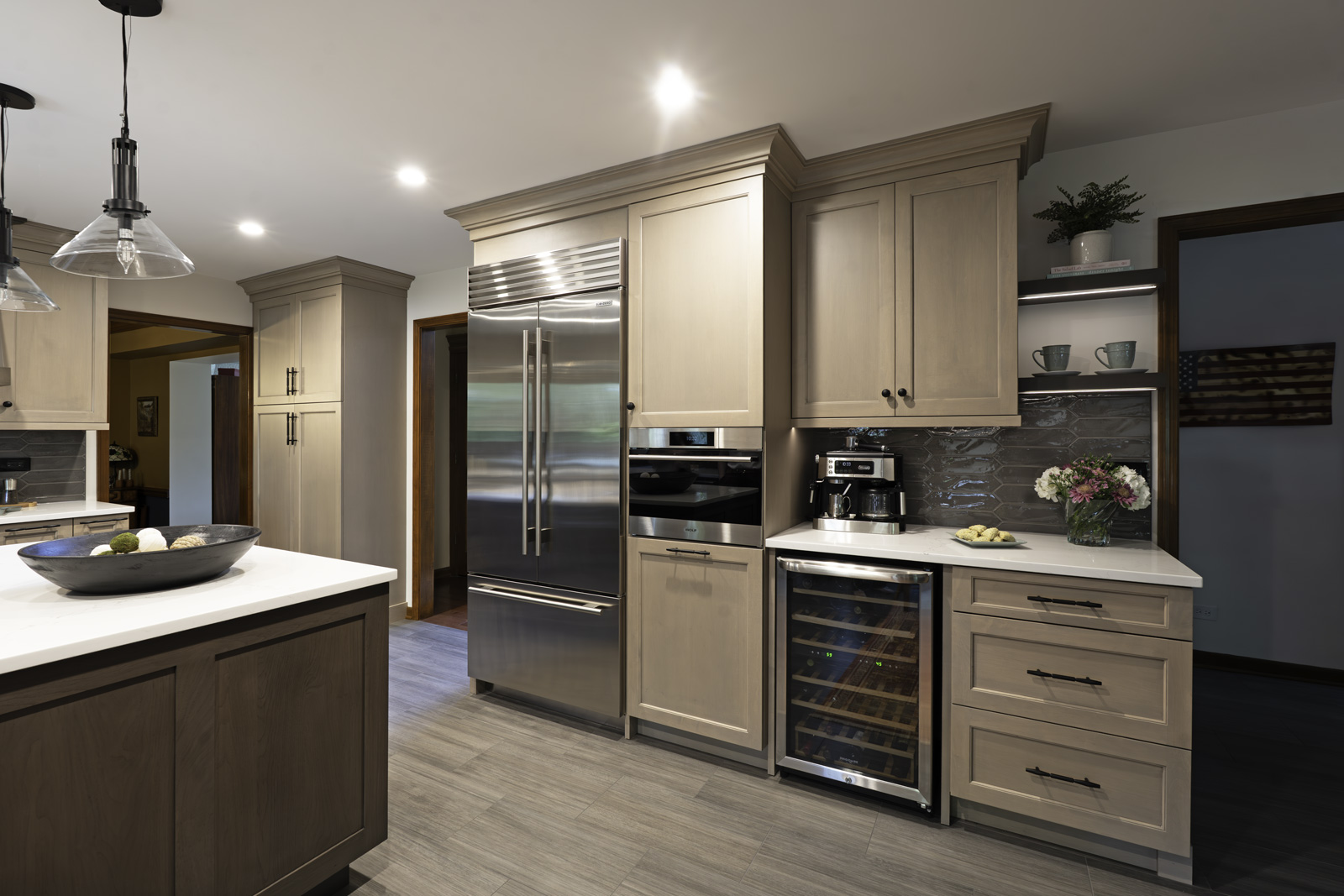
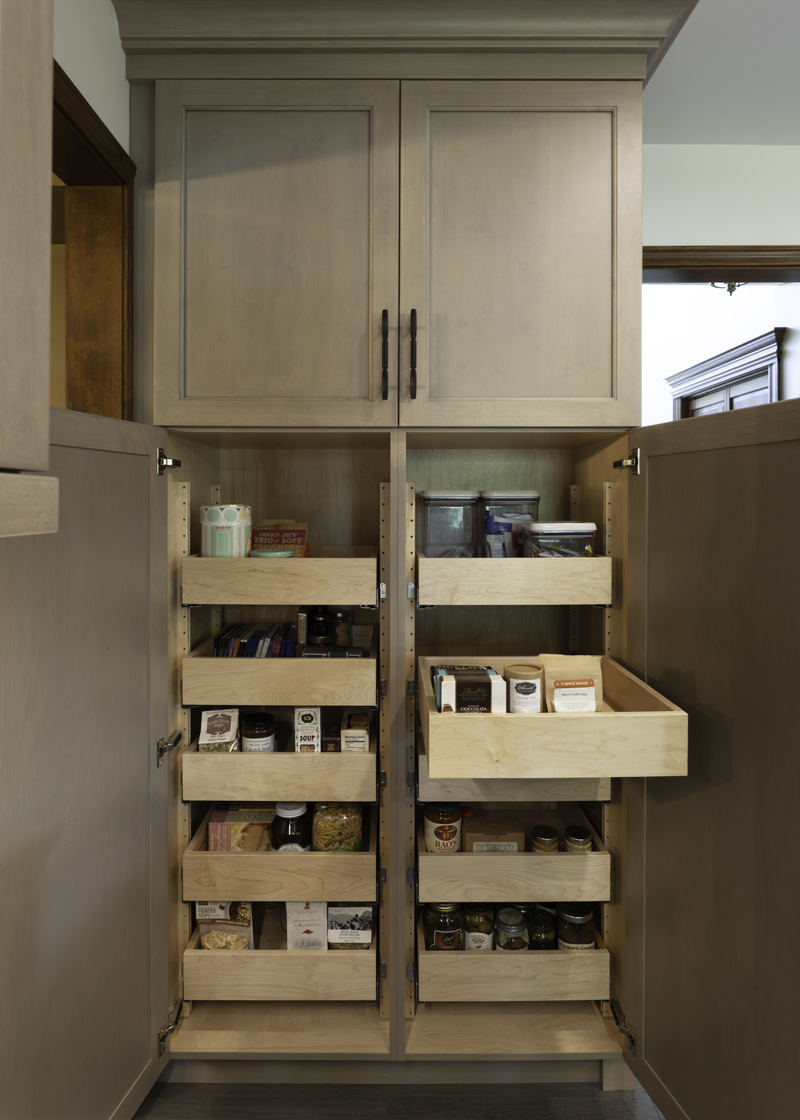
Size:
21′ x 14′
Cabinetry:
- Brand: Wood Mode
- Perimeter: Maple, Matte Shale
- Island & Hood: Walnut, Matte Soft Carbon
- Door style: Edgemont Recessed
Countertops:
Vicostone Misterio Quartz
Plumbing:
- Kohler faucet, brushed stainless
- Franke porecelain farmhouse sink
Appliances:
-
Sub-Zero 36″ built-in French-door refrigerator
-
Wolf 30″ induction range
-
Wolf 30″ steam oven
-
Cove dishwasher
Special Features:
-
Wolf steam oven
-
Custom tile inlay
-
Floating shelves at the beverage/coffee area for collectibles
-
Built-in pantry with multiple rollout shelves
-
LeMans corner insert to maximize corner storage
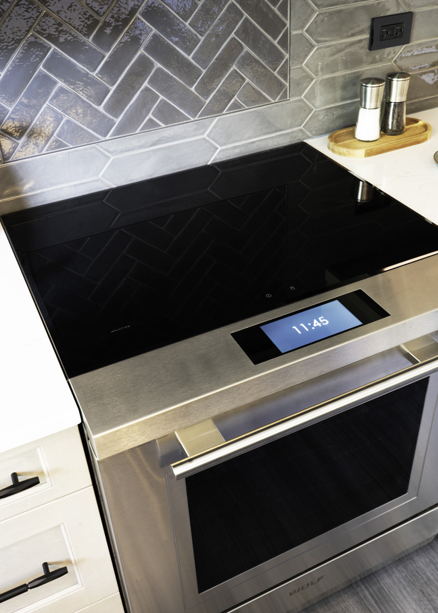
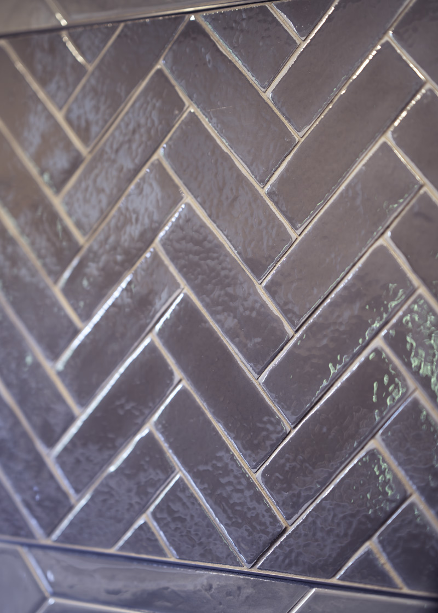
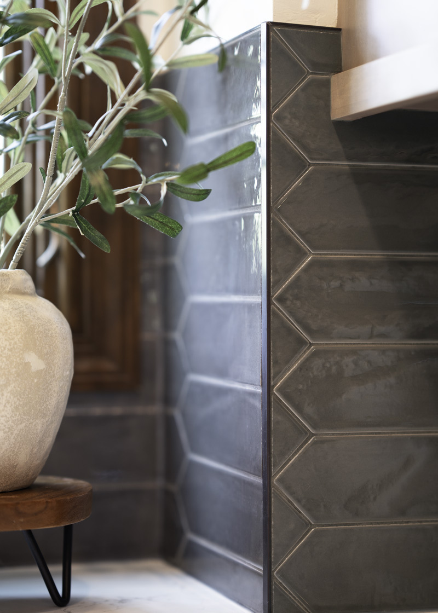
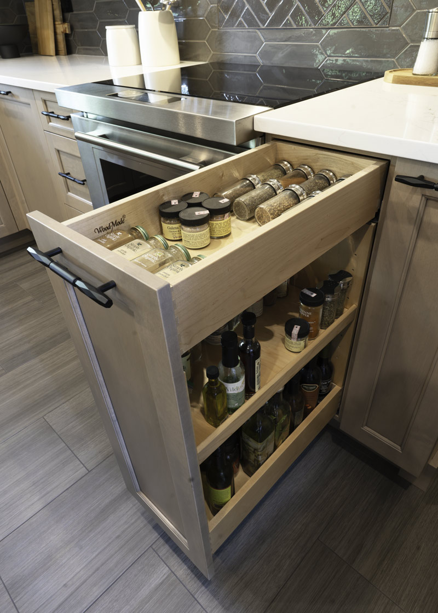
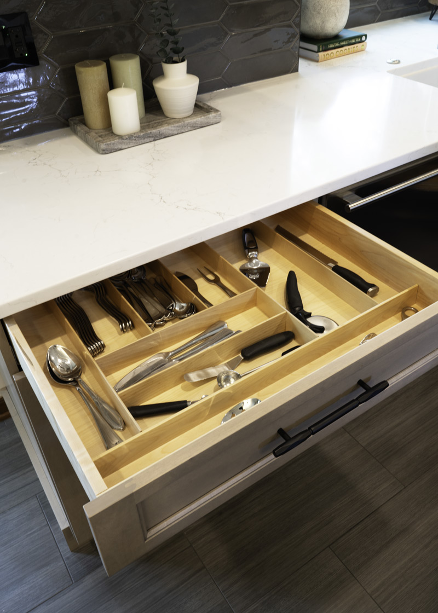
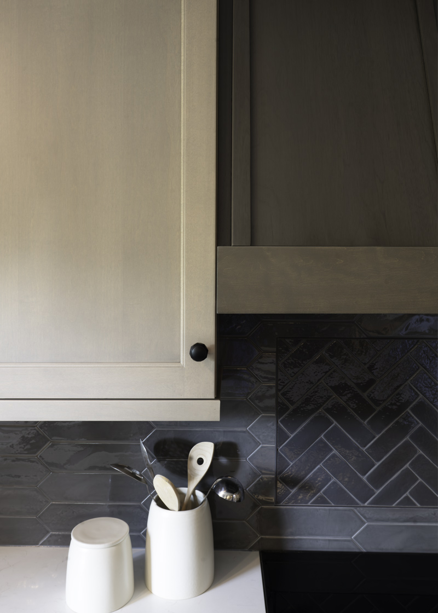
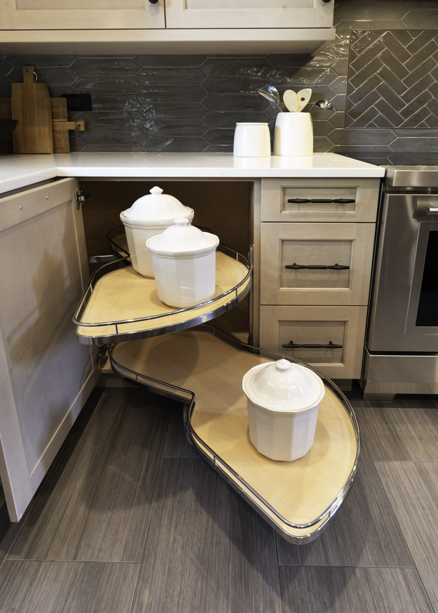
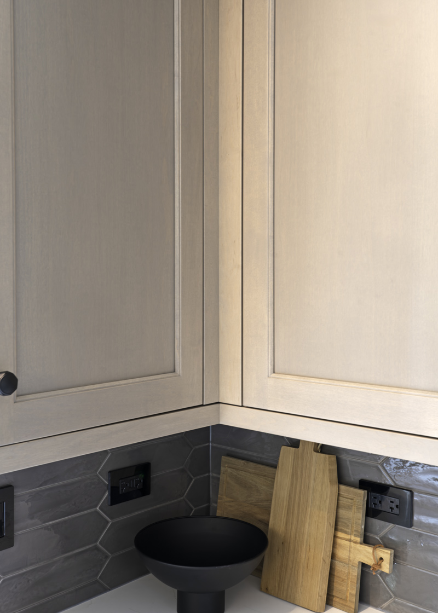
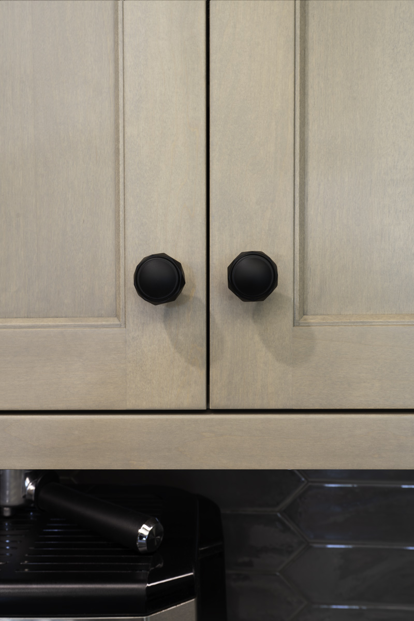
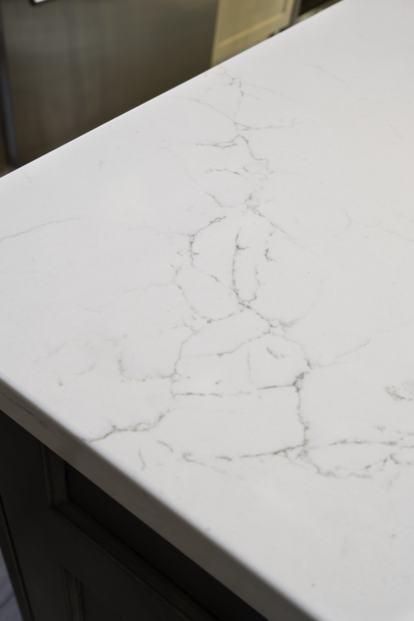
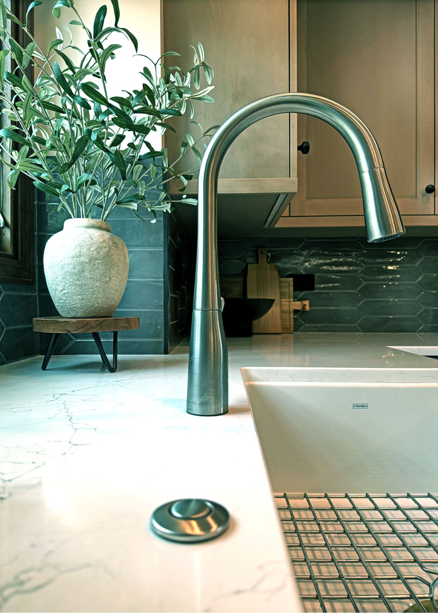
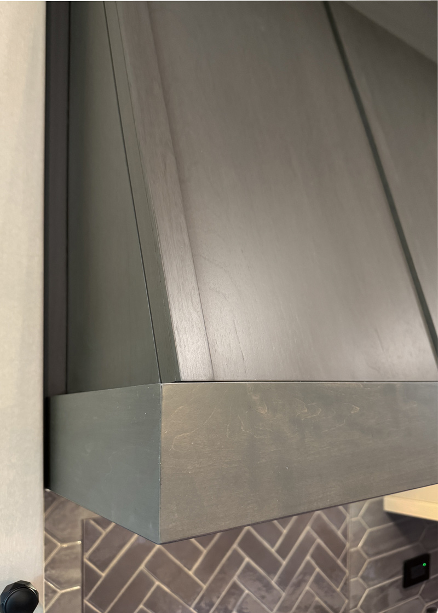
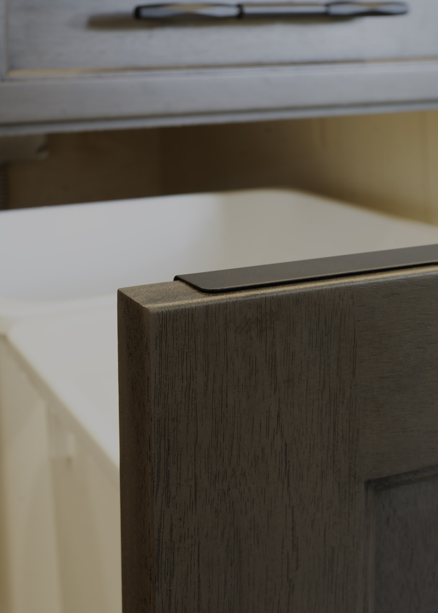
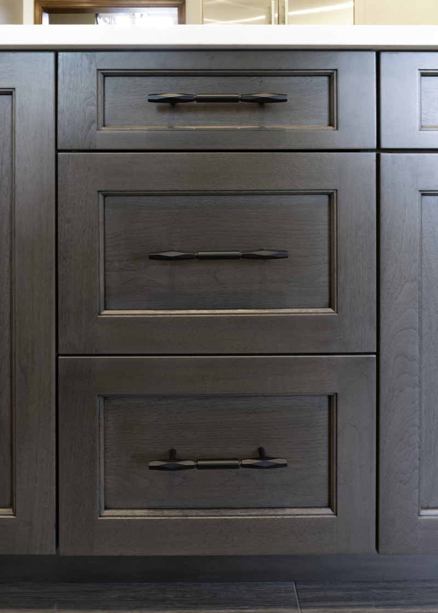
Before / After Photos:
