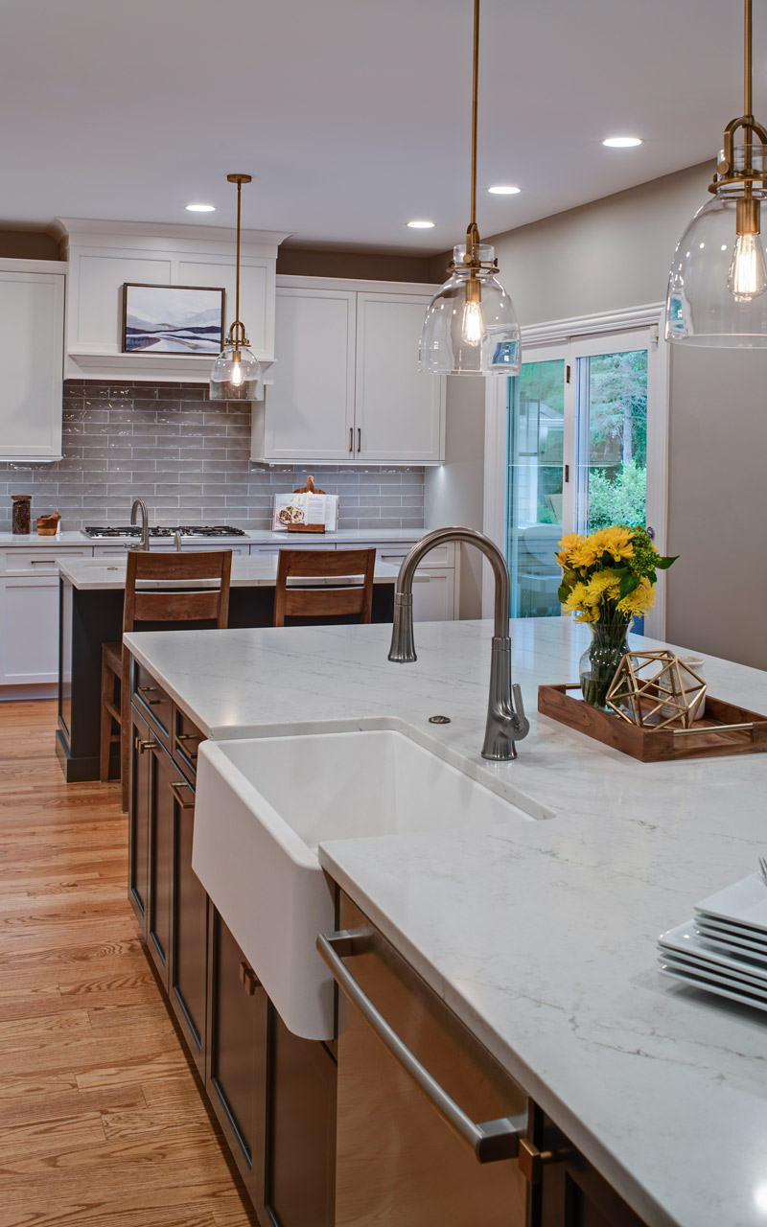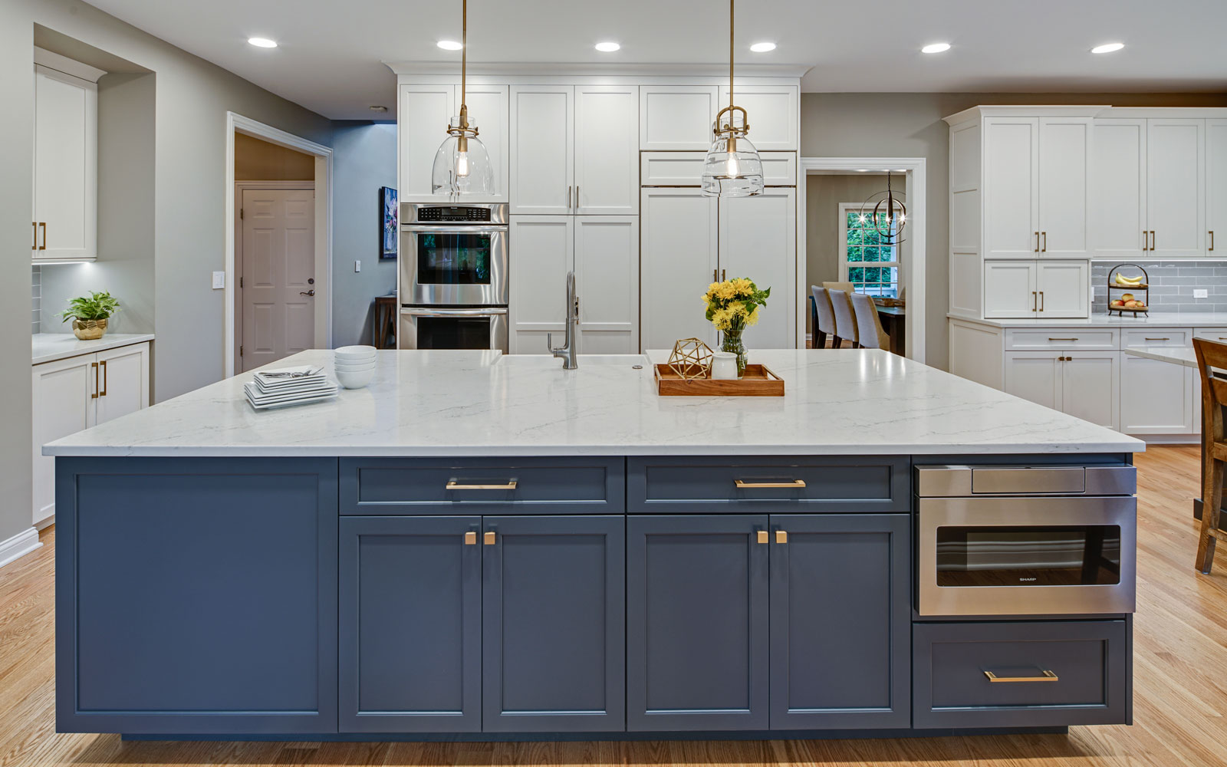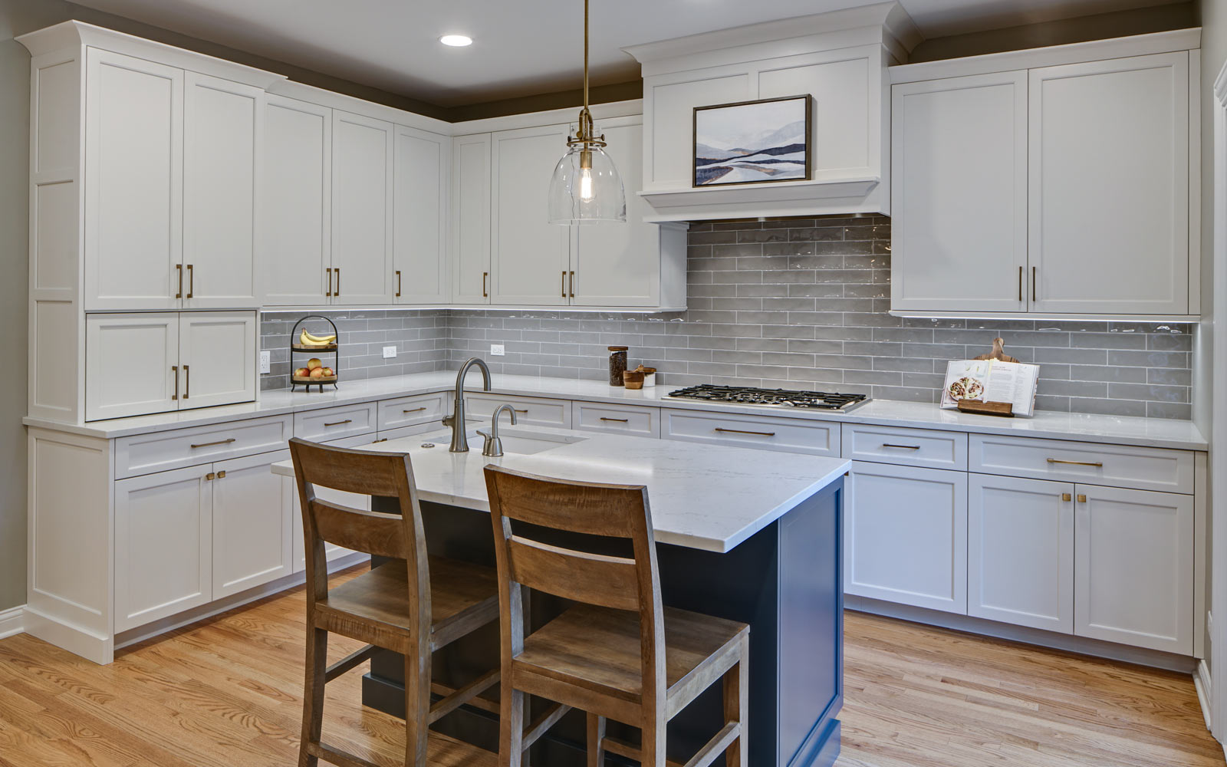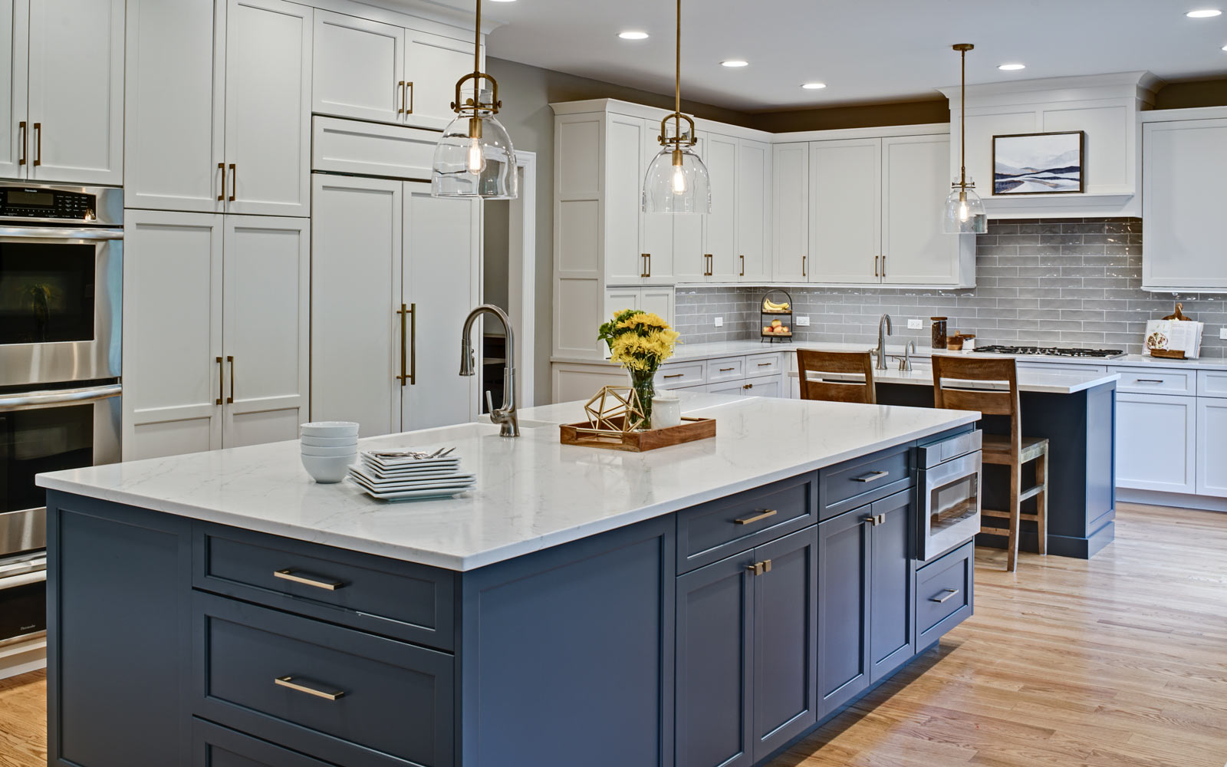
Many a home is a thoughtful remodel away from featuring a wide-open kitchen space better-suited for the many daily activities of a busy family. The hustle and bustle of meal prep and cooking, eating, doing homework and hanging out can all take place in the same space without anyone feeling cramped. The right open-kitchen design can also accommodate planned and not-so-planned gatherings with ease. This Glen Ellyn home had the potential for such a layout and lifestyle shift – it just needed the right plan and design team to get there.
The Setup
The family liked having a general dining area as well as a formal dining room but wanted to change up the overall layout while opening up the kitchen.
Design Objectives
- Open up the space to the formal dining room and move the general dining area to be next to the living room
- Give the space an expansive feel
- Create multiple work areas
- Create easy flow/walkways/continuity to allow a family of four to move about freely and complete different tasks in the space
- Make the space adaptable for entertaining
- Bring in more natural light
The Remodel
Moving walls to change the overall footprint of a kitchen space opens a new world of possibilities.
Design Challenges
- Work around obstacles like the fireplace in the dining room and structural fixtures between the dining room and the kitchen
- Design a plan for a very big area that is proportional with no wasted space
The Renewed Space
More room = more possibilities.
Design Solutions
- A structural engineer was brought in to give options for relocating duct work and building a new header.
- Combining the old kitchen and dining room resulted in a great new space that was very long. This allowed us to create new workspaces across two islands.
- A contrasting color theme (bright perimeter cabinets and dark islands) helped ground the space, making it flow while still feeling intimate and inviting.
The homeowners love their new space and report that the aesthetic and functional changes allow them to do more, both individually and together. As a hub for everything their busy lives entail – from day-to-day routines to a wide range of entertaining arrangements – their wide-open kitchen handles it all while keeping the space and the family connected.
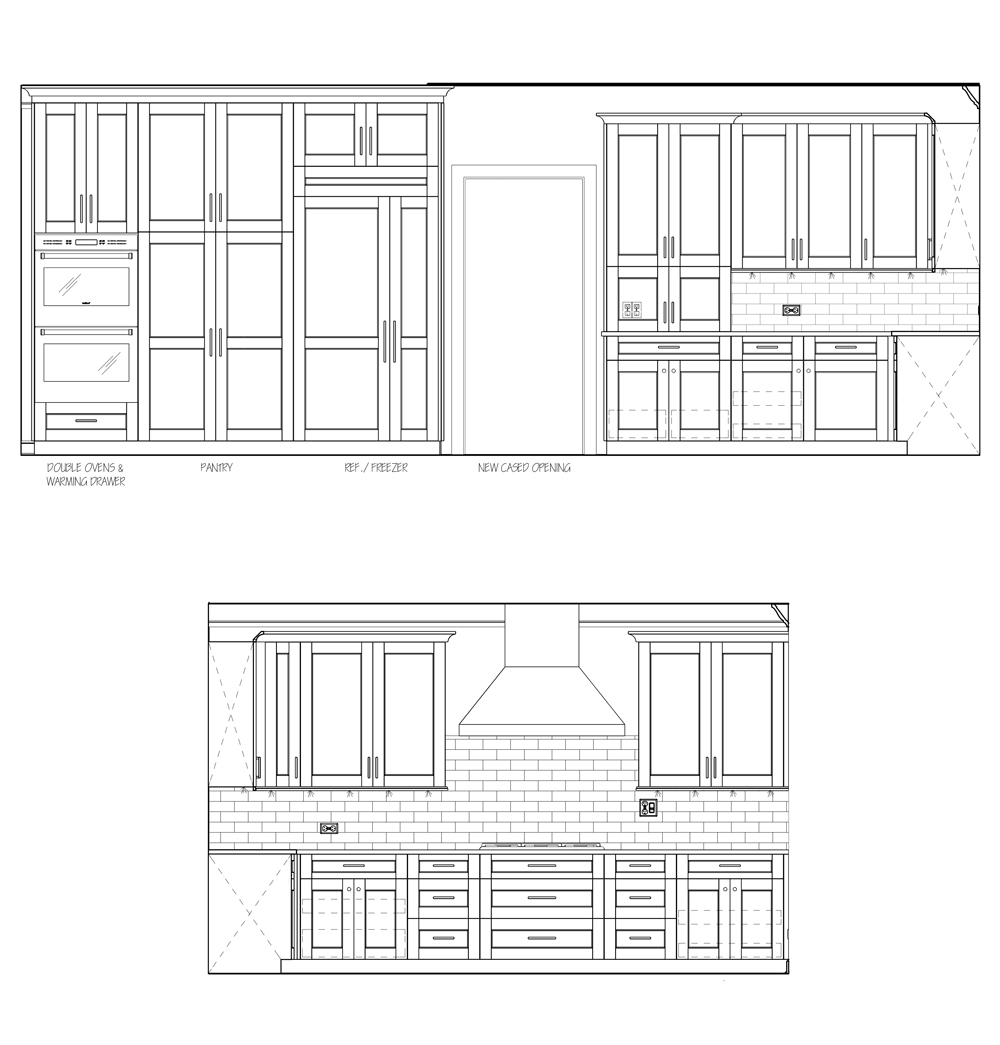
Size:
14′ x 27′
Cabinetry:
- Brand: Mouser
- Finish Perimeter: Divinity
- Finish Island: Dark Blue Custom Color
- Door style: Plaza Full Overlay
Countertops:
- Brand: Impac
- Type: Quartz
- Color: Carrara Cloud Polished
Appliances:
- Microwave Drawer: Sharp
- Cooktop: Thermador
- Double Oven: Existing
- Warming Drawer: Existing
- Refrigerator/Freezer: Sub-Zero
- Dishwasher: Bosch
- Ventilation: Best
Special Features:
- Dark blue custom paint on island
- 30″ deep drawers for pots/pans and cutlery

