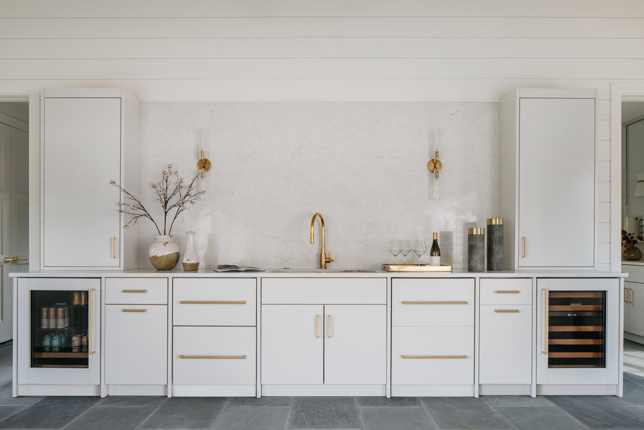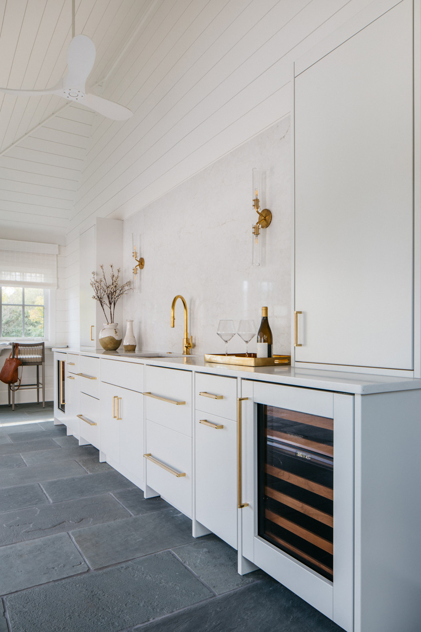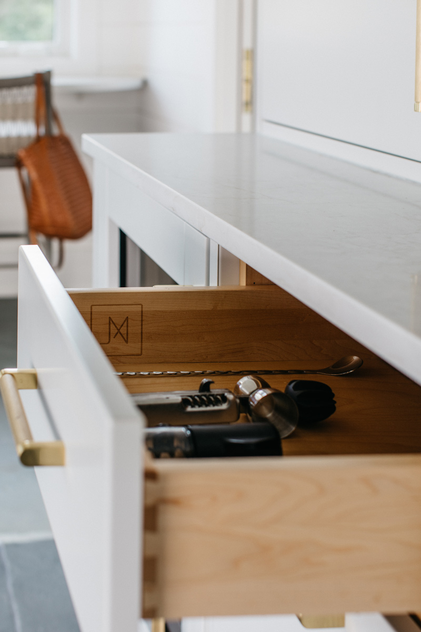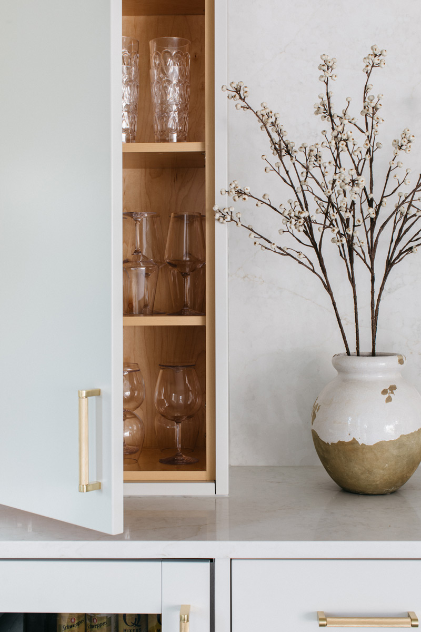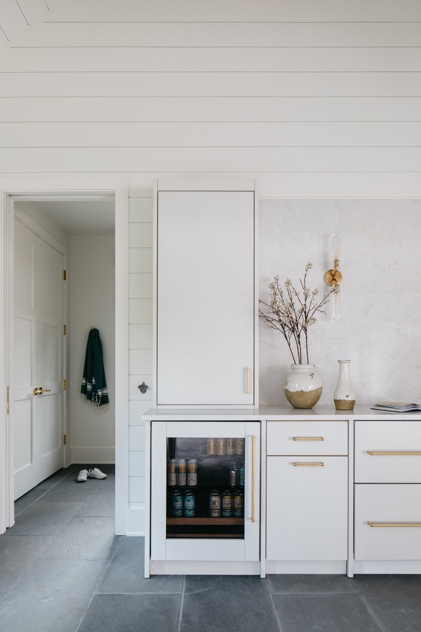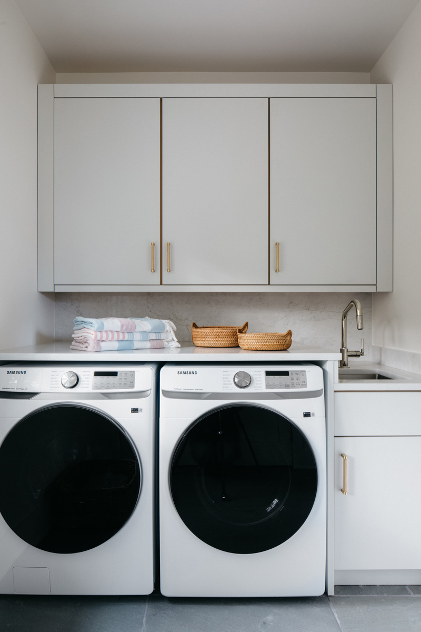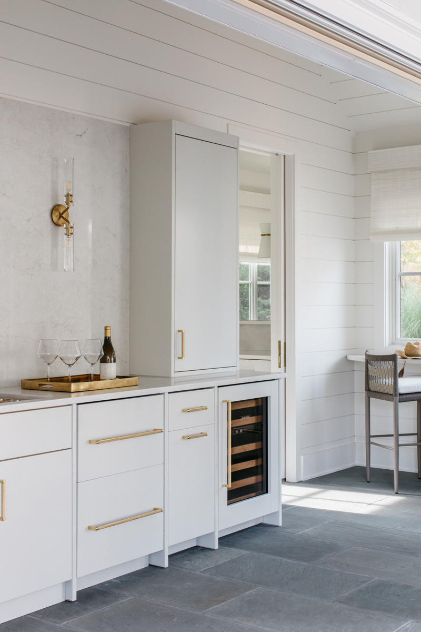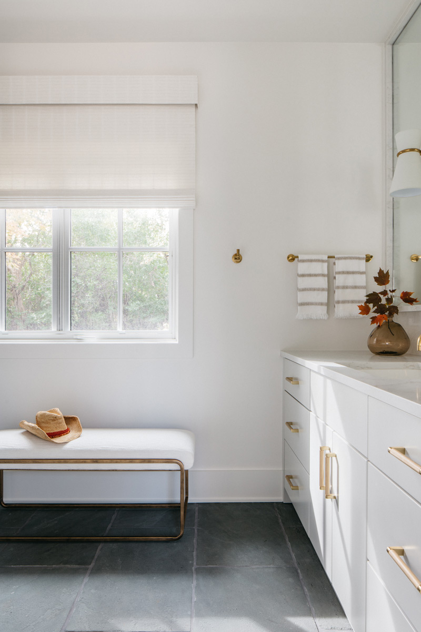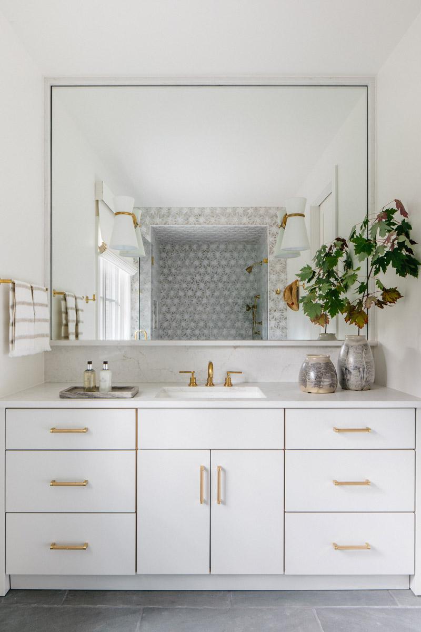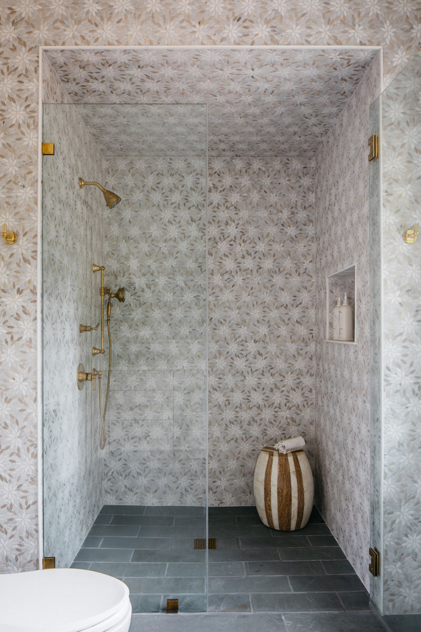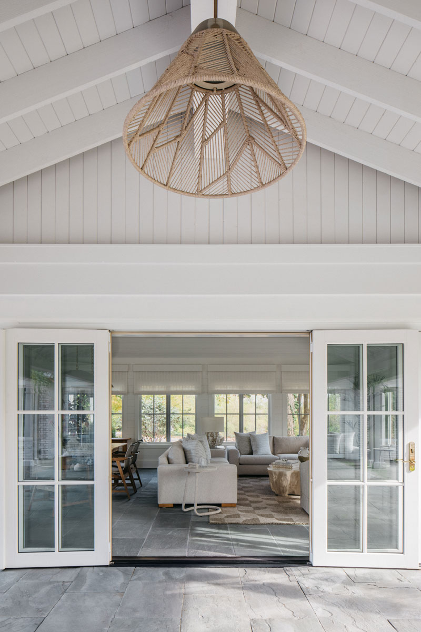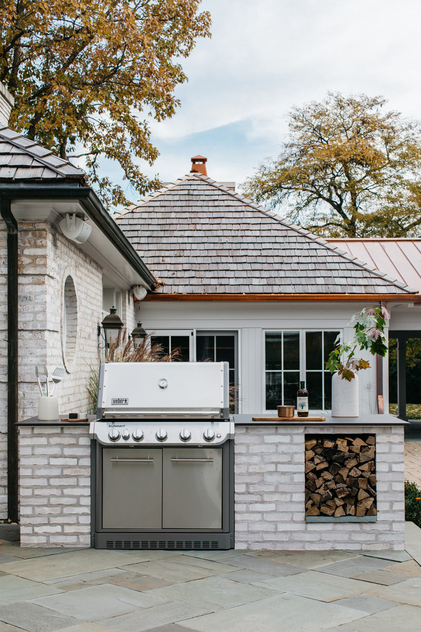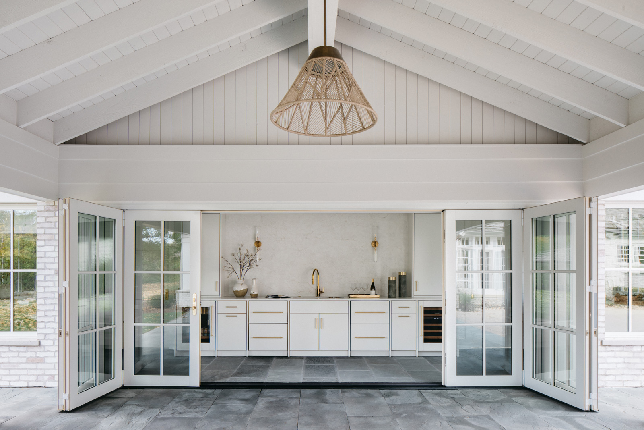
The Setup
A longtime Drury Design client in Barrington reached out once again – this time, not for a remodel inside the main residence, but to bring new life into their outdoor living experience. Having already trusted Drury Design to reimagine spaces throughout their home, the clients wanted a setting that encouraged family gatherings and four-season enjoyment, right in their own backyard.
The result was a pair of newly constructed pavilions connected by a breezeway: a Four Seasons room (furnished by Ellyn Anderson of Walter E. Smithe), and a Pool House designed by Drury Design. A small outdoor grill area extends the experience toward the pool, creating a continuous flow from indoors to out. This multi-zone retreat captures the best of both worlds – a space equally suited to a quiet winter evening by the fire or a full summer gathering with friends and family. The precise execution by builder Dean Snow ensured seamless flow and finished spaces that perfectly reflect the design intent.
Design Objectives
- Create a year-round indoor–outdoor living experience for entertaining and family time.
- Develop a Pool House design that feels like an architectural extension of the main residence.
- Integrate functionality in the Pool House: a bar, laundry, and bath within a compact footprint.
- Maintain perfect visual balance and symmetry across all connected spaces.
- Select durable materials and finishes that withstand temperature changes and occasional exposure to the elements.
- Coordinate architectural and interior detailing with the builder.
- Design a cohesive flooring and surface plan that connects all four zones – the Four Seasons Room, Breezeway, Pool House, and Outdoor Grill area.
Design Challenges
- Selecting a continuous flooring material that could visually and physically unite interior and exterior spaces.
- Creating a dramatic shower design that required precision installation of complex tile patterns.
- Maximizing functionality within the compact laundry area.
- Introducing new windows for symmetry while preserving wall utility and structure.
- Choosing cabinetry materials capable of handling moisture and temperature fluctuations.
- Selecting hardware and fixtures that would age gracefully rather than appear weathered.
- Deciding on wall treatments that harmonized with the home’s traditional architecture while adding a relaxed, coastal feel.
- Balancing the client’s wish for a large fireplace with TV placement and proportion (in the Four Seasons Room).
- Designing the outdoor grill station to blend seamlessly with the home’s architecture and support practical flow for cooking and entertaining.
Design Solutions
- Continuous Flooring: Thick Bluestone tile was used throughout the Four Seasons room, breezeway, pool house, and even into the shower—creating a unified, blurred boundary between indoors and outdoors. The subfloors were expertly leveled to handle the tile’s unusual thickness, and smaller cuts were used in the shower to achieve proper drainage without disrupting the seamless look.
- Statement Shower: The bathroom features a striking mosaic tile framed by monolithic wing walls, designed for visual impact and craftsmanship. This structure gives the shower a sculptural presence and a sense of proportion that anchors the entire bath.
- Compact Laundry Optimization: The washer and dryer were installed side by side beneath a continuous countertop. To make the space comfortable and functional, the sink was brought forward 12 inches, allowing better reach and creating usable counter space behind the faucet.
- Window and Counter Adjustments: Additional windows were added to the Pool House (next to the folding doors) for symmetry; the design evolved to include gracefully curved countertop ends on the bar perches, turning a practical adjustment into a signature detail.
- Durable Cabinetry: The Pool House bar cabinetry was crafted from John Michael Studio’s metal line with maple interiors, chosen for its resilience to humidity and temperature changes when the glass doors are open.
- Lacquered Brass Hardware: Live-finish brass fixtures were intentionally selected to patina naturally over time – developing character through everyday use and weather exposure.
- Shiplap Finishes: Shiplap was used in key areas to evoke a light, coastal sensibility while maintaining architectural integrity.
- Fireplace and TV Balance: The client’s preference for a grand fireplace took priority, leading to a custom configuration that elevated the TV slightly higher than conventional height – a thoughtful compromise that preserved both comfort and aesthetics.
- Outdoor Grill Integration: The grill station was designed for functional flow, with the cooking area closer to the house and open counter space facing the pool. Brick was carefully sourced to match the main home’s exterior, helping the addition look as though it had always belonged.
Final Thoughts
This project stands as a testament to thoughtful collaboration and the client’s lifestyle-driven vision. Designed to feel as if it had always been part of the home, the new spaces now serve as a year-round personal venue — where family gatherings, quiet evenings, and grandchildren’s visits unfold naturally through all four seasons.
Photography: Margaret Rajic
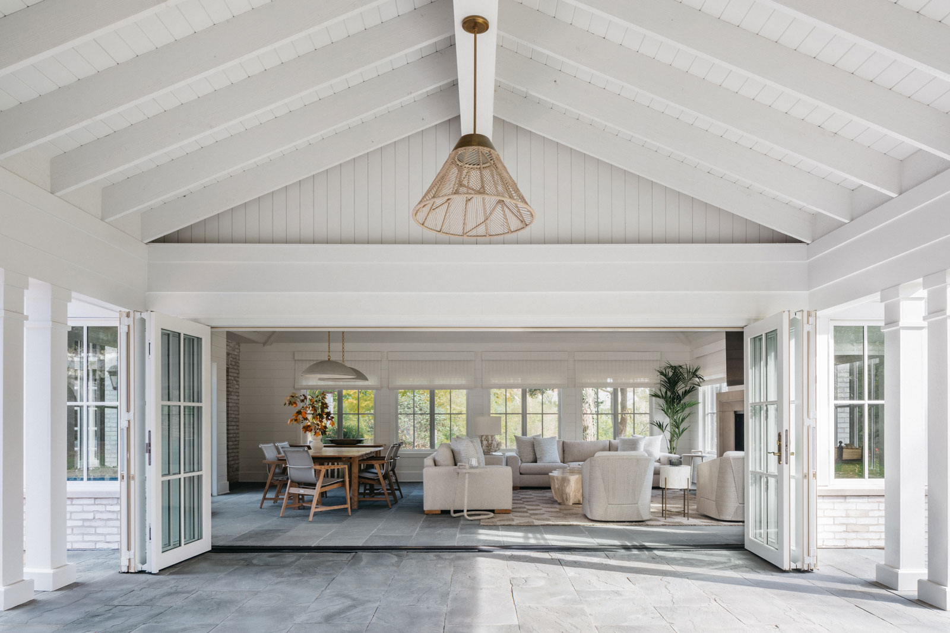
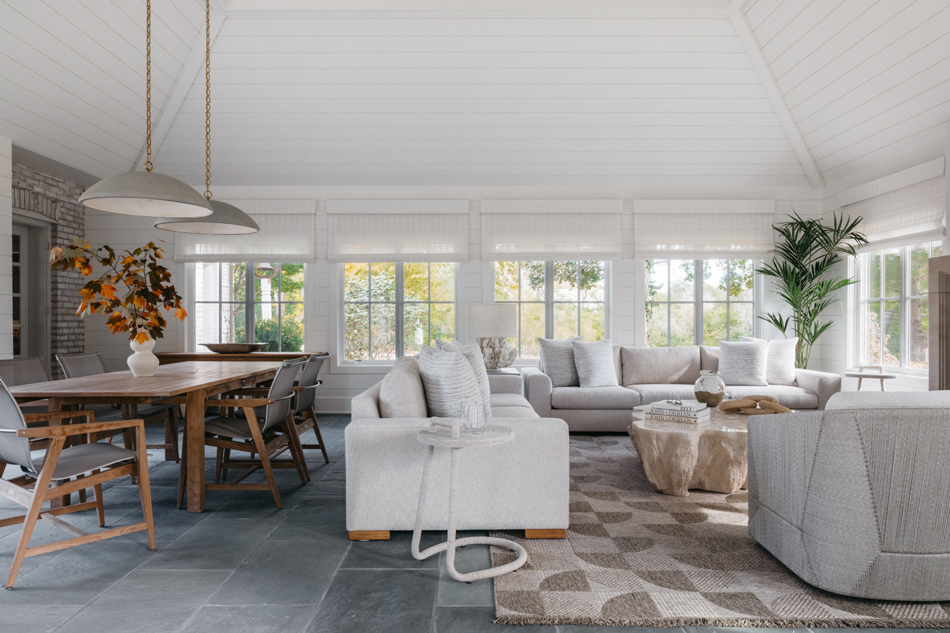
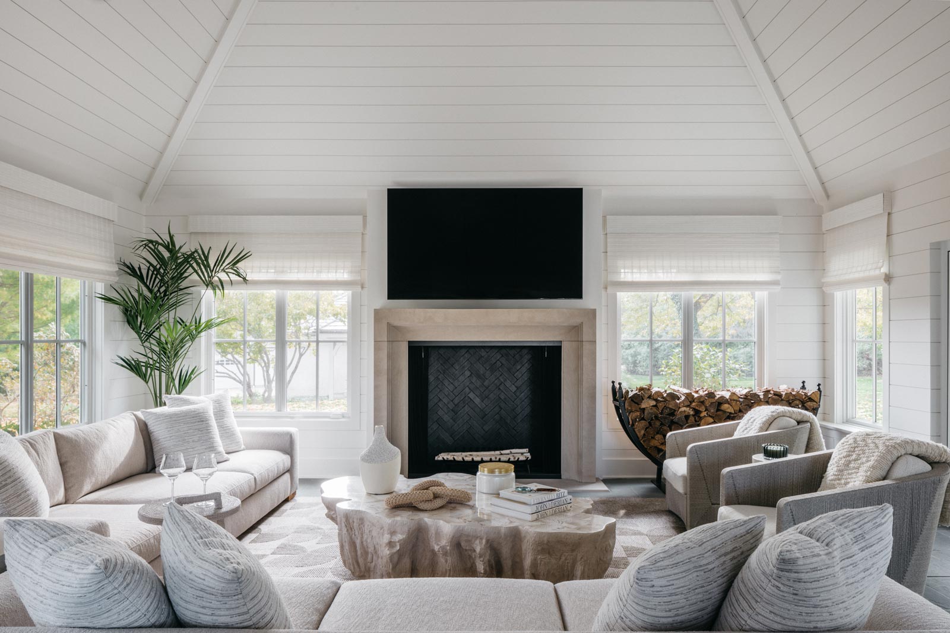
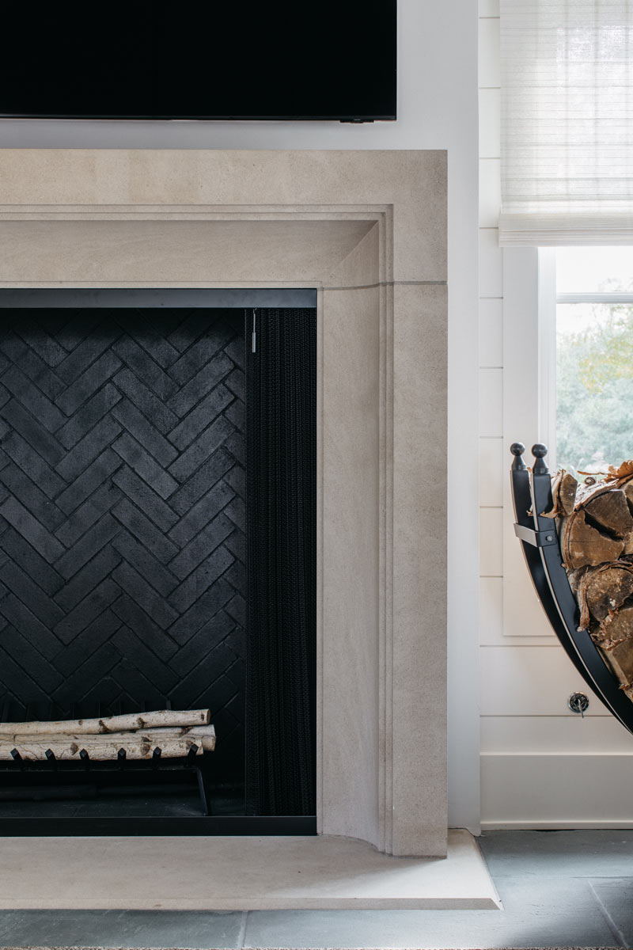
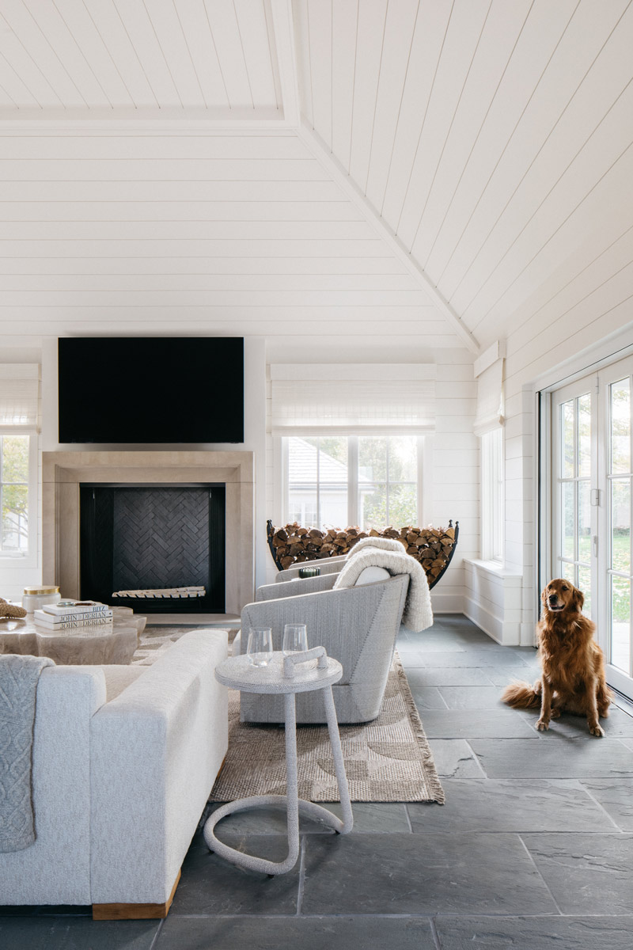
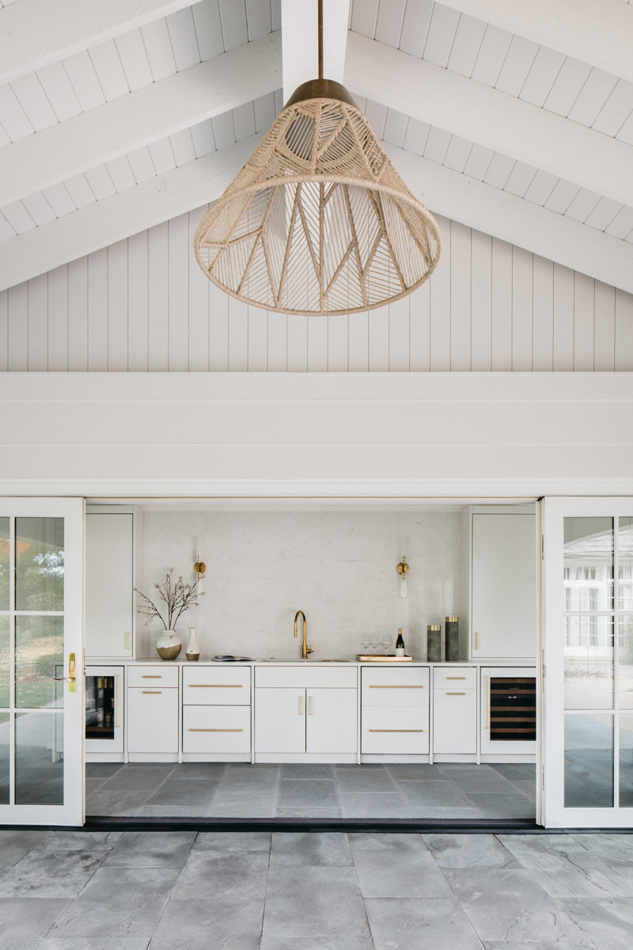
Size of Space:
Four Seasons Room – 22′ x 16′
Breezeway – 16′ x 15′
Pool House Interior (Bar, Bath, Laundry) – 28′ x 16′
Outdoor Grill Area – 9′ x 3′ counter span
Cabinetry:
John Michael Studio Metal Cabinetry
Custom metal doors w/ maple interiors
Bar w/ integrated appliances, floating vanity in bath, laundry base cabinets w/ recessed uppers
Countertops:
- Pool House Bar & Laundry/Bath: Vadara Quartz in Sereno Gold
- Full-Height Splash (Bar): Vadara Quartz in Sereno Gold
- Grill Countertop: Dekton Quartz in Kelya Natural
- Bathroom Mirror Ledge & Frame: Quartz surround fabricated to match bath countertop
Plumbing:
- Bar Sink: The Galley Workstation – 3′
- Bar Faucet: Rohl unlacquered brass
- Laundry Sink: Elkay stainless
- Laundry Faucet: Brizo polished nickel
- Bathroom Faucet: Rohl unlacquered brass
Appliances:
- Sub-Zero 24″ beverage center, 24″ wine fridge, and 15″ ice maker
- Cove 24″ dishwasher
- Sub-Zero 24″ refrigerator drawers
Special Features:
- Continuous Bluestone flooring (indoor/outdoor rated) unifying the Four Seasons Room, Breezeway, and Pool House
- Symmetrical window perches in Pool House
- Monolithic shower enclosure with Maravilla Valentino Thassos Carrara marble mosaic tile
- Shiplap-clad walls and ceilings for a refined coastal feel
- Unlacquered brass hardware selected for natural patina aging
- Samsung washer and dryer set
- Outdoor grill station with integrated wood cubby for a pizza oven aesthetic
