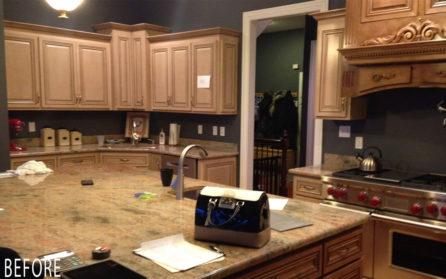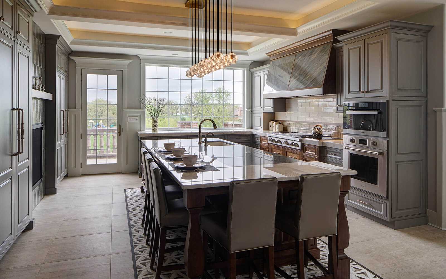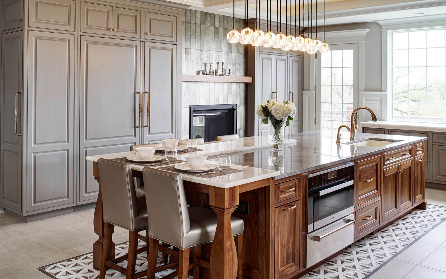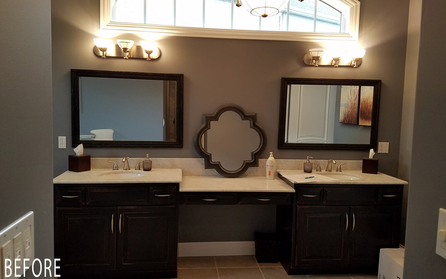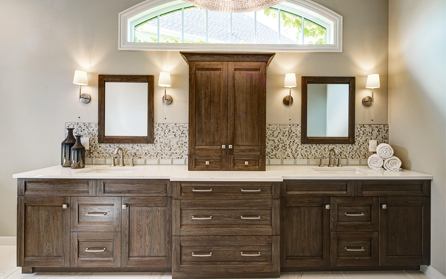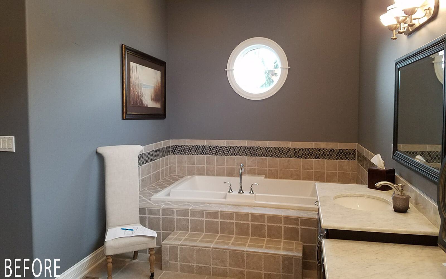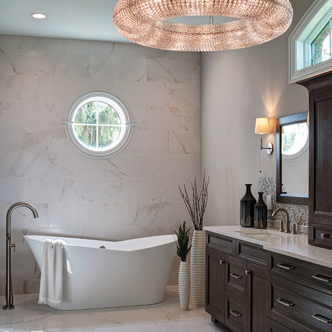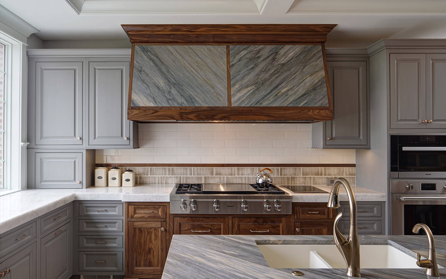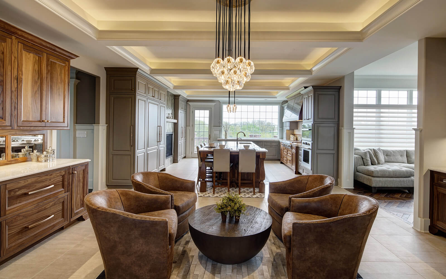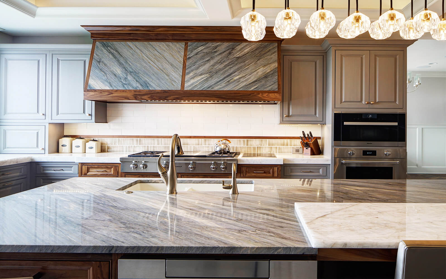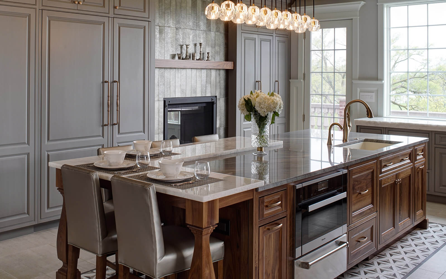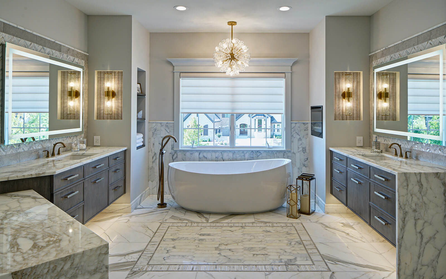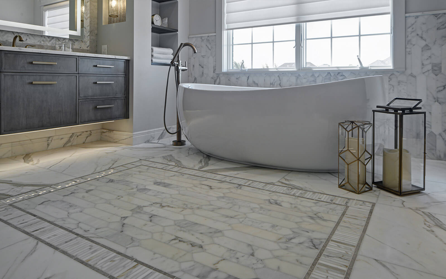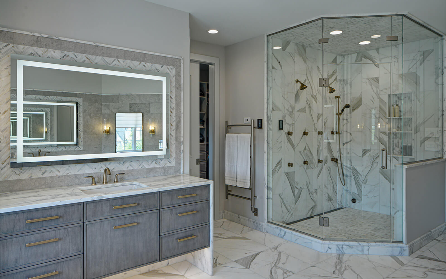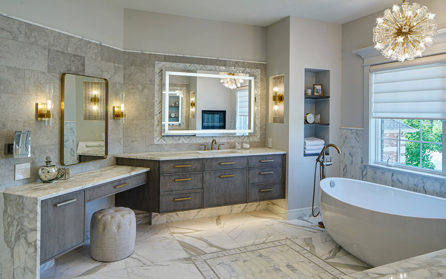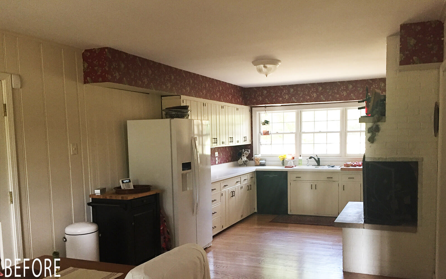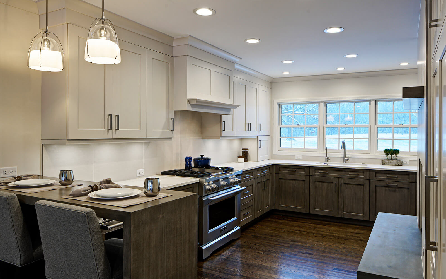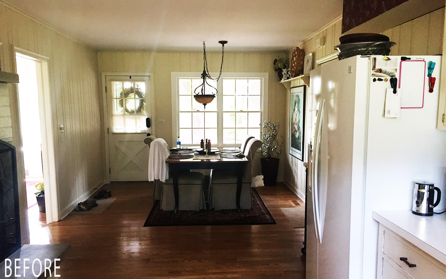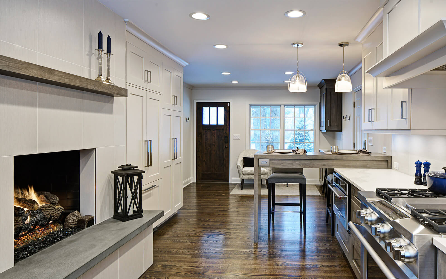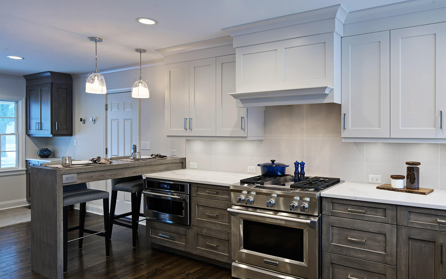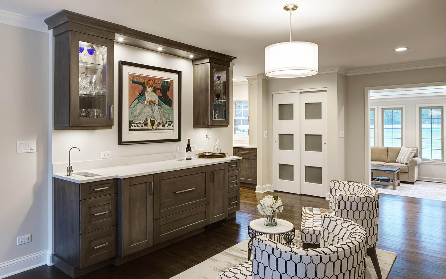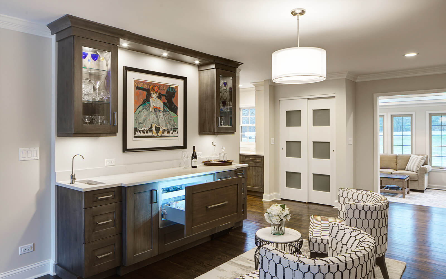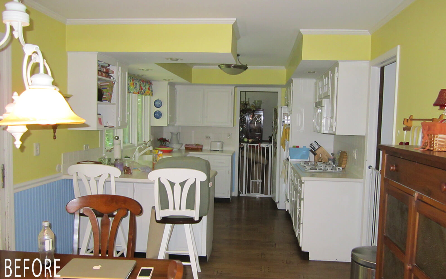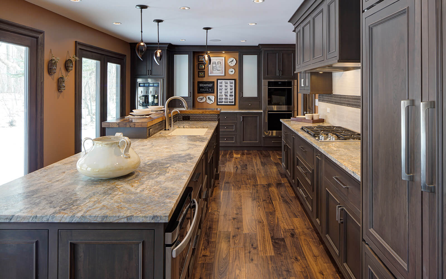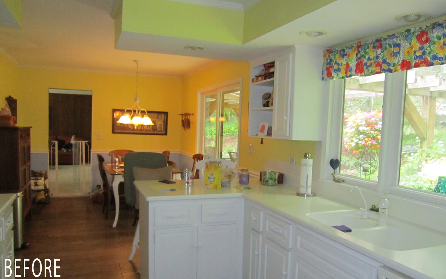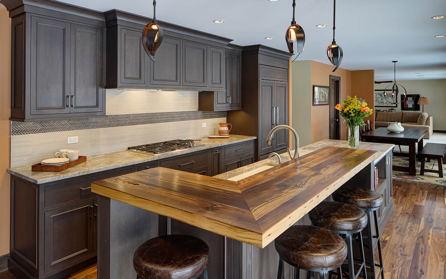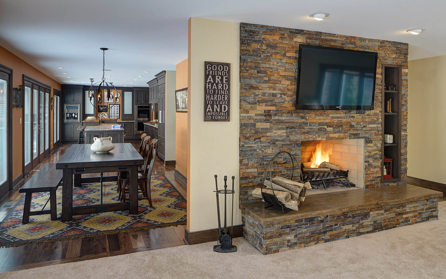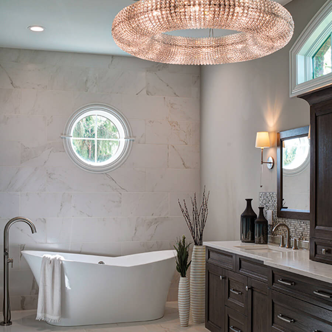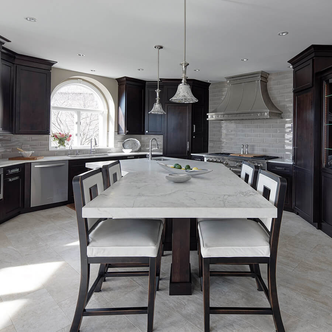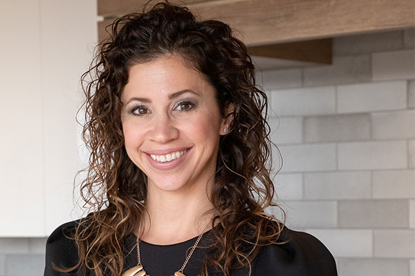Professional Kitchen and Bath Designer: Alicia Saso, CKBD
Recent client projects, reviews, and introduction
Before & Afters
Family Focused Remodel, St. Johns IN
A whole home reimagined
This first-floor transformation was achieved by incorporating three existing main areas to create a new larger and inviting hub of the home packed with convenience features for entertaining. Moving the main kitchen space into what was the existing family room in combination with installing a large window level with the countertop provided the natural light and views the homeowners wanted. The designer, Alicia Saso, designed not only the whole first floor but also 6 bathrooms throughout the house, including a master downstairs and upstairs bath.
Open Floor Remodel, West Chicago IL
“Alicia was an absolute pleasure to work with, Drury Design is lucky to have her!”
Kathleen M. |West Chicago
The goal of this remodel was to brighten up the space with natural light and materials while maximizing the view of the backyard. It was important to the client that we ensure a better flow between the living spaces adjacent to the kitchen. In order to achieve this, Alicia defined one of the rooms with a dry bar and to open the space, even more, she removed one of the walls separating the adjacent rooms. There are now 2 entries into the kitchen, a sleek fireplace, and beautiful views of the backyard.
Before & Afters
Before & Afters
Transitional Ranch Remodel, Killdeer IL
Every room was brought down to the studs except for two bedrooms.
A renovation of this 2,600 sqft. ranch home was what it took for the homeowner to love her home again. Reworking the entire floor plan to open it up and to fit the homeowner’s current needs was key. The formal living room and dining room were completely eliminated from the new plan in order to elongate the kitchen.
The homeowner’s existing kitchen was outdated and didn’t fit her busy lifestyle. The soffits and closure from the adjacent rooms left it feeling confined. She wanted the kitchen to be open to the family room, to maximize the views and natural light to her backyard, and to feel warm and inviting while complimenting the style of the rest of the home
Some special elements the client wanted to incorporate were a built-in wine station, custom pantry system, streamlined hood with hidden storage on each end. The space is complete with one-of-a-kind details such as the reclaimed countertop and truly unique island pendant lights.
Recent Projects by Alicia Saso, AKBD
Sophisticated Master Bath Remodel
Sophisticated Transitional Naperville Kitchen
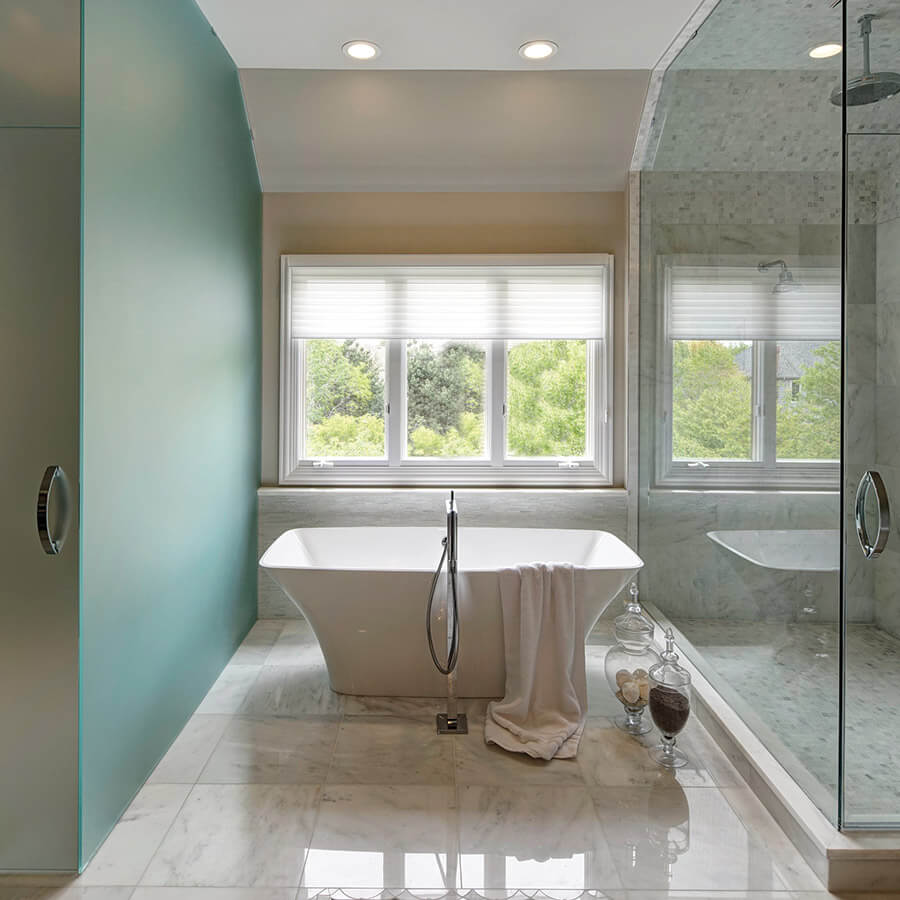
Stylish Oasis Bathroom
More About Alicia
Alicia has been an asset to the Drury Design team for 10 years. An Interior Architecture degree from Columbia College in combination with her experience designing custom homes, has left her appreciating every space of the home but her favorite rooms are kitchens and baths. She values every part of the design process but says, “I believe that the most important part of the design process is at the beginning. That is when you form a relationship with your client and learn what is most important to them. Once that is established, everything else falls into place. My goal is to design a space that not only meets my client’s vision but exceeds it.”
When not designing homes, Alicia enjoys spending her time with her family, two daughters, and husband.

