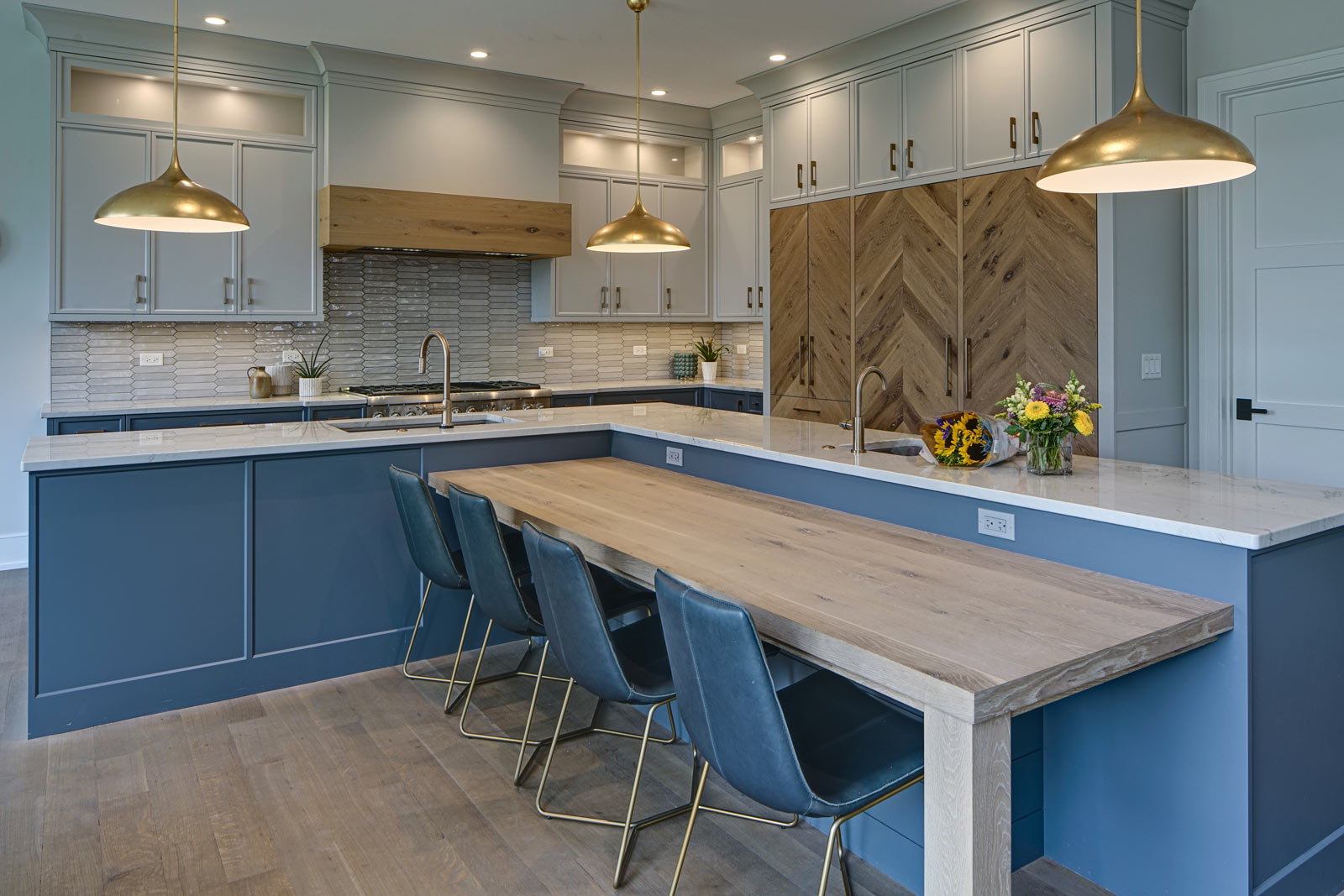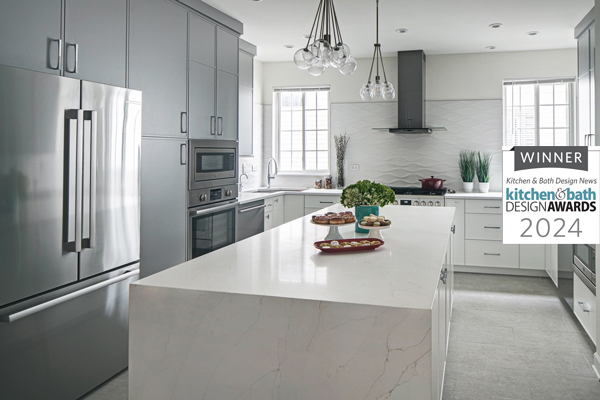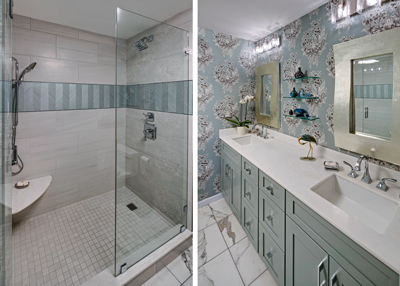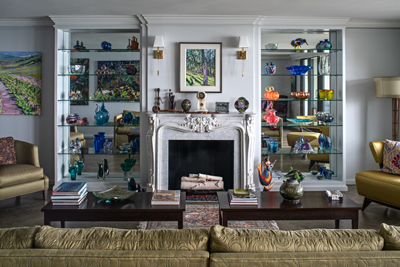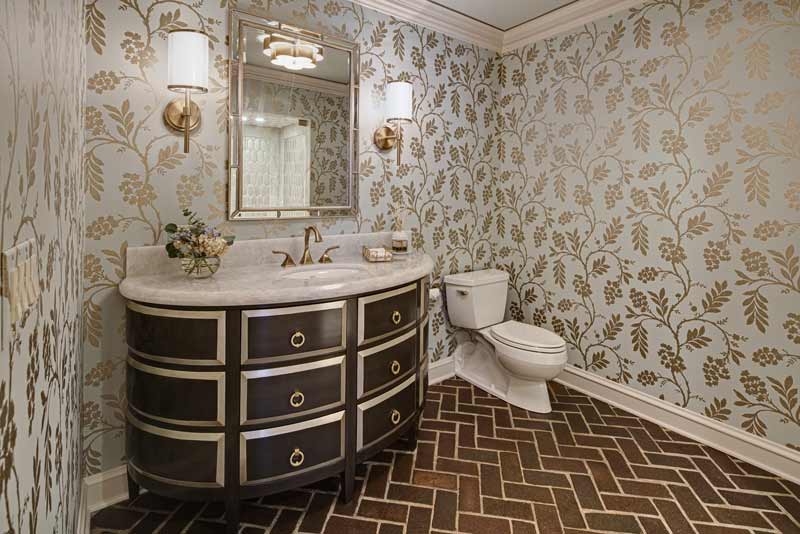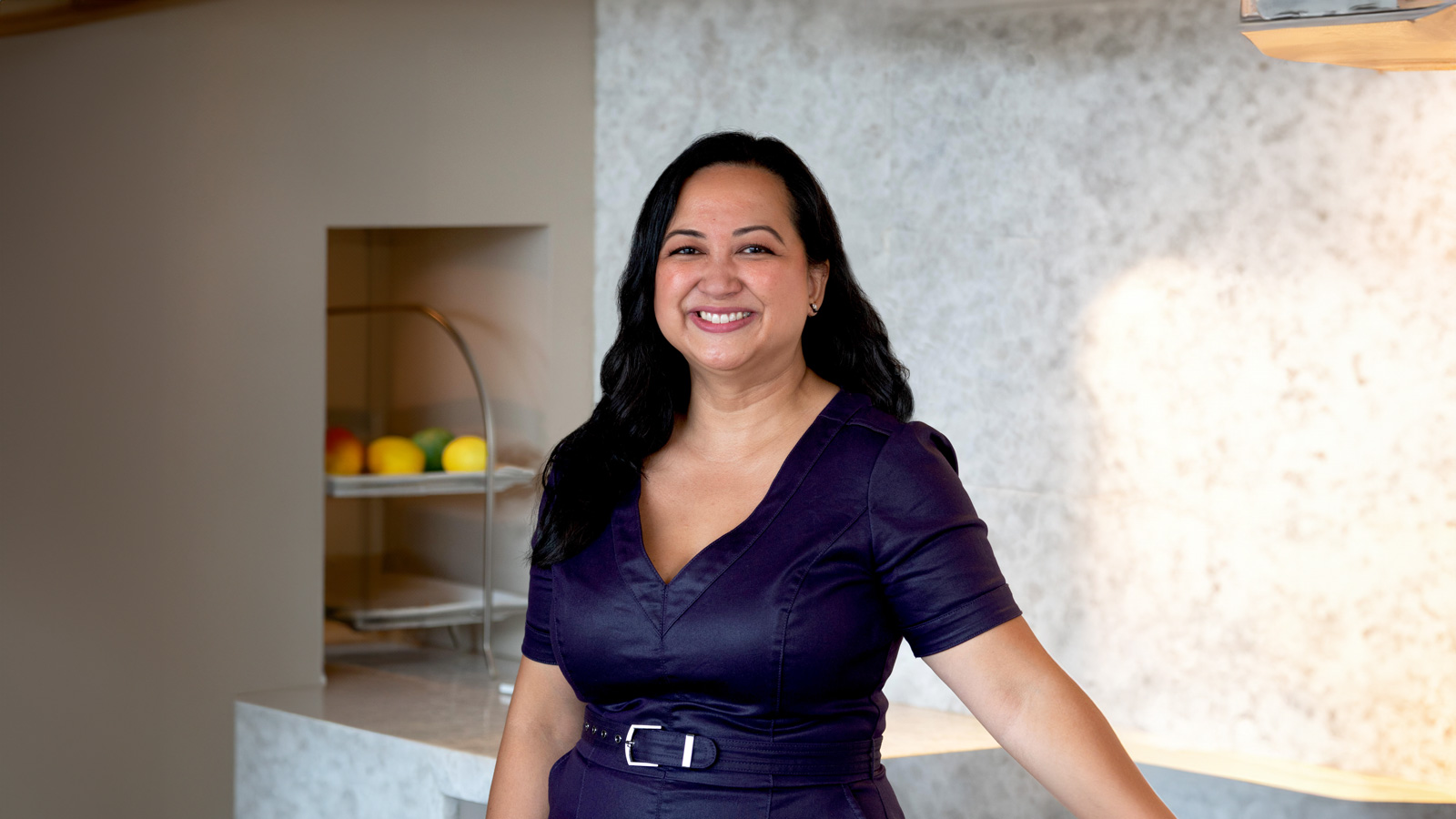
Gladys Schanstra
CMKBD, Allied ASID
President | Creative Director | Senior Designer
As the owner and wearer of many hats at Drury Design, Gladys strives to exceed client expectations by delivering a truly transformative experience from start to finish. “At the end of the day, people are what matters,” Gladys says, and she takes this view whether dealing with clients, employees, or colleagues. Gladys talks about design inspiration, favorite projects and the future of Drury Design in this recent profile.
Gladys Schanstra is a senior designer who brings 20+ years of experience to Drury Design. She holds the industry’s highest professional design designation: CMKBD, certified master kitchen and bath designer, and is well known across the Midwest. In 2022, she was named an industry “Innovator” by Kitchen Bath Design News.
Gladys’ impressive resume has been built throughout her time working in and alongside many of the industries leading Midwest showrooms and design firms. Once an aerospace/mechanical engineering student, Gladys holds an interior design degree from Chicago’s Harrington College of Design. A solid technical foundation combined with her eye for detail allows her to take her client’s wish list and transform it into beautiful living spaces that enhance their daily routines.
We were thrilled to welcome Gladys back to Drury Design to serve as our President, Creative Director, and Senior Designer. She started her career here in 2002 and worked to define clients’ needs while simultaneously creating stunning interiors. She values the creative process and collaboration between the client, and designer, understanding that the best outcomes result from shared expertise in an environment of mutual respect. With this philosophy, Gladys launched her own Interior Design company in 2012 and designed projects ranging from powder rooms to whole house interiors while also consulting on exterior materials and design.
As an active NKBA Midwest Chapter member, Gladys has a passion for consistently expanding her design industry knowledge. ‘I enjoy taking a project and walking my clients through the process. There is nothing better than seeing what used to be on paper come to life! Each step builds on the other, starting from the rough plans, elevations, and then selecting the materials.”

