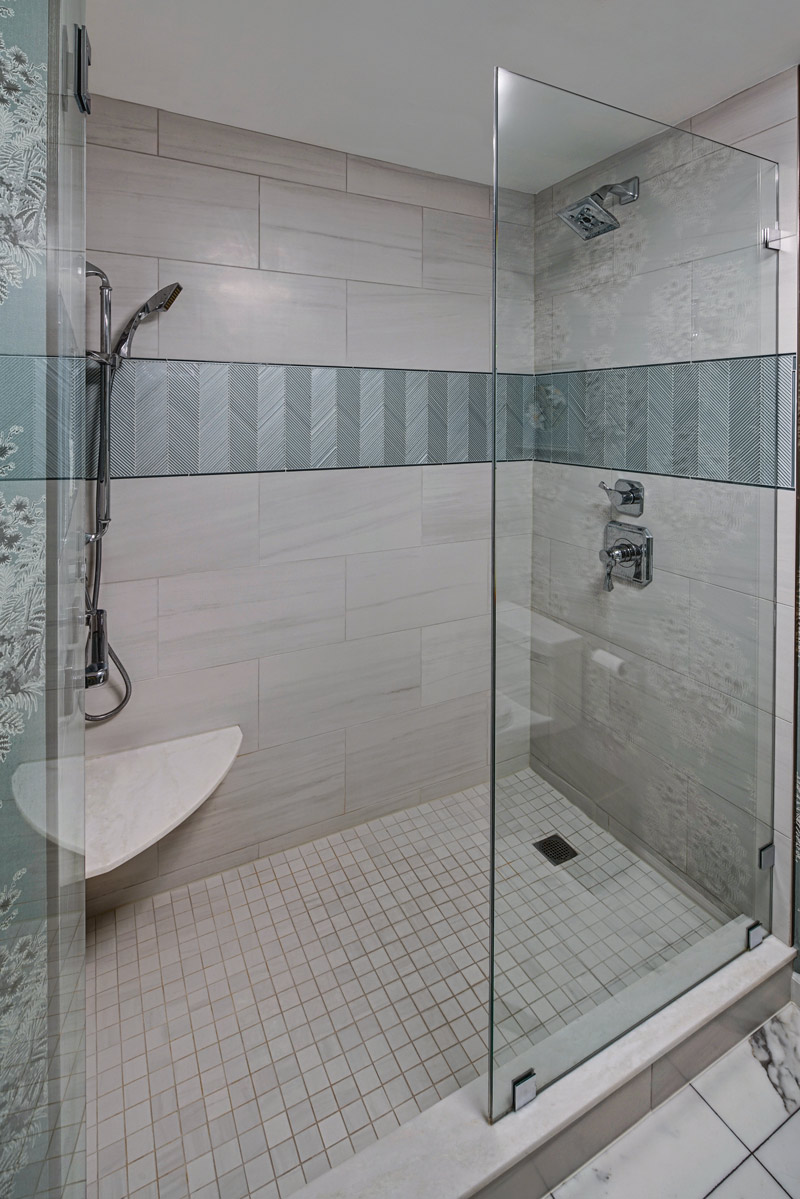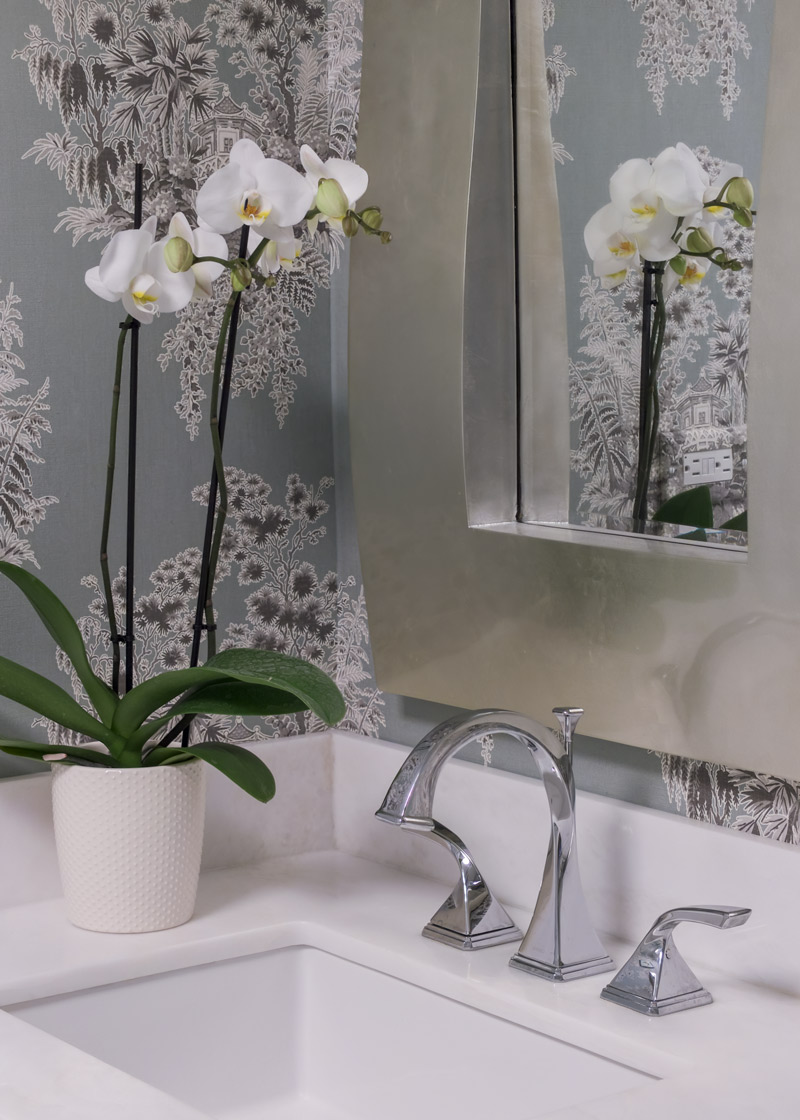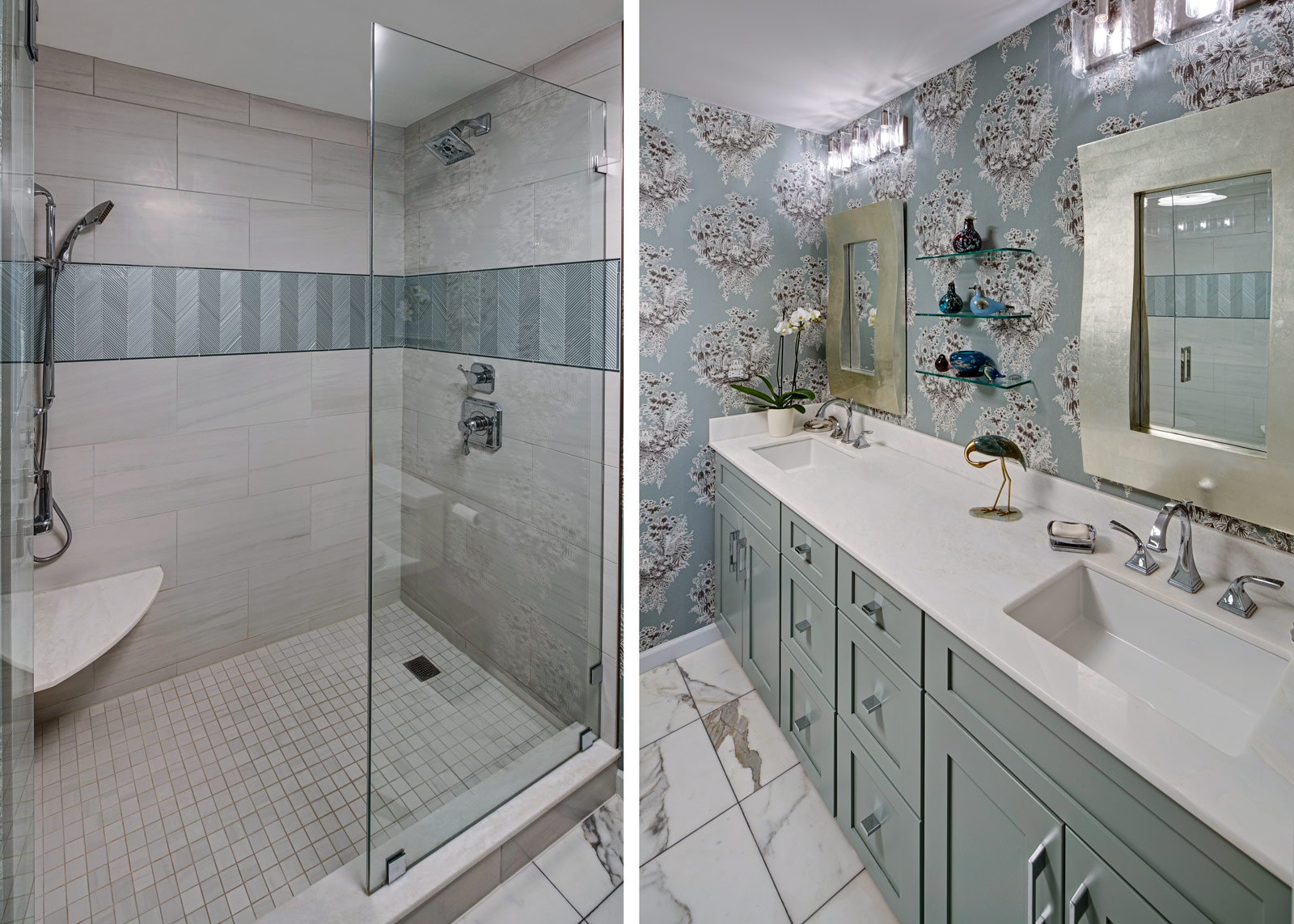
The Setup
After 50 years in Cleveland, a Chicago couple returned, settling into a sleek lakeside apartment on Lake Shore Drive. Their move from a 4000-square foot house to a 2300-square foot space – and doing so comfortably – was an exercise in efficient space utilization and artful design.
Design Objectives
- Reconfigure the layout – The primary bedroom’s closet and bathroom required reconfiguration for enhanced functionality and coherence.
- Dial in the right aesthetic – Select the ideal blend of colors, materials, and patterns to imbue the space with a harmonious balance of artistic flair and comfort.
The Remodel
Design Challenges
- Existing space awkward – The existing space presented a cumbersome layout – the closet entrance was in the bathroom and the shower was too small.
- Plumbing stacks unmovable – Moving plumbing isn’t an option when remodeling in a high-rise building.
Design Solutions
- Redesign the closet and bathroom: The closet was given a new entrance from the bedroom while the bathroom was extended to make room for a bigger shower.
- New shower design: A new bathroom configuration was built around the existing plumbing stacks. A new, longer shower fit this layout nicely.
The Renewed Space
The homeowner had a clear vision of melding tranquil marine hues with elegant French wallpaper patterns for this bathroom. To realize this, Gladys mirrored the serenity of the shore and sea through shower tiles, while integrating French-inspired wallpaper in gentle bluish-greens. The shower’s glass accent tile, set in a herringbone pattern, adds a dynamic contrast, subtly altering its shade when viewed from different angles.
The renovated bathroom channels the ambiance of the beach with a refreshing and artful twist. Enhanced closet utility and refined bathroom design transform this high-rise sanctuary into a bespoke retreat for the owner.
Click here to see the apartment’s remodeled living room and reception hall.
Click here to see the apartment’s remodeled kitchen.
Click here to see the apartment’s remodeled secondary bathroom.
Click here to see the apartment’s new laundry room.
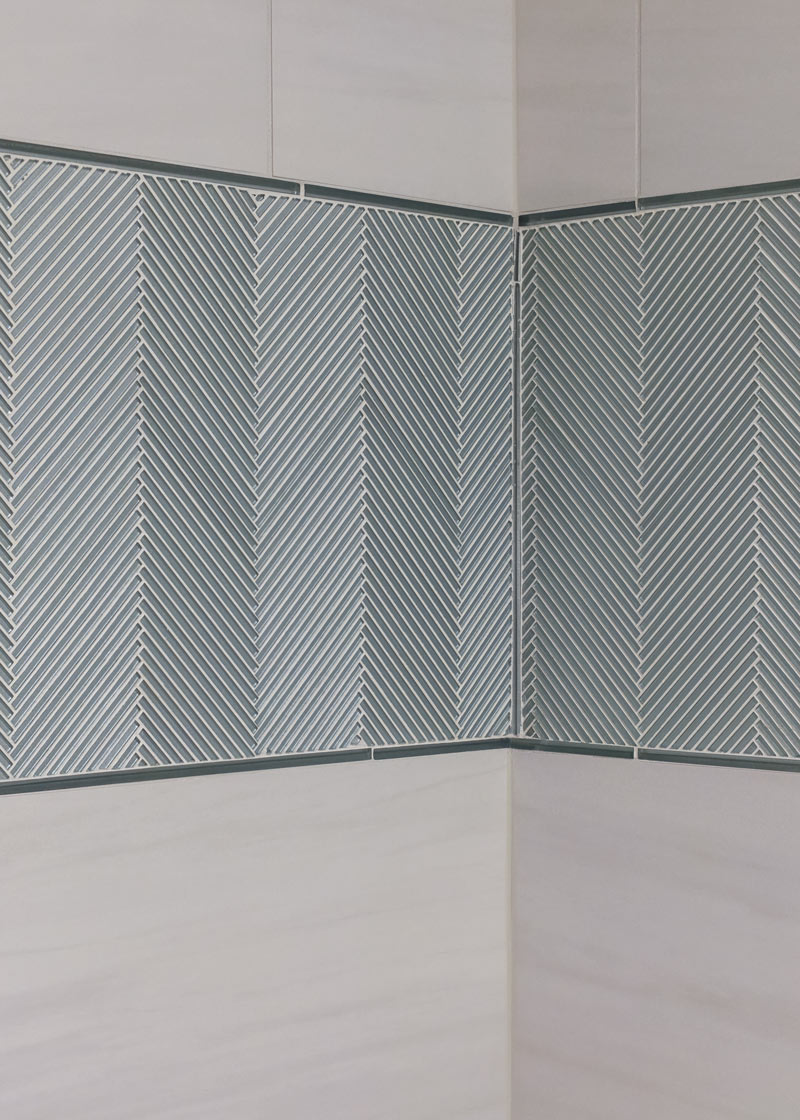
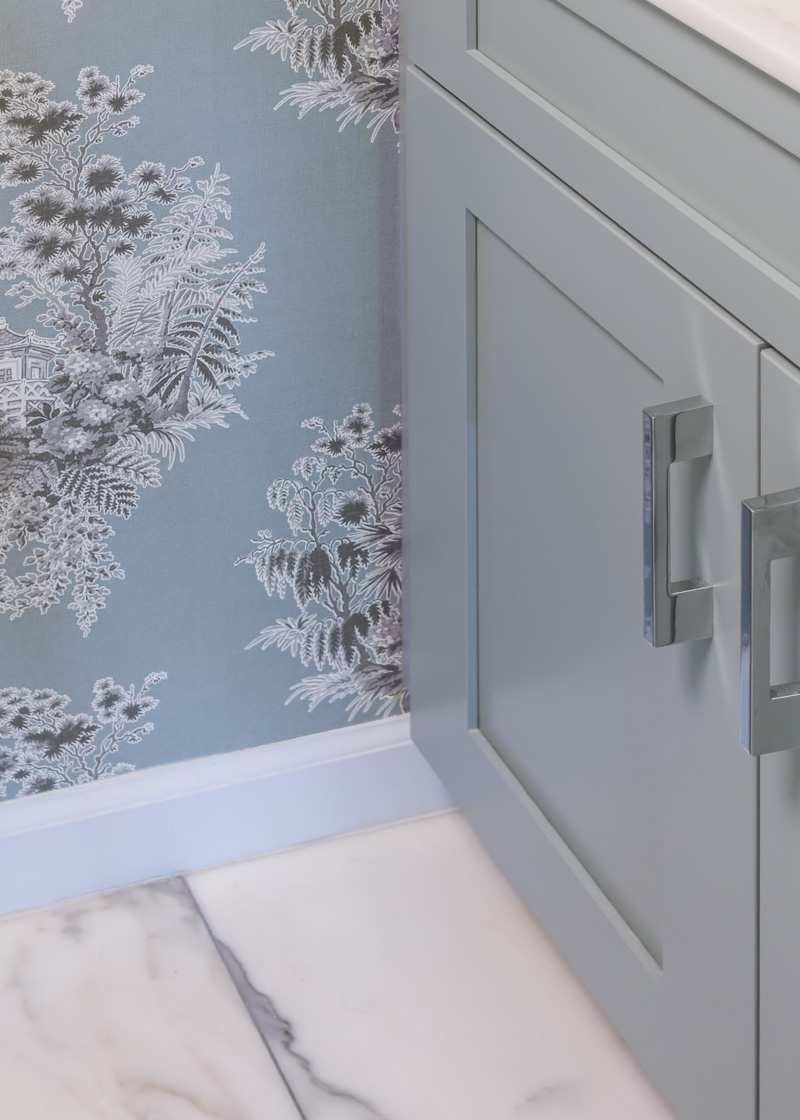
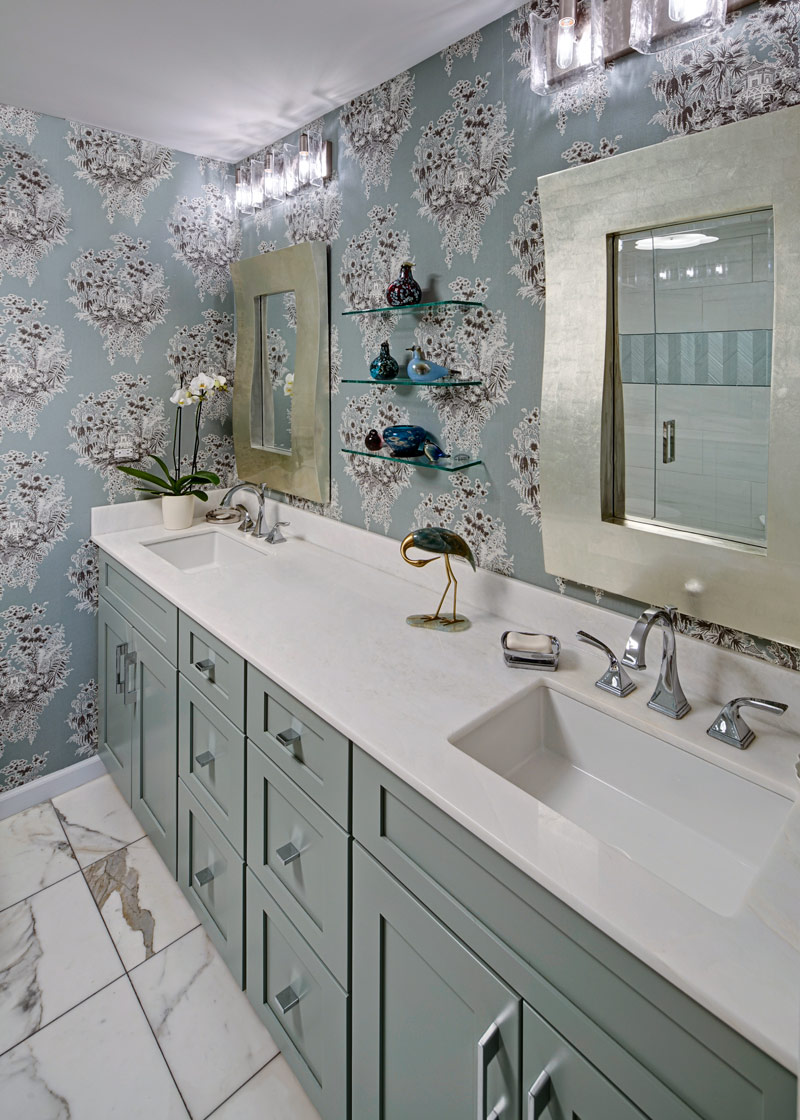
Size of Space:
12′ x 10′
Cabinetry:
- Custom
Plumbing:
- Sinks – Icera
- Faucets, shower head, hand held – Brizo
