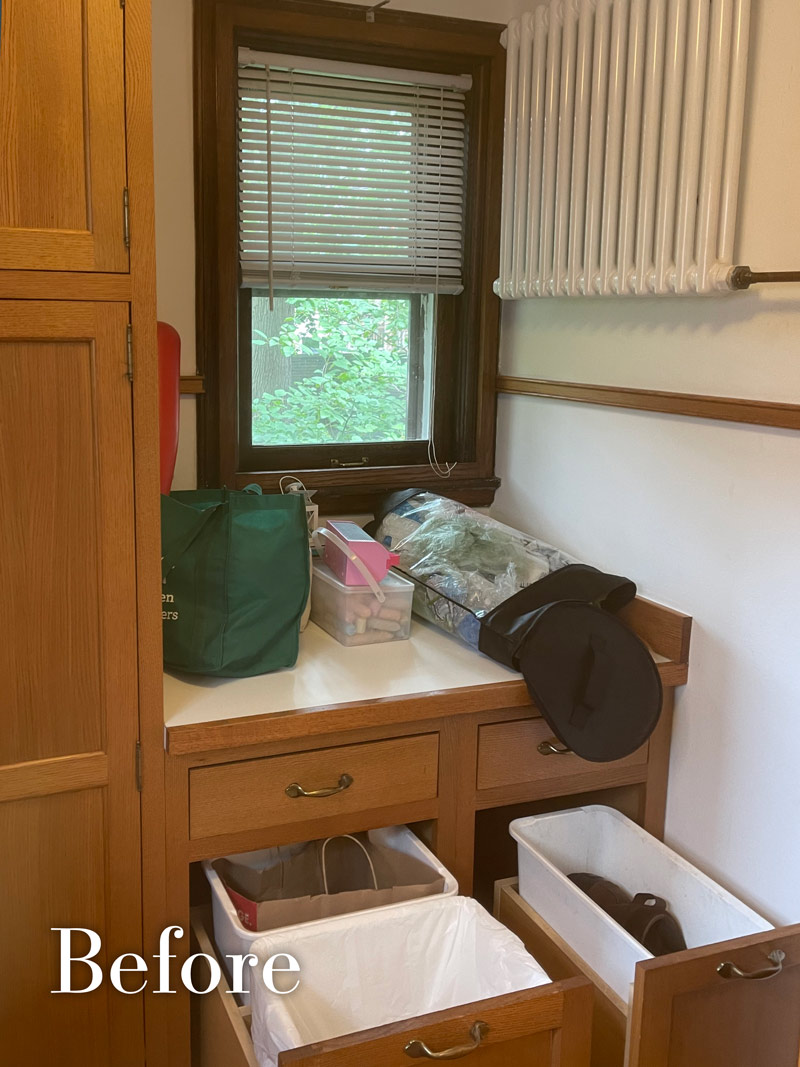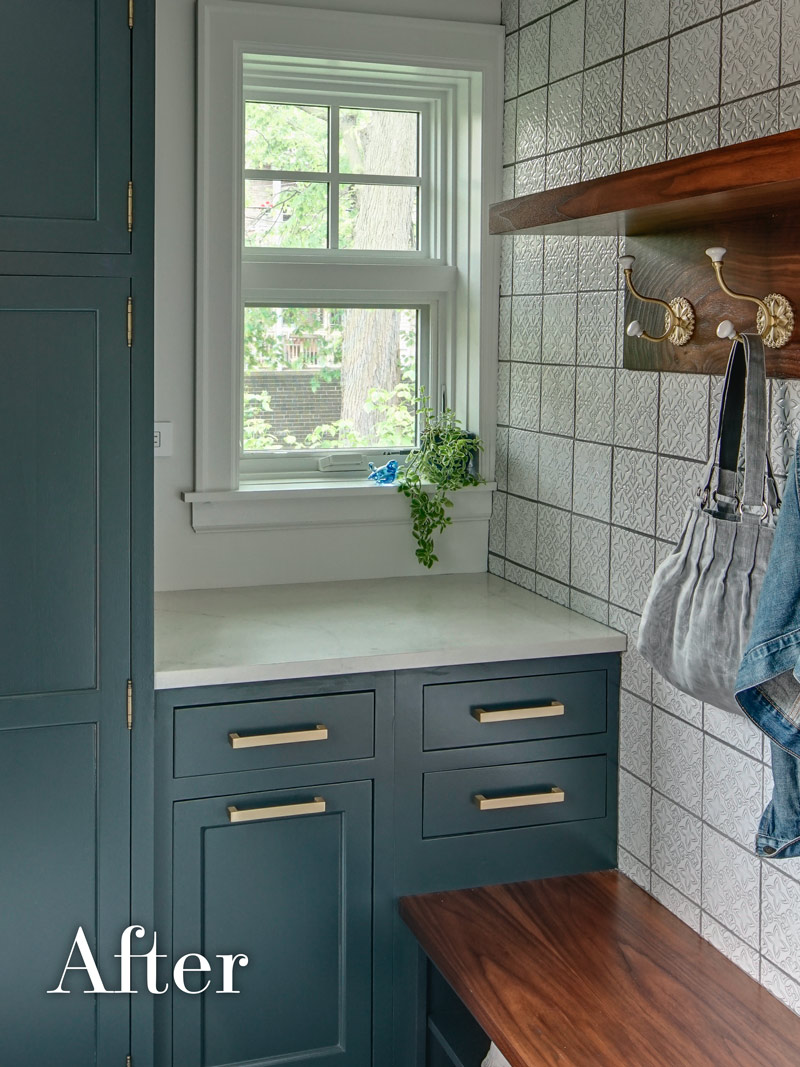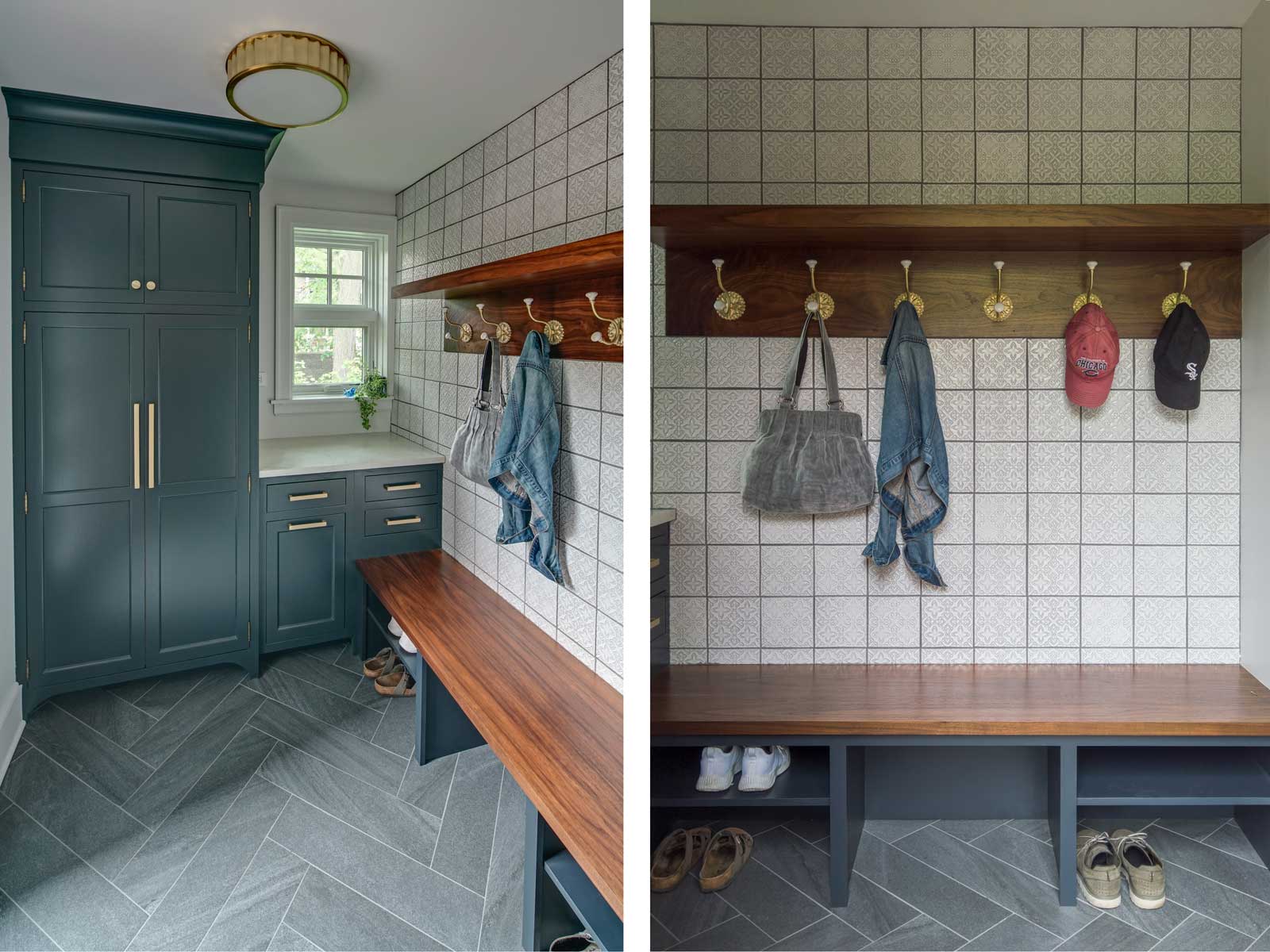
Fresh Vintage Mudroom – Chicago’s Hyde Park
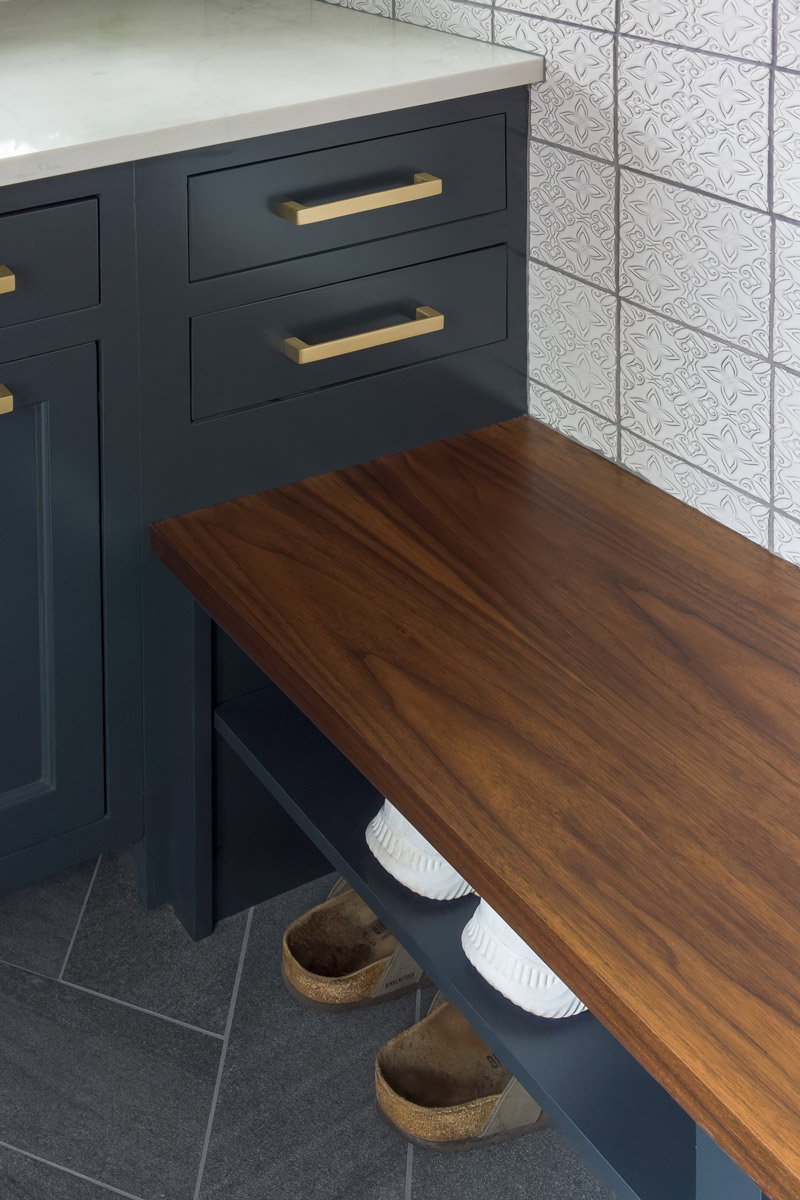
The Setup
This mudroom was part of a larger kitchen remodel.
The existing mudroom included lots of cabinetry, but was really more of a pantry than a mudroom. We added handy storage for shoes, lovely decorative hooks and some decorative tile to add style to the space.
Design Objectives:
- Increase storage capacity for shoes
- Include hooks for jackets/hats/bags
- Solution for corralling gloves/hats/gear
- Add pretty details to upgrade the space
The Remodel
Design Challenges:
- Be sure the style of mudroom is cohesive with the kitchen
- Include enough storage to keep clutter out of the kitchen
- Feature pretty details to upgrade what could be a utilitarian space
Design Solutions:
- Add cubbies for shoes and boots
- Include a shelf for baskets to store hats/gloves/seasonal items
- Repeat “Railings” paint color on mudroom cabinetry (same as island)
- Feature lovely decorative tile on entire shelf wall for drama and interest
The Renewed Space
This timeless mudroom offers plenty of storage and is a lovely place to enter this vintage home.
Check out the home’s other remodeled spaces that were a part of this project:
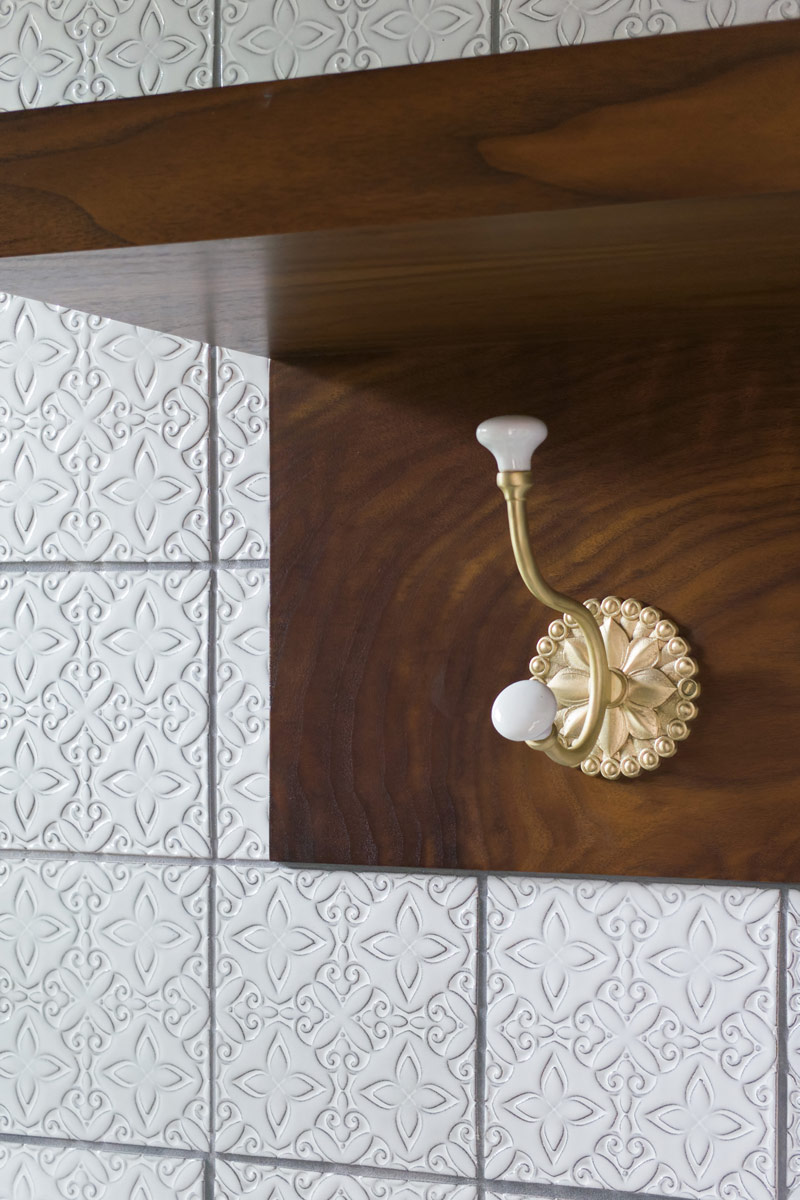
Cabinets:
- Drury Design Custom – Railings paint on maple
Countertops:
- Vadara Quartz – Serena Bianco
Size of Space:
- Approx 6′ 3″ x 7′ 6″
Before / After Photos:
