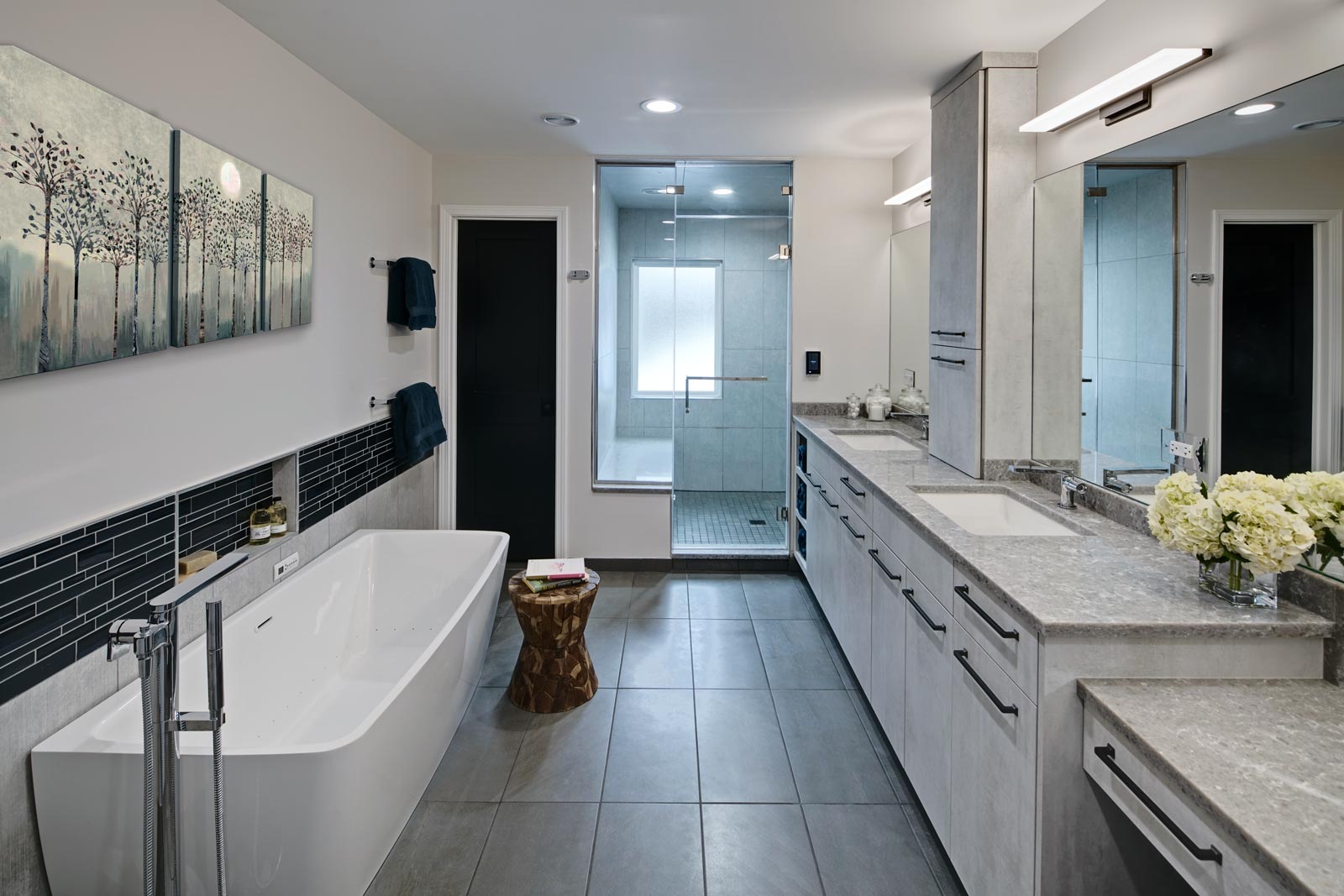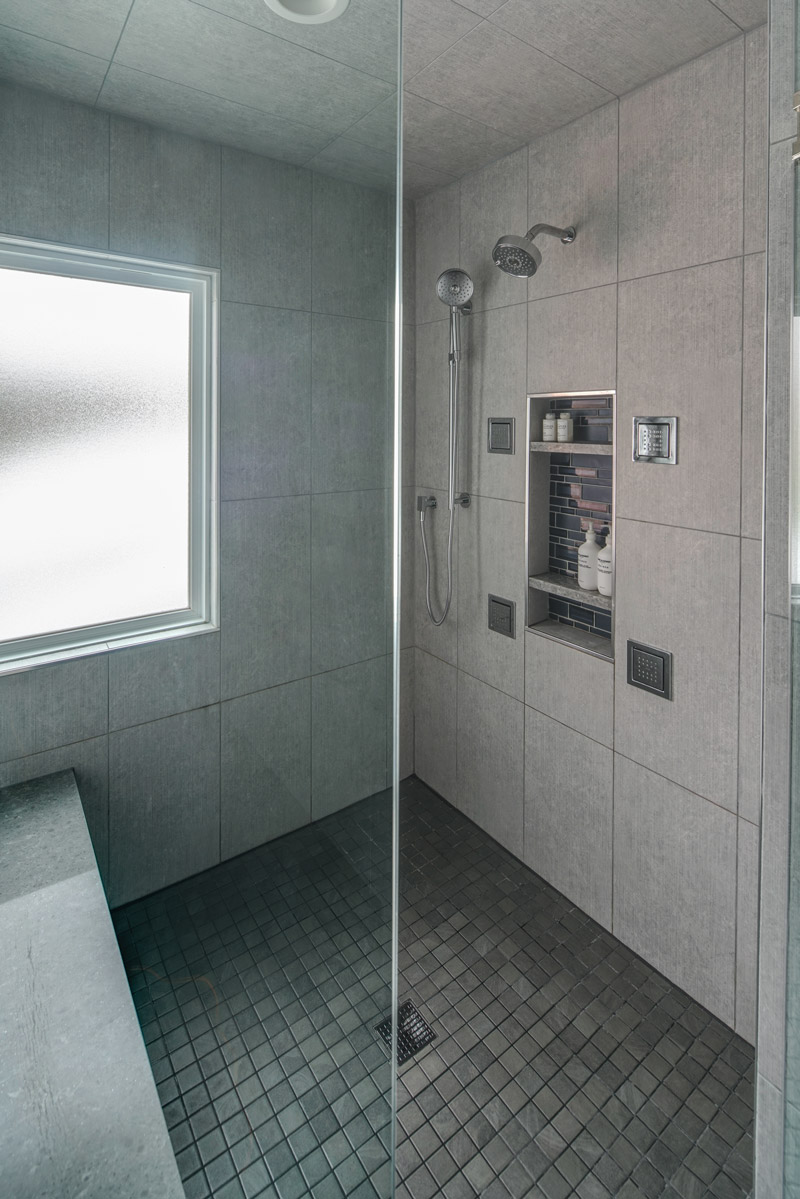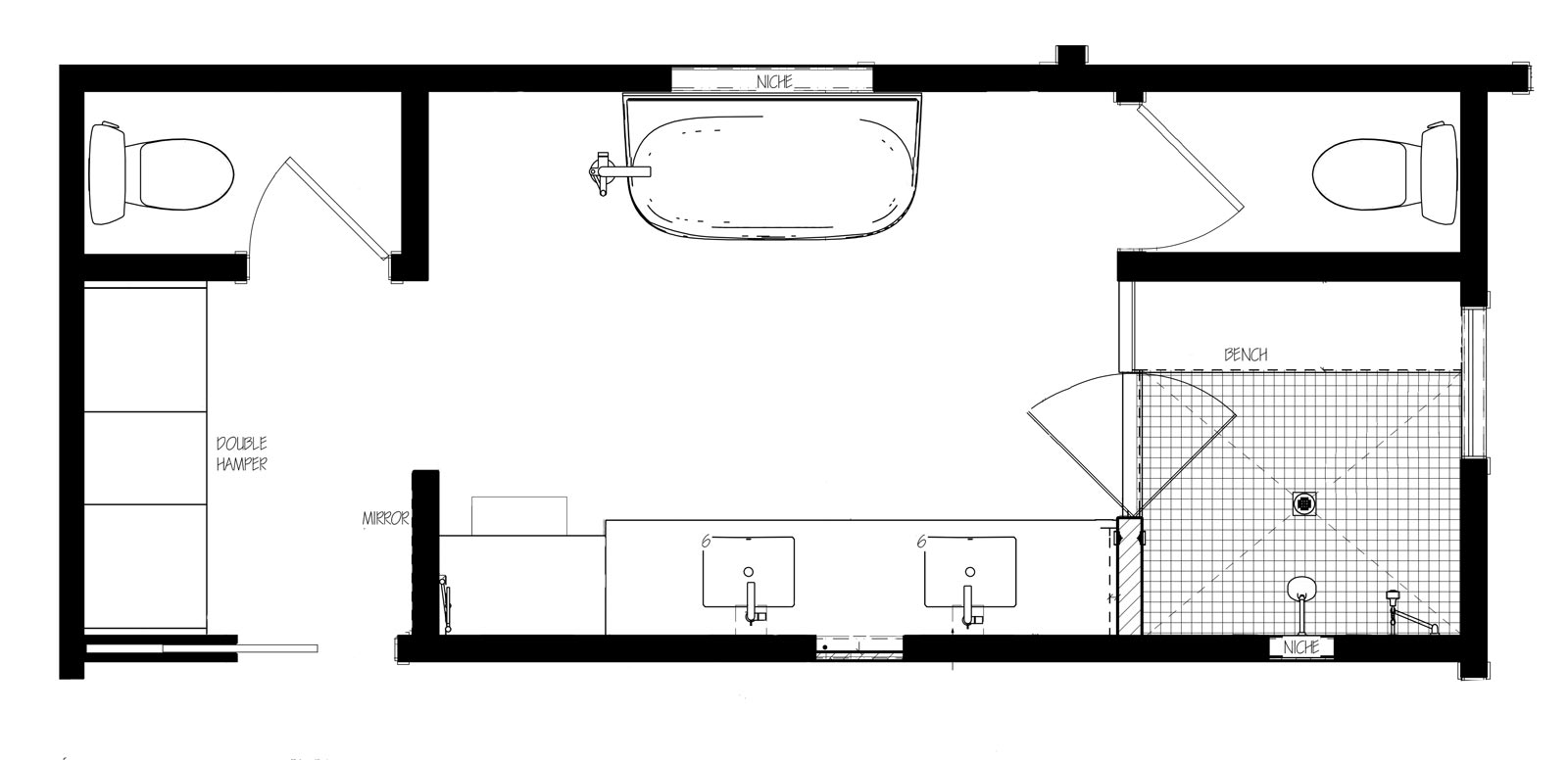
This new primary bathroom is part of a larger remodeling project that also involved a new primary suite closet, an additional bathroom and a large kitchen.
The existing primary bathroom was simply outdated. The goal was to create an oasis – a place of serenity, privacy and renewal. This is where the day begins. A thoughtful design would need to accommodate the rigueurs and requirements of personal care rituals and, of course, storage for all the accoutrements involved. The homeowners also wanted two commode rooms.
Design challenges:
- Could not move the window or rework anything on the exterior
- Could not take too much width from the tub
- Make everything hidden but easily accessible
Design solutions and new creature comforts:
- His and her sinks with pull-out waste
- Pull-out hair accessory cabinet with an outlet inside
- Makeup area
- Ample of storage along back wall for everyday work clothes and hampers
- A tub with air jets
- Spa-like steam shower with body sprays
- Two DTV-control pads to start and adjust the shower without getting wet
- Heated floor, shower floor and bench
- Recessed cabinet with an appliance garage to hide the electric toothbrushes and provide storage for everyday toiletries
- Frosted shower privacy window
Cabinetry:
- Brand: Grabill
- Finish: Concrete Bianco
- Door style: Slab
Countertops:
- Brand: Silestone
- Type: Quartz
- Color: Ocean Jasper
Size of space:
- 22′ x 9′
Special Features:
- Blue glass tile with glitter grout to add a little bling (his favorite color is blue)
- Large floor to ceiling mirror by the door


