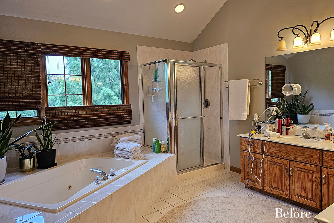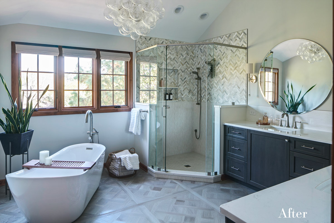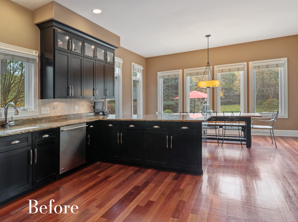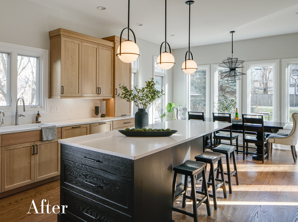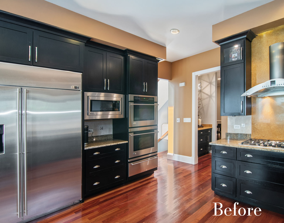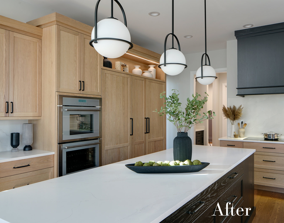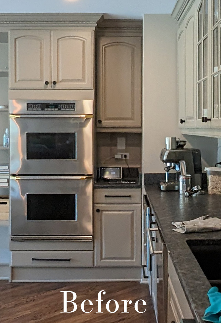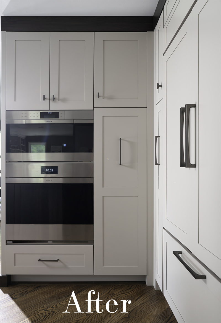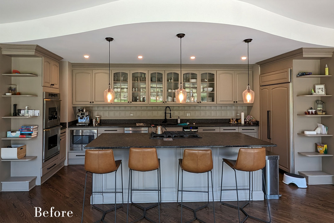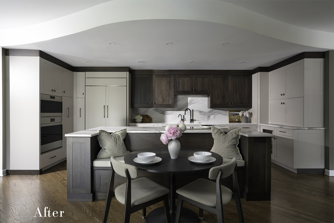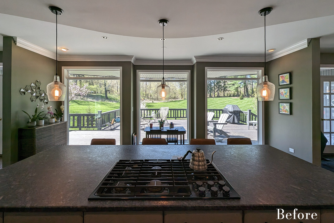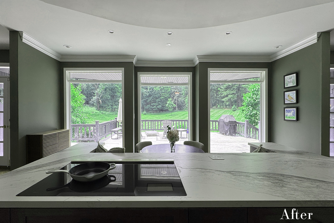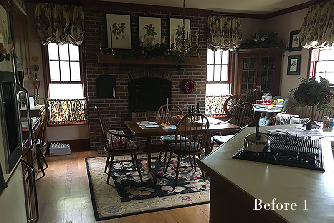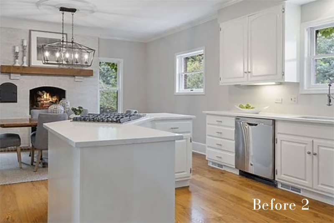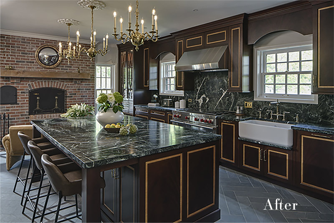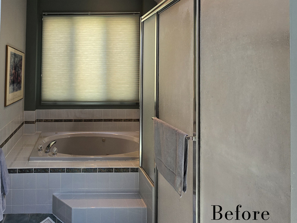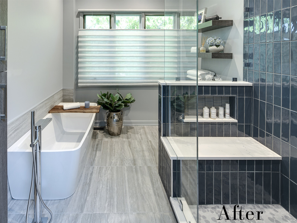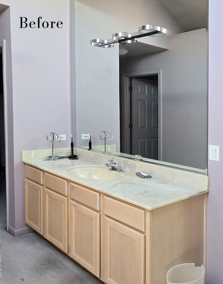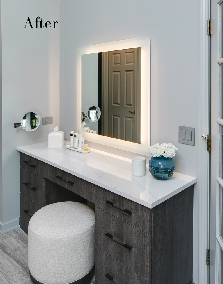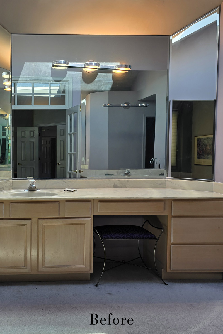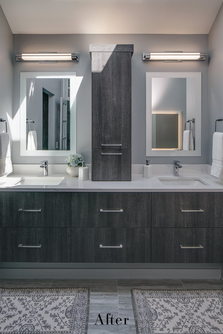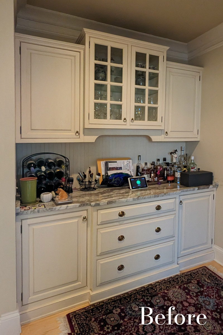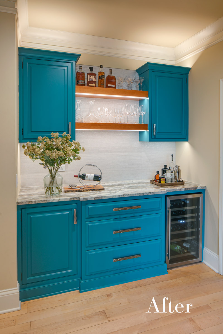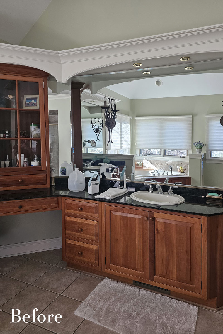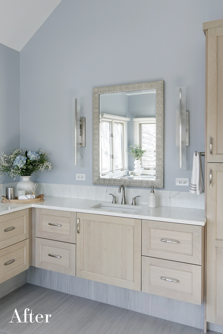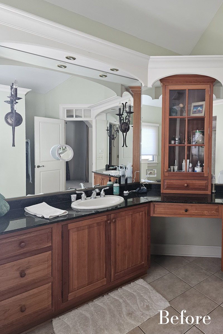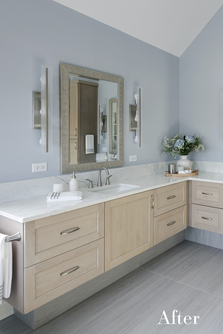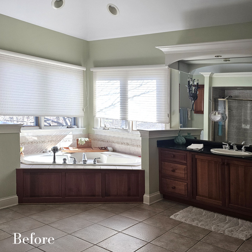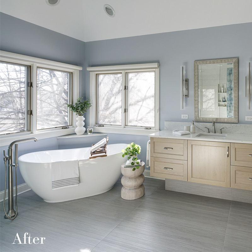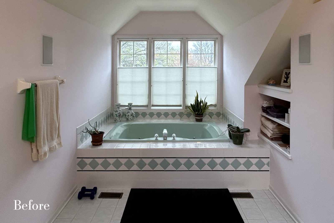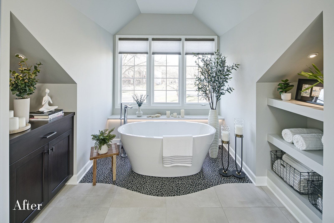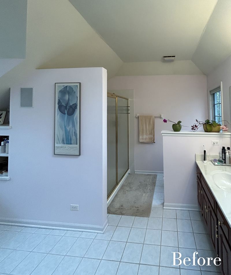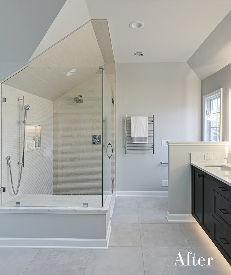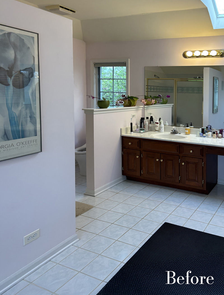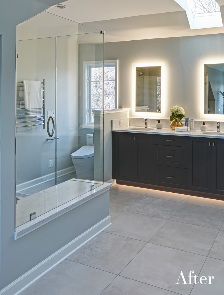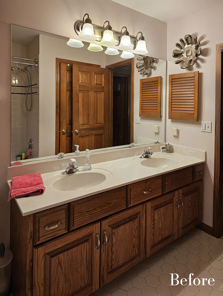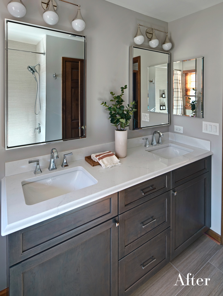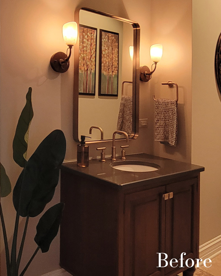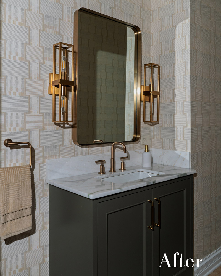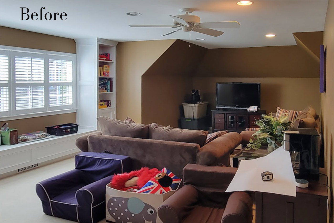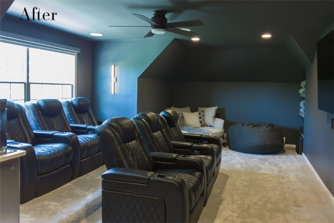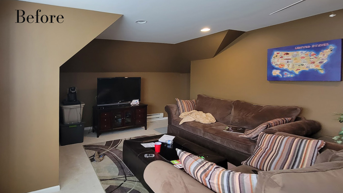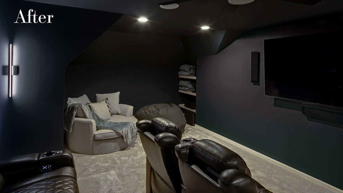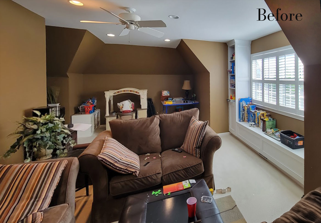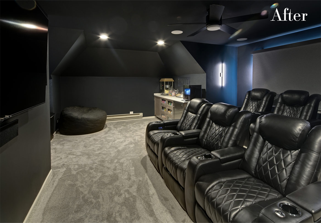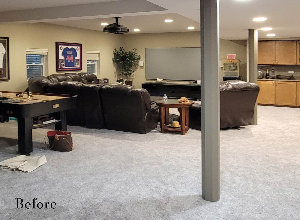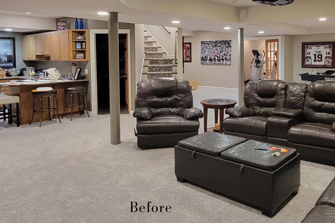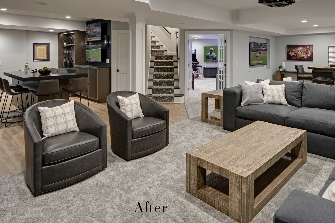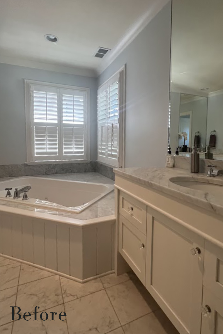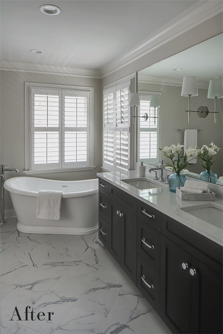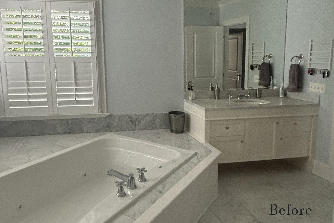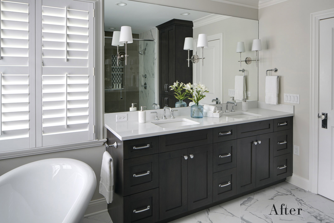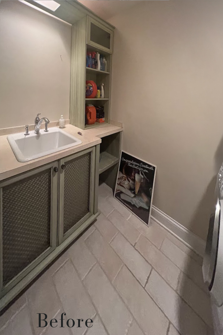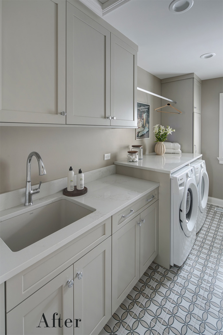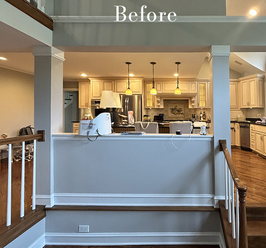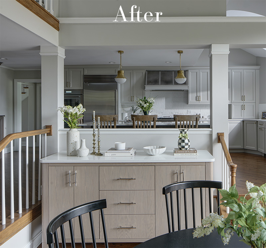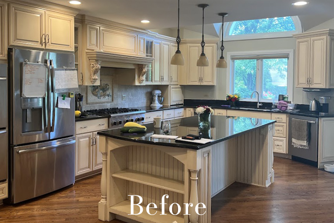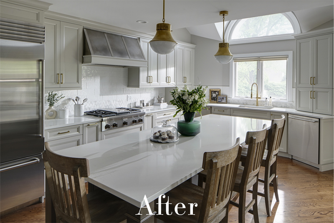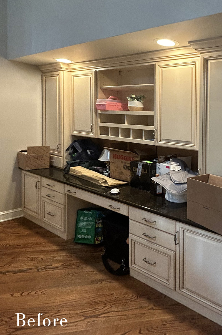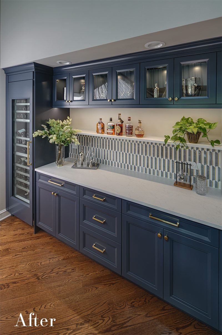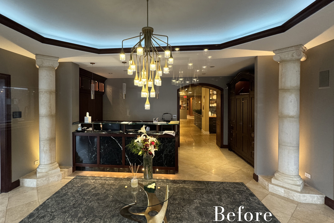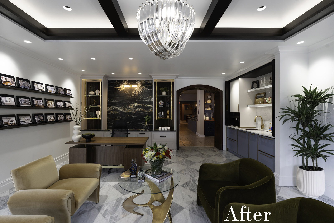Before and After Photo Roundup 2025
Ever looked at a room in your home — your kitchen, your primary bathroom, or maybe even your basement — and wondered what it could become? You’re definitely not alone. The spaces we live in every day have the potential to be so much more.
Over the past year, we’ve had the pleasure of transforming numerous spaces, each with a unique story and style. From full-scale kitchen renovations to luxurious bathroom remodels and stunning custom bars, we’ve had the privilege of bringing our clients’ visions to life.
To spark your own imagination and show you what’s possible, we’re excited to share a collection of our favorite transformations from the past year, all in one place. Every project you’ll see here was custom-designed to match the homeowners’ distinct style preferences and spatial possibilities, proving that a little creativity can go a long way.
Sophisticated & Elegant Primary Bathroom Remodel
A dated primary bathroom gets a much-needed refresh. See how a new layout, a freestanding tub, and a few clever details transformed this space into a sophisticated and elegant retreat.
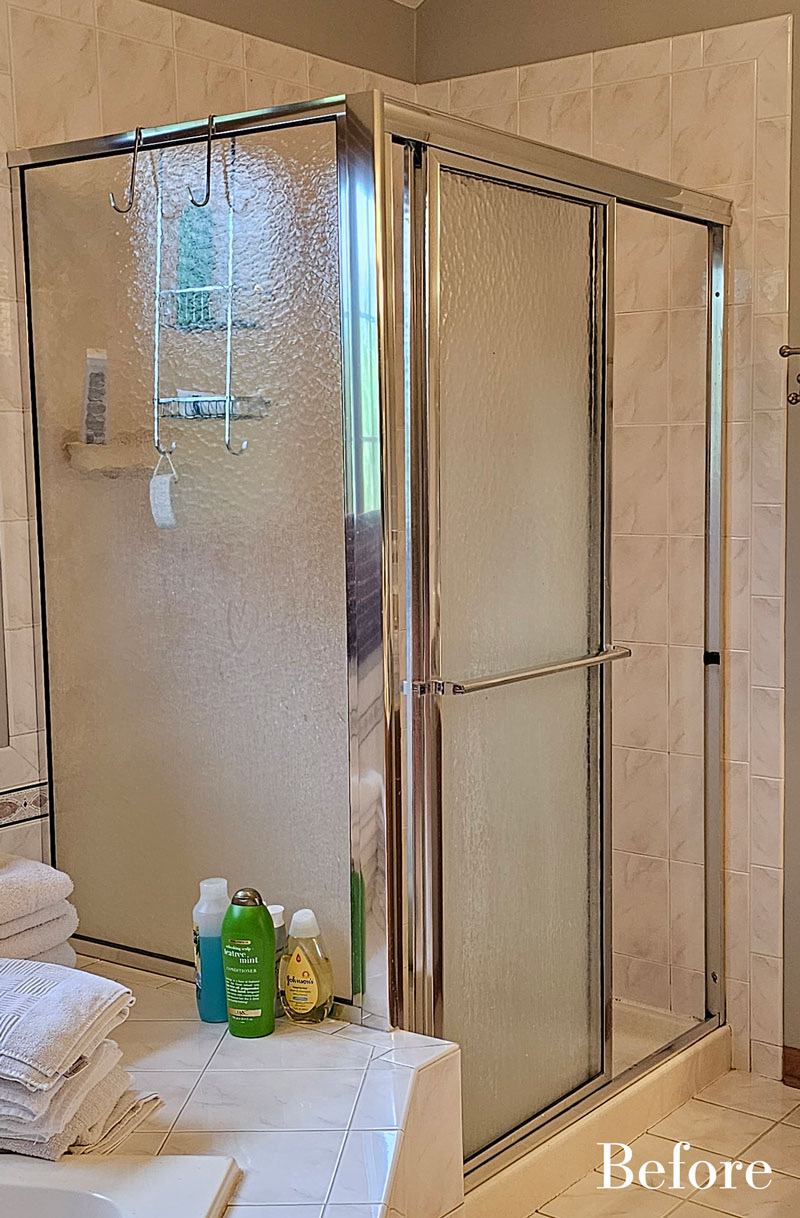
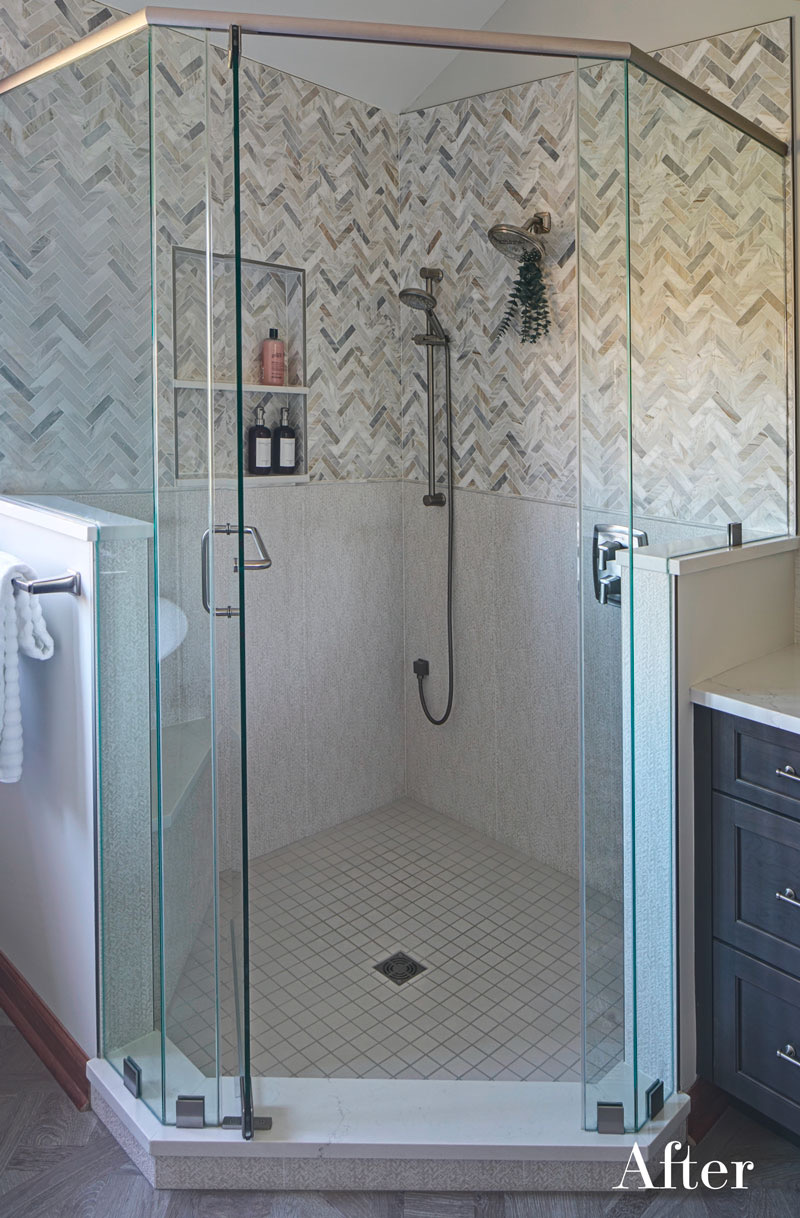
Timeless, Family-Focused Kitchen
A complete kitchen transformation was needed after water damage, so we reimagined this Chicago space from the ground up. See how we created a highly functional and timeless kitchen for a family of six by replacing an outdated peninsula with a large island and incorporating a sleek slab backsplash.
This large kitchen was designed to be the heart of a busy family’s home, with a central island for gatherings and a hidden walk-in pantry for ultimate storage. See how we created a warm and inviting space, complete with a unique, wood-burning pizza oven.
Revolutionary Kitchen: A Colonial Comeback
This kitchen had been stripped of its historic charm by a previous remodel. See how we brought it back to life, creating a new version of upscale colonial design that honors the home’s past while delivering the modern functionality a chef needs.
Bold + Balanced Primary Bathroom Remodel
A drab, outdated bathroom was transformed into a sophisticated and inviting space for two young professionals. See how we balanced bold design choices like dark cabinetry and dramatic tile with soft, elegant touches to create a functional and stylish retreat.
This home bar was ready for a makeover. Inspired by a sentimental teal vase, our designers refreshed the space by adding a bold new cabinet color, replacing the dated glass cabinet with sleek open shelving, and incorporating unique new hardware to create a stylish and functional focal point.
Tranquil, Beach-Inspired Primary Bathroom Remodel
A dated, enclosed bathroom was transformed into a serene, beach-inspired retreat. See how we created a tranquil and open feel by replacing a built-in tub with a freestanding one and using light-enhancing materials like watercolor-like blue tile.
Nature-Inspired Primary Bath with a Wellness Focus
This primary bathroom was transformed from an awkward, outdated space into a wellness-focused sanctuary. We created a multi-purpose room that accommodates both relaxation and workouts, with a spa-like shower, custom storage for equipment, and heated floors. This project also earned an Honorable Mention at the most recent KBDN awards!
Simple, Timeless Primary Bathroom Refresh
This Naperville primary bathroom was transformed from an outdated, beige space into a bright and timeless sanctuary. Our designers installed a freestanding tub, created a more open shower with clear glass, and incorporated clever hidden storage to maximize the space’s function and style.
This outdated hall bathroom was transformed into a stylish and practical space perfect for both adult guests and visiting grandchildren. See how we created a timeless, modern feel with a neutral color palette, updated storage, and a flexible shower setup.
A Thoughtful Powder Room Makeover
This powder room refresh proves that even the smallest spaces can make a big impact. See how we created an elegant new look that complements the home’s style, with a new shallower vanity and a subtle color palette that adds a touch of modern sophistication.
A catchall room was transformed into a sophisticated and multi-purpose space for family entertainment and relaxation. We balanced style with function to create this stunning theater room, complete with tiered seating for the best views, a sleek dry bar, and a clutter-free design.
This basement was transformed from a disjointed space into the ultimate entertainment hub. We created distinct zones for games and workouts, while the main area was redesigned for watching sports, featuring a multi-screen setup, a pub-style bar, and a sleek, modern aesthetic.
This project in Glen Ellyn transformed a dated, dysfunctional primary bathroom and adjacent laundry room. The remodel created a more spacious and functional layout, updating the design to a transitional style with features for aging-in-place. The result is a cohesive, light-filled, two-room transformation.
This project transformed a traditional kitchen in Glen Ellyn for a young family moving from the city. The remodel focused on creating a brighter, more modern space with upgraded appliances for cooking, a dedicated bar area for entertaining, and improved flow. The result is a warm, functional hub that supports their new suburban lifestyle.
This project completely transformed the front lobby of Drury Design into an interactive “Design Ideas & Coffee Bar.” The remodel addressed challenges like extreme floor pitch and outdated decor to create a welcoming and functional space. The final result fuses residential comfort with a professional showroom environment, offering clients an authentic and approachable setting to explore design ideas and discuss their projects!
We hope these transformations inspire you to see the potential in your own space. Remember, your home is a canvas — what can we help you create next?

