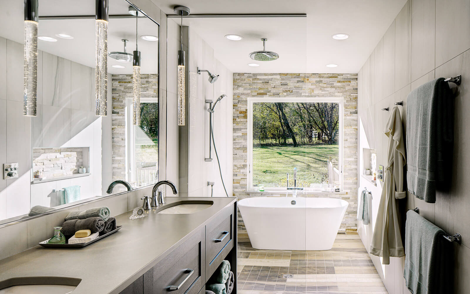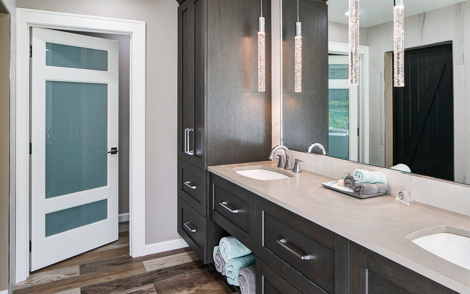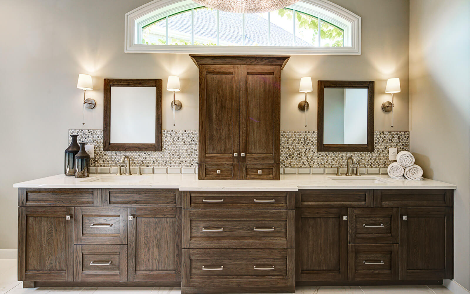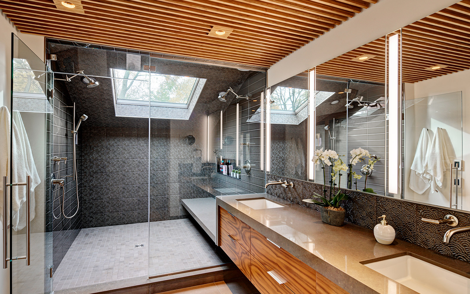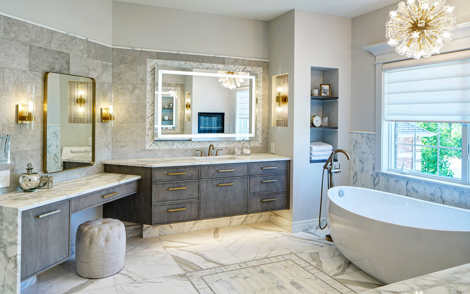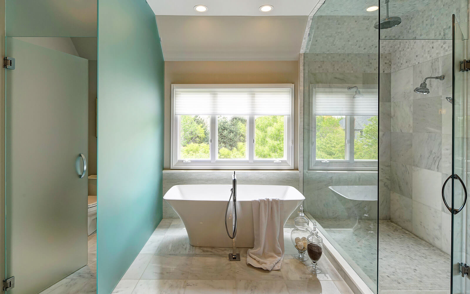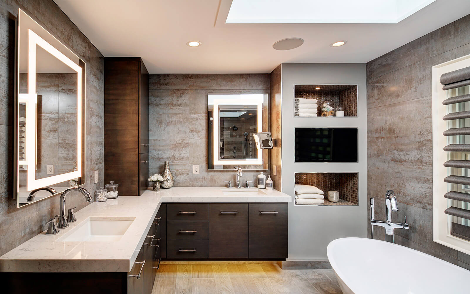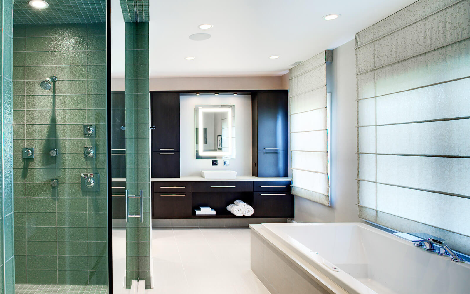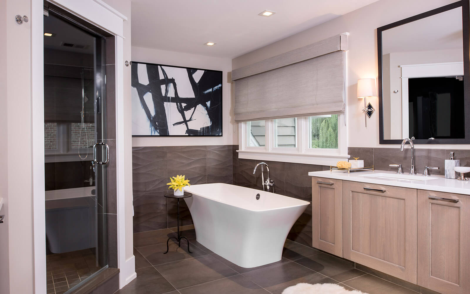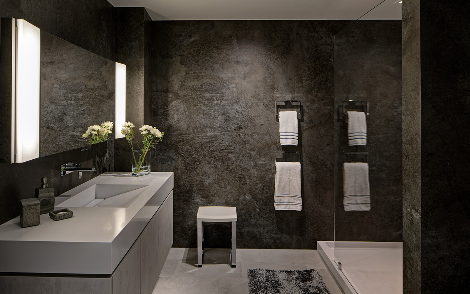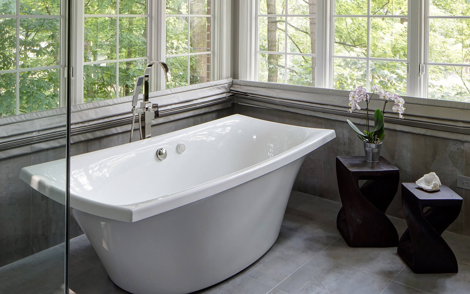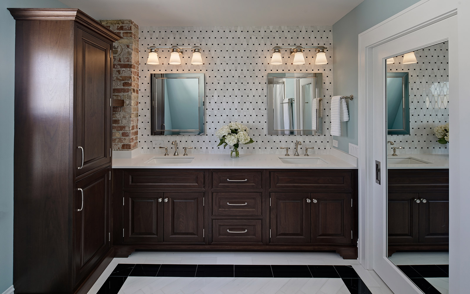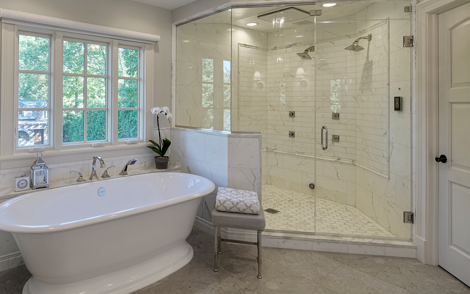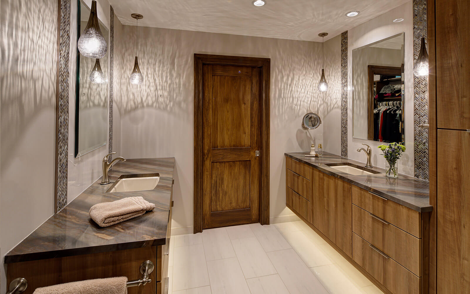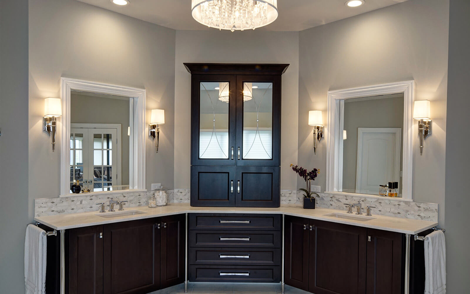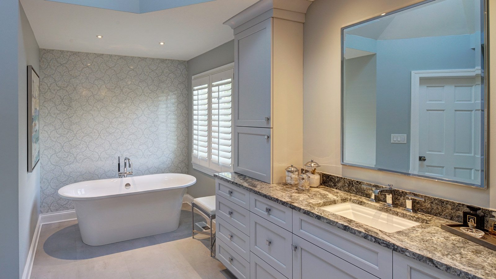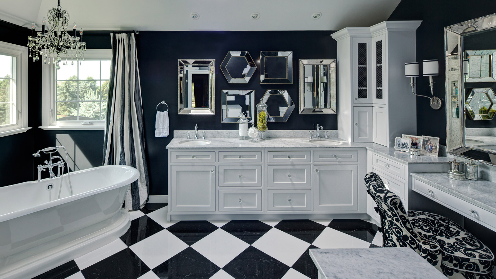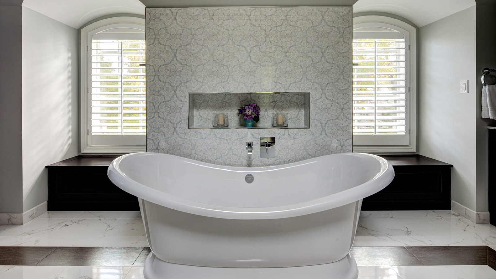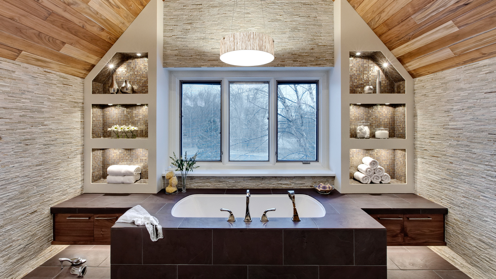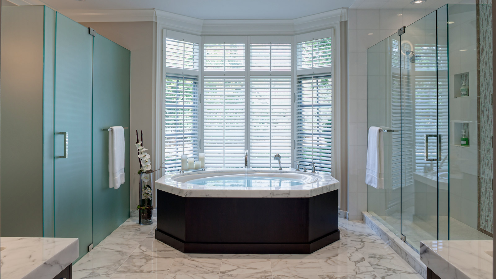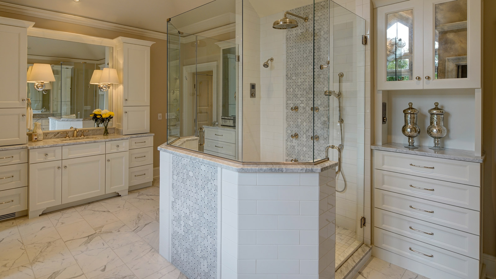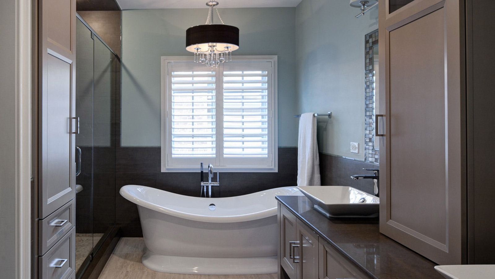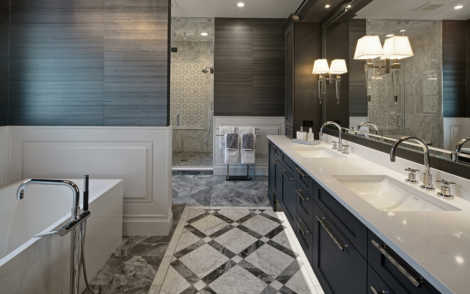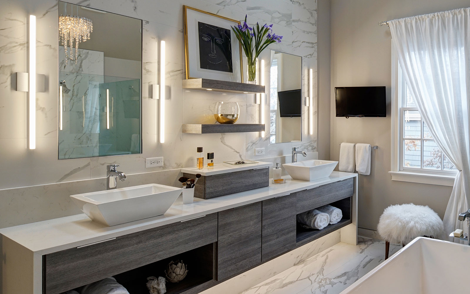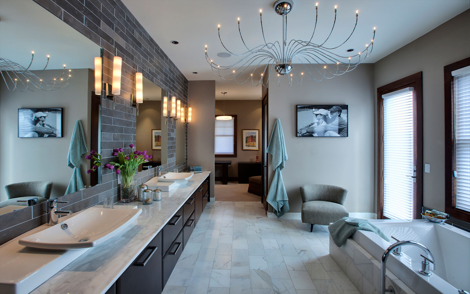Bathroom Remodeling Chicago
Bathroom Remodeling 101
Pop quiz: What’s the average amount of space required for a toilet? How much does a basic bathroom remodel cost? And how do you pick out the right vanity? If your answers to these questions are some combination of “What?” “Huh?” and “Um … ,” don’t worry. You’re not alone.
There’s so much that goes into a bathroom remodeling project that unless you’re a professional who does it every day — or a homeowner who’s been through the process numerous times — then all the nitty-gritty details, processes, options and decisions are going to sound like they’re in a foreign language. But that doesn’t mean you shouldn’t prepare for the test.
Bathroom remodeling can be a great way to increase the value of your home. It can also be a great project to have done during the winter when contractors are more available for small projects. If you hire a general contractor that also offers design, and remodeling services, you can be sure that you will be able to make the most of your new space.
Master Bath Remodeling vs. Powder Room Remodeling
The Powder Room
A powder room is also known as a half bath or guest bath. It only has two of the four main components that a bathroom should have, typically a toilet and a sink. A powder room is usually located on the first floor of a multi-story property, making it easily accessible to guests and family members who don’t want to travel to an upstairs bathroom.
Other Bathrooms
While a powder room or half bath has two of the four main bathroom components, a full bathroom or master bath will have all four: a toilet, sink, tub and shower (or a tub-shower combo). It is usually situated adjacent to a master bedroom. Depending on your needs, a full bathroom may also include a linen closet, double sinks and/or a make-up station.
Other bathroom types include the three-quarter bath, commonly fitted with a toilet, sink and shower, and the rare quarter bath, which only has a toilet. If you have a three-quarter or quarter bath, you can take advantage of custom bathroom renovations to upgrade and get a more functional bath space.
Knowing and deciding what type of space you’re dealing with is a key step in the remodel process.
Rules of Thumb for Bathroom Design
When designing a bathroom, the key is to look beyond this space. Does the style blend with the rest of your house? Now, keep in mind, you don’t have to be matchy-matchy and blending doesn’t have to be boring. But if your door knobs and hardware throughout the home are oil-rubbed bronze and you choose nickel for a hall bathroom, the change in finish could be distracting to the eye.
Same goes for color scheme, except for the powder room, where drama reigns. If the master bedroom walls are painted a cheery yellow and you go for a burgundy wine colored bathroom, the jarring contrast will create a choppy feel, not the smooth transition most are after. Unless you plan on renovating the bedroom and changing the colors there, you want an adjacent bathroom design to go with the flow.
If the bathroom is part of a master bedroom, it needs to tie in with color or texture—something. If the bathroom is in the hallway and not part of a suite, I don’t think it has to flow at all. It can have its own feel, its own theme, and be fun—totally different. It’s up to the homeowner.
As you consider the layout of your bathroom, take advantage of every square inch. Tabulate configurations for plumbing fixtures and cabinets. Be sure the tub you choose is the right size for the space—a common mistake. Decide whether you want a tub in your master bath, or if you’d rather give that square footage to the shower and enhance that bathing area with soothing body sprays.
Remember, when planning a space, it’s all about you. (Sounds nice, doesn’t it?) And, in the bathroom, design must result in a space that is safe, and will grow with you.
Bathroom Layouts That Work
Functional Zoning
By organizing functional areas around a central space, you give the bathroom plenty of open space no matter its size. While kitchens apply a tried-and-true work triangle, there is no exact prescription for the best bathroom layout.
Browse a Bathroom Buying Guide
A restful bathroom retreat must be a space you love, one that can withstand splashes, steamy showers and soggy towels. With a little planning, pick the look you will love and can live with.
Space planning all depends on your lifestyle and the way you use the space. However, keep in mind when planning that if you must move the plumbing to accommodate your new design, the price tag of your project will be much higher than if the “guts” of your bathroom can stay put. That said, layout options are more limited when relying on existing plumbing hookups, drains, ventilation, etc.
Functional zones you might include in the design:
Vanity. The vanity area includes a countertop, storage and a sink or two. This zone also has a mirror, which is generally in a frame in today’s designs. Mirror walls and large mirror slabs are outdated. In master baths, some homeowners are giving up the double sink to gain more counterspace. On the other hand, dual sinks are useful in family bathrooms where children or other family members share the space and want their own station.
Shower/Tub Combination. The old standby for a full bathroom is still a functional, affordable way to incorporate a shower and tub in the same small space. Ideally, a home will have at least one tub (important for resale), and this traditional fixture fits the bill (and the budget).
Tub. Supersized Jacuzzi tubs are outdated. They’re out there, but who wants to pay the water bill to fill that thing on a regular basis? And you better plan on a separate hot water heater for those pool-sized vessels. Instead, master bathrooms that include a tub are equipped with deeper, smaller tubs that are still built for two.
Feature Shower. Tubs are less commonly used in master bathrooms, and when they are used, they have a smaller footprint and are deeper. Homeowners are choosing to use the floorspace to expand their showers. Forget the old stand shower that feels like walking into a vinyl can. “Showers are getting bigger and even including seats,” says Alicia Saso, AKBD of Drury Design “At least one of the shower walls is coming down to a partial or half wall and we are putting glass panels on top of that and doing attractive floor-to-ceiling tile.” Meanwhile, fixtures have evolved to accommodate the demand to “soak” in the shower rather than the tub.
Spa Shower/Tub Room. Take that feature shower and expand it, then place a tiled, sculptural tub in the middle. What you get is a contemporary space that incorporates the best of both bathing features. “The whole space is tiled, and there might even be a fireplace in the wall or a television,” suggests Gail Drury, CMKBD “Rather than being confined in the tub, you can stand up and turn on a shower head to rinse off. This design is becoming more and more popular.”
Toilet. It’s the most used feature in your bathroom and the one fixture you don’t want to position as your design focal point. The toilet can be tucked behind the entry door, placed beside a vanity alongside a wall and partially hidden, or closed in a dedicated “water closet.” A dedicated room is ideal in larger master bathrooms, and half-walls can help block the toilet space in roomier full baths or masters where an open-air feel is desired.
Pulling it All Together
Depending on the size and shape of your bathroom, plan a design that incorporates the features you need. Every inch counts in the bathroom. There are regulations you must adhere to when placing fixtures in the space—space allowances for the toilet, sink, shower, tub. The National Kitchen & Bath Association provides recommended space allowances. Your designer will know how to figure those space guidelines into the design.
Also critical in a bathroom design is safety, including slip-resistant surfaces, proper lighting and features like attractive grab bars that can work as a hanger for towels or a support in case you lose your balance. “The same logic with universal design bubbles up into overall space planning,” says Drury Designer Jennifer Krol. “We are providing more creative solutions for the long-term that are beautiful and are not a trade-off.”
As you plan your bathroom, here are some tips to create a layout that will work for you:
The toilet sets the tone. Whether you’re gutting the space or refreshing it cosmetically, the location of an existing toilet can dictate the design. (You can move it, of course, but it will drive up the price of your remodeling project.) “This is because you have a 4-inch stack drain that is tough to move,” Drury Project Manager Rick Windgassen explains. “You want to keep the toilet as close as possible to where it already is.”
Take a headcount. How many people will use this space? This can dictate how many vanity sinks you’ll need, how many drawers and cabinets for storage, whether you require a tub and shower—or not. And, is the bathroom the only one in the house? Design for function first, and then bring in the appeal.
Consider storage. Do you have to store towels and linens inside the bathroom? How much storage do you need for each person who uses the bathroom?
Give yourself space. “There are rules and regulations for doing a proper bathroom, and sometimes people try to jam too many thinks into a small area,” Gail Drury, CMKBD says. Toilets need 30 inches of space, and the minimum for a shower is 30 x 30 inches (Drury prefers 36 x 36 inches and loves to have 42 x 42 inches to work with). The center line of a sink should be at least 20 inches off the wall. “It should not be any tighter than that,” Drury says. “And sometimes you’ll see people who want two sinks in a bath and they try to squeeze them into a 5-foot vanity, and that really is very tight. There should be 36 inches between sinks.”
Overlap space. If you’re working with an especially small bathroom footprint, one strategy for adhering to space allowances while fitting in essential plumbing fixtures is to overlap the clearance, says Sam Schoell, senior designer for Drury Design. “Your floor space for the entrance to the tub can also double as part of the clear floor space around the toilet,” she says.
Clear the air. Keep the space open and it will appear larger. You can accomplish this while still privatizing the toilet. “You can be creative with a frosted glass panel or a partial wall,” Schoell suggests. “With frosted glass, you can create a channel in the floor [to secure it], and it literally takes up ½ to 5/8 inch of space. You get a sense of privacy and separation without feeling claustrophobic.”
Ventilation, Please
Quick Tip:
If you install a steam room, be sure to install a hopper unit on the door, which is a window that tilts back and forth allowing steam to escape.
If there’s one room in the home that always needs to air out, it’s the bathroom. Beyond ushering out odors, vents serve the critical function of lifting damp air out of the room. When a bathroom is not properly vented, structural damage to the home can result. Bathroom vents must exhaust to the outdoors—not simply up and out of the bathroom (and into the attic).
You need a powerful vent to get bathroom moisture out of the house. Specifically, the Home Ventilation Institute (HVI) recommends bathrooms smaller than 100 square feet have an exhaust fan that provides 1 CFM (cubic feet per minute) per square foot (about eight air changes per hour.) Bathrooms larger than 100 square feet should have a ventilation rate based on the number and type of fixtures in the room. Toilets, showers and bath tubs need 50 CFMs each, says the HVI. A jetted tub needs 100 CFM.
So a bathroom that’s 20×12 feet and has a tub (without jets), an enclosed shower and a water closet (toilet room) will require 150 CFM of vent power. You can install three separate vents in these functional zones (the ideal), or a single 150 CFM fan at a central location. You should leave a vent on for 20 minutes after leaving the bathroom. Consider a timer.
There are several venting options:
Ceiling mount fans. This metal box, or housing, is recessed into the ceiling. A vent duct runs to the outdoors.
In-line fans. The advantage of in-line fans is that they are less noisy than ceiling mount fans, and multiple fans can be connected to a single motor that is housed along the duct run (usually in an attic or crawlspace).
Wall-mount fans. If there is living space above the bathroom, this unit is a solution. It mounts on an exterior wall and the motor is located right at the vent’s exit point.
Vent switches. Specialty switches include humidity sensors that turn on the fan when air become moist, and timer switches that turn off the fan after a set amount of time.
Quick Tip
Want to see if your toilet has a leak? Drop a bit of dye or food coloring into the water tank. If the color seeps into the bowl without flushing, you have a leak.
An average American uses 70 gallons of water indoors every day per person, and 25 percent of that water goes down the drain when we flush the toilet, says Alicia Saso, AKBD, senior designer at Drury Design. “It has been researched and proved that more than half of the toilets in the U.S. are still outdated, inefficient models,” she notes.
A high-efficiency toilet can save up to 16,000 gallons of water per year for an average family of four—and you’re not compromising flush power by choosing a high-efficiency toilet. “The flushing technology will meet your needs,” Saso assures, noting that up to 2 pounds of waste can be “processed” by these updated, efficient toilets.
But the toilet isn’t the only plumbing fixture in the house that is a water guzzler. The lavatory faucet and shower are two other culprits that can be modernized with updated fixtures designed to conserve water—and save you money on your utility bill.
Efficient Bathroom Fixtures
Toilet. Look for a high-efficiency toilet that uses less than 2 gallons per flush. (The average is 5 gallons per flush.) Kohler’s high-efficiency toilets use 1.28 gallons per flush, Saso says.
Vanity faucet. By selecting an efficient faucet, you can save 45 percent more water compared to older, standard fixtures, which is about 14,000 gallons of water per year for an average family of four, Drury Designer Jennifer Krol says.
Shower head. High-efficiency shower heads with water-saving aerators can save more than 7 gallons of water per shower, Krol notes. Plus, you’ll avoid wasting water to heat up your shower with a “purge and pause” function that pauses water once it reaches a programmed temperature rather than allowing it to drain.
Bathroom Flooring
In many parts of the home, choosing flooring mainly comes down to appearance. You want your living room, dining room, bedroom, or office flooring to look great; performance, while important, is second. With bathrooms, the playbook changes.
When choosing bathroom flooring, consider how it will perform under stress. And the stress event in this case involves water, lots of it. Water is so prevalent in bathrooms that it is an expectation, not an anomaly. Water is everywhere: on the walls, ceiling, and the floor. Moisture will quickly ruin the wrong flooring. To make matters even more difficult, you eventually have to pull other factors into the dialogue. If moisture were the only factor, sheet vinyl or ceramic tile would likely win every time. But additional factors, like durability, appearance, cost, and ease of installation, need to be considered, as well. A certified bathroom designer will be able to walk you through all your choices.
Bathroom Remodel Costs
Per square foot, no room in the house takes more work or costs more money to remodel than the bathroom. The combination of plumbing, moisture content, electrical wiring, and decorating schemes packed into the smallest residential spaces create unique demands on remodeling a bathroom. Yet, these same demands also place unmatched value on bathroom spaces, whether in terms of day-to-day living or home property values.
Like a kitchen remodel, there will be substantial costs in finished products from flooring, bathtubs, shower surrounds, cabinets, countertops, and numerous bathroom fixtures. These products, however, don’t typically have the same price tags as major kitchen appliances and full cabinet and countertop installations. Plus, bathroom remodeling is a more labor-intensive process between tearing out old bathroom amenities and tedious tile and plumbing installation. 60-70 percent of bathroom remodel costs are labor and expenses and about 30-40 percent is finished product. Of course, this cost breakdown indicates only an estimated average, as the cost breakdown of specific projects can vary quite a bit.
Choosing Bathroom Plumbing Fixtures
Plumbing fixtures are the main event in the bathroom: toilet, sink, shower and tub. In each of these categories, you can splurge and take the bathroom (and your budget) to resort proportions. Or you can stay within a slim budget and choose value-engineered fixtures that will get the job done.
The best way to begin selecting these essentials is to visit a bathroom showroom where you can see and try—and ask questions. Your designer will guide you through the selection process and make recommendations, as will a professional in a plumbing showroom who is well-versed in the latest technologies. If you can dream it, you can have it—televisions in the shower, gas fireplaces built into tub walls, therapeutic lights that cause water to change colors.
Revisit your priority list as you make fixture selections, and also consider the practical: do you like faucets with separate knobs for hot and cold water or a single hand control?
Bathroom Fixtures to Consider
Body sprayers placed throughout the shower can massage the body or produce a relaxing mist. Rain shower heads give you the feeling of standing underneath a waterfall. And there’s no need to limit yourself to just one shower head anymore. Dual fixtures mean more than one person can enjoy the shower at a time. These luxury fixtures aren’t limited to the master bath. “Manufacturers are making more cost-effective products that you can use in a standard bathroom,” says Gail Drury, CMKBD. Various platforms for shower fixtures include the typical wall mount, hand-held units, rain showers and combo packs that include a rain shower or wall mount plus shower head, describes Drury.
Tub and Shower Trends
Wall-mount unit: This is the basic fixture, nothing fancy but highly functional.
Hand-held unit: The ability to remove the shower head for cleaning and bathing is a true convenience. “A hand-held can offer multiple functions, such as a very targeted strong spray for cleaning and a soft spray for bathing children,” Designer Sam Schoell says.
Rain shower head: You’ll get full coverage and a waterfall experience with this unit, but be careful that it has an engine and is pressurized, Schoell warns. “You don’t want rain shower droop,” she remarks.
Body sprays: You can purchase drill-less slide bars with flush-mount body sprays and you won’t damage your shower if you decide to try the technology. “It’s like a first date,” Schoell compares. “It’s a commitment to drill a fixture into your wall. You can try the [body sprays] without destroying or damaging tile or the work you’ve done in the bathroom.” The slide bars on which body sprays are fixed are mounted to the shower with suction cups.
Sinks. The vessel sink is ideal for a powder room and serves as a focal point, but in a full or master bath, some find this configuration is less functional than a deeper, under mounted sink with a nice, arching faucet that is easy to operate with a single handle. So, what’s more important: how the sink looks, or how it works? That’s up to you.
Pedestal style sinks are timeless space savers, and their bowls are available in oblong, rectangular or traditional oval shapes.
Meanwhile, a range of materials options opens up avenues for creative bathroom design. “Where people often thought of vitreous [china] as the main material for bath sinks, now we are manufacturing our own glass sinks, and what we are doing with glass has expanded,” says Diana Schrage, senior designer for Kohler. Glass sinks can be dropped in and under-mounted, or installed with an integrated glass top. “Taking it a step further, cast iron allows users to have more finishes like a black-and-tan, sea salt or ember,” Schrage adds.
Faucets. Aside from water efficiency, today’s faucets are highly functional with features like integrated ceramic disks within the fixture that help grind away buildup that causes leaks. The idea is less leaky sink repair and greater durability. On the style front, faucets can be fastened on the lavatory deck, integrated or even mounted on the wall. “If you want to have a cabinet right up tight against the wall and have a wall-delivery [faucet], the effect is just beautiful,” Gail Drury, CMKBD says. “It’s a nice statement in powder rooms because it’s a little bit of a surprise.”
Choosing your Bathroom Toilet
Taller toilets that are 16 to 18 inches high rather than the standard 14- to 15-inch height are more comfortable for most homeowners, except for children. Taller commodes are also accessible for those who require assistance (walker, wheelchair). The lineup of toilets available in a full range of colors and designs can make the decision more difficult than you might think. You can spend a couple hundred dollars or several thousand, especially for one-piece toilets that are sleek looking but require more labor on the manufacturing end, which drives up the price, Drury explains. “I ask people if they’ve ever taken a pottery class,” she says, relating the expertise required when working with porcelain. “To have something with that low of a tolerance for air come out as this magnificent, high-performing piece at the end is quite a task.” (Bet you never thought of a toilet that way before.)
Bathroom Storage Solutions
Pack a punch with style and function in your remodel. From built-in storage nooks to creative cabinetry, there’s plenty of space to make storage and organization a snap, if you know how to of course.
A two-tier lazy Susan, often relegated to kitchen cabinets, can be used in the bathroom linen closet to hold nail polish, small makeup bottles and creams.
A well-designed vanity outfitted with drawers rather than cabinets will hold more of your stuff. Cabinets are cheaper but drawers are more efficient. Consider using a vanity with two sinks in both the master bath and the guest bathroom that often doubles as the main bath for other occupants of the house.
Stacks of drawers of varying depths will hold hair dryers, curling irons, electric shavers and electric toothbrushes neatly, keeping the countertop free of clutter. Installing acrylic dividers inside the drawers will keep smaller items like makeup, nail clippers and hair clips neatly organized.
But not all bathrooms are created equal. In a powder room, a place where storage is often minimal, you can make a style statement by installing a pedestal sink or a smaller vanity that does more than hide the plumbing pipes and hold a few cleaning supplies. Pedestal sinks do not generally work in a master bath or guest bath as they offer no storage.
Bathroom Lighting Options
Even a tiny bathroom with proper lighting can make a big impact. And luxuriously large spaces that serve as spa retreats can impart an air of rest and relaxation by incorporating layers of light that illuminate “work” areas like the vanity and shower and cast a glow on attractive features like artwork.
“Bathrooms are becoming these retreats—these sanctuaries,” says Alicia Saso, AKBD. The lighting in a bathroom should reflect this mood, while providing the illumination necessary for one to take care of life’s daily functions there.”
Lighting the Space
For functional and visually pleasing lighting in a bathroom, work these strategies into your lighting plan:
Prevent vanity shadows. Remember when you were a kid and you could make a spooky face by shining a flashlight under your shin? That’s exactly the effect you do not want when applying makeup, shaving or fixing your hair at the bathroom vanity. Unfortunately, many people light the vanity space with a single light mounted above the mirror that shines down over the sink. The result: a scary face with dark shadows under your eyes, nose and chin. “That ages you,” Saso says simply. “It lights up your forehead and the rest of your face falls into shadow. And, the first thing in the morning, you do not want to look 10 years older!”
The best way to illuminate the vanity is to place two wall-mounted fixtures on either side of the mirror at eye level. This creates cross illumination. Saso recommends 100 watts of light per fixture in a master bath, and 40 watts per fixture in a powder room.
Fancy up the tub. Accent lighting, such as a mini chandelier hung over the tub, will dress up the space and offer a warm glow. “It adds a lot of elegance,” says designer Samantha Schoell.
Light a footpath. Toe-kick lighting installed underneath base cabinets provides soft illumination at night. “This low-level light is hidden under countertops and cabinets and allows you to navigate the bathroom in the middle of the night without making your eyes tear,” Shoell says.
Jazz up a mirror. Backlight a mirror by wrapping lighting around the back side. The result is a halo effect around the mirror. “It’s an easy way to light the bathroom without turning on general lighting,” Schoell says. Keep in mind, this backlight is not a replacement for functional task lighting at the vanity.
Layers of Light
There’s no such thing as a catch-all light fixture that does it all, but some fixtures will multi-task their lighting duties. In order to choose wisely, the first step is to understand the four layers of light.
Task. This lighting illuminates “work spaces,” which in a bathroom space is the vanity. The best task lighting at the sink area is two fixtures that flank the mirror to provide cross illumination. With this arrangement, you’ll prevent shadowing.
Accent. This highlighting adds depth and dimension to the environment. Highlight plants or artwork, and give the space an illuminating glow.
Decorative. This is the eye candy in a bath, or what Drury calls, “architectural bling.” The purpose of decorative lighting is to add interest to a space. Examples include chandeliers and candlestick-type wall sconces.
Ambient. This gentle light fills the room and bounces off the ceiling. Tubs and showers need general light, and recessed fixtures with white opal diffusers are one solution. Wall sconces or cove lighting will direct light upward and outward, Whitehead explains.
No single layer of light can stand alone. If you only use ambient light, the people will look great because shadows are softened, but Gail Drury, CMKBD calls the result a “cloudy day effect” because there is no depth or dimension. “There is no real visual interest,” she says.
A room with just decorative lighting distracts the eye.
If you only incorporate accent lighting, you get a museum effect. “You light every object in the space but friends and family fall into the darkness,” she relates. “You’re telling people that what you own is more important than them.”
Choosing Energy-Efficient Light Bulbs
When selecting energy efficient light bulbs, it’s suggested you look for these three qualities in a bulb:
Color temperature. Look for a bulb that is 2700 to 3000 kelvin. That is going to match the color temperature of incandescent lamping and it will blend well with the rest of your residential environment.
Bathroom Remodel Process
So, who is in charge of your bathroom project, anyway? That depends on the scope of the project and your goals for the outcome. You may opt to work with a certified bathroom designer (often they also specialize in kitchen designs). A general contractor or architect may act as the lead/project manager—or the designer may have a project manager on staff that sees through the project. Designers themselves also serve as project managers, ensuring that the process goes according to plan and keeping open lines of communication.
Not sure if you’ll hire a pro or take on a bathroom renovation yourself?
Consider this: “A lot of consumers think it costs more to hire a professional, when in fact it will actually save them a lot of money in the long-run,” says Jim Drury, who serves as the co-owner and studio manager of Drury Design.
You could spend less because designers often enjoy buying advantages and can purchase products at discounts. More importantly, certified designers follow a code of ethics, so you can be sure you are working with someone that values your remodel project as much as you do. “Professionals receive specific training and don’t look for ways to cut corners,” Jim says.
The project’s requirements determine which construction steps are taken and in which order. Some common steps of the process include:
Demolition. Whereas many homeowners prefer untiled walls in dry areas, the tile in many older bathrooms extends to a height of four or five feet. Unfortunately, in the old days, attaching tile to a wall involved attaching a metal mesh to the wall studs, spreading cement on the mesh to make the wall even with the plaster above, and then attaching the tiles to the concrete. The demolition process removes not just the tiles, but also the concrete and metal mesh holding them to the wall.
Tile floors also represent a challenge. Most older tile floors were constructed over a three-inch slab of poured concrete. In some cases, the existing slab is cracked and the floor joists below are rotted. As part of demolition, the existing tile and concrete slab is broken up and removed from the house in pieces. Old cast-iron bathtubs are disposed of in the same way. In handling this debris, quality contractors take the steps required to minimize disruption, damage, and dirt in other areas of the home.
Structural carpentry work. Next, a carpenter or specific remodeling contractors build out the walls of the bathroom so that the finished wall is even with the existing plaster above. Additionally, any damaged floor joists are repaired and, if necessary, the floor is built up.
Roughing out utilities. While the studs in the walls are exposed and easily accessible, water feed lines, drains, electric outlets and switches, and heating and air conditioning system ductwork are installed or updated. At this point, any one-piece, pre-manufactured bathtubs, shower stalls, or shower pans are installed.
Installing Sheetrock. Moisture-resistant backer board, along with a vapor barrier, is installed on the dry walls of the bathroom. The contractor will also install 100% waterproof backer board on the soon-to-be-tiled wet walls of the shower stall or bathtub.
Tile work. Depending on taste and budget, tile may be used to cover the bathroom floor, bathtub walls, shower-stall walls, and shower pan.
Installing cabinets, vanities, fixtures, and countertops. The next step is to install and connect all the cabinets, countertops, toilets, sinks, faucets, etc. Carpenters, plumbers, and sometimes electricians complete this step.
Glass, mirrors, and hardware. Any glass shower-stall walls, custom or standard mirrors, towel bars, and other hardware are installed.
Painting. To avoid marks from the installation of other components, painting is typically one of the last steps in the process.
Bathroom Design Styles
If your style personality is more straightforward and less experimental, your bathroom decorating style may lean more toward the classic or traditional. Historical styles like colonial are often categorized as traditional, and styles from the early 20th century like Arts-and-Crafts and mission may also be included in this category. In general, traditional styles follow a more historical rulebook, featuring period-authentic touches when it comes to fixtures, tile and even color schemes.
As a contrast, modern or contemporary bathroom styles often incorporate the angular corners and flowing curves of mid-century modern design. They often feature contrasting patterns and textures to create an up-to-date design that feels simultaneously classic and forward-looking.
Eclectic bathroom styles are also quite popular, and they have a tendency to seamlessly combine disparate, seemingly unrelated elements for a striking, playful and visually interesting design. Geometric tile might contrast with pastoral scenes on wallpaper. Meanwhile, a claw-footed tub might anchor a design that also features unique and interesting artwork and decorative items displayed alongside essential supplies on shelving.
Many homeowners also find a rustic, country-style bathroom appealing, seeing it as an opportunity to “bring the outside in” with the use of unfinished or reclaimed wood for cabinets or furniture as well as other natural elements like plants and flowers. Sturdy, classic porcelain tubs and toilets, as well as decorative patterns like toile, gingham and plaid on wallpaper and linens can further unite the design in a down-home theme.
Romantic, European or Victorian designs are also quite popular bathroom styles. These bathroom types often feature a softer, more whimsical approach, with tufted seating and light, soft colors like pinks and light yellows or blues. Mirror frames are often gold or silver and may feature elaborate flora and fauna designs.
Other homeowners may opt to emulate a specific regional style with the bathroom. Tuscan bathrooms, inspired by the Italian region famed for its relaxed elegance, may feature earth tones and terracotta tile for flooring as well as signature wall colors — burnt oranges and yellows and rusty reds are popular. French-style bathrooms often feature elaborate tilework, in contrasting dark and light colors, along with study wooden furniture and mirror frames for a style that’s at once welcoming and elegant.
Wondering how your ideas and goals for your space might look when designed by one of our Certified Professional Kitchen Designers? To get started, we’d love to send one of our qualified professional designers to your home and explore the options with you. Contact us HERE or chat with us below to find out more.
About Drury Design Kitchen and Bath Studio
Founded by Gail Drury, CMKBD in 1987, Drury Design’s Client Focused Design™ approach integrates design recommendations, materials selection, and construction management into one seamless customer design, project management, and build experience. For kitchen, bath, and home remodeling ideas view Drury Design’s design portfolio or stop by the studio at 512 N. Main Street in downtown Glen Ellyn, Illinois.

