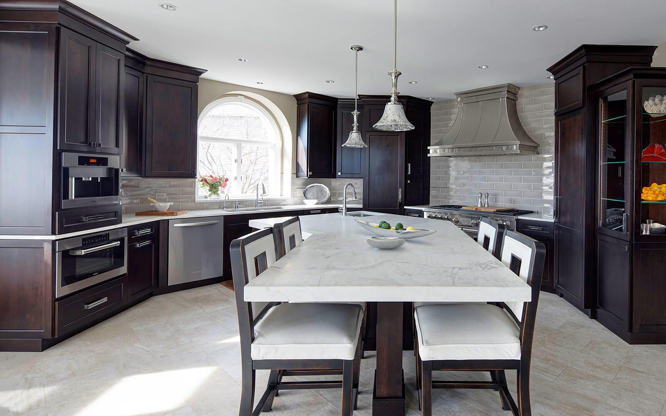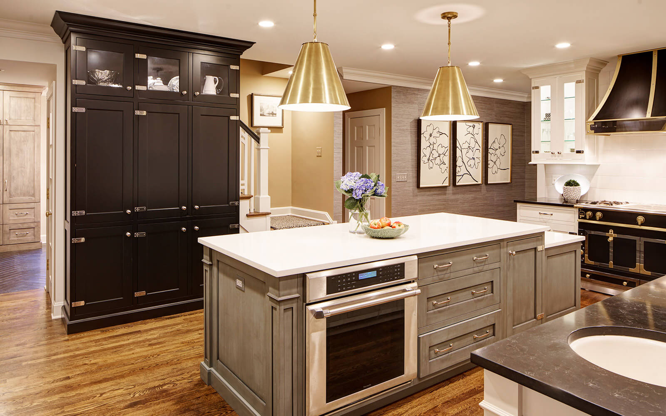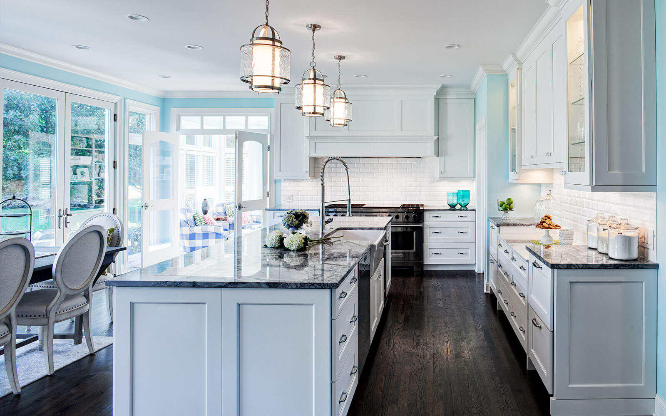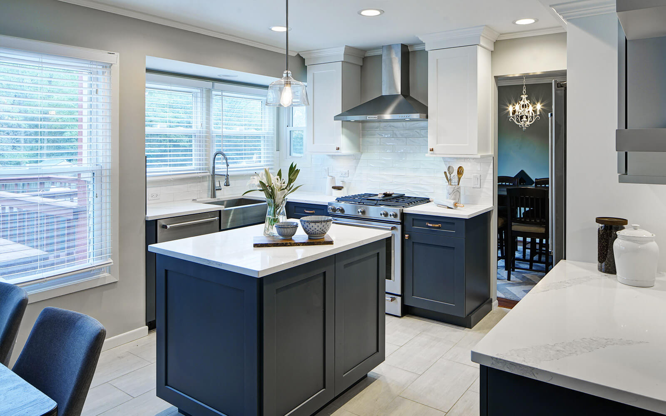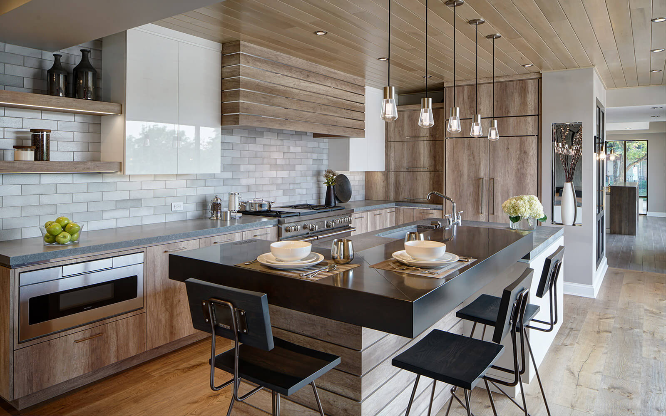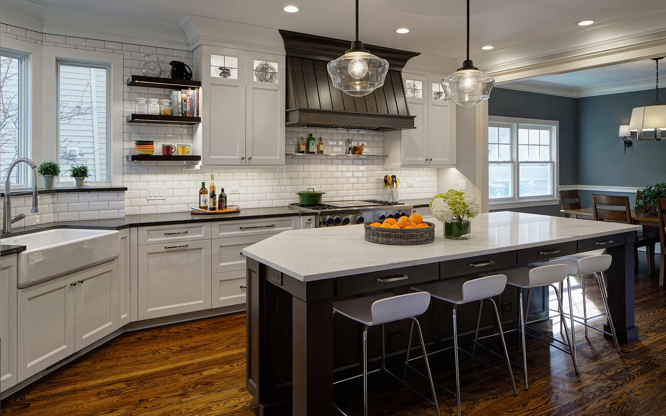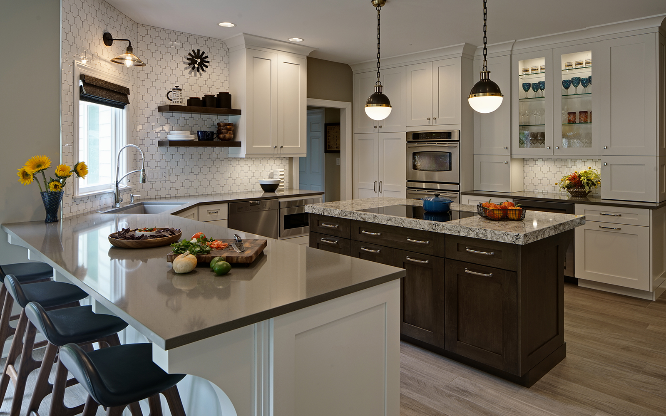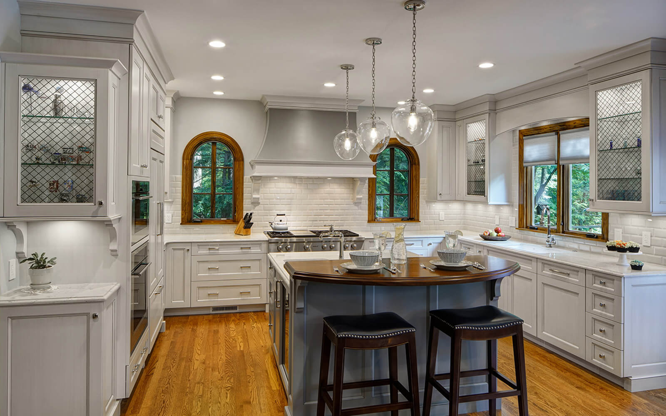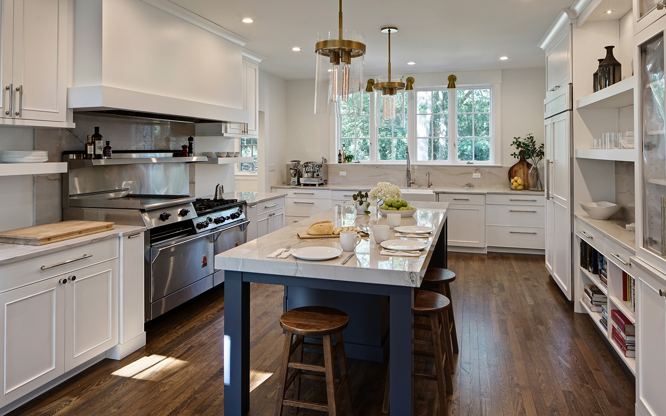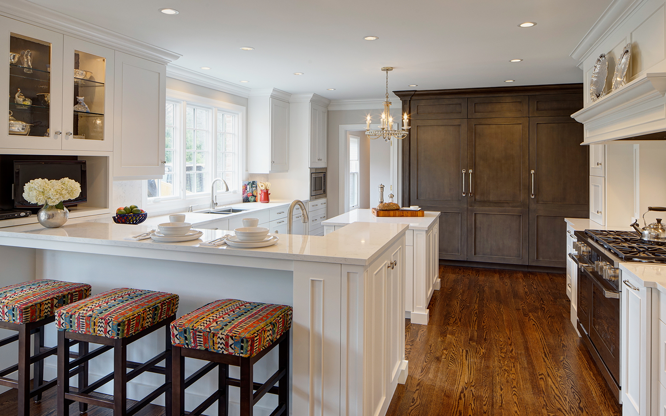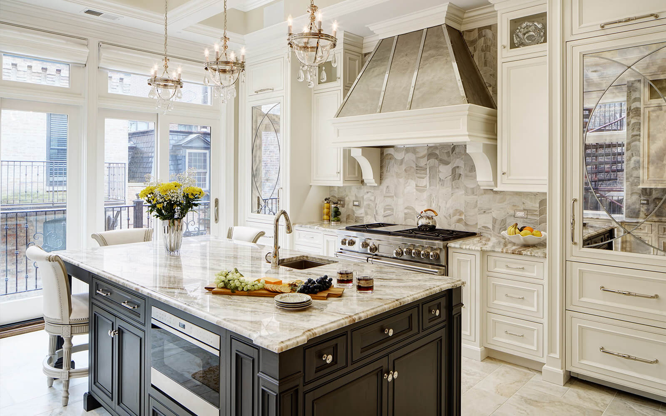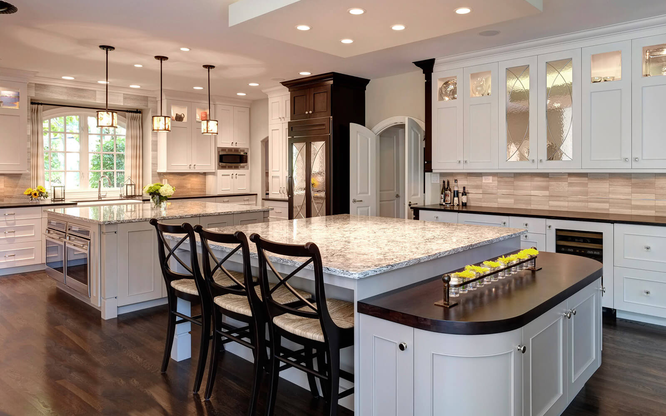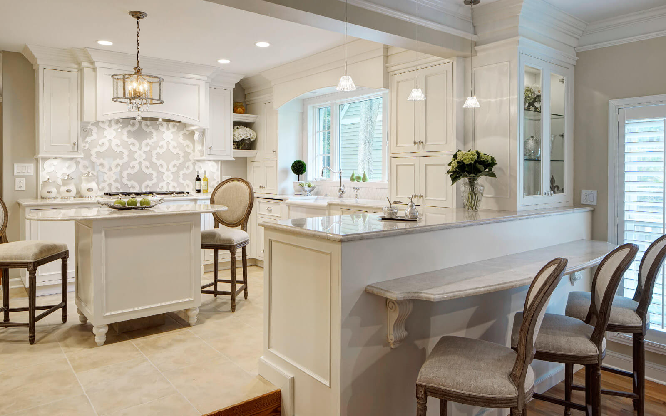Kitchen Remodeling Chicago
Kitchen Remodeling 101
Have you looked around at your kitchen lately and thought it could use a facelift? While binging shows like Fixer Upper, on a Dime, or House Hunters may have you ready to knock down cabinets and buy a reclaimed farmhouse sink, we all know how quickly DIY projects can become a disaster.
For many households the kitchen is the center of the home and the hub of activity. Remodeling the kitchen can be a major undertaking. It is not just the expense, but also the inconvenience to the household that forces many to pause when considering such an undertaking. In spite of this, continue to find good reasons to proceed with a . Reasons for remodeling vary, and each one is just as good as the next!
Deterioration and Modernity in the Kitchen.
The kitchen might simply be falling apart. Cracked tiles, peeling , broken or missing cabinet and outdated don’t inspire gourmet cooking or family gatherings. The deteriorated kitchen has simply outlived its usefulness and needs a . Or, maybe the kitchen is pristine yet outdated. If the kitchen says 1950s, but you want to live in the here and now, it is time to transform your retro kitchen environment into a for the 21st century.
Adding Value to Your home.
Others for value. often their kitchens to increase the value or marketability of a property. Drury Senior Designer Alicia Saso AKBD says, “In the hottest housing markets, springing for a kitchen or bath remodel is a sure-fire investment, often returning more than 100 percent of the cost.” A remodeled and attractive kitchen will appeal to prospective home buyers more than a boring and outdated one. However, this is not always the case of course. The homeowner may or may not recoup the investment of the ; this will depend on a variety of factors, such as the degree of the and current market prices.
Kitchens and baths are the areas in a home “where you can tell if money has been well spent or not,” says designer Gail Drury CMKBD, director and president of Drury Design. “They’re the most expensive areas of the home in terms of construction. And they’re where people spend time in their homes.”
Time for a Change.
Some simply want change! The current kitchen might be functional, updated, and attractive, yet no longer appeal to the homeowner. That makes sense too!
Whatever your reason is for your , it is important to gather inspiration and figure out what you do and don’t like. Seek out from professionals. View online portfolios and try to understand what you like best and why! Once you have , you can begin to truly grasp how you want to transform your . Follow our steps and tips on how to effectively plan your .
Plan the Kitchen Layout
The layout of the kitchen is crucial. If it isn’t planned correctly, you might find yourself crossing the kitchen multiple times because things are never quite where you need them. The layout should be designed around the traffic pattern of typical use, otherwise known as the kitchen work triangle. Consider how your family uses the . Provide wide walkways to open up the and storage , so that everything you need is always readily on hand. Otherwise a kitchen can feel cramped not inviting.
The kitchen is truly the focus of the home today. A great will give essential clues to how the rest of the home can and should develop.
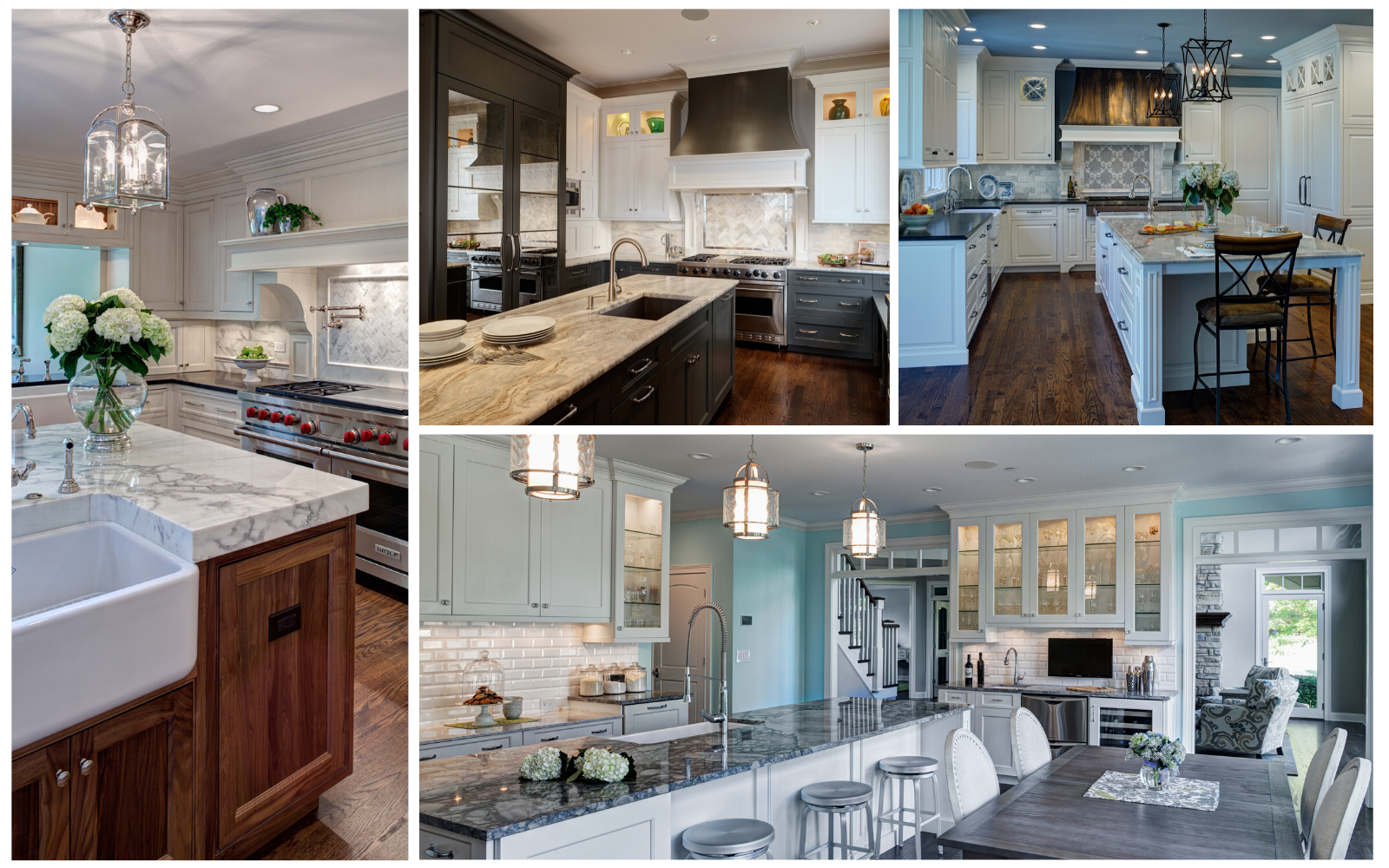
What’s Your Style?
Whether you’re designing your kitchen to match the decor of other rooms, or planning your whole home’s look around the kitchen, you can make it a beautiful reflection of your personal style. Your kitchen should reflect your lifestyle. Start by thinking about how you use your kitchen and what you need and want on a daily basis. Today, there are three routes to look at when starting to think about your style. There’s traditional, modern, and transitional. Each style has its own unique flair and is beautiful in it’s own way, it’s just a matter of finding the one or even combination of two, that will perfectly fit your lifestyle!
When planning the , it’s all about you! (Sounds nice, doesn’t it?) “Workspaces should reflect the kind of cooking you do and not what someone else thought was a good idea 10 or 20 ago,” says Gail Drury, CMKBD.
Traditional Kitchen Design
A traditional kitchen is the perfect backdrop for a life that centers on family, friends and holidays — but its clean, comfortable look is welcoming 365 days a year. Traditional style kitchens are defined by their intriguing details and embellishments, adding character and charm while still creating function, storage and plenty of style. They feature a mix of cabinet colors, , and counter depths for a custom, furniture-style look.
Modern Kitchen Design
Sophisticated, the modern kitchen is designed to keep clutter to a minimum. Generally featuring flat surfaces, geometric forms, and little or no ornamentation or adornments. Reflective surfaces and high-tech are central to the most modern kitchen, and exotic woods can even add a touch of luxury. Modern are often defined by a sleek, angular and simple , featuring little or no hardware, flush and flat surfaces.
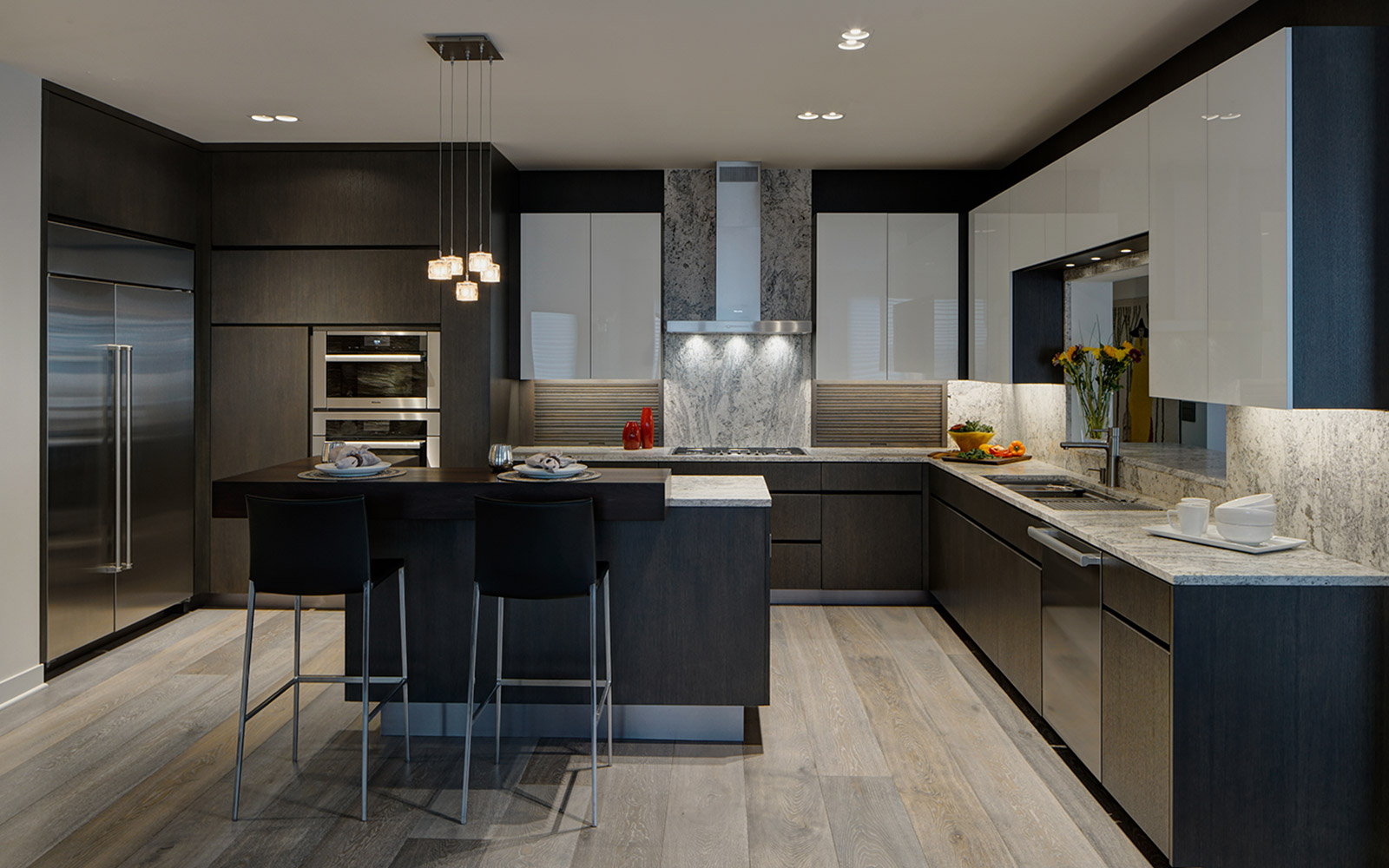
Transitional Kitchen Design
Where function meets family friendliness, you’ll find the transitional kitchen. The look is a carefully curated mix of : new and old, casual and polished. It borrows elements or references styles of the past and combines them with contemporary features to produce something new and fresh. The beauty of it is that you can decide how you want to mix and match the past and the present so that it’s a kitchen truly expressing who you are and how you live!
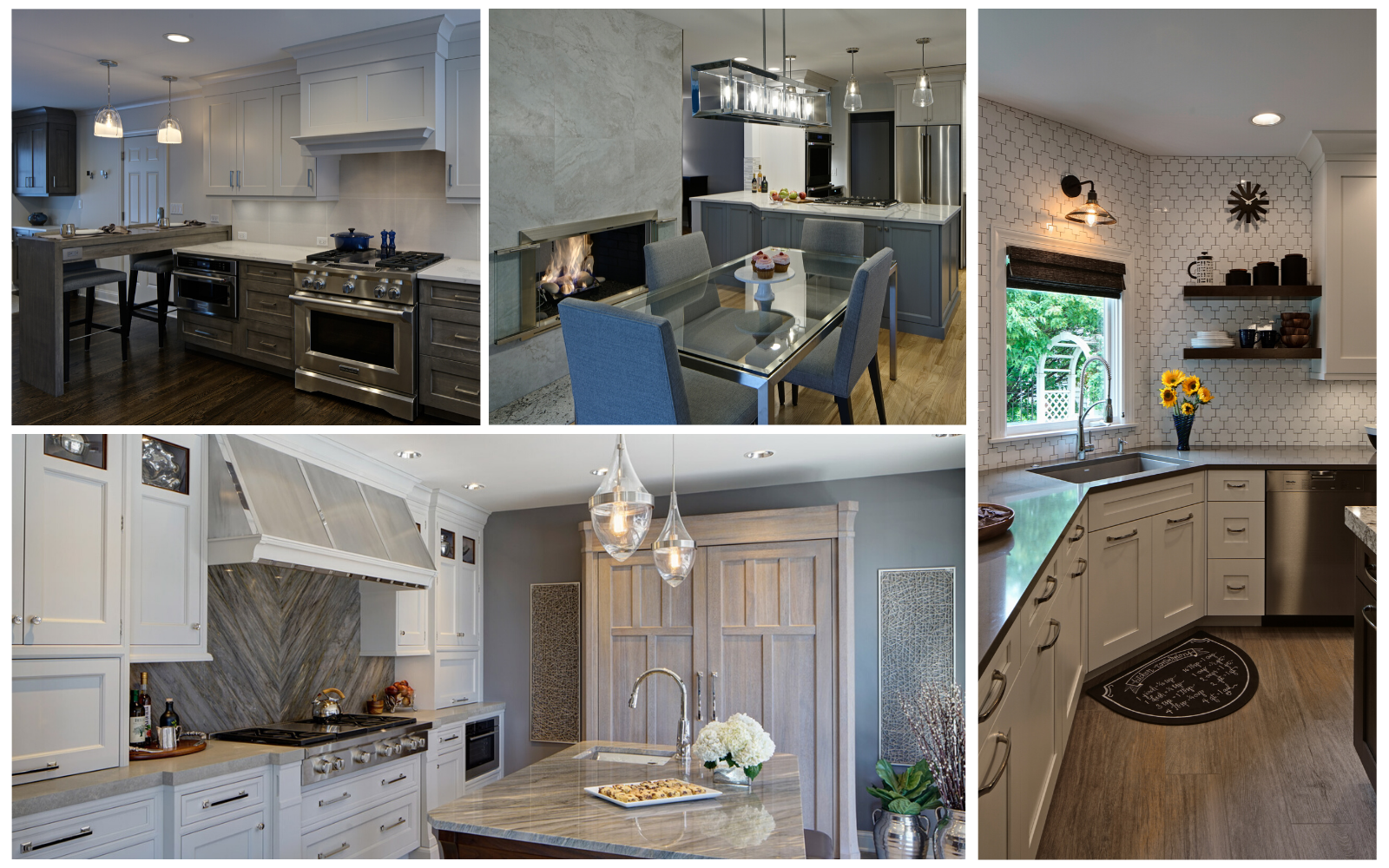
Optimize Your Kitchen Storage
Don’t just choose new cabinet, drawer and pantry organizers – choose the right ones. Every square inch matters in a kitchen. A primary goal in any remodeling project for us is to convert your with accessible storage, and an efficient layout. Even small closets can be converted into orderly and spacious walk-in pantries. It’s about making the best use of the space you have. Adding and optimizing storage is something a certified kitchen designer can help you with. Whether it’s adding cabinets to an otherwise open or perfecting drawer size for storing your larger items, a highly functional “package deal” that will last for decades to come is the end goal. As you consider the layout of your new kitchen, remember that all of those inches add up. And the hardware and cabinet configurations available today will help you make the most of the you’ve got.
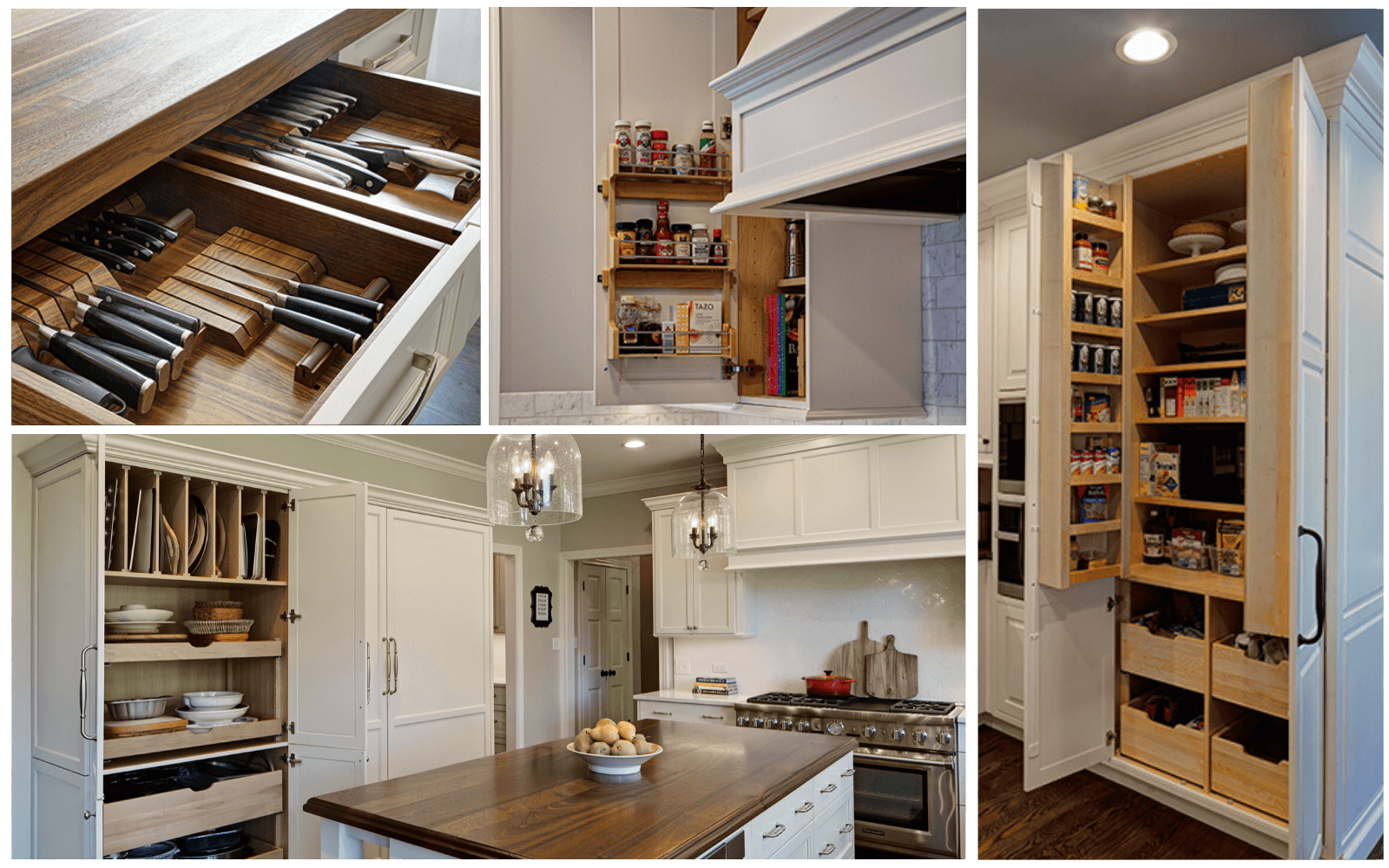
Setting a
Create a wish list, find out what’s available and choose backup options. range depending of course on the scope of the project and . Find out what’s available in the market by visiting showrooms, Drury for example offers an expansive selection of materials for all price tiers. Often times being able to see and feel your makes it easier to choose your must-haves vs. your wish list items. Ultimately, your kitchen will reflect how you live. Because there are no hard-fast rules on where the must be spent in the kitchen, how you splurge and save your money will depend on what’s most important to you. For example, a gourmet cook can justify an inflated for and the splurge on a range. While, an entertainer sees a warming drawer and wine cooler as necessities. Then there’s the question of resale: How important is it for you to get a nice return-on-investment for your project? Or, are you designing a kitchen for the home you plan to live in forever? All of these are factors to consider when setting a for your .
Choosing Design
Learn how to shop for and products that fit the goals of your and get a realistic idea of the costs. Aim for . Always buy the best you can afford. When it comes to kitchen renovations, you want to have high-, functional items, both for your own use and for potential resale value. High- cabinets, , and will also last much longer so hopefully you will never have to repeat the renovation process again while you are living in the home.
Your kitchen floor needs to stand up to a lot of foot traffic and potential spills, so consider durability and ease of maintenance when choosing . But that shouldn’t mean you should ignore style — floors play a key part in tying the look of the together.
Cabinets
are the backbone of the kitchen. You must consider things like style and function before making your decision. When a studio, you will see many kinds of . You will see several basic types of that every well-equipped kitchen cabinet store offers. Learn the main differences and be prepared to recognize basic types yourself. You will need to consider cabinet door styles, choose wood type, , accessories, and colors. If you want to have a complete control over types of , types of wood, and of the types of designs, choose Custom . Out of all other types of , custom is guaranteed to meet all your functionality, storage, and style requirements. However, be ready to pay a higher price tag because custom cabinets are the most expensive out of all other types of . Price is higher because custom are 100% customized option. They offer tailored sizes, superior hand-built cabinet , diversity in , , accessories, and styles.
Choosing
Consider your kitchen in the overall . For instance, if you long for a large commercial range, be aware that the weight of the appliance may require additional to brace the floor underneath it. Hoods come with installation specifications for a certain size vent duct. In an older home, you may be required to tear out part of the walls or ceiling to reroute or upgrade the ducts.
It should also be noted that dishwasher placement may require additional wiring and plumbing, plus cabinet height needs to pair seamlessly with this appliance. Various models of cooktops require different depths in the cabinet underneath. In this instance, you may not be able to have a utensil drawer directly below the countertop in this location. And, unless you prefer setting a microwave oven on the counter, a custom cabinet or shelf may be needed to fit the size and style of oven you buy, and an electrical outlet will need to be installed at that location. The good news is your designer can easily help you comb through all these options and specifications to find what’s best for you!
and Installation
Kitchen remodeling involves many trades and skills. All of which must be knowledgeable and qualified. Enlisting the help of a certified kitchen designer for your remodel will ensure that all those who work on your project are the best of the best.
Whether you’re doing a small remodel or a big renovation, living without a kitchen can be hectic, crazy and trying. And eating out every night could end up blowing your remodeling budget. But if you plan and prepare, you can survive, and even thrive while waiting for your new kitchen to be done.
Ask for an installation schedule if you dont have one, from with designer or contractor to understand the coming and going of the trades. Be sure to discuss your concerns and any house rules regarding hours, entry, pets, cleanups, and other must-haves with your designer or contractor before the installation. This will help avoid any misunderstanding and help to reduce angst.
Plan on setting up a temporary kitchen in someplace like your garage, basement or utility room (ideally, someplace with a sink). Your designer can help with this. Before you get rid of your old cabinets, have your designer place a few in your temporary kitchen. If the cabinets don’t have a countertop anymore, lay plywood on top so you’ll at least have a work surface and a place for small appliances.
Set up a bulletin board or calendar in your temporary kitchen to track the remodeling progress. It’ll help keep your frustration down if you can see that you’re getting to your end goal – a new kitchen. Be patient: the process hardly ever happens as quickly as you hoped it would.
Another trick is to keep commonly used kitchen items in clear plastic storage containers and label them accordingly. This will make it easier to find what you need. Box up stuff that you use only occasionally and store it in an out-of-the-way place.
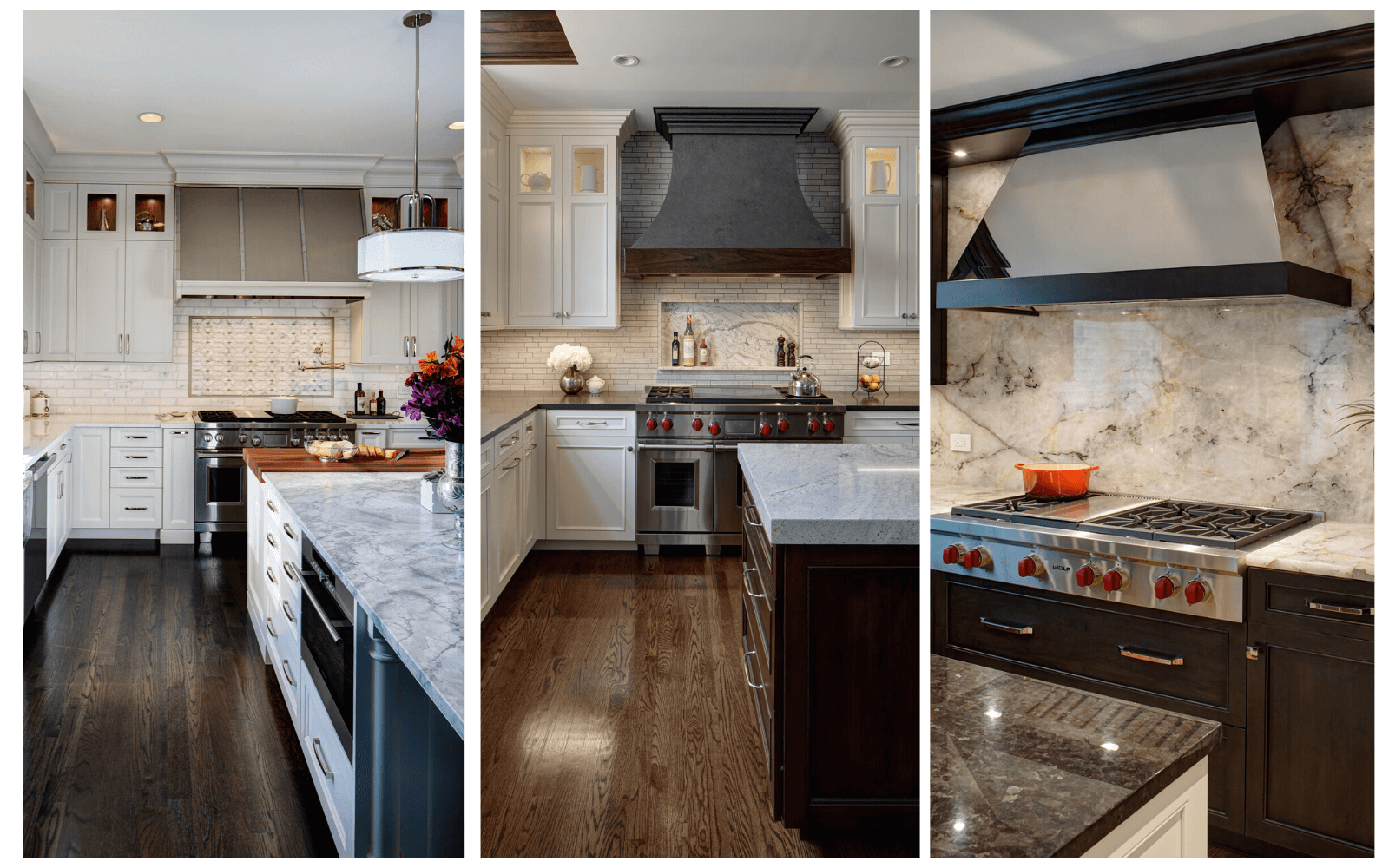
Wondering how your ideas and goals for your space might look when designed by one of our Certified Professional Kitchen Designers? To get started, we’d love to send one of our qualified professional designers to your home and explore the options with you. Contact us HERE or chat with us below to find out more.
About Drury Design Kitchen and Bath Studio
Founded by Gail Drury, CMKBD in 1987, Drury Design’s Client Focused Design™ approach integrates design recommendations, materials selection, and construction management into one seamless customer design, project management, and build experience. For kitchen, bath, and home remodeling ideas view Drury Design’s design portfolio or stop by the studio at 512 N. Main Street in downtown Glen Ellyn, Illinois.

