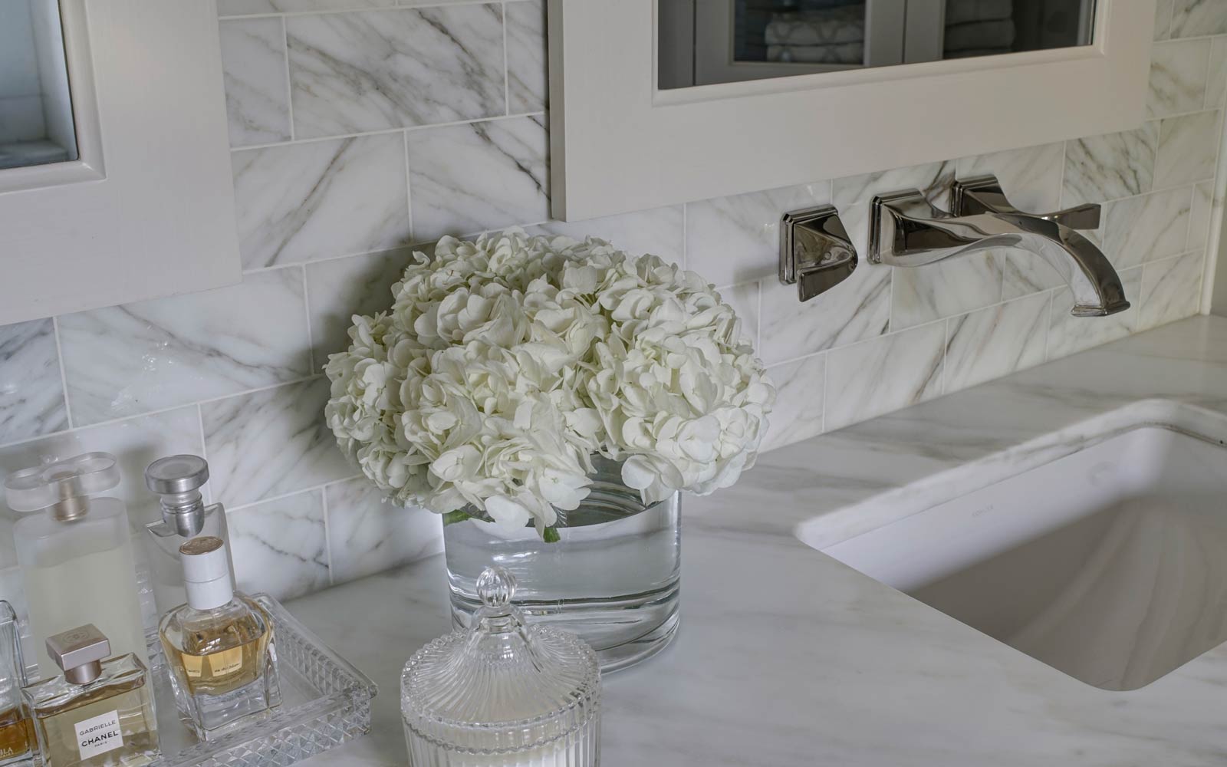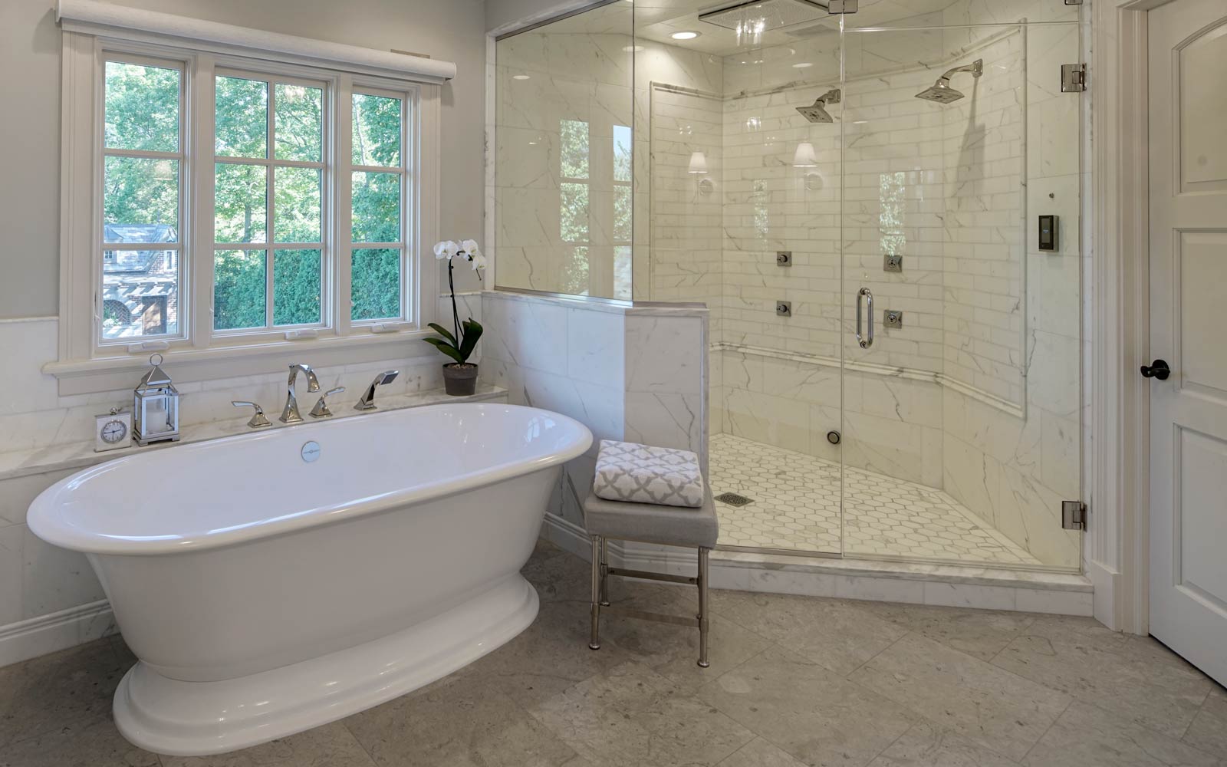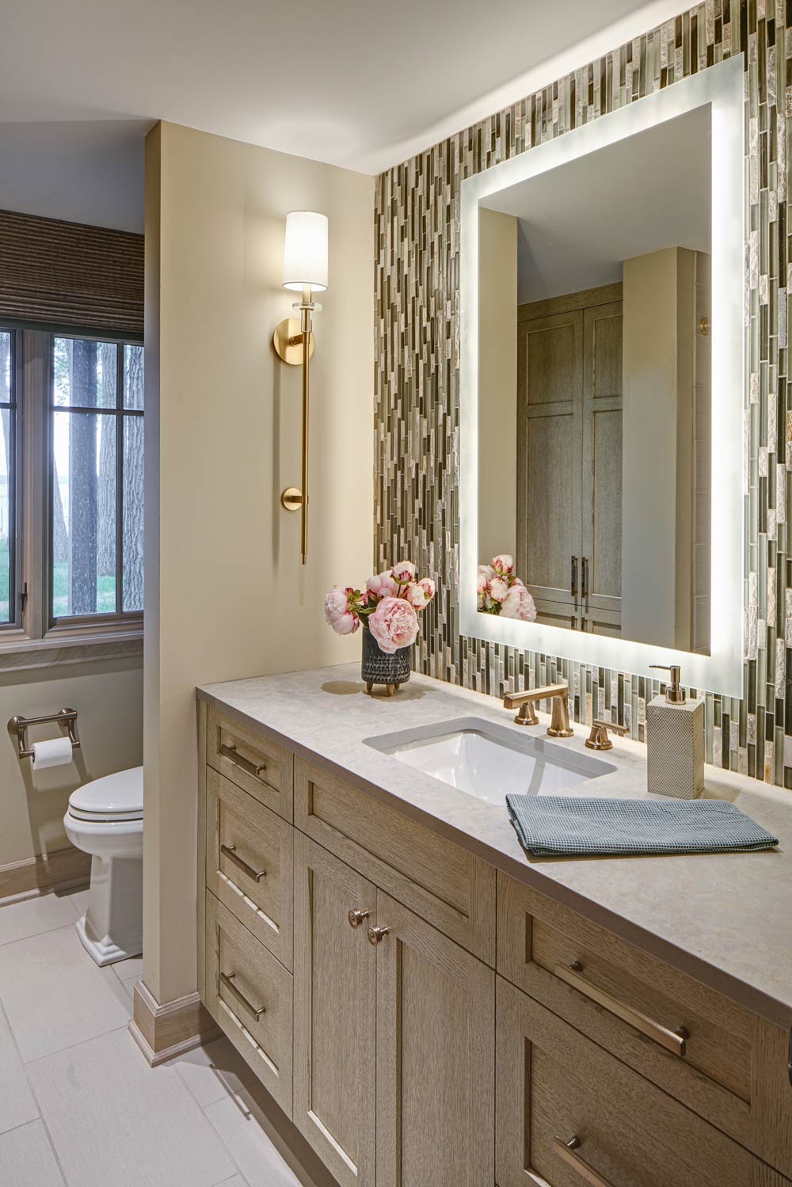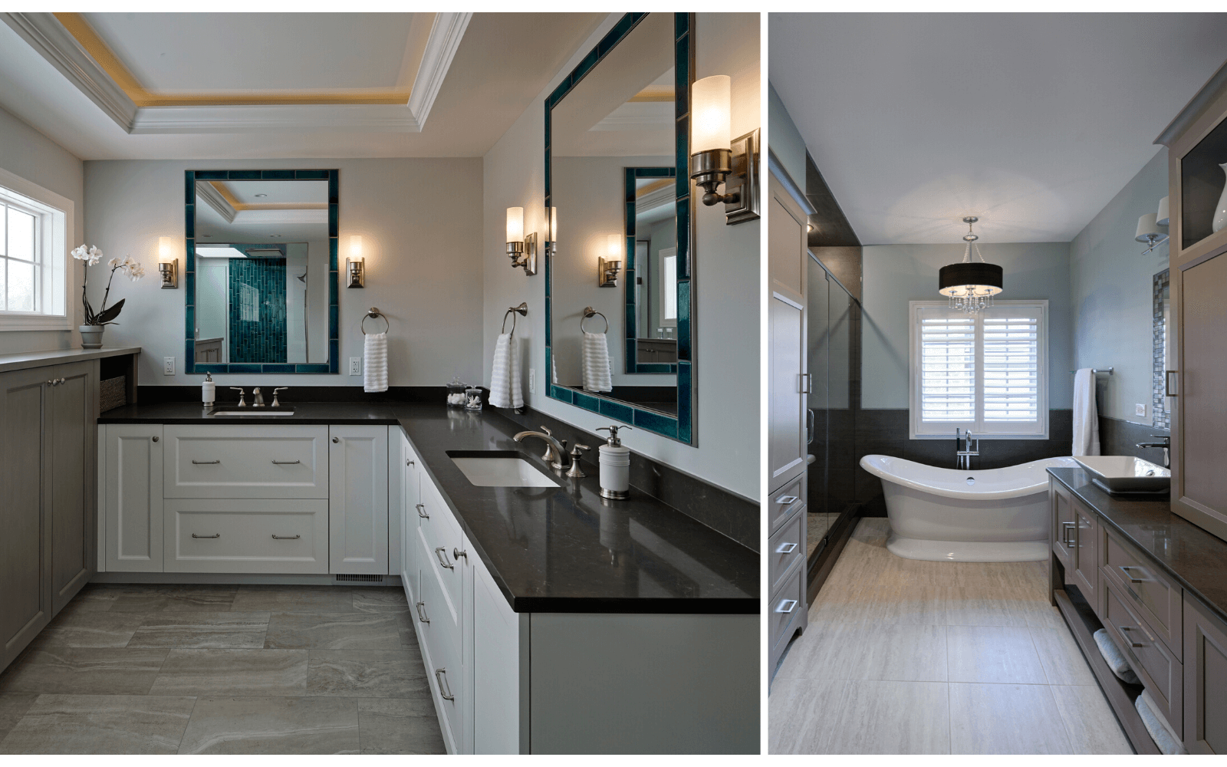How to Make a Small Bathroom Look bigger
How to Make a Small Bathroom Look Bigger
Bathroom visits should be relaxing but there’s no bliss to be felt when you’re cramped and disorganized.
A small full bathroom is normally no bigger than 6’ × 8’. That’s enough for a vanity, toilet and a shower or bath, but it doesn’t leave much extra space to store things or move around.
Despite the limitations of a small bathroom, there are lots of ways to give one a refreshing atmosphere and a spacious feel. There are also advantages to remodeling small bathrooms – a smaller space means lower costs. Small bathroom remodels range from $5,000 to $15,000, according to HomeAdvisor. That price is even higher with high-end materials and luxury fixtures, but it’s well worth the investment to realize your vision and enjoy the quality of life you’ve earned. Plus, if you’re upgrading to sell, it can seriously add home value.
With a smart, thoughtful design that makes the most of your space, even a small bathroom can become a paradise.
Price
Remember, a small space means lower material and labor costs.
Consider that the cost of a midrange average bath remodel in Chicago is $31,521, according to Zonda Media’s 2022 Cost vs. Value report. Upscaling with high-end materials and luxury fixtures, that cost can exceed $90k.
So, knowing that upgrading to sell can seriously add home value, think of your smaller-than-average bathroom remodel as a great opportunity that can largely pay for itself.
Best Plumbing Fixtures for Small Bathrooms
Plumbing fixtures are what a bathroom is all about – that’s your toilet, shower, bathtub and sink.
Here’s the good news: it’s perfectly possible to have the rain shower or clawfoot tub of your dreams, even in a tiny bathroom. You just have to choose fixtures that work with your space.
How to Choose the Right Plumbing Fixtures
A small bathroom doesn’t have to mean compromising on comfort and functionality. A deep, free-standing tub will take up less floor space than a built-in tub, while a glass walk-in shower will keep the room visually open. And don’t forget that you can omit the tub to allow more room for a spacious shower.
For truly tight spaces, consider a compact toilet or a smaller-scale sink. There are even wall-mounted toilets that hide the tank inside the wall. Just keep in mind that access to the back of the tank is important for future service, so we typically only specify tankless toilets when they can back up to a hallway or closet.
You can also save valuable space on your countertop for soaps and toiletries simply by switching from a three-piece faucet to a model with single-lever handle. Wall-mount lavatory faucets completely free up the counter behind the sink and make for super easy clean-up. Another thing to keep in mind here is your plumbing setup. The job will be a lot easier and less expensive if the new fixtures line up with the existing pipes.

Best Brands for Plumbing Fixtures
When investing money into a bathroom remodel, the last thing you want is a faucet with a weak water flow or a finish that will wear off in a few years.
Luxury brands like Brizo and Kallista have beautiful, high-end designs for those seeking a statement piece, but there are also plenty of reputable mid-range brands that offer a wide variety of styles to suit every taste. The Spruce’s 8 Best Bathroom Faucets of 2021 includes two selections from Delta, one of the oldest and most popular brands on the market. And for toilets, Kohler and Toto consistently top the list for reliability.
Your designer can help you with selecting plumbing fixtures that work well together and fit within your budget.
Design Ideas That Will Make a Small Bathroom Look Bigger
A bathroom remodel or renovation can be a lot of work, but it’s worth it to see your custom design come to life. First though, it’s important to make sure that what you’re imagining will actually look good in reality.
With a small bathroom, some design choices can end up making the space feel even smaller. So when choosing your color palette and flooring, there are some things to keep in mind.
Choosing Colors to Make a Small Bathroom Look Bigger
The jury is split on which colors make a small bathroom look bigger.
Soft, light colors promote an airy feel and make a room look bigger because they naturally reflect more light. However, many designers recommend dark colors because they add drama and blur the edges of the room.
In the end, it mostly comes down to how you use your choice. One tip that can sometimes make a difference: paint the ceiling the same color or darker. Fewer broken lines are better when it comes to creating the illusion of space, and a darker shade gives the illusion of shadows, making the ceiling seem higher.
How Tile Size Can Make a Small Bathroom Look Bigger
While the right choice can still achieve a great visual effect, it’s safest to stay away from small tiles in a small bathroom. Small tiles create a busy, boxy feel, while larger tiles reduce the number of grout lines. Continuing the coverage from floor to wall adds to the seamless feel and is an easy way to upgrade areas like your shower.
Large doesn’t mean boring, though. Patterns, geometric designs and natural textures like marble create visual interest, and you can use grout lines to your advantage with an interesting tile shape like hexagons.
Tips for Making Your Small Bathroom Appear Bigger
Flooring is an important design element in a small bathroom because it highlights the square footage. A good pattern or texture can make the room seem larger, but bulky cabinets and standing items that interrupt the visual flow detract from this effect.
Both the right flooring and the right storage play a part in making your small bathroom seem bigger.

Finding and Using Hidden Storage Space
When dealing with a small space, storage solutions are key. You might have to get creative, but there are plenty of ways to turn containers and shelves into design elements that actually enhance your bathroom space and minimize clutter.
It’s important for the floor to be visible and draw attention, but it’s also important that your choice of flooring can handle the demands of a small bathroom’s foot traffic and humidity.
We typically recommend hardwood floors be limited to powder rooms or master baths, where they are less likely to be damaged by water. Tile floors are definitely preferred for kids’ bathrooms.
For a tile or natural stone look, ceramic and porcelain are easy to care for and come in a huge variety of colors and patterns, including many that mimic the look of marble.
Porcelain is recommended for bathroom flooring. Most porcelain comes with rectified edges, which allows for minimal grout. This feature offers a modern look and easier cleaning too.
Mirrors make any space look bigger by adding depth and reflecting light, but they can also be perfect for hidden storage. Medicine cabinets offer storage for toiletries right at eye level for maximum convenience. Some higher end models even include outlets and built-in magnifying mirrors.
Cabinets or shelves are easy to install in overlooked spaces or even inlaid between the studs in the wall. Open shelves and glass doors create more space for the eye, and toiletries can stay neatly hidden with stylish baskets and canisters.
Making Your Small Bathroom Look Luxuious
Adding elegant accessories will go a long way toward making your new bathroom feel like a day at the spa: think plush towels, fresh flowers and cushy floor mats. You may also want to consider including a fabric window treatment to add color and texture to the space.

Planning a Bathroom Renovation?
Drury can help you transform your bathroom, whether that be a small powder room or a large master bath, with the material that is perfect for your house and lifestyle.
Choosing all the elements for your remodel can be a daunting process but with the help of professional designers, your choices will be educated, and your bathroom will be beautiful and functional. With over 30 years of experience, you’ll be in good hands. We’d love to send one of our qualified designers to your home and start exploring options with you! Contact us HERE or chat with us below to find out more.
About Drury Design Kitchen and Bath Studio
Founded by Gail Drury, CMKBD in 1987, Drury Design’s Client Focused Design™ approach integrates design recommendations, materials selection, and construction management into one seamless customer design, project management, and build experience. For kitchen, bath, and home remodeling ideas view Drury Design’s design portfolio or stop by the studio at 512 N. Main Street in downtown Glen Ellyn, Illinois.

