How to Make a Small Kitchen Look and Feel Bigger
Tricks for Making a Small Kitchen Look Bigger
Does your small kitchen feel cramped? Your kitchen will soon look and feel more spacious with these tips and tricks for making a small kitchen look bigger. Sometimes a few simple changes can make a huge impact on the overall look or feel of a .
A of any size can feel roomy if you know a few tricks. Sticking to and walls is a good start, but there are many other ways to create extra in your or create the illusion of a than you have, all without sacrificing a sense of personality. Here are 10 ways to balance storage, style, and long sightlines to get a functional and spacious layout.
Cabinetry
Here’s some outside-the-box thinking: Not all of your lower cabinets must be the standard 24-inch depth. Most cabinet lines also come in a 12- or 15-inch depth usually used for upper cabinets. Using slimmer lower cabinets for one area has its advantages. It opens a bit more floor space, which can make a big difference in a tight kitchen. But, it also reduces your storage slightly, often the backs of deep cabinets are hard to reach anyway, so the shallower cabinets can be just right for everyday items.
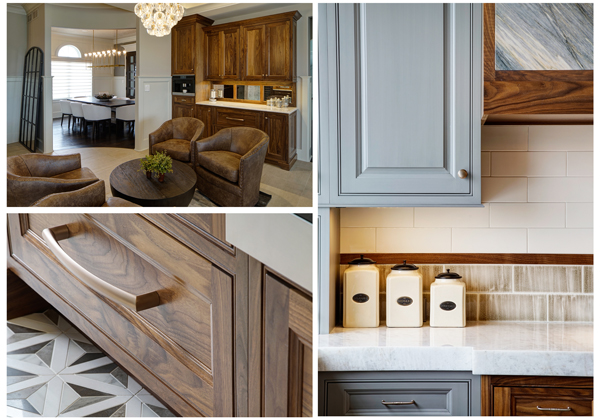
Hardware
It’s a no-brainer that eliminating counter clutter is important for keeping a kitchen looking open and breezy, but you can take this a step further by removing the hardware. Using cabinet doors with touch-activated latches or integrated reach-in pulls reinforces the clean lines of your new kitchen, which subtly helps it appear bigger. It also gives you fewer little items to bump into or get caught on your clothing, so the space will feel easier to move in too.
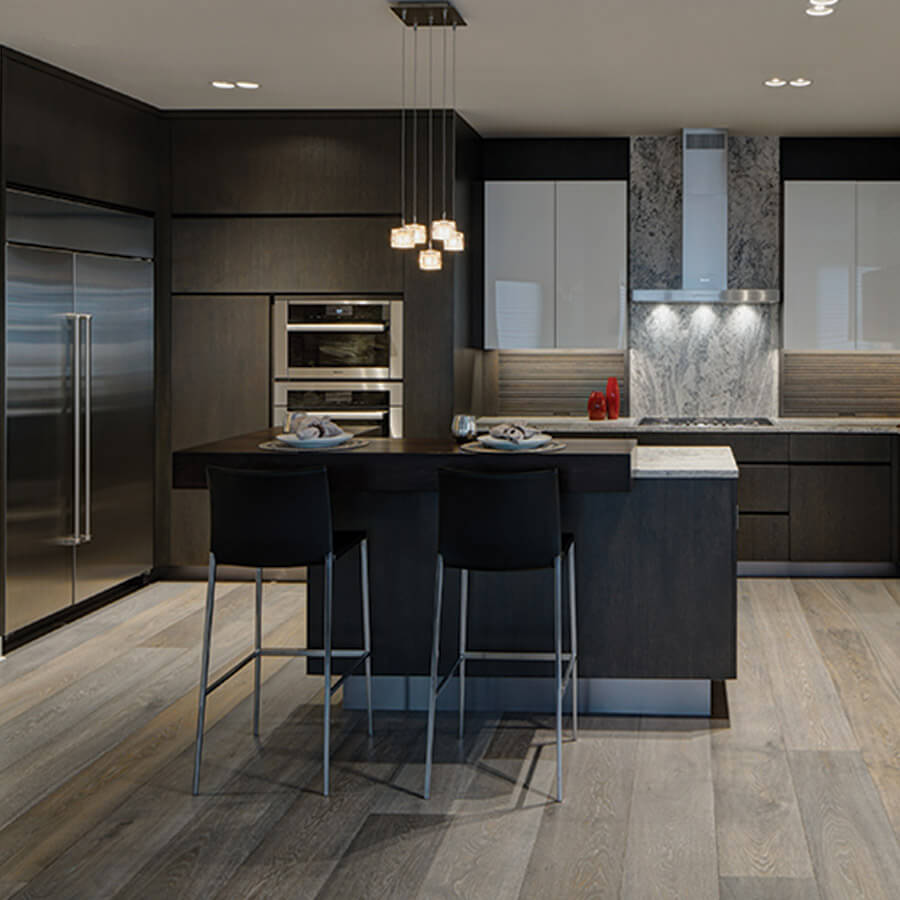
Single Sink
Clients often request a double sink – sometimes before anything else. Large double sinks have their uses, but if you’re willing to compromise and choose a single sink (or even a one-and-a-half sink with a slim second bowl), it can open up better storage options and more unbroken counter space.
If your sink is centered on the window, without a ton of room on either side, this can create a “dead zone” next to it that can’t accommodate anything. Using a smaller cabinet for the sink frees up room on either side, which can open up new options for adjacent cabinets.
For example, switching from a 36-inch sink cabinet (for a double sink) to a 24-inch cabinet (for a single sink) frees up 6 inches on both sides. This can turn 6 inches of adjacent space into 12 inches, which is enough for a usable cabinet.
If you don’t think you’ll use that second sink bowl frequently, it’s worth exploring what else that space could be used for.
Paneled Appliances
Panel-ready appliances (usually fridges and dishwashers) are designed to be able to receive a door front of your choosing so they can blend into the look of your kitchen cabinets. The resulting look is more fluid, which creates an overall larger, airier appearance. It’s usually not an inexpensive upgrade, but it definitely creates a look of sophisticated luxury and a nice visual flow. Also, it may be helpful to note that most standard dishwashers come in a 24-inch width, but compact or “condo-sized” dishwashers in an 18-inch width are growing in popularity for small spaces especially!
Saving that 6 inches can give you a bigger cabinet elsewhere. Naturally, a smaller washer also fills up faster, which means you can run a full load more often instead of waiting a day between washes or running the machine while only half full. For smaller households, this can be a perfect option.
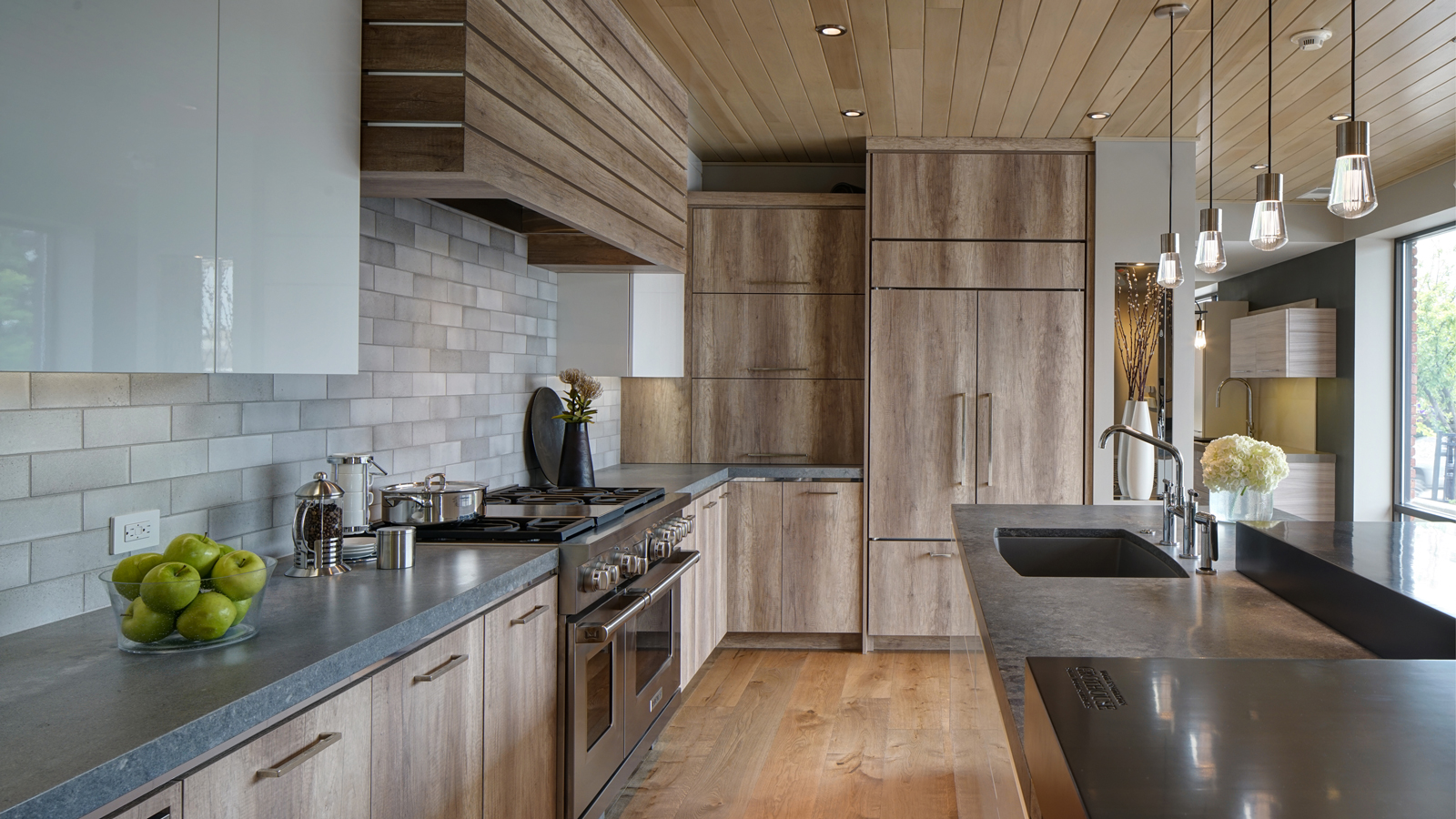
Speaking of saving inches, choosing a slimmer refrigerator can really open up your kitchen as well. Clients usually want the largest fridge they can fit, but these large 36-inches-and-up models often end up full of clutter or simply remain half empty. If you don’t cook often, or frequently shop for fresh produce, try slimming down your fridge to 30 inches or even 28 inches and leaving more room open for other essentials.
Not prepared to choose compact appliances? You can still get a much lighter look.
Hood
A sleek, wall-mount vent hood over the cooktop trims the visual fat from a wall of cabinets, giving the room a greater feeling of openness. Minimalist vent hoods, like this one, require 30 inches between cabinets, about the same as an undercabinet hood, but give a cleaner, lighter look—a plus in a small kitchen.
Backsplash
When you’re tucked into the kitchen working away on dinner, that’s when the space usually feels the smallest.
Just as in any room in your home, mirrors are one of the quickest ways to help any room look larger. A tinted mirrored backsplash is subtle and not only reflect images, light, and colors it will also add a clean, modern, and classy ambiance.
If a mirrored backsplash doesn’t interest you, there are numerous options when it comes to a kitchen backsplash. Consider other reflective materials such as brushed aluminum tiles, mosaic tiles, or brushed stainless steel backsplash. Since these materials have a subtle reflective sheen they help give your kitchen a sense of depth.
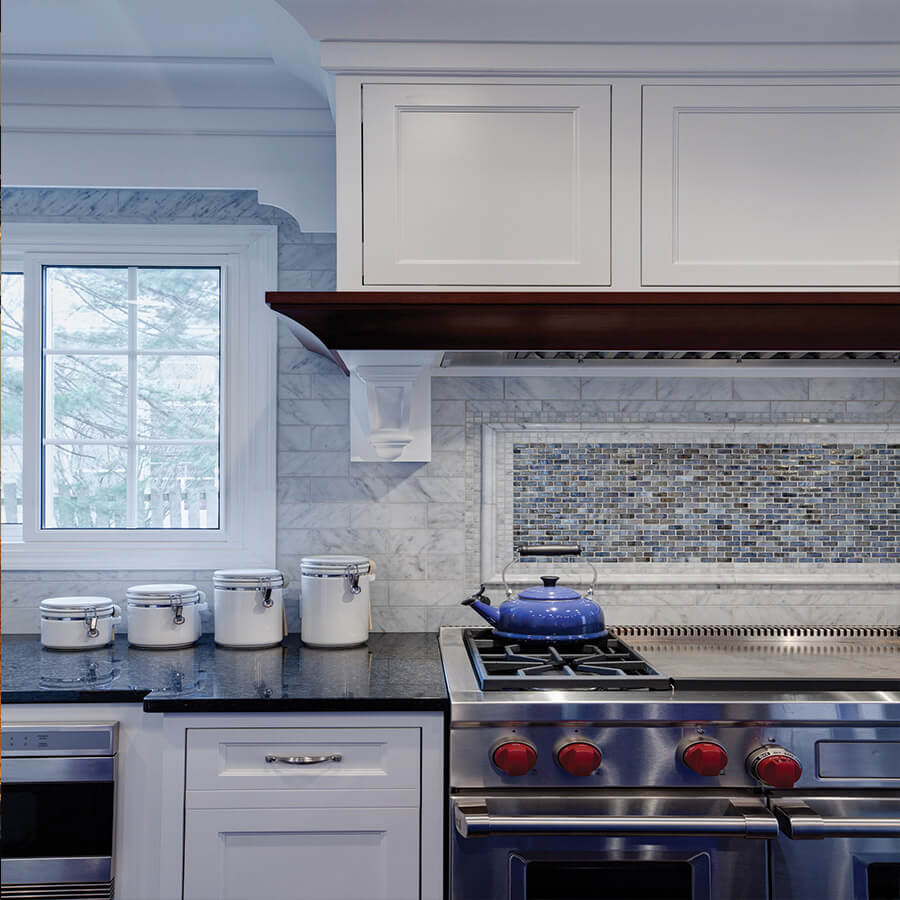
To help walls appear taller, try using a short backsplash in the same color as your walls. This gives the illusion that your backsplash and walls are one, therefore making the wall appear taller. In addition, carrying a backsplash all the way to the ceiling helps a kitchen feel bigger. Cool shades of neutral colors will help your walls to visually recede and support a light, airy, and open feel in your kitchen. To create a consistent flow, consider painting your walls, ceiling, trim, and doors all the same color. The addition of colorful accessories will really stand out and add a nice touch.
Open Shelving
In a small kitchen, removing all the upper cabinets may not be a practical option, but you can always use as much or as little as you like to house just your most attractive everyday items.
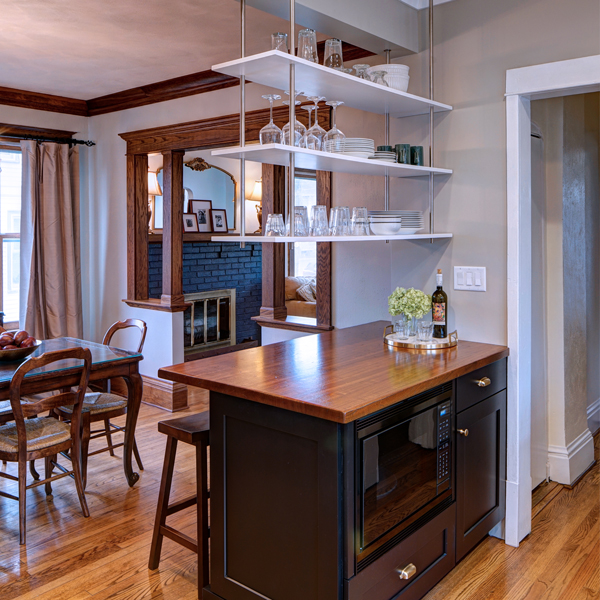
A few open shelves on one wall will perfectly hold daily-use tableware, storage jars and bins, and cookbooks, and give the room a much more open feel. It can also give a beautiful window a little more space to breathe so the whole room feels less stuffed. The addition of a few open shelves in your kitchen will add a lovely touch of rustic and/or industrial charm and provide a feeling of open space. This concept is a great way to store your everyday dishes close at hand as well as a great way to display special pieces, heirlooms, and much more. Consider changing your display right along with the changing of the seasons and resist the urge to overload the shelves. Remember, clutter is not your friend when trying to create a feeling of spaciousness.
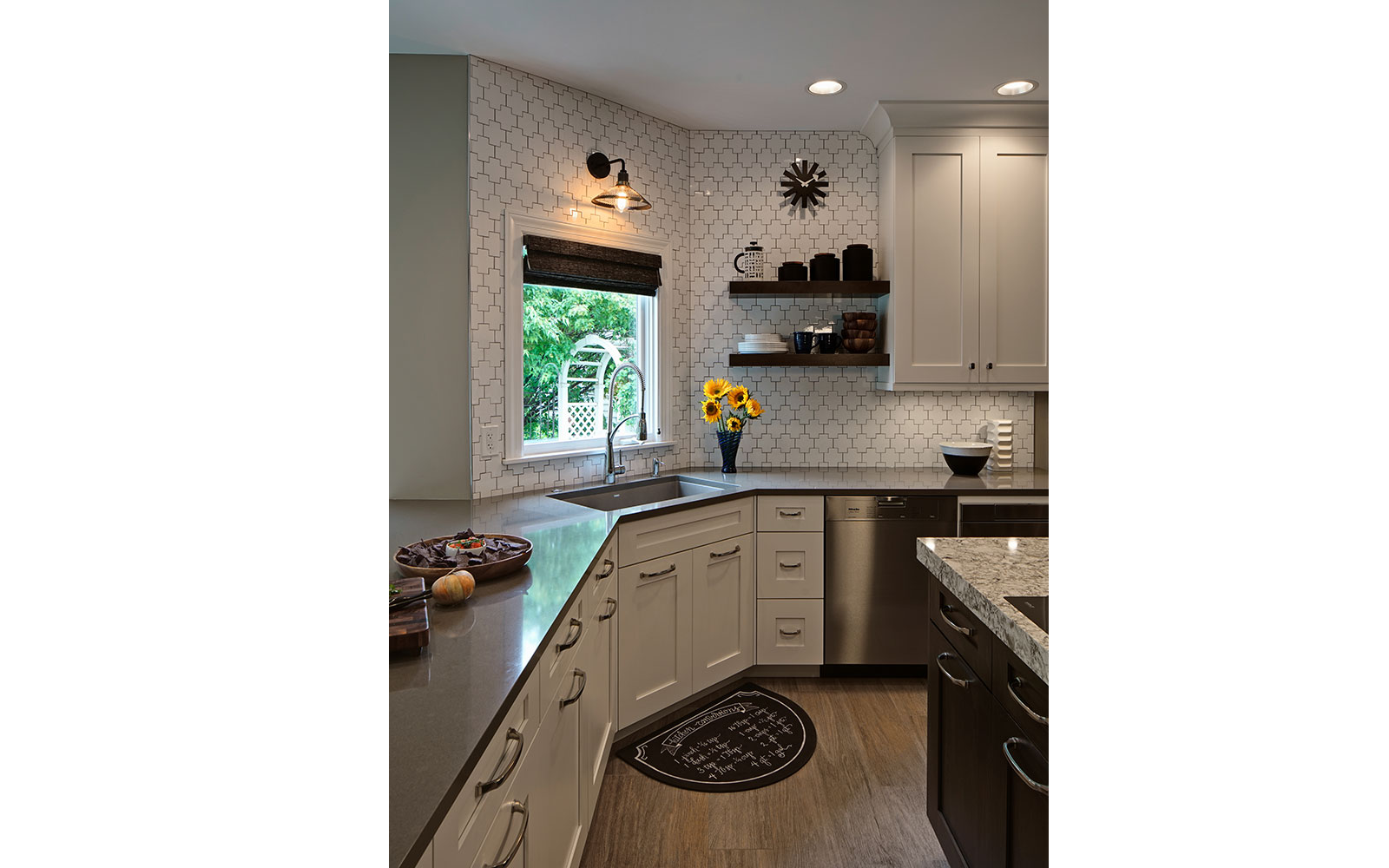
Lighting
The importance of good lighting cannot be stressed enough, and in smaller kitchens especially the lighting is often insufficient, coming just from ceiling fixtures in the center of the room. Add lighting under, above, and even inside the cabinets to make the room feel much brighter and bigger, as the dark shadows around the cabinets would otherwise visually shrink the space.
Dark shadows around cabinetry can make a kitchen feel gloomy and much smaller than it really is. Therefore it is of the utmost importance to have the proper lighting. Fun and interesting kitchen light fixtures draw your attention upward and create an illusion of height.
Natural Light
Any kitchen will feel bigger when it’s bathed in natural sunlight. Leave windows untreated or use sheer kitchen curtains that allow the natural light to shine in. If using heavier curtains for privacy be sure to keep them in the same color as your walls for a continual visual flow.
Touches of Nature
Just as natural light increases depth perception, so do touches of nature. Try to incorporate fresh flowers and living plants, potted herbs, fresh fruits and vegetables, and other pops of nature to help create a sense that Mother Earth is living inside your home.
About Drury Design Kitchen and Bath Studio
Founded by Gail Drury, CMKBD in 1987, Drury Design’s Client Focused Design™ approach integrates design recommendations, materials selection, and construction management into one seamless customer design, project management, and build experience. For kitchen, bath, and home remodeling ideas view Drury Design’s design portfolio or stop by the studio at 512 N. Main Street in downtown Glen Ellyn, Illinois.
Your kitchen should be comfortable, functional, and a great place to relax. Making a few key changes can improve the overall ambiance of your kitchen and make it feel much bigger than it really is. Our talented designers here at Drury Design would love to help you transform your space. Contact us today for a free complimentary consultation with one of our award-winning designers.
