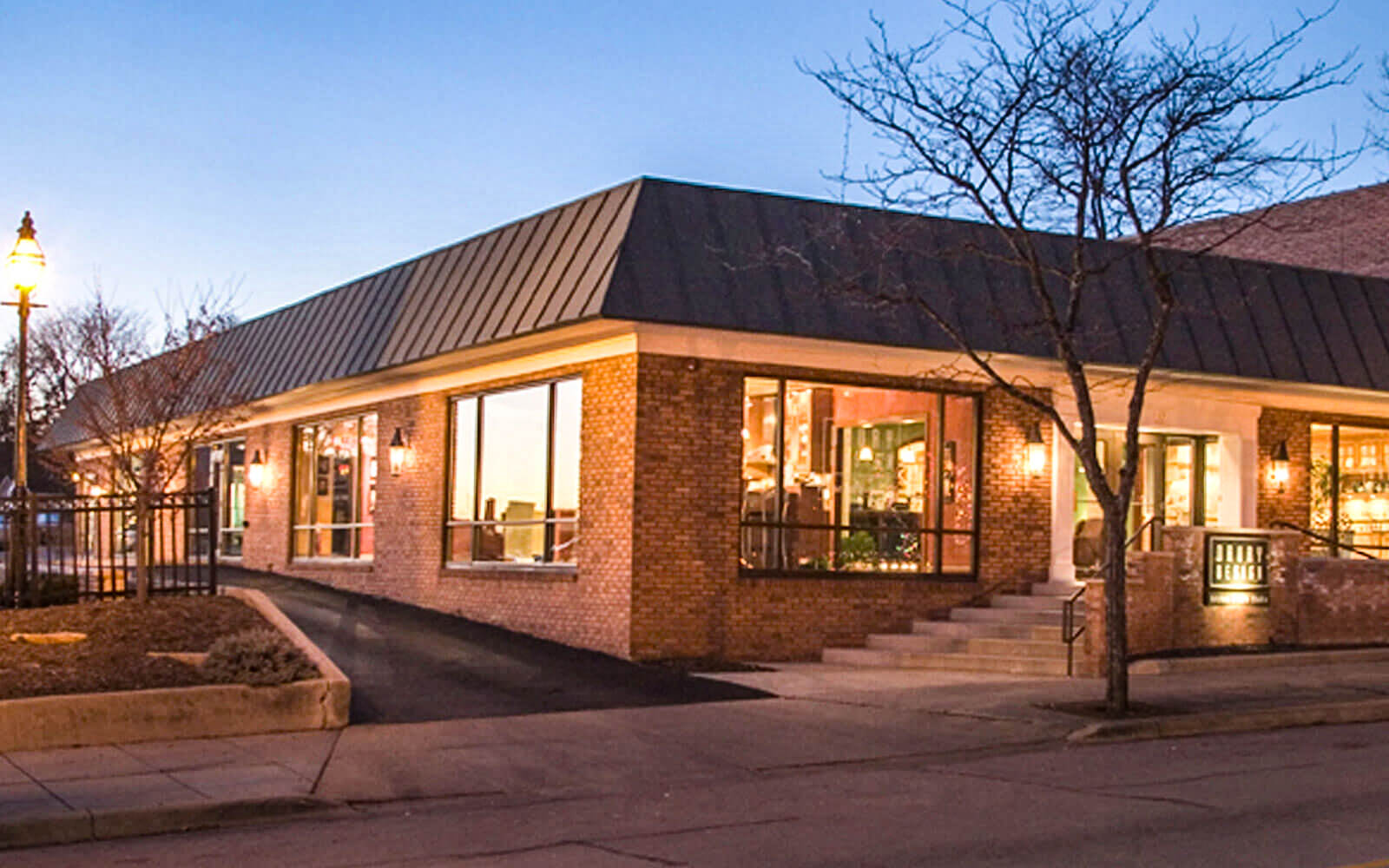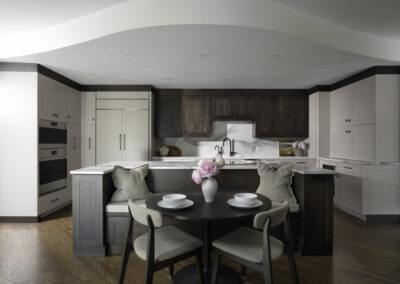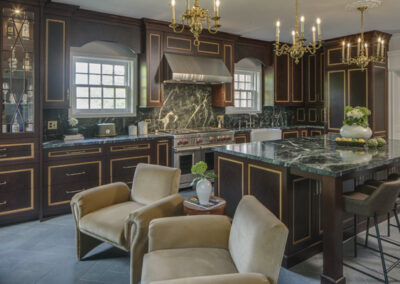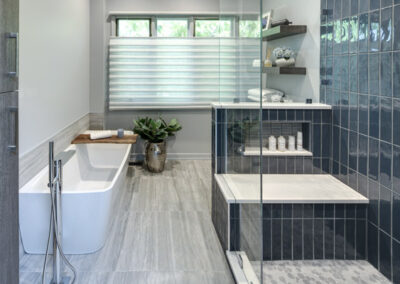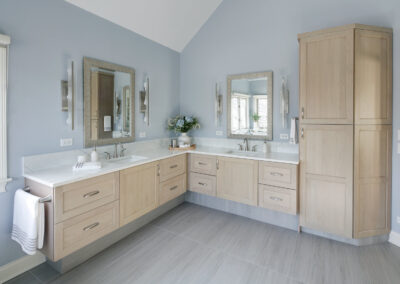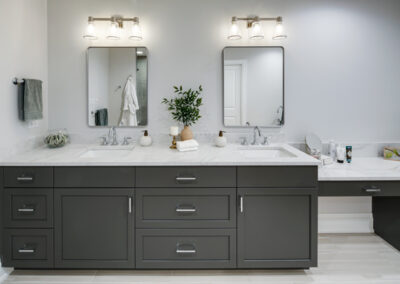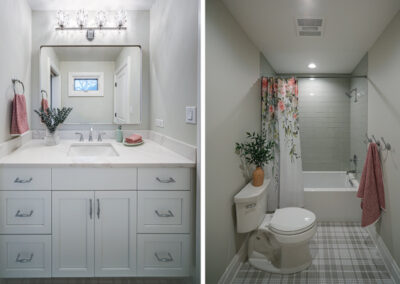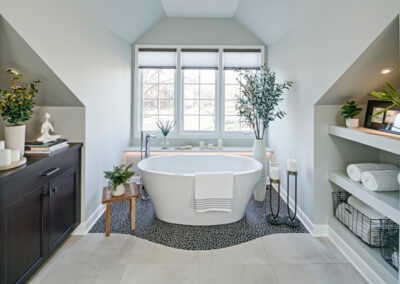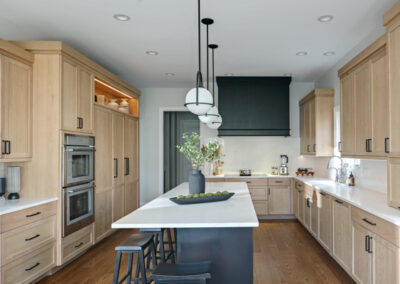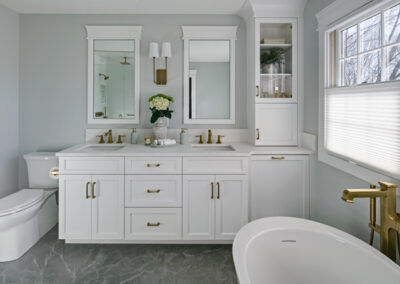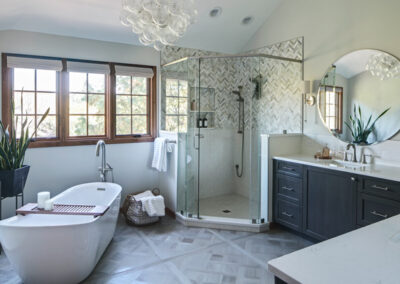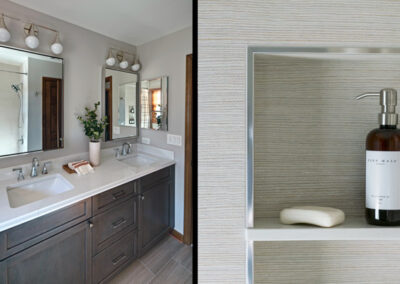Chicago’s Top Kitchen Designers
We Design. We Build. We Care.
Award-Winning Kitchen Designs
“We love our kitchen! Working with Drury Design was effortless and professional. Drury Design is the best contractor we’ve ever worked with.”
-Pat and Kirsten McKay | Glen Ellyn, IL
Traditional Kitchens
Characterized by furniture-styled wood cabinetry, distinctive countertops, artistic tile backsplashes, and decorative lighting, our traditional kitchen designs balance classic elegance with modern convenience.
Interested in this style?
Check out ideas, examples, and inspirations.
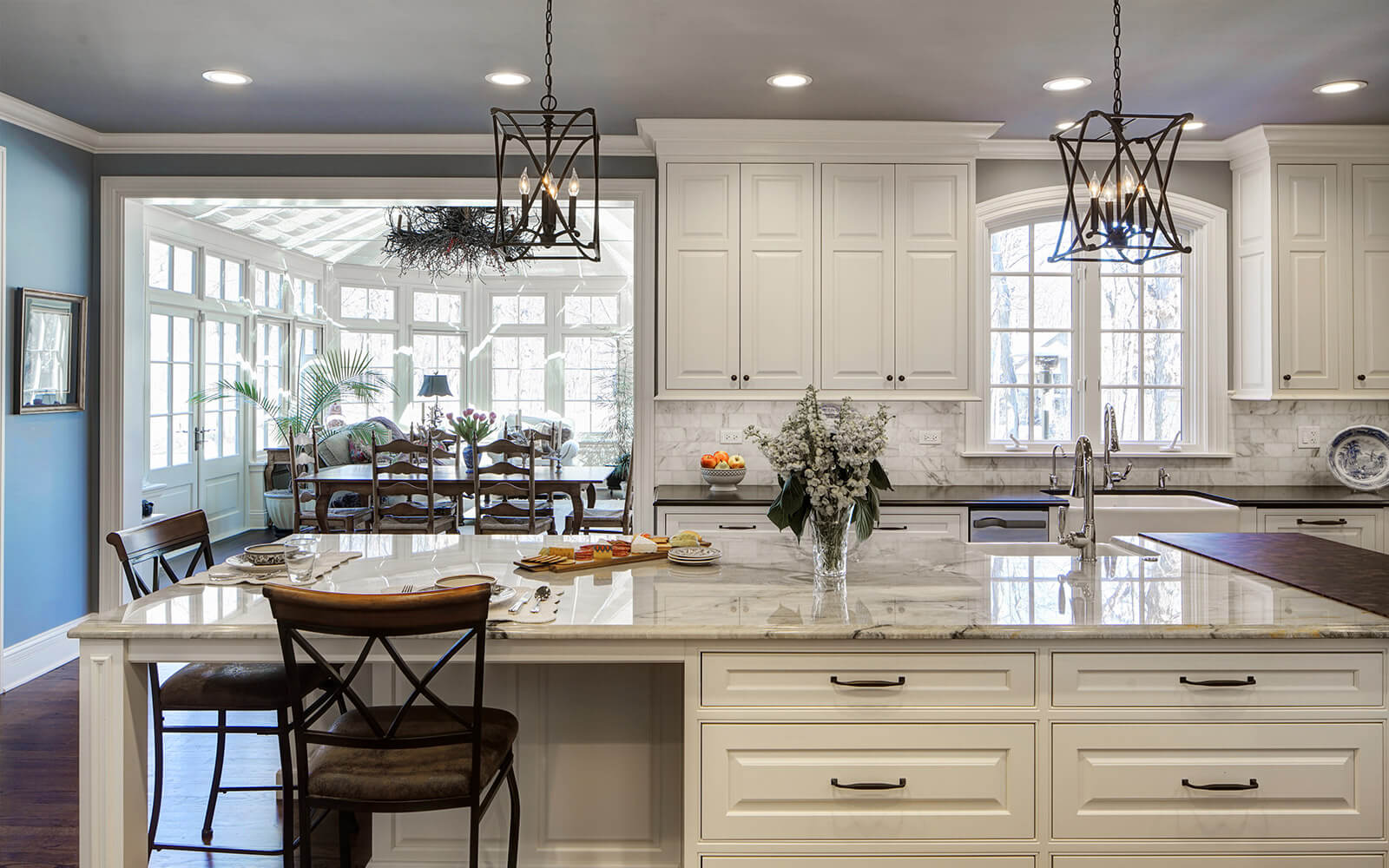
Modern Kitchens
With simple materials, clean lines, bold colors, and geometric patterns, our modern kitchen designs provide a contemporary look without feeling cold or impersonal.
Interested in modern kitchens?
Check out ideas, examples, and inspirations.
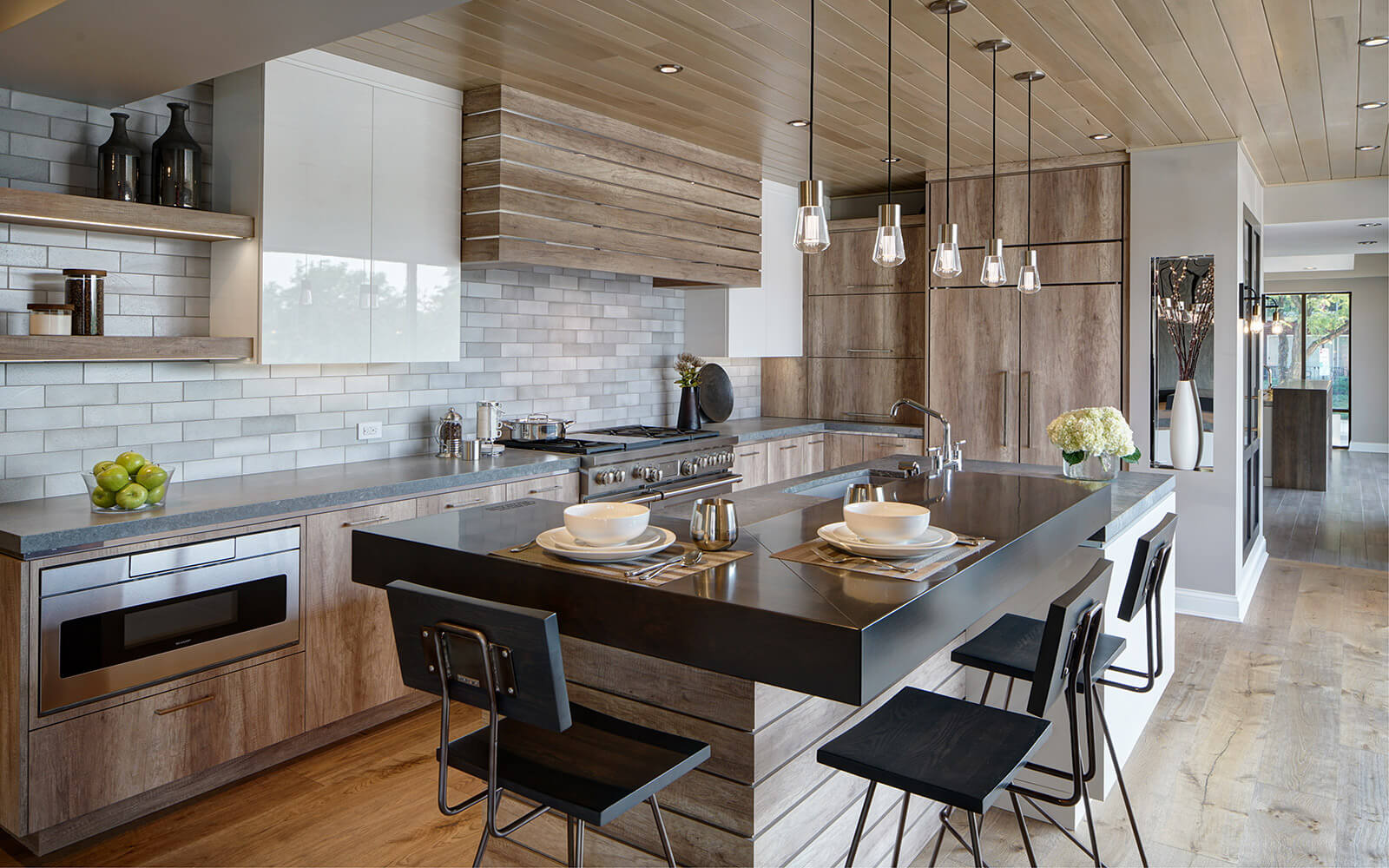
Transitional Kitchens
Inviting and understated, our transitional kitchen designs marry the sleek look of a contemporary kitchen with the hominess of a traditional kitchen.
Interested in transitional kitchens?
Check out ideas, examples, and inspirations.
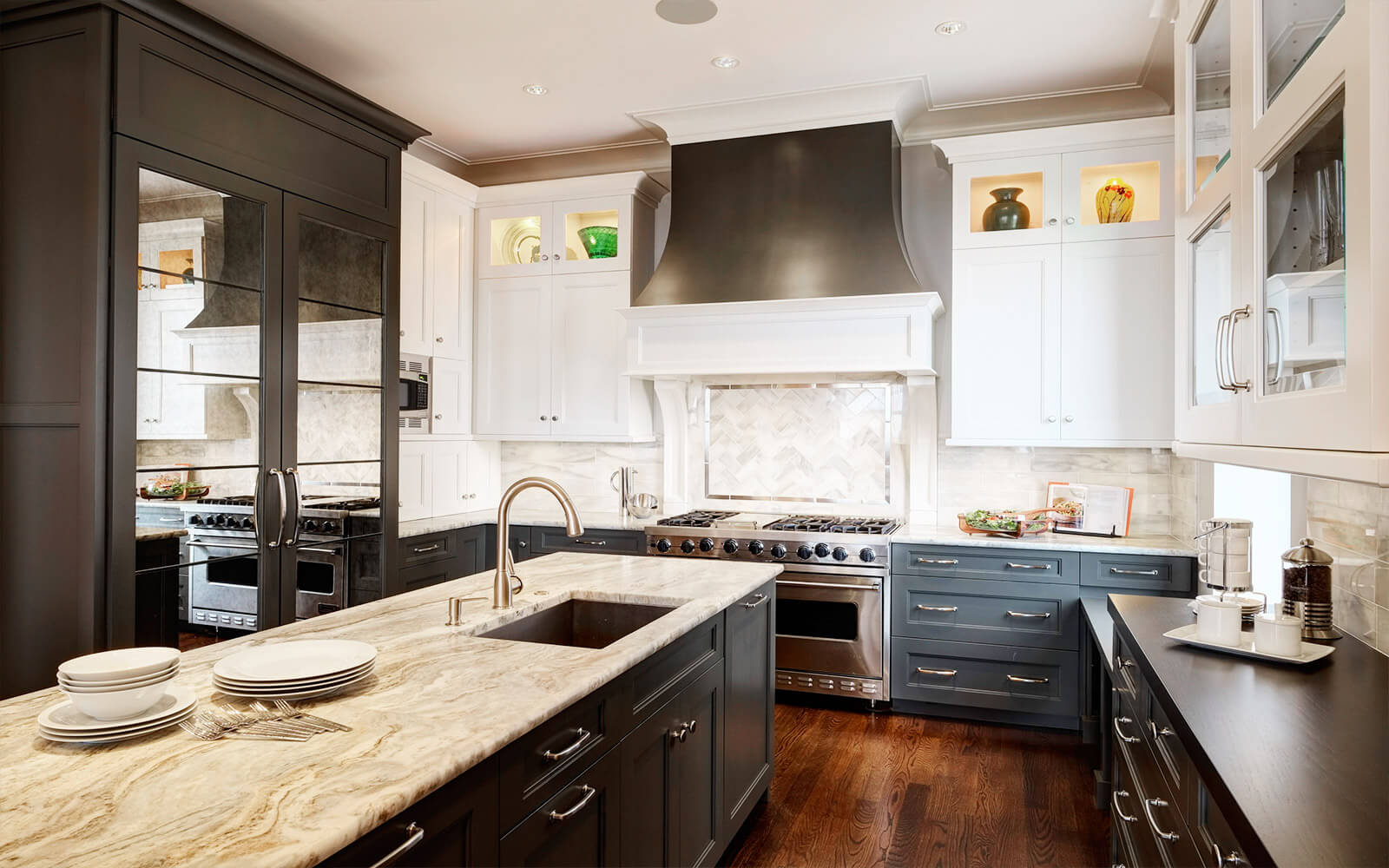
idea gallery
For more than 35 years, we’ve been designing kitchens in the Chicago area. Here, we’ve collected some of our finest. Click the images to see descriptions and product details. And be sure to save your favorites to Pinterest, Houzz, or Instagram for later reference.
