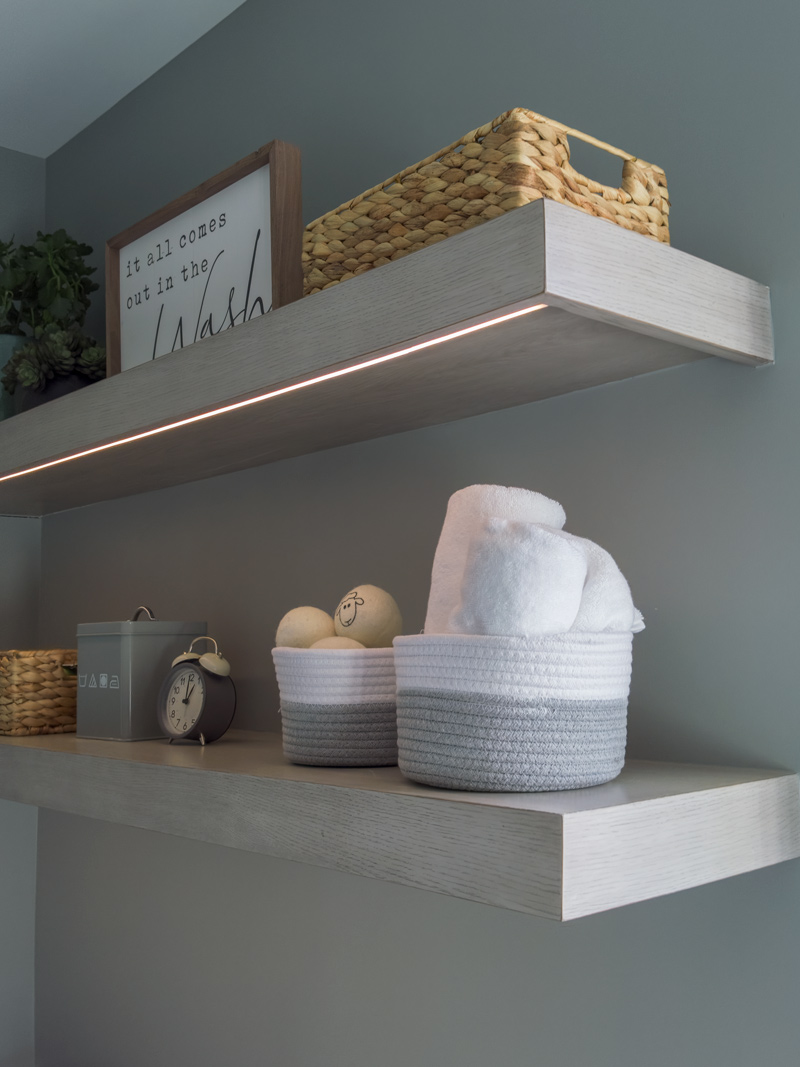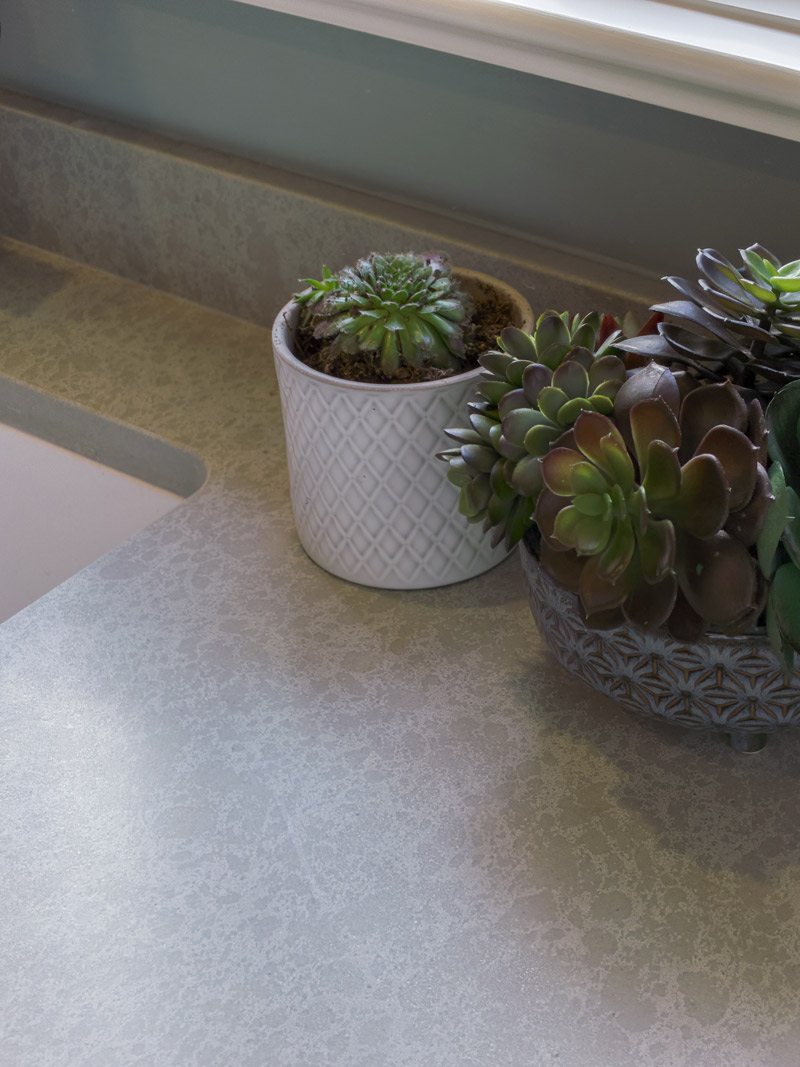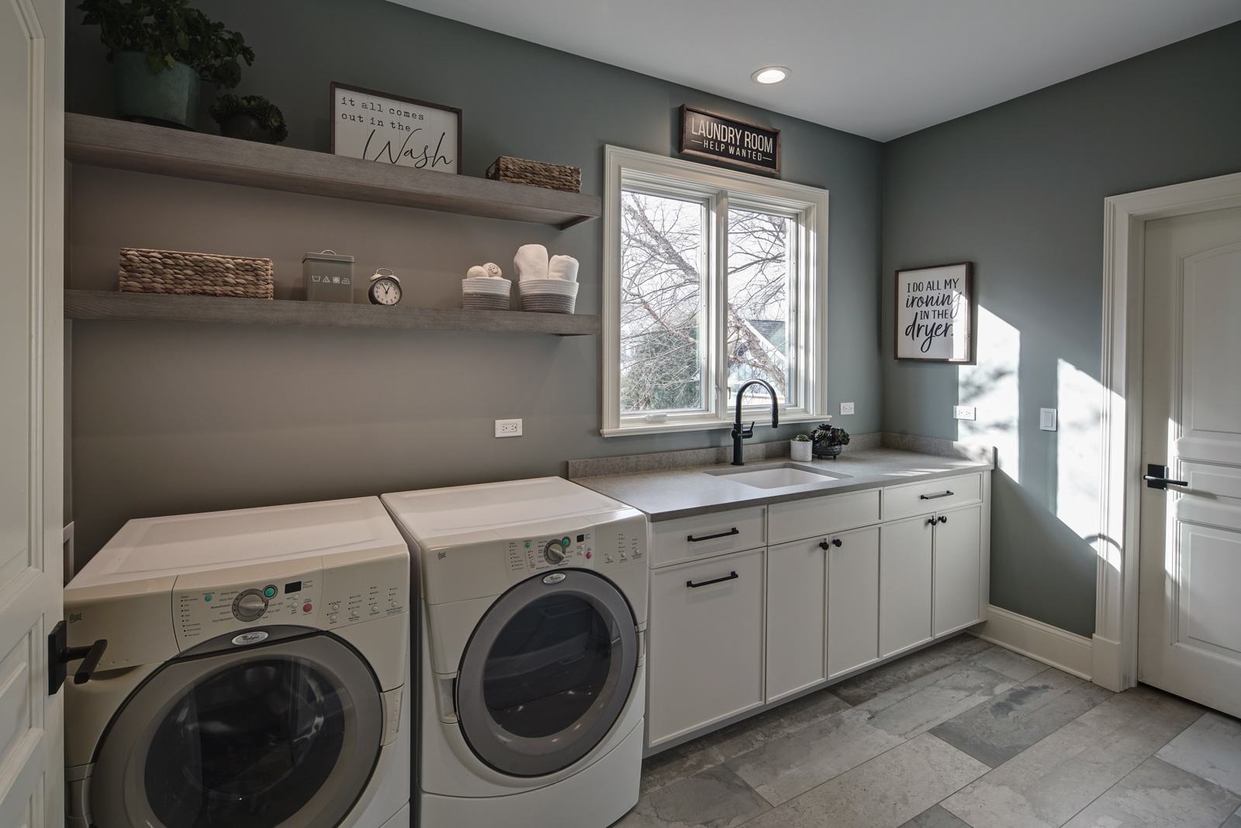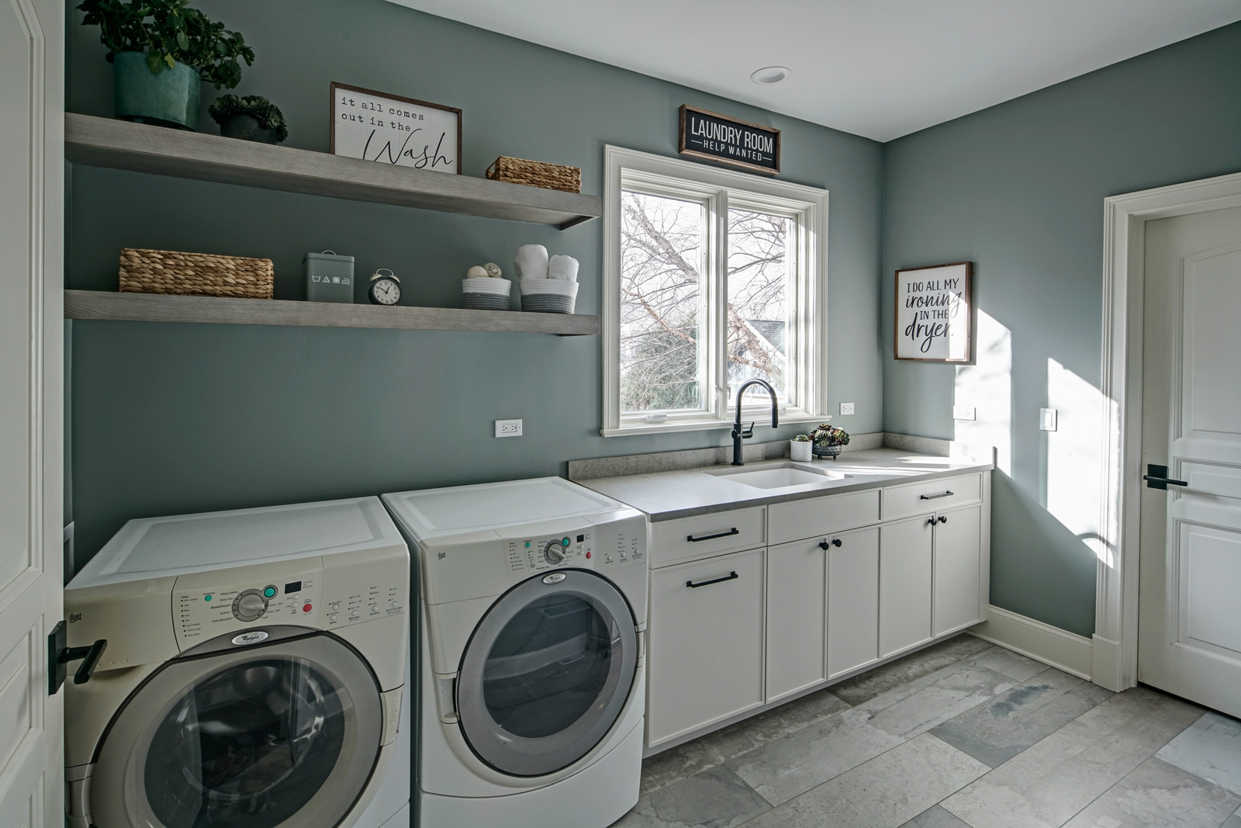
Fresh, Bright Laundry Room – Glen Ellyn, IL
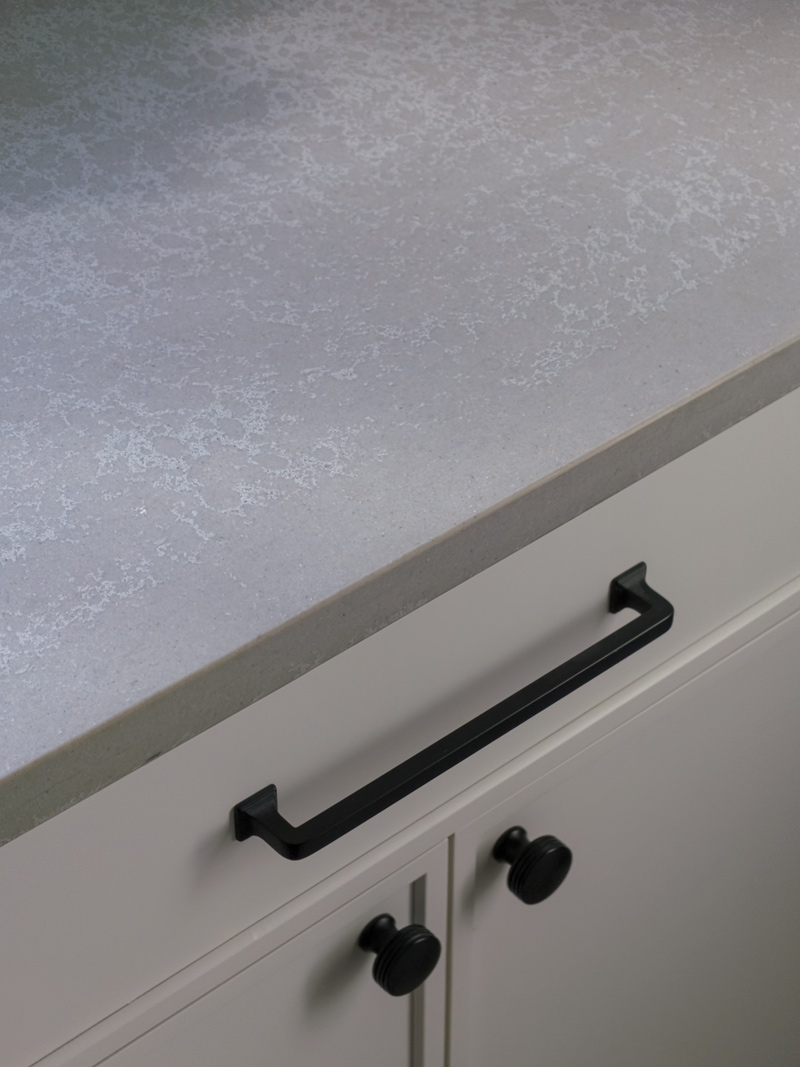
The Setup
The decision to renovate this space was not driven by the typical reasons. It was functional and offered more than enough storage space.
The client has a guest apartment above their garage, and the only way to access the stairs to the apartment was by walking out into the garage.
Our solution to the apartment access problem was to create a doorway to the stairs through the laundry room. It was the perfect opportunity to refresh the space while we were at it.
Design objectives:
- Freshen up the look with more modern cabinetry
- Include materials with an organic, natural vibe
- Improve the aesthetic
The Renewed Space
The new space is bright, spacious, and a pleasure to spend time in, and it now offers convenient access to the attic apartment.
Other rooms we upgraded for this client:
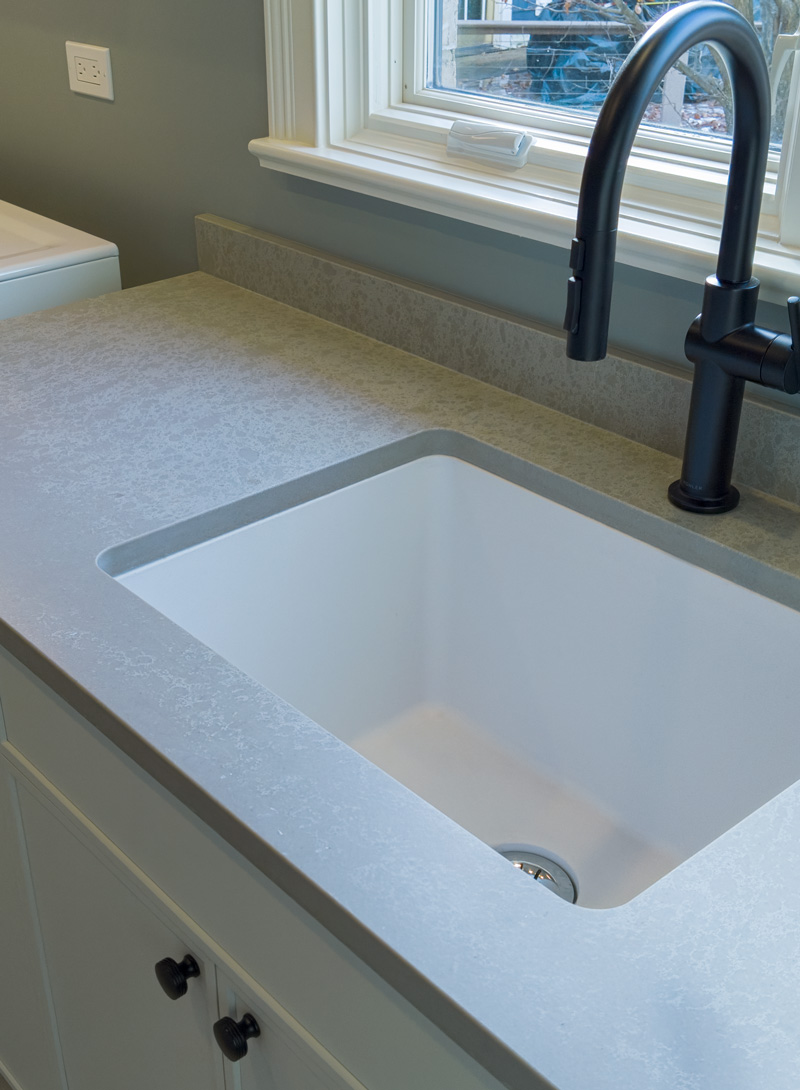
Size:
- 8′ x 12′
Countertops:
- Brand: Diresco
- Type: Quartz
- Color: Beton Light
Cabinetry:
- Brand: Drury Select Custom Cabinetry
- Door Style: Custom
- Color: Grey paint on maple
Plumbing:
- Sink: Elkay
- Faucet: Kohler Matte Black
