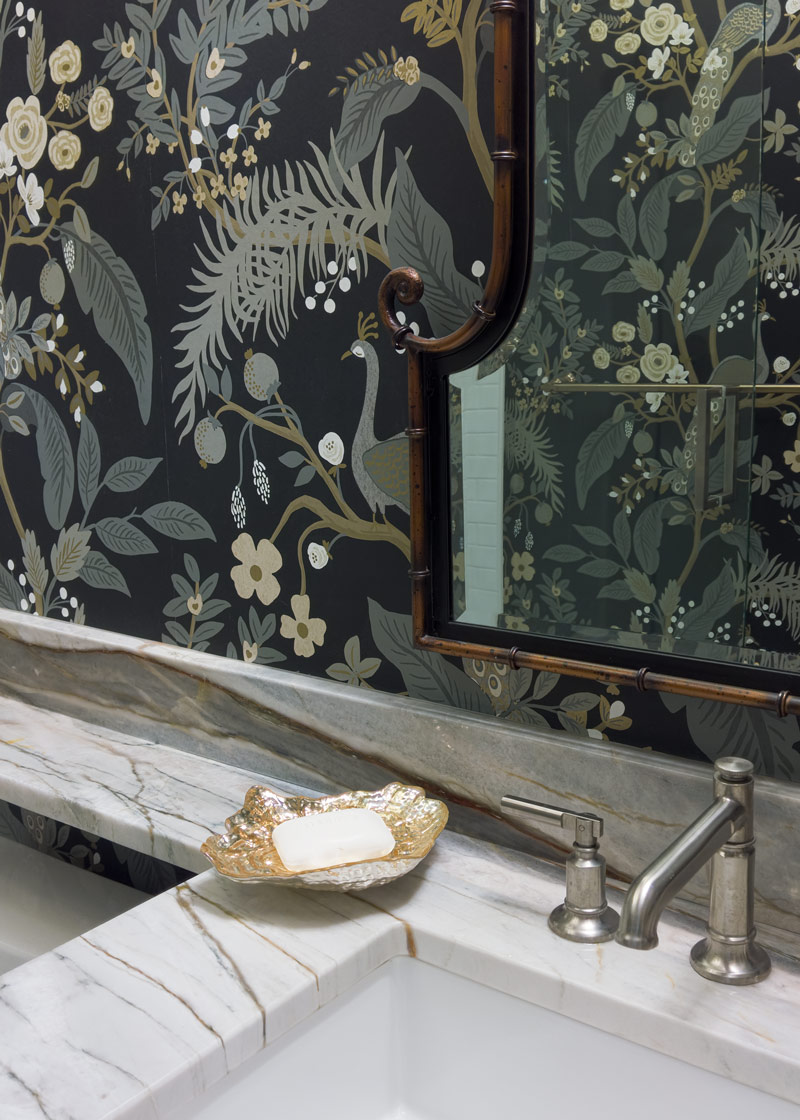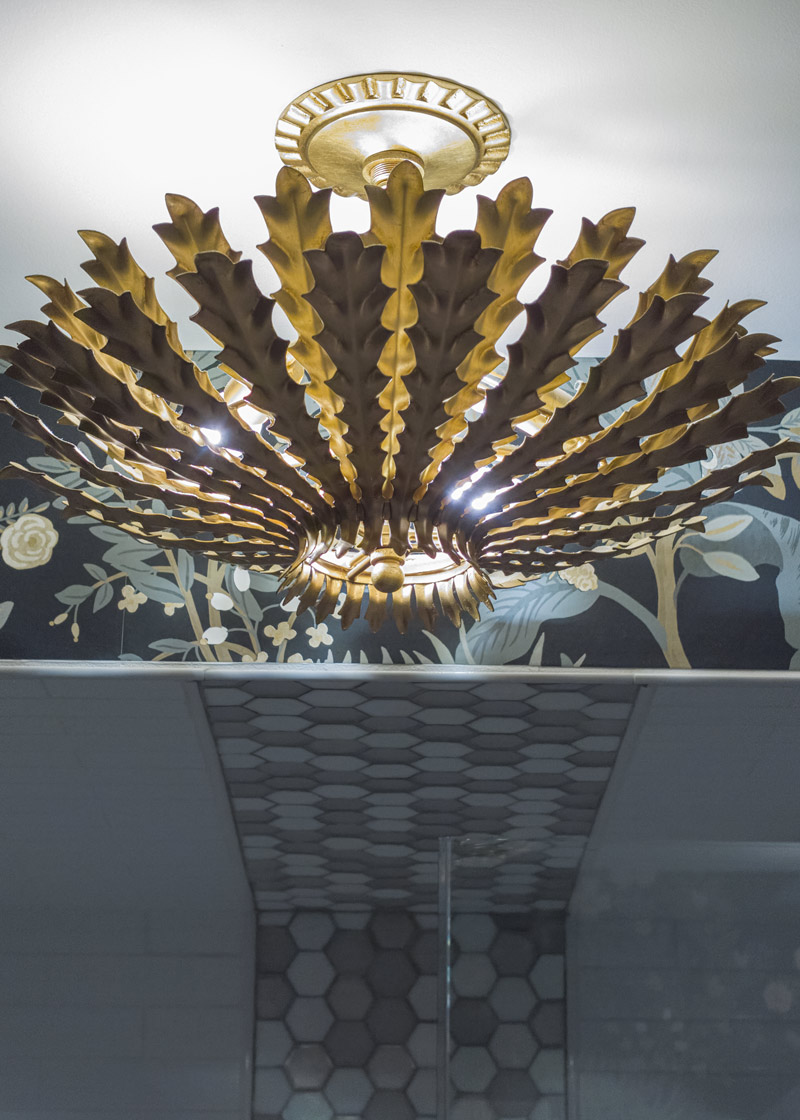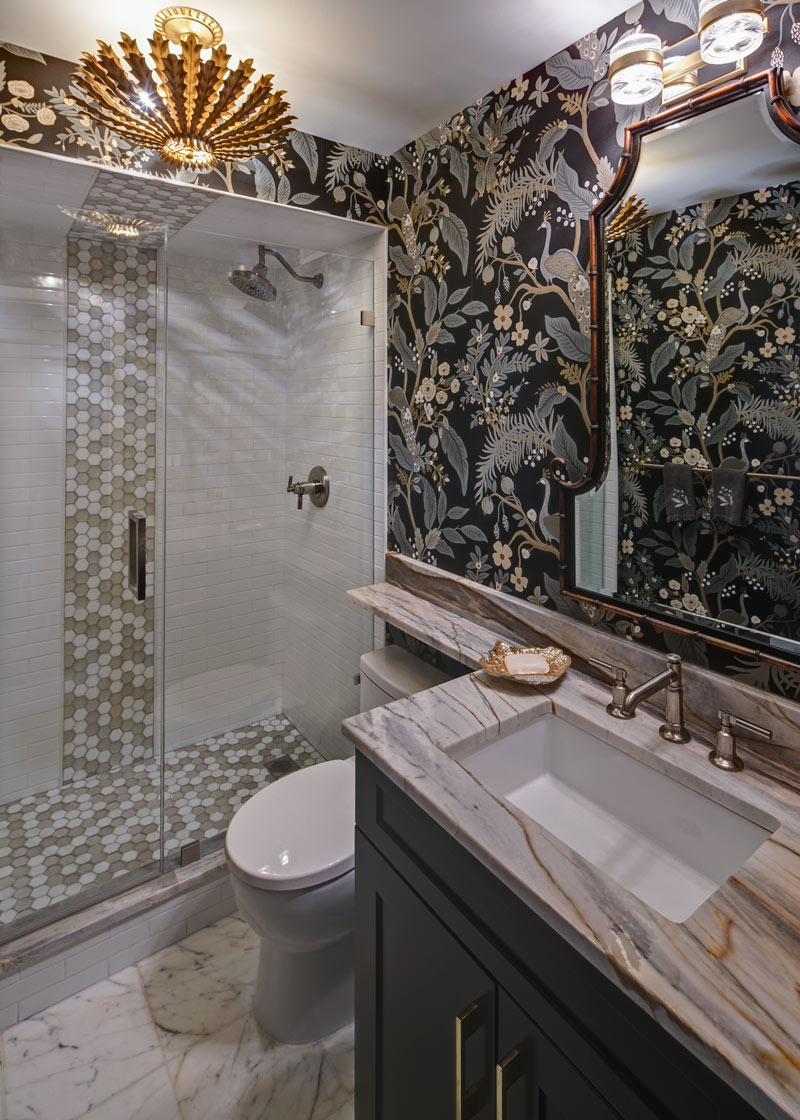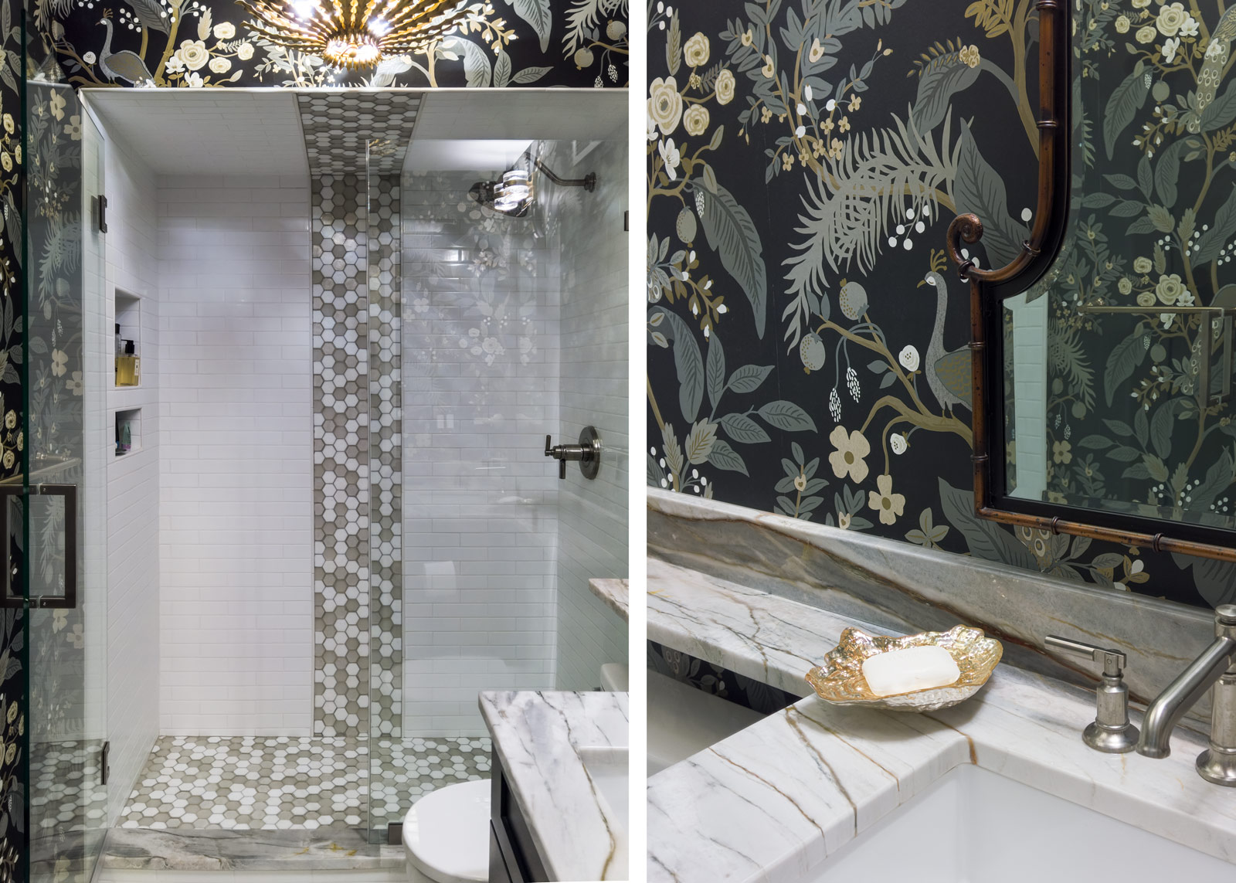
The Setup
In this Chicago high-rise apartment, three bathrooms existed, but the new owners required only two. The powder room was repurposed into a laundry space. The primary bathroom underwent a complete makeover in both aesthetics and layout. What you see here is the revitalized secondary bathroom.
Design Objective
- Secondary bathroom upgrade – Taking on the responsibilities of the former powder room, this secondary bathroom underwent a sophisticated upgrade to fulfill its expanded dual function.
The Remodel
Design Challenge
- Limited dimensional upgrades – Constrained by the immovable plumbing stacks typical of Chicago high-rises and the lack of expandable space from adjacent rooms, any revitalization of the space would need to occur without altering the layout.
Design Solutions
- Inch by inch – Making the new vanity just a tad shallower would win some new space. Replacing the elongated toilet bowl with a standard size bowl also won a few inches.
- Banjo style – The vanity counter extends over the toilet in what is known as a banjo countertop. This adds extra landing space for items when needed.
- Functional finesse – Gladys introduced niches to the shower, enhancing its utility by providing dedicated spaces for personal care items.
- Tile Tactic – Gladys incorporated a band of patterned tile that runs vertically and continues onto the shower ceiling, creating a captivating focal point while imparting a sense of depth to the area.
The Renewed Space
To create a visual splash, the space artfully pairs the mosaic shower tile with a quartzite countertop, complemented by a distinctive mirror, a striking light fixture, and lively wallpaper. This blend channels the opulent essence of art deco, resulting in a unified ambiance that’s both upscale and playful.
Click here to see the living room and reception hall.
Click here to see the kitchen.
Click here to see the primary bathroom.
Click here to see the laundry room.
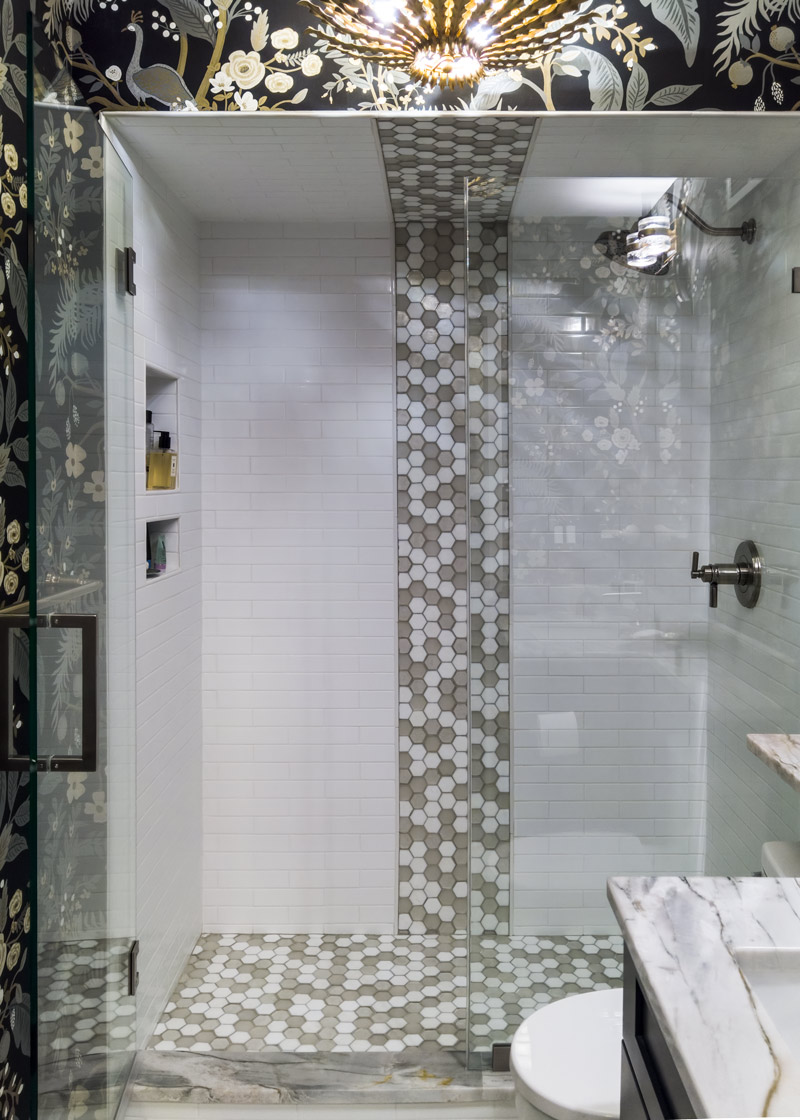
Size of Space:
7.5′ x 5′
Cabinetry:
- Custom
Plumbing/Fixtures:
- Sink – Icera
- Faucets & Showerhead – Brizo
