Designer Profile – Alicia Saso, CKBD
You’ve done quite a few “dream projects,” so to speak. What’s a “dream project” you’re excited to do but haven’t done yet?
I’d love to design an ultra feminine or ultra masculine space for someone.
An ultra feminine space would be a makeup room or a dressing room. It’d be fun to incorporate the perfect soft accents like frilly mirrors and elegant, crystal lighting. We’d find the right touches of blush colors and girly details – it be would be amazing.
I’d also love to design a very masculine bathroom or a cigar room. I envision a very dark overall space with sophisticated materials like sleek lighting, black tiled floors, dramatic stone slabs and a hint of a metallic finish – it would be amazing, too!
How would you describe your overall approach to what you do?
I am a very upbeat and excited person so I always want to go into my projects with that energy. I love what I do and I want my clients to be just as excited about the process as I am.
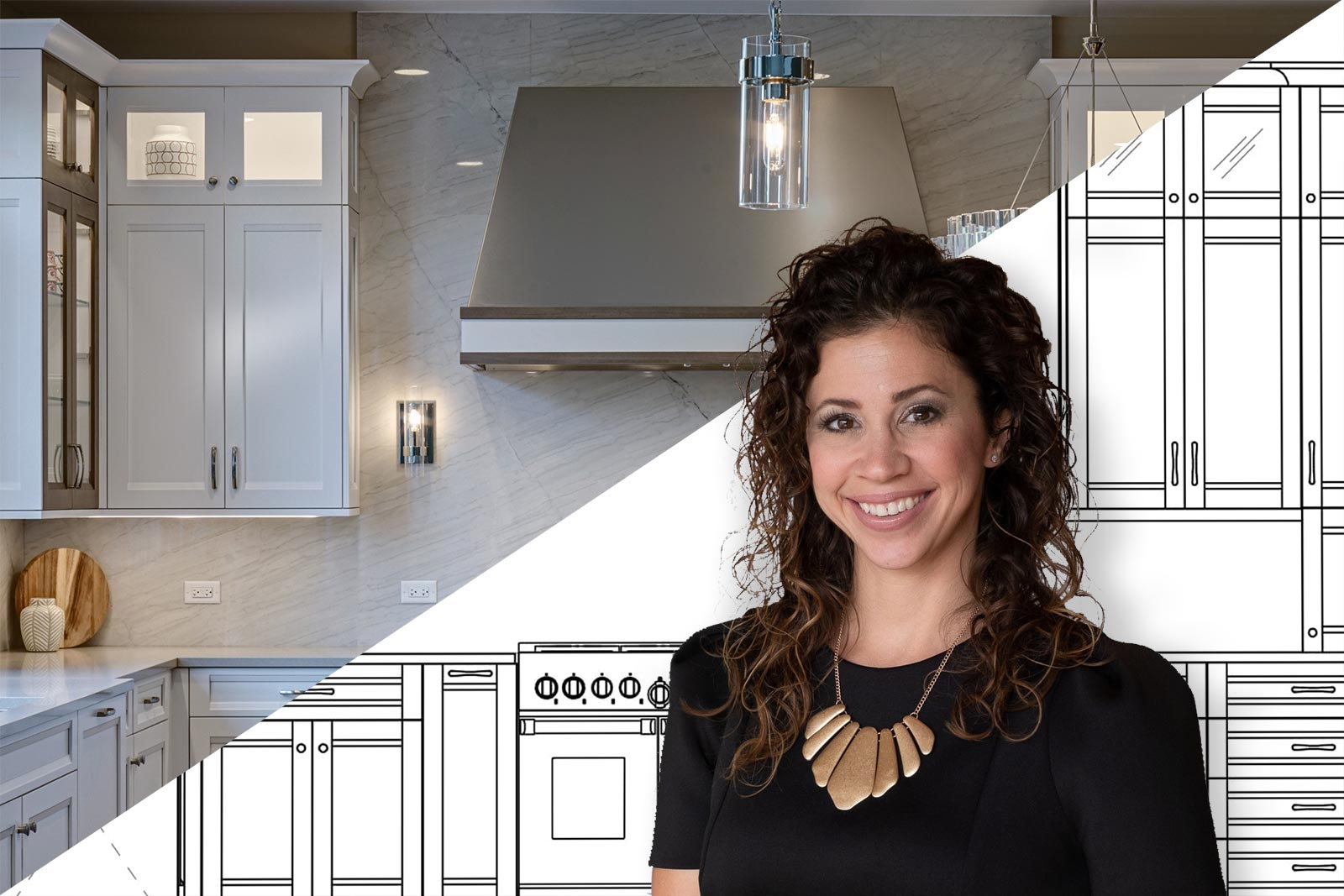
What’s notable about your most recent kitchen project?
A few things come to mind right away. My most recent kitchen had a custom stainless hood, custom ribbed refrigerator panels and ribbed doors on an adjacent dry bar. It also had a quartzite, full-high splash.
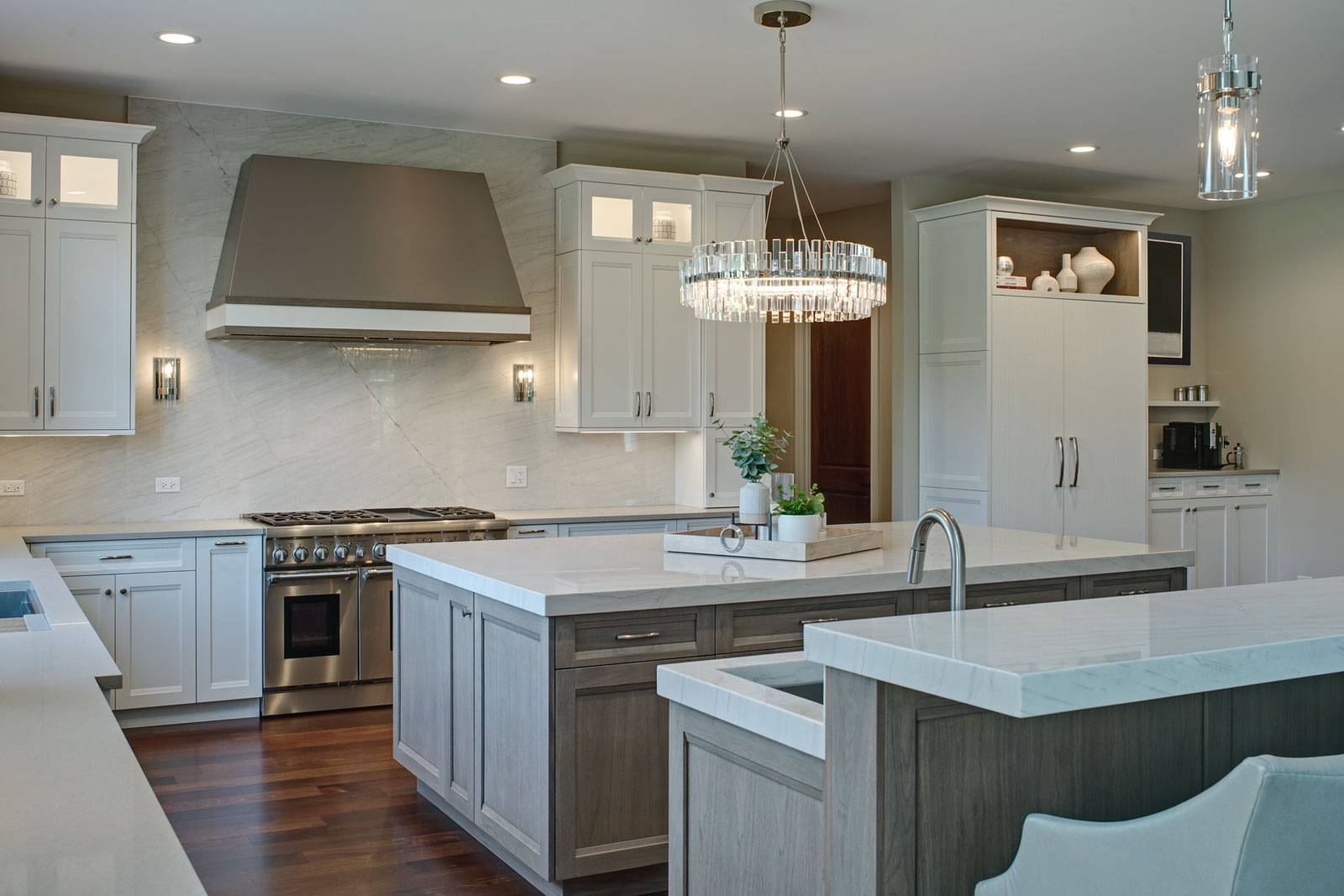
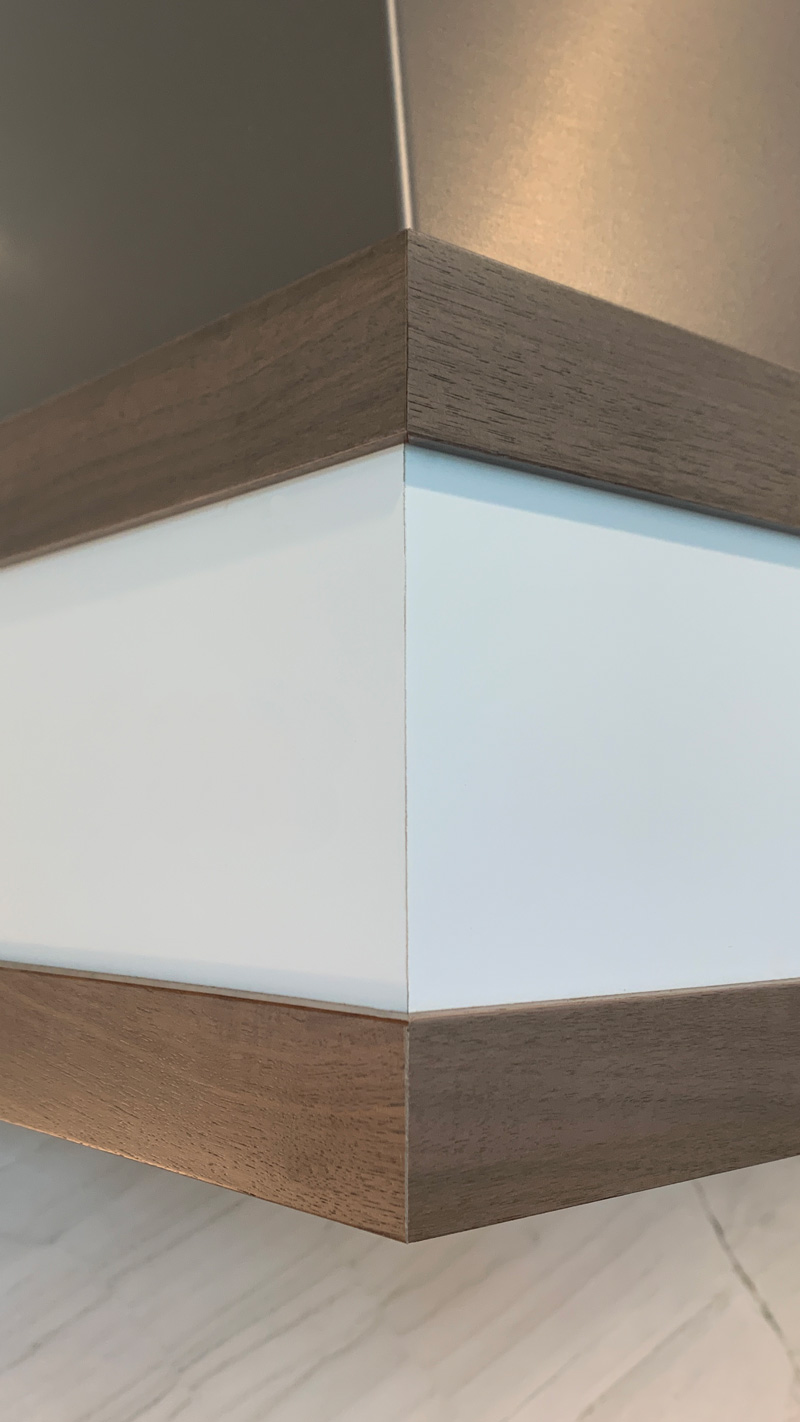
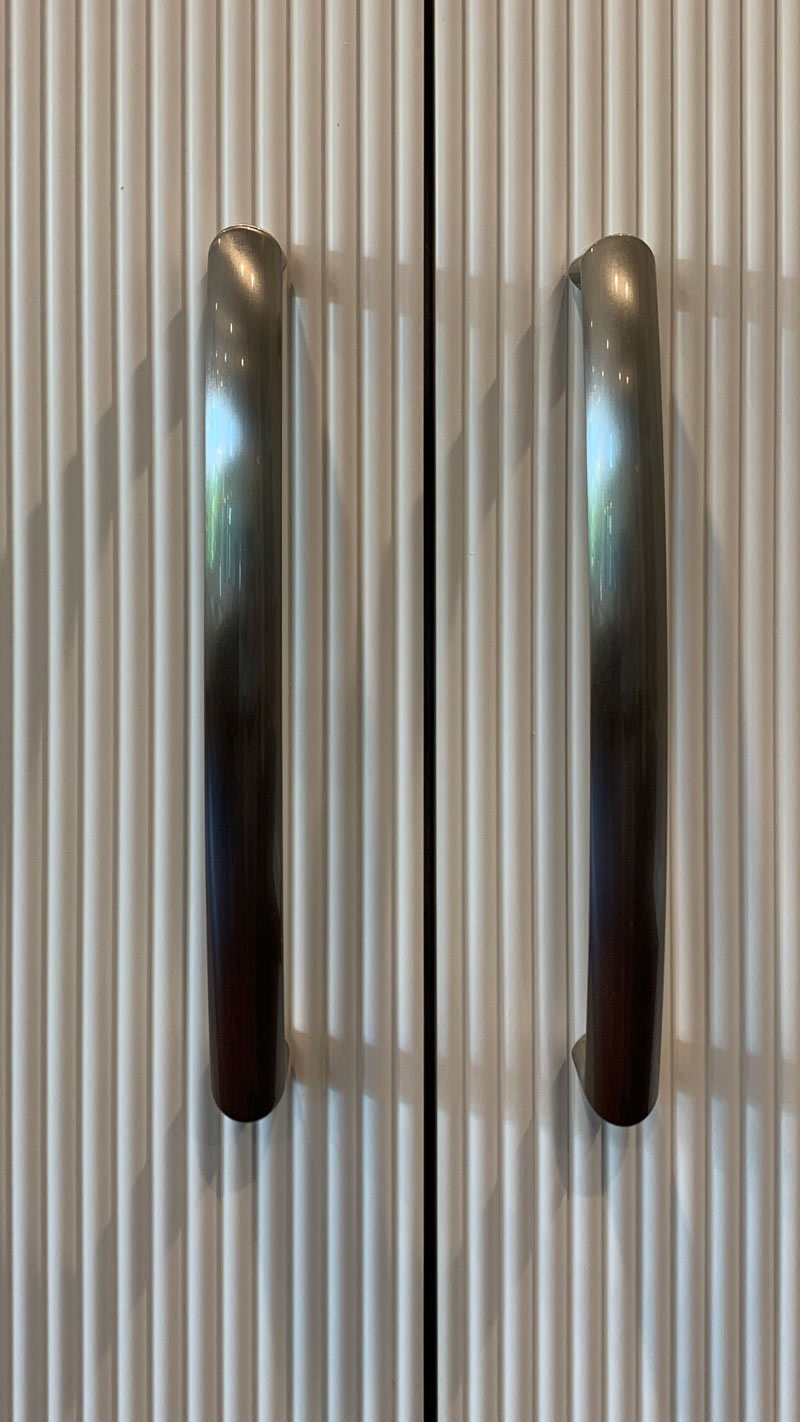
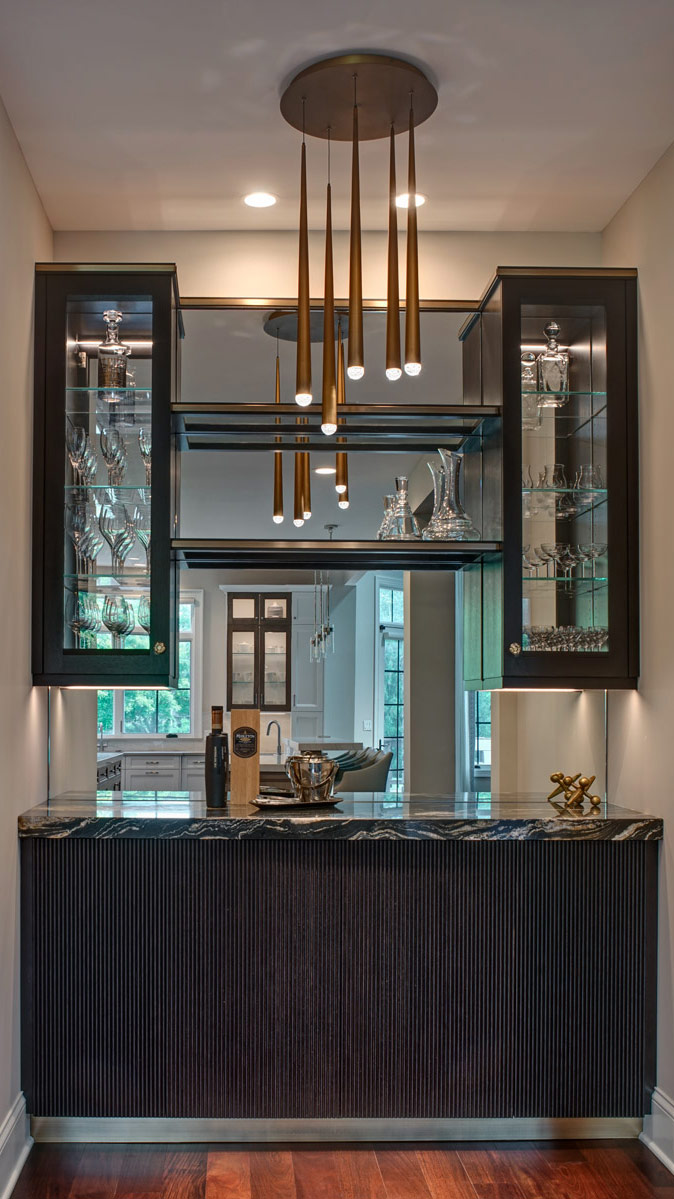
It was a large space so it was key to make it not only classic and stunning, but also comfortable and inviting. The gorgeous lighting over the islands, sconces on the hood wall and the multi-teardrop ceiling fixture in the dry bar were icing on the cake!
What’s a movie, TV show or place to visit that features fantastic design?
I very much love Spain and, honestly, any architecture in Europe. Soaking in the attention to detail of old cathedrals, statues, buildings, etc. excites me. I feel like our architecture now is so streamlined with clean lines and almost too much simplicity. Not that it isn’t beautiful, but to appreciate the story of what old architecture shares with the observer is priceless.
Any design-related obsessions?
I am really into the whole natural wood/creams color scheme right now. I just love the softness and elegance of softer wood and colors. Some of my clients are heading this direction, too. I enjoy designing white-leaning kitchens, which are still quite popular, but it’s so much fun to work natural color schemes and even bold colors into projects.
Any non-design-related obsessions?
My family, of course. My girls are seven and nine and mean the world to me. If I could spend every single second with them I would. I am definitely that mom yelling out their names at school events and asking them every single detail about their day every day. My other obsession, because I am definitely not a coffee drinker, is a vanilla chia latte iced! Oh, and Mr. Phil Collins because I absolutely love his music. And any ’80s music and ’80s movies!
Take us through some favorite bath projects… any particular design features or accomplished goals that stand out?
This is an easy question. Let me say that I have done a lot of bathroom projects that I love!
One of my most recent ones is a smaller primary bath with dark green cabinets and black accents. This is definitely up there as one of my favorites because the clients love color and design with character – they definitely had a vision for the space – and I enjoyed bringing that to life. It turned out absolutely adorable and fits their personalities so perfectly.
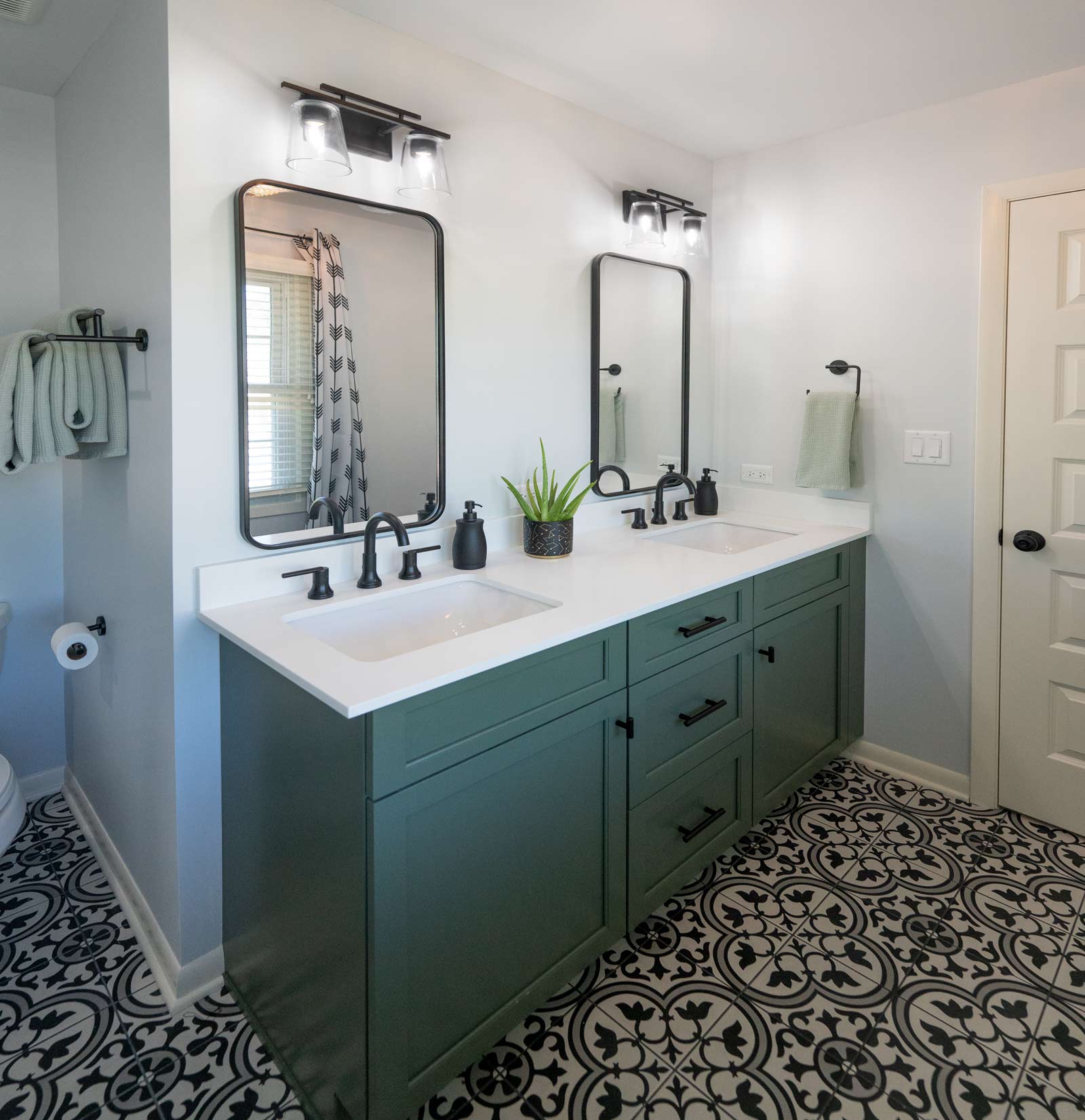
And then… (drum roll please…) my all-time favorite bathroom is a large primary bath I did for my clients in Indiana. I actually designed quite a few spaces in their home – the kitchen, six bathrooms and four closets. There are so many things I love about this particular bathroom.
What I love the most is the transformation.
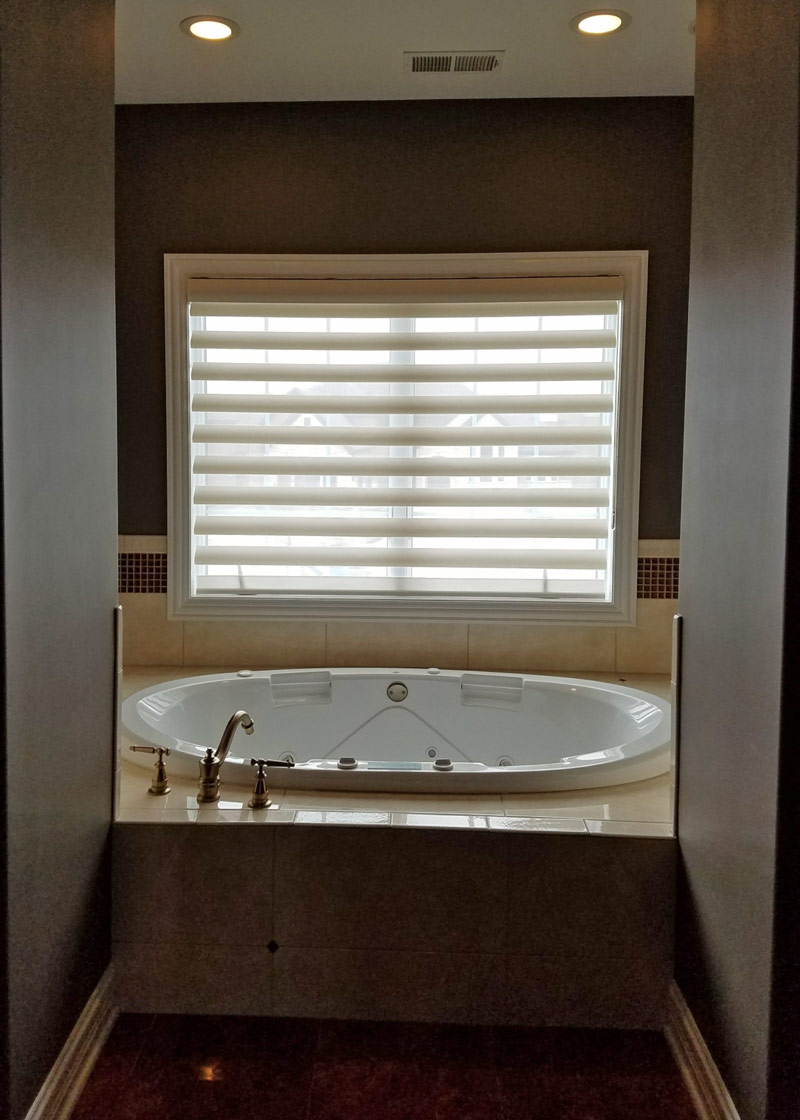
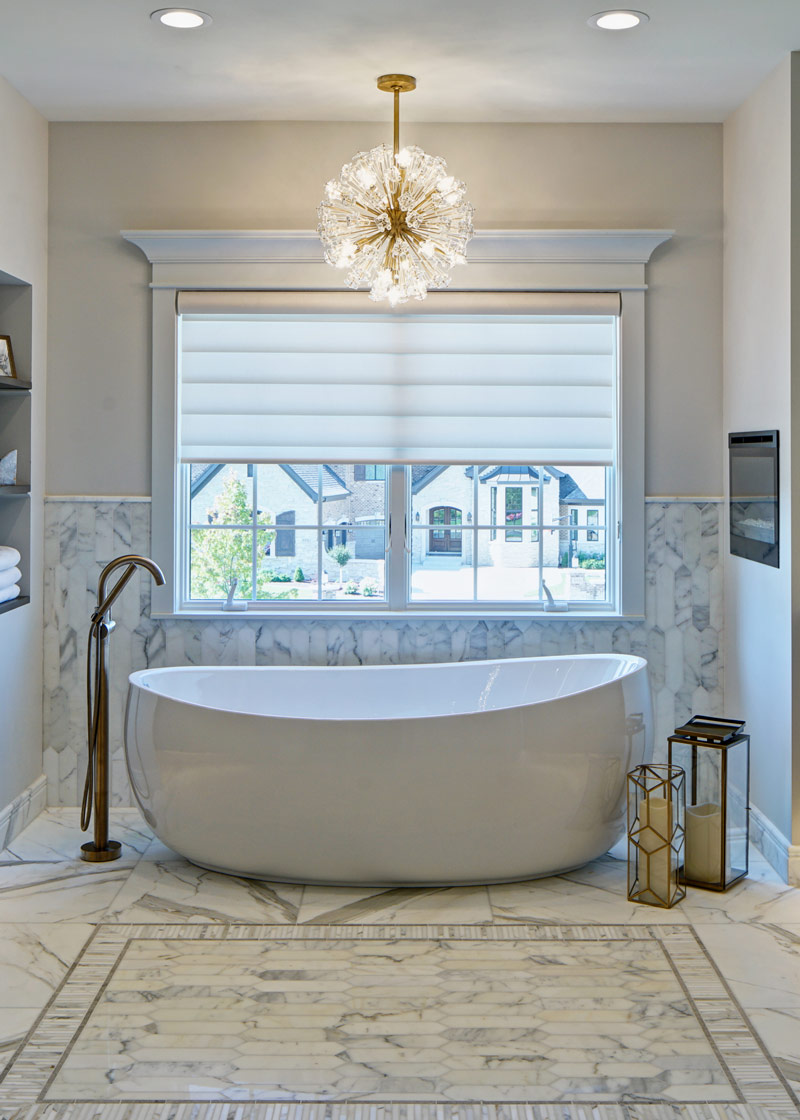
The previous bathroom was very closed in. It also had dark cabinets that absorbed and diminished natural light. There was also another room that housed a make-up area which was mostly wasted space. So, starting from a blank slate, I redesigned the primary bathroom and an adjacent closet to allow for an open floor plan. The mixture of stunning marble and natural stone tile allow natural light to flourish. There’s also a super-functional, beautiful closet. Oh, and fantastic lighting, a fireplace, sleek floating cabinets, and more. There are so many things I love about this space that make it breathtaking!
Describe an unexpected bump in the road and how you handled it
I recently designed a kitchen where I opened up a large wall between the kitchen and family room. To have this space open was the driving force of the project because the client has little kiddos and wanted to be able to enjoy cooking while also keeping an eye on her girls in the same general area. There was an HVAC duct that needed to stay in place that was in the wall we wanted to remove. After tweaking the design, I was able to hide all of the HVAC within a tall cabinet. This cabinet looks like the pantry cabinet next to it but when you open it up, it only has six inches of depth left. The homeowner makes good use out of those six inches, too! She stores canisters of different flours for baking. Walking into the kitchen, you would never know that particular cabinet is hiding anything.
What’s your favorite “other room” (non-kitchen, non-bath) project and why?
Oooooh, I have two that I really love. The first one is a home office I just finished in a high rise in the city. It is sleek and simple as to not distract your eye from the cityscape. While there aren’t any wall cabinets, each base cabinet has a very specific function. This keeps the homeowner extremely organized and efficient. We did a teal/green for the base cabinets with a more contemporary drawer/door style and a medium-toned wood top to keep the space warm.
My other favorite non-bath/kitchen space is a mudroom I did for a family of four… or five if you count their Newfoundland doggie! The home didn’t come with a mudroom so to create one we used part of a lower-level family room/entertaining area.
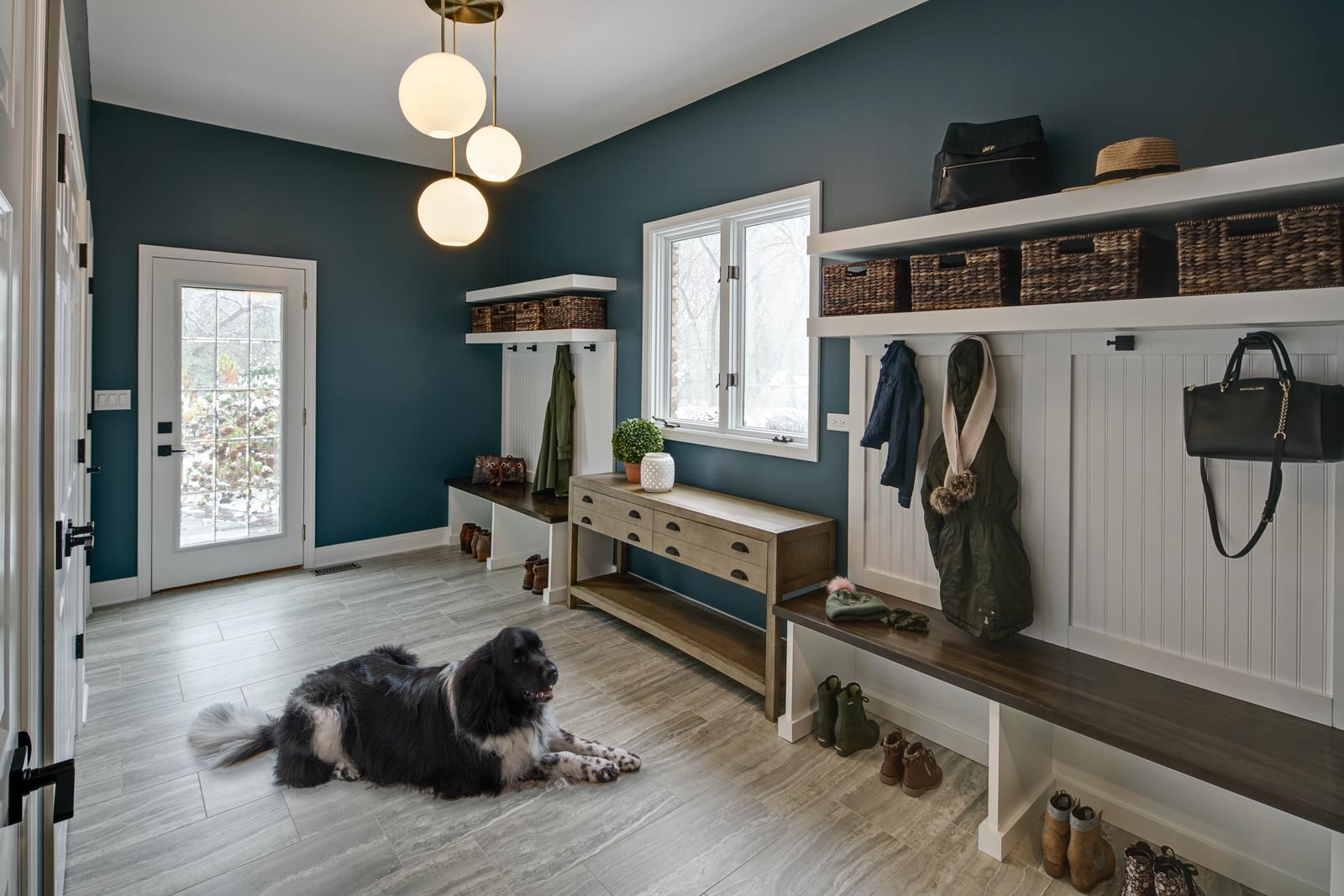
The lower level is a large space so the mudroom turned into a very spacious space that the family can use simultaneously without feeling crammed. I love this space because we have two separate areas that flank the window for coats, backpacks, shoes, etc. Much of the woodwork is white to keep the space bright and have a more open feel with the design of the floating shelves and open coat and shoe storage. For winter coats and overflow shoes we have two separate closets along with a large center closet that stores board games, kids’ toys and doggie supplies. This center closet also offers access to the back of the AV and gaming equipment consoles housed in an entertainment niche in the adjacent room. The aesthetics of the space, natural light, blue walls, eye-catching light fixture and soft porcelain tile floors definitely make this a mudroom with some wow factor!
Any tips, tricks & advice for customers as they head into a project?
As you start to think about a project in your home, keep in mind what the scope will be and which design services you are looking for. Working with a firm like Drury Design makes the design process fun and exciting, and the installation process smooth. It is so beneficial to have a kitchen and bath designer by your side to guide you along the way with the layout, materials, timeline and budget.
The other tip I would recommend is to treat your designer search like an interview. It is important to feel a connection with your designer and be comfortable with them. Designing spaces in your home is very personal.
And lastly, go ahead and get crazy on Pinterest and Houzz so you can see what you love and what you don’t!
What’s your favorite part of the design process?
My favorite part? All of it! From our very first meeting at my client’s house, to presenting different floor plan options, to selecting materials… it’s all exciting. And to see my clients’ excitement along the way… it’s just awesome! I love when they are just as excited about the space as I am. I also love seeing the design come to life when the project starts installing. From demo to drywall, the floor install, the cabinet install, etc. – it’s very cool to see a renewed space take shape and become a reality.
What have you learned from your years of being a designer?
Oh goodness. I have learned a lot over the last 16 years from mentors, my fellow designers, installers and my clients.
Communication is very important. Not only with my clients but also with the installers, project manager, etc. as there are many people who play a role in designing and delivering an amazing project! The key to connecting with clients and designing amazing spaces for them is really to listen to their needs and wants for their new spaces. My goal is to design a space that is stunning and functional. I try to ask the right questions and listen to clients’ pain points. I want to know what makes them happy and what they envision for their new space – this is critical. I’m determined to deliver what they want and then some!
I want my clients to walk into their space everyday and have that space put a smile on their face.
About Drury Design Kitchen and Bath Studio
Founded by Gail Drury, CMKBD in 1987, Drury Design’s Client-Focused Design™ approach integrates design recommendations, materials selection, and construction management into one seamless customer design, project management, and build experience. For kitchen, bath, and home remodeling ideas view Drury Design’s design portfolio or stop by the studio at 512 N. Main Street in downtown Glen Ellyn, Illinois.
