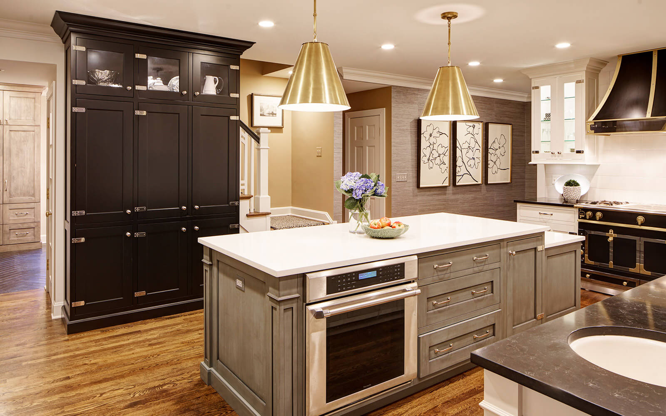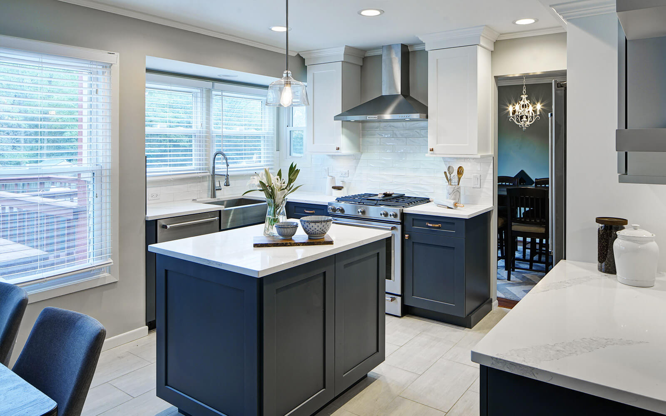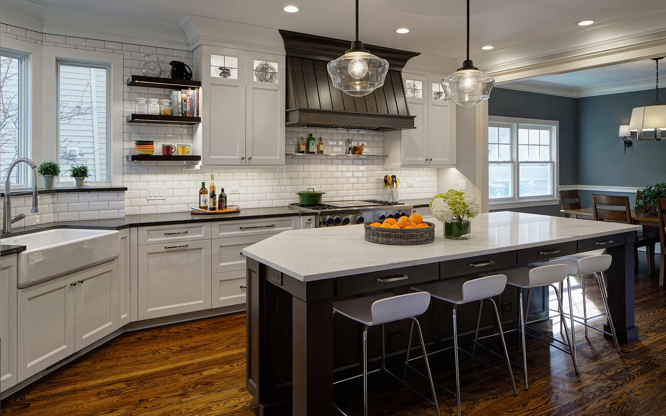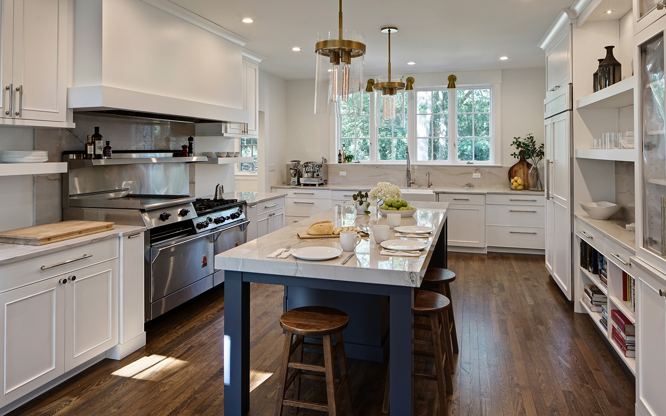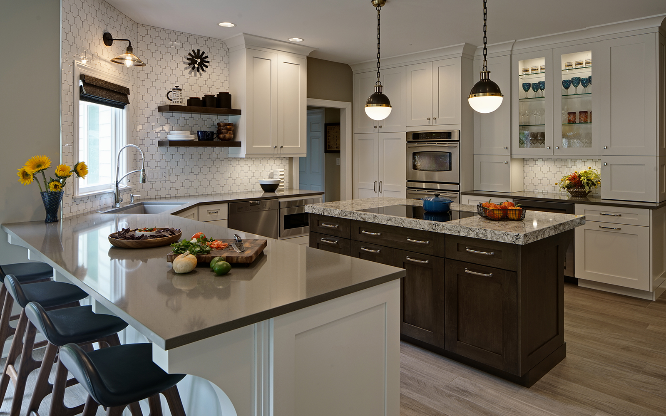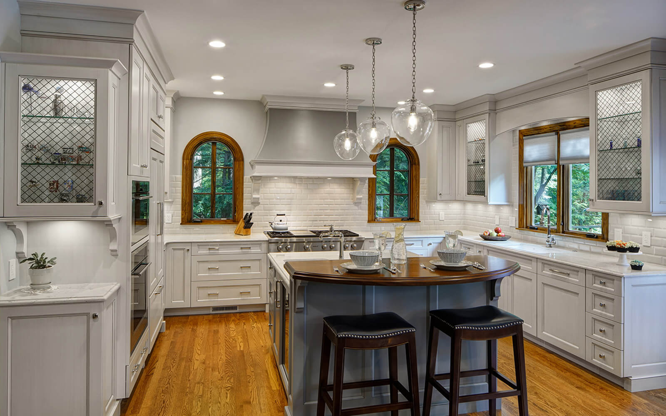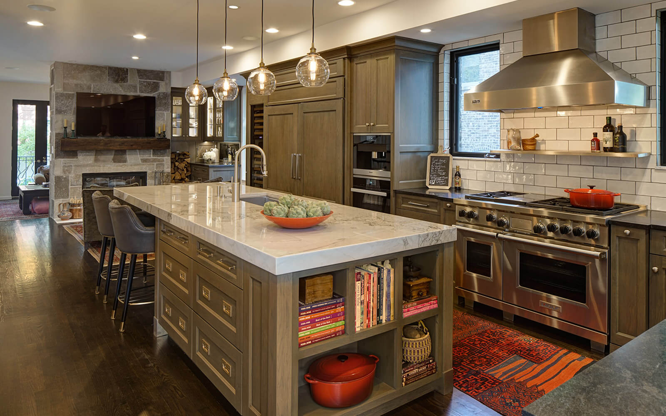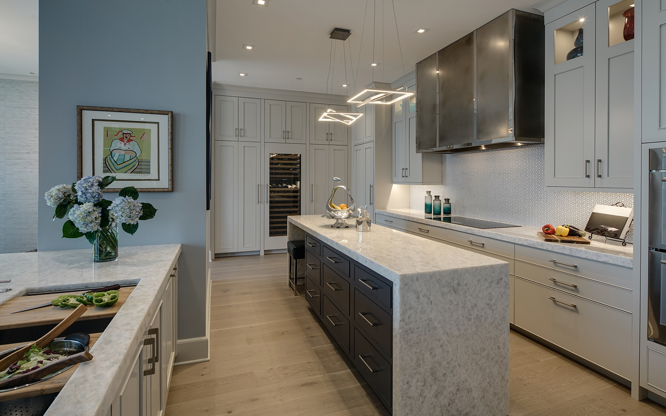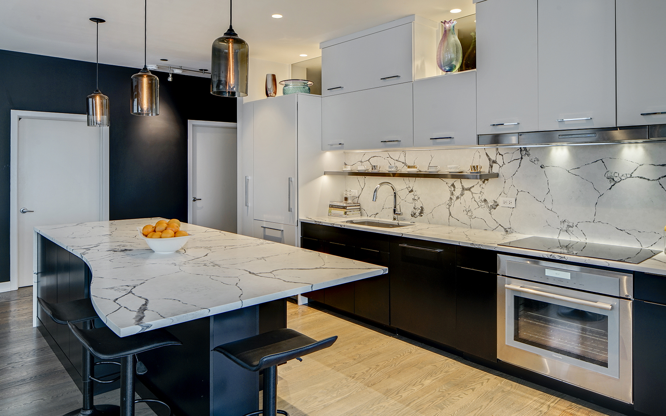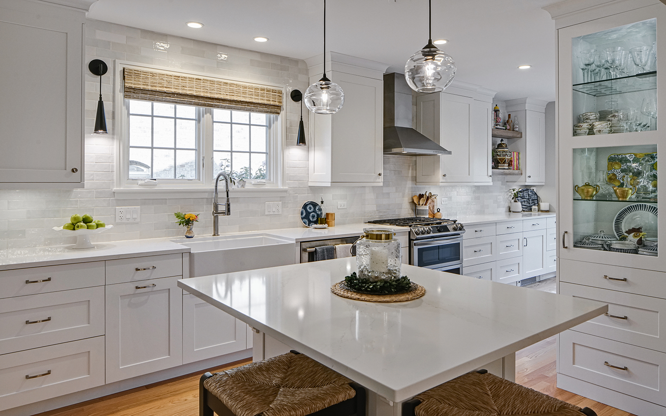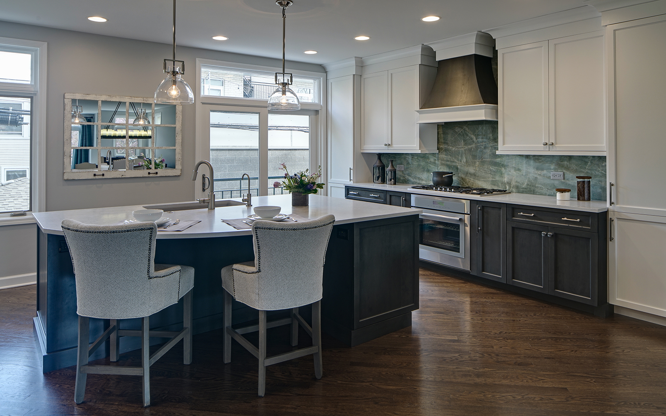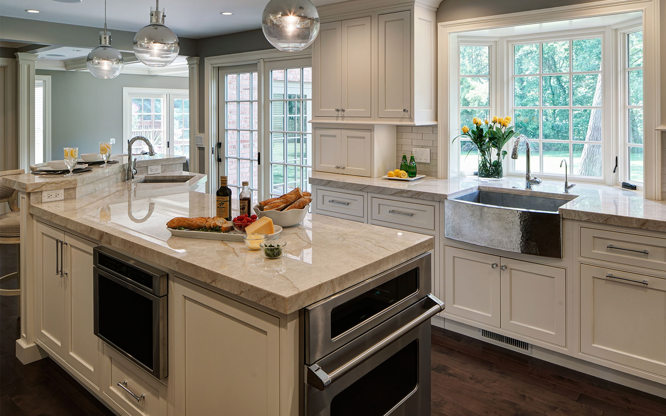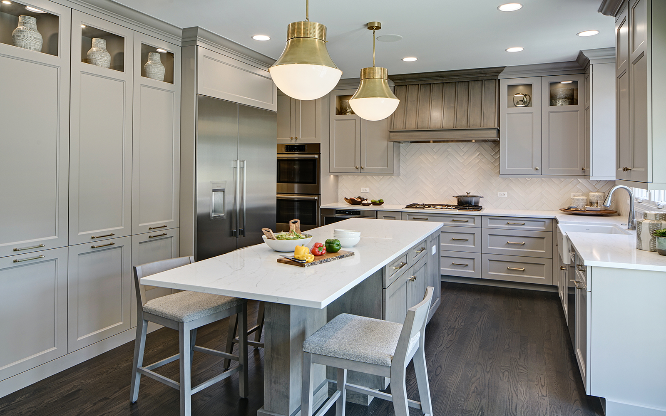How to Achieve Successful Kitchen Appliance Placement
How to Achieve Successful Kitchen Appliance Placement
The kitchen. It’s the heart of a home–where we cook, gather, entertain and make memories. A thoughtful kitchen design is instrumental in ensuring the room supports your way of life.
A major component of kitchen design is kitchen appliance placement. Most of us love the idea of amplifying both the form and function of this cherished space, so by looking at kitchen appliance placement tips to consider and being mindful of pitfalls to avoid, we’ll uncover how to make the most of your space.
Importance of Kitchen Appliance Placement
When you think about the kitchen, one of the first things that come to mind is the aesthetic. While high-quality finishes and an appealing color palette are certainly two contributing factors (and two factors we’re passionate about as well), the effect of kitchen appliance placement can’t be overstated.
If the space is arranged in a way that doesn’t make sense, visually or logistically, the kitchen isn’t reaching its full potential. That’s where smart kitchen appliance placement—based on the rule of thirds, the kitchen work triangle, and other considerations—comes in.
The Rule of Thirds
One concept you can employ to create a welcoming kitchen is the rule of thirds. Designers use this trick to ensure a space is balanced and appeals to the way our eyes take in information. It’s as simple as applying a three-by-three grid to your room—two horizontal lines and two vertical lines that intersect to create a tic-tac-toe shape. From there, place items and focal points within the grid, often where the lines intersect, to maximize visual appeal.
So how does the rule of thirds translate to the kitchen? Begin by using windows or cabinetry to serve as the framework for the room. A kitchen island is often the central focal point, and the walkway through and around the kitchen inhabits the empty spaces. Possibilities are nearly endless.
Kitchen Work Triangle
A classic consideration of kitchen appliance placement is the kitchen work triangle. This design refers to the pattern made while walking between the refrigerator, range and sink. A successful work triangle makes travel to and from each of these key areas a smooth process.
Appliance placement is crucial to maximizing the effectiveness of the kitchen work triangle. A quick rule of thumb is that the space between each of these appliances should be no less than four feet long but no more than nine feet long. This arrangement of your appliances helps you avoid crossing unnecessary distances between steps in the cooking process while still allowing you ample space to work.
Other Considerations
The National Kitchen and Bath Association (NKBA) created some guidelines to keep in mind while planning the layout of your ideal kitchen. They cover everything from work centers to walkways and waste receptacles, but a few tips relate to successful appliance placement:
– Leave fifteen inches on both sides of the fridge and wall oven if possible.
– Position your sink with eighteen inches of counter space on one side and twenty-four on the other.
– The best spot for the bottom of the microwave is roughly three inches below the user’s shoulder but no more than fifty-four inches from the floor.
While there are many tips and tricks out there, incorporating these insights in your kitchen appliance placement will save you from unnecessary headaches down the road.
Making the Most of Your Space
When determining how and where to locate your appliances, one of the most important considerations is your lifestyle. How do you actually plan to live in this space? How much time do you spend in your kitchen, and how do you enjoy using it the most? A smooth kitchen triangle can benefit anyone, whether or not cooking is your calling. However, depending on your kitchen layout and your kitchen habits, there’s room to play around with other details.
The five most common kitchen layouts are L-shaped, U-shaped, G-shaped, single wall and galley. The layout of your kitchen plays a major role in where your appliances are placed. To learn how to work with the space you have, here’s a quick overview on each of these kitchen styles:
L-shaped: The most popular arrangement is named “L” for the location of the kitchen workspaces on two adjoining walls. In this layout, the range is usually on one side of the L with the sink on the other.
U-shaped: In a U-shaped kitchen, three walls are lined with cabinets and provide space for appliance placement.
G-shaped: The G-shaped kitchen is a variation of the U-shaped kitchen as it adds a partial fourth wall of cabinets for extra storage.
Single Wall: Aptly named, the single-wall kitchen features the main workspaces on a single wall, and this is where all the major appliances are located.
Galley: The galley kitchen features two parallel countertops with a walking area in between them. Since there are workspaces on both sides, two of the work triangle appliances (for example, the range and refrigerator) can be located on one side with the third (sink) centered between them on the other side.
Smaller Kitchen Appliances
While the refrigerator and range are two of the more obvious pieces to consider, don’t forget to factor in appliances like the microwave and dishwasher along with smaller items like toasters and blenders. Thoughtfully determining the placement for smaller appliances allows you to truly make the most of your space. There are many variations to consider, but a few general rules guide the way—for instance, the dishwasher should be near the sink without blocking access to it.
The best way to decide your configuration for smaller kitchen appliances depends upon how you truly plan to use your kitchen. Which appliances are most important to your daily life? Making sure these items are placed thoughtfully maximizes storage and not only benefits the flow of the kitchen but your life as well.
A Pro Chef’s Kitchen Design
If you’re looking for fresh design inspiration, one promising option is the pro chef kitchen. Don’t let the word “pro” intimidate you; this approach combines an efficient layout with high-performance appliances. This kitchen often provides space for two chefs to work side-by-side, so whether you’re creating an elegant meal for a dinner party or snacks for a night in, this option maximizes your space by allowing room to move around effortlessly.
Avoiding Common Kitchen Appliance Placement Pitfalls
Now that we’ve explored some kitchen layout ideas to make the most of your space, let’s discuss some of the most common pitfalls. A layout that limits functionality is at the top of the list of things to avoid. We all want to spend our time in a room that works with us, not against us. What else should you watch out for when updating your current space or creating a new kitchen?
Countertops and Cabinetry
Though countertops and cabinetry might not initially come to mind when you consider appliance placement, they’re a crucial piece of your ideal kitchen. If there isn’t sufficient countertop space to work with or the space you have isn’t being utilized to its full potential, the flow of your kitchen work triangle will likely suffer.
Additionally, it’s important for cabinetry to not only fit the room but also highlight the appliances. If your current solution isn’t working for you, custom cabinetry is a great option to maximize effectiveness and overall beauty.
Improper Measuring
Most of us have likely been in (or owned) a kitchen that didn’t quite live up to its potential due to improper measuring. Maybe a dishwasher blocked access to the sink, or a drawer could not fully open, or a refrigerator door swung open in the wrong direction and hit a wall.
In addition to taking up valuable space and annoyingly interrupting workflow, these inconveniences can also pose safety hazards. It is imperative to measure carefully and account for the maximum space required by each appliance in advance.
Cooking Surface Clearance and Ventilation
Another note on the safety of appliance placement concerns cooking surfaces and ventilation. The NKBA guidelines suggest that there should be at least twenty-four inches of clearance between the cooking surface and a noncombustible surface. Between a cooking surface and a combustible surface, however, you should allow thirty inches. All cooking surface appliances must have a proper ventilation system in place.
The Takeaway
There are many tips and arrangements to consider when determining how to place your kitchen appliances, but what really matters is that they contribute to the overall functionality and vision you have of your home. To bring it back to the basics, your kitchen should reflect the way you live.
Whether you’re looking to make small changes to improve upon your kitchen’s existing layout or totally revamp it altogether, kitchen appliance placement is at the heart of a successful and welcoming space.
Want to speak with one of our designers about creating your ideal kitchen? Reach out to us and tell us about your project!
About Drury Design Kitchen and Bath Studio
Founded by Gail Drury, CMKBD in 1987, Drury Design’s Client Focused Design™ approach integrates design recommendations, materials selection, and construction management into one seamless customer design, project management, and build experience. For kitchen, bath, and home remodeling ideas view Drury Design’s design portfolio or stop by the studio at 512 N. Main Street in downtown Glen Ellyn, Illinois.

