Kitchen Island Ideas
Give Your Kitchen an Island Oasis
by Gladys Schanstra, Drury Design Owner/Creative Director
Kitchen islands are extremely versatile and can transform even the smallest kitchen into a spacious cookspace. They give you more prep areas and storage possibilities. Plus, they’re hard to beat when it comes to sitting spaces for eating, sipping coffee and visiting with the chef. A thoughtfully designed kitchen island can be whatever you want it to be.
Consider different shapes: rectangle, L-shaped, rounded, curved, or something custom which can even be asymmetrical. The shape of an island impacts workflow and seating functionality.
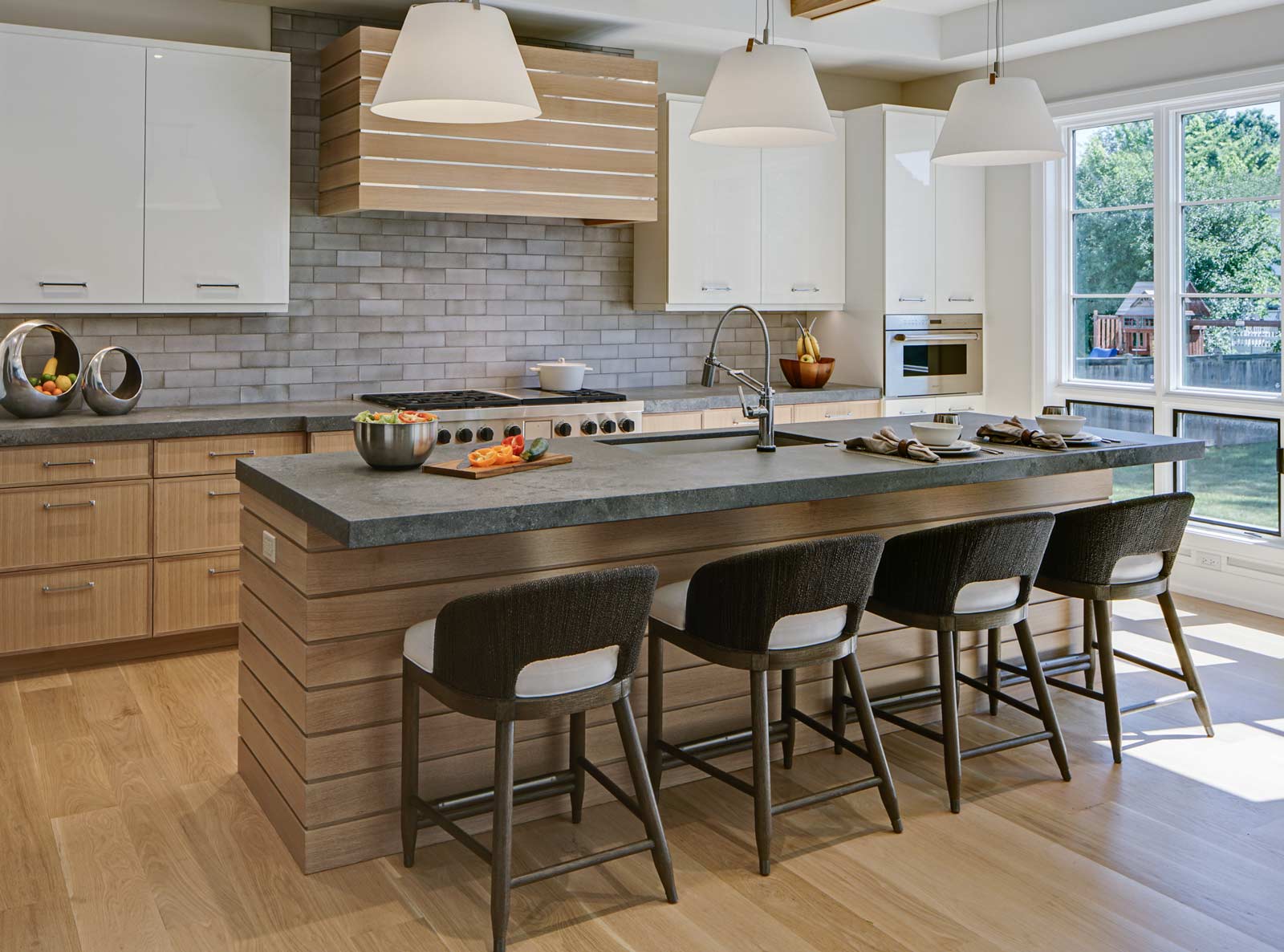
Kitchen islands have transformed American culture, facilitating more family time via designs that allows kids to hang out and visit while adults prepare dinner.
Strategic Placement
When planning your kitchen island, first consider where you want to put it. Islands don’t have to sit squarely in the middle of the room. An L-shaped or rounded island pushed up against the wall can save floor space while still providing ample counter area.
Islands often bridge the divide between adjacent rooms in an open-air design, allowing people at the island to interact with others in both spaces. Proper placement ensures your island enhances kitchen workflows and social interaction.
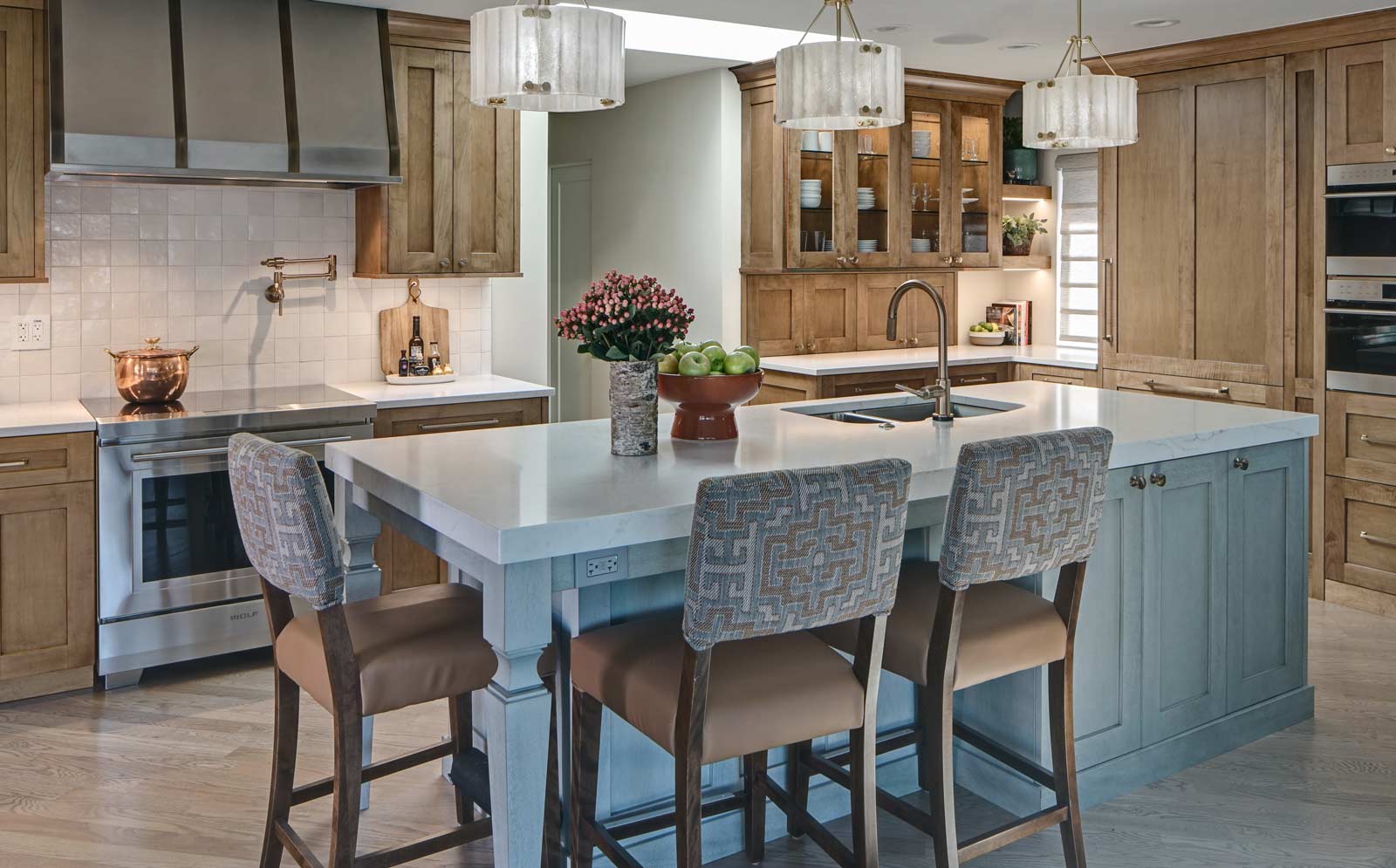
This island replaced a wall in a remodel that opened things up between the kitchen and the nearby family room.
Multi-Functional Magic
Once you’ve settled on an island location, think about how you’ll use it.
Lots of chopping and dicing? Opt for a wide surface. Avid entertainers? Add storage for serveware or incorporate space for bar stools so guests can saddle up. Anticipate the kiddoes sitting there doing homework while you cook dinner? Add outlets with device chargers and undercounter drawers for supplies.
You can put anything in an island: a main sink, a prep sink, a cooktop, a dishwasher, a bev fridge, a fridge drawer, a freezer drawer, a warming drawer, an ice maker, a recipe book library, a coffee/tea station, a trash compactor, a pull-out paper towel holder, skinny pull-outs for spices, hidden cabinets for step stools, a pet food station… the sky is the limit!
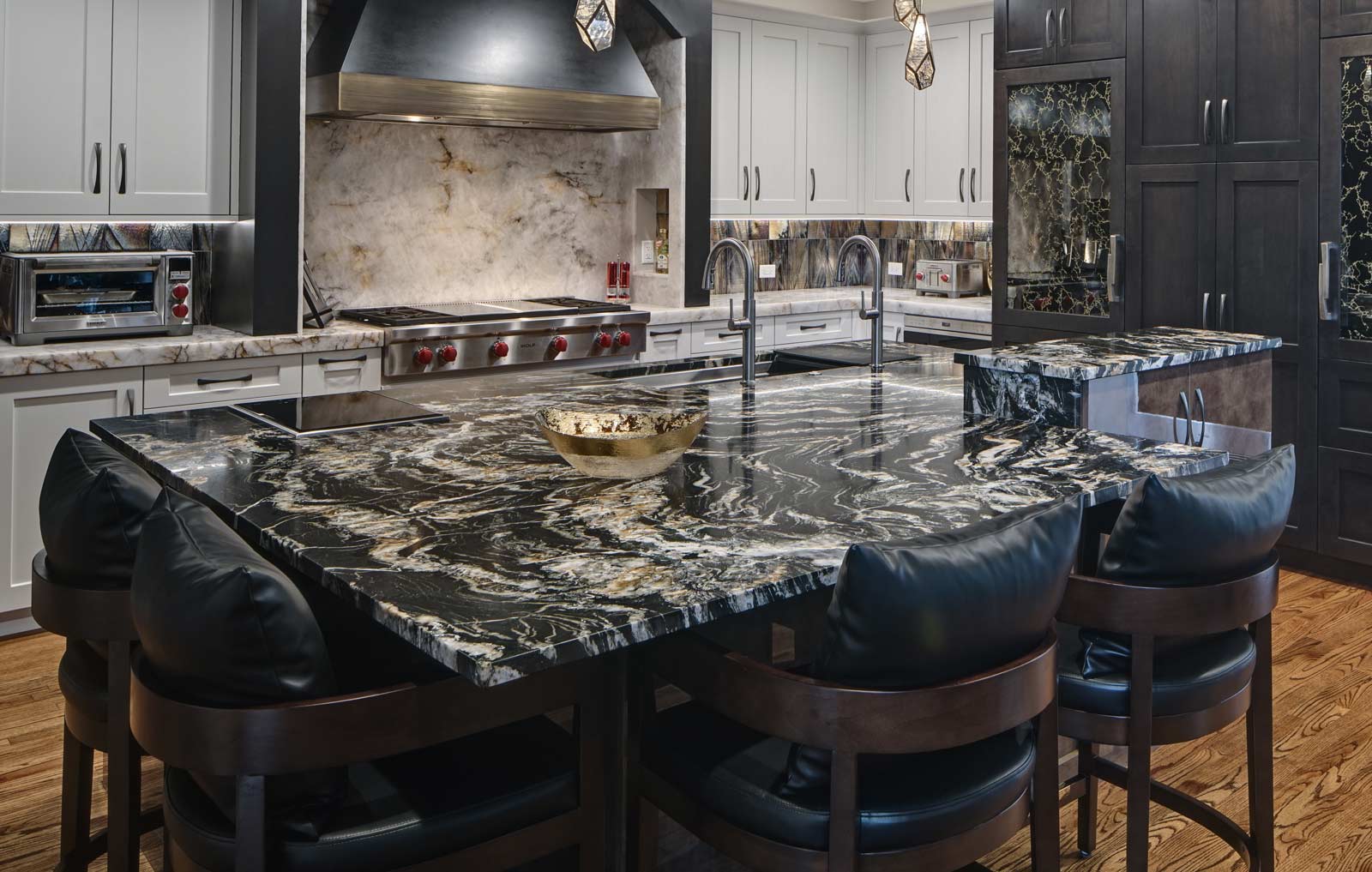
This custom-shaped island does a lot, accommodating seating for four, A 48″ Galley Workstation sink with two faucets, a 15″ induction cooktop for lightning-fast water boiling, and a tall cabinet with extra storage.
Material Motivation
Island tops come in a rainbow of materials like porcelain, marble, quartz, concrete, stainless steel, reclaimed wood, and more. Porcelain is scratch-resistant. Elegant marble etches easily. Industrial concrete requires sealing, while rustic wood offers eco-friendly appeal.
Cool, sleek surfaces like quartz or stainless steel lend a modern vibe, while warmth exudes from natural wood tones. Mix and match materials between your existing kitchen counters and island surface for contrast. And don’t forget about hardware. Drawer pulls, knobs, and handles introduce another opportunity to integrate your personal style.
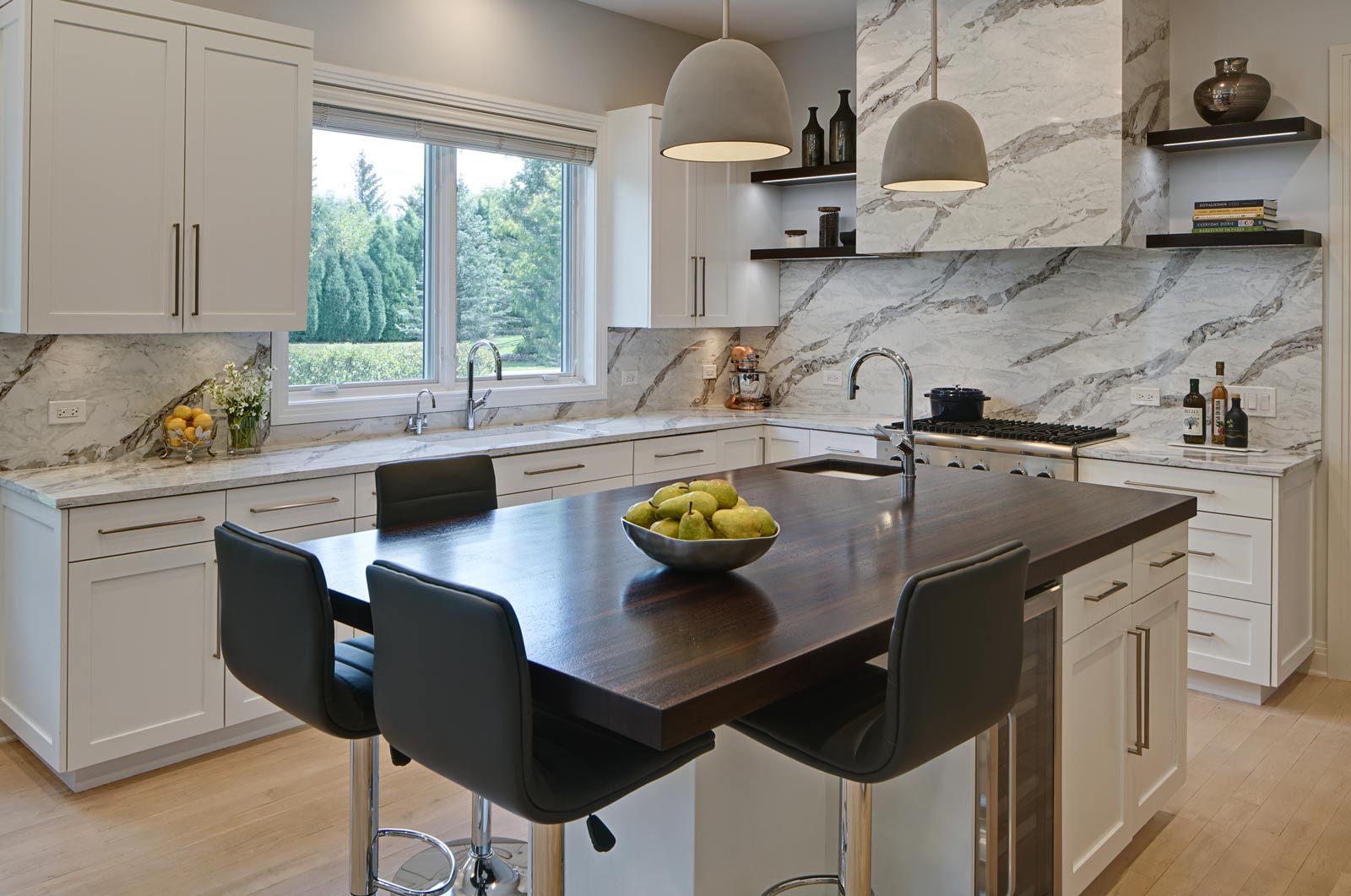
This island features a wenge top, a prep sink, a bev fridge and seating for four.
Seating Selections
If your island will serve as a casual dining spot, choosing the right seating is key. Bar stools come in a variety of heights, shapes, fabrics and backs. Standard counter height is 36″. Upholstered seats with backs maximize comfort, while wood backless stools lend vintage appeal. Smaller kitchens may only accommodate a couple slim stools. Bigger areas can handle a row of stools with backs for more comfortable lingering. And if the island takes center stage, select distinctive chairs for seriously stylish seating.
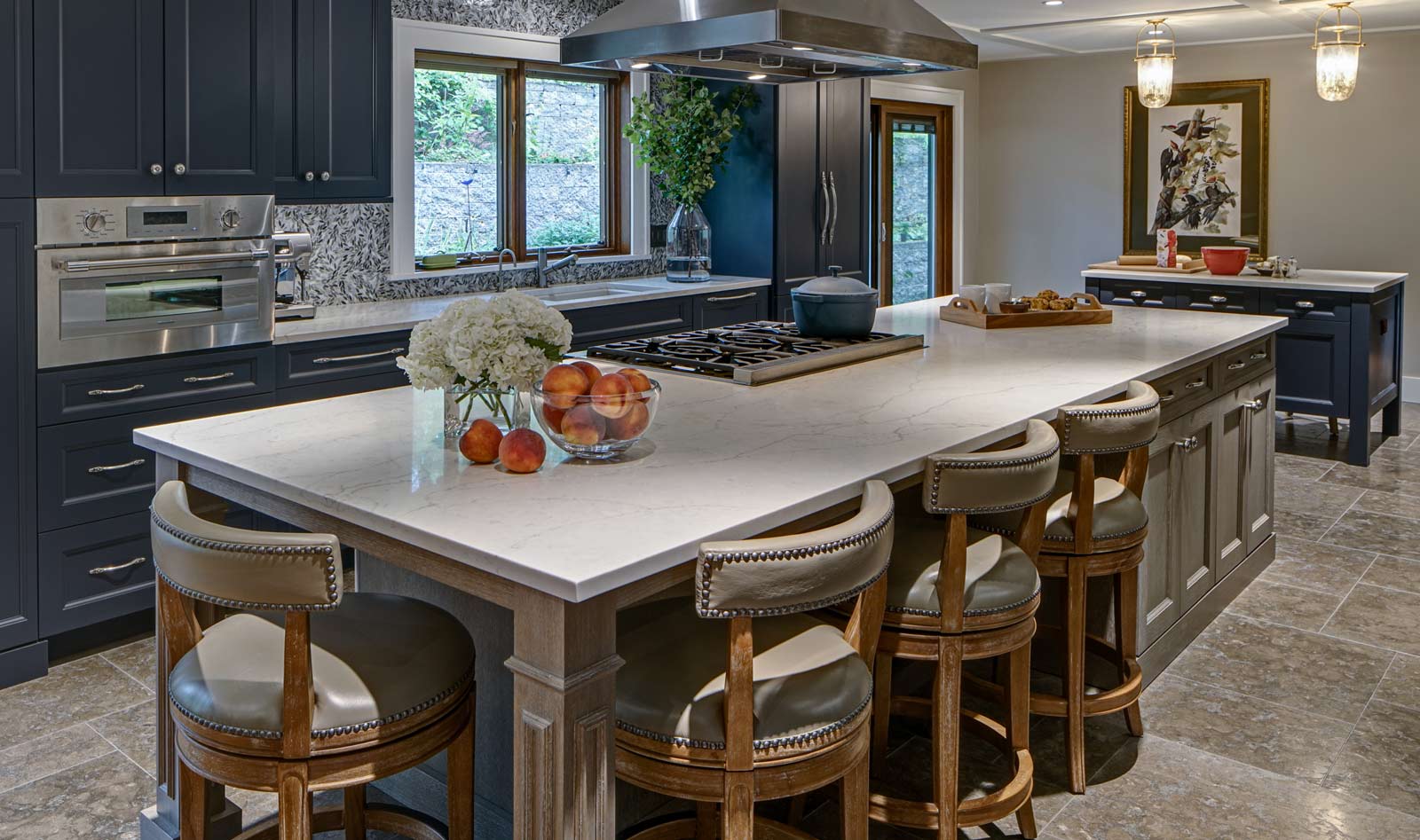
This kitchen’s main island facilitates interaction between the chef and comfortably seated guests. Notice the second island specifically designed for prepping pizza.
Lighting Ideas
Ambient and task lighting balance mood and function. Pendants and chandeliers add a functional flair to an island area. Position task lighting to handle food prep safely.
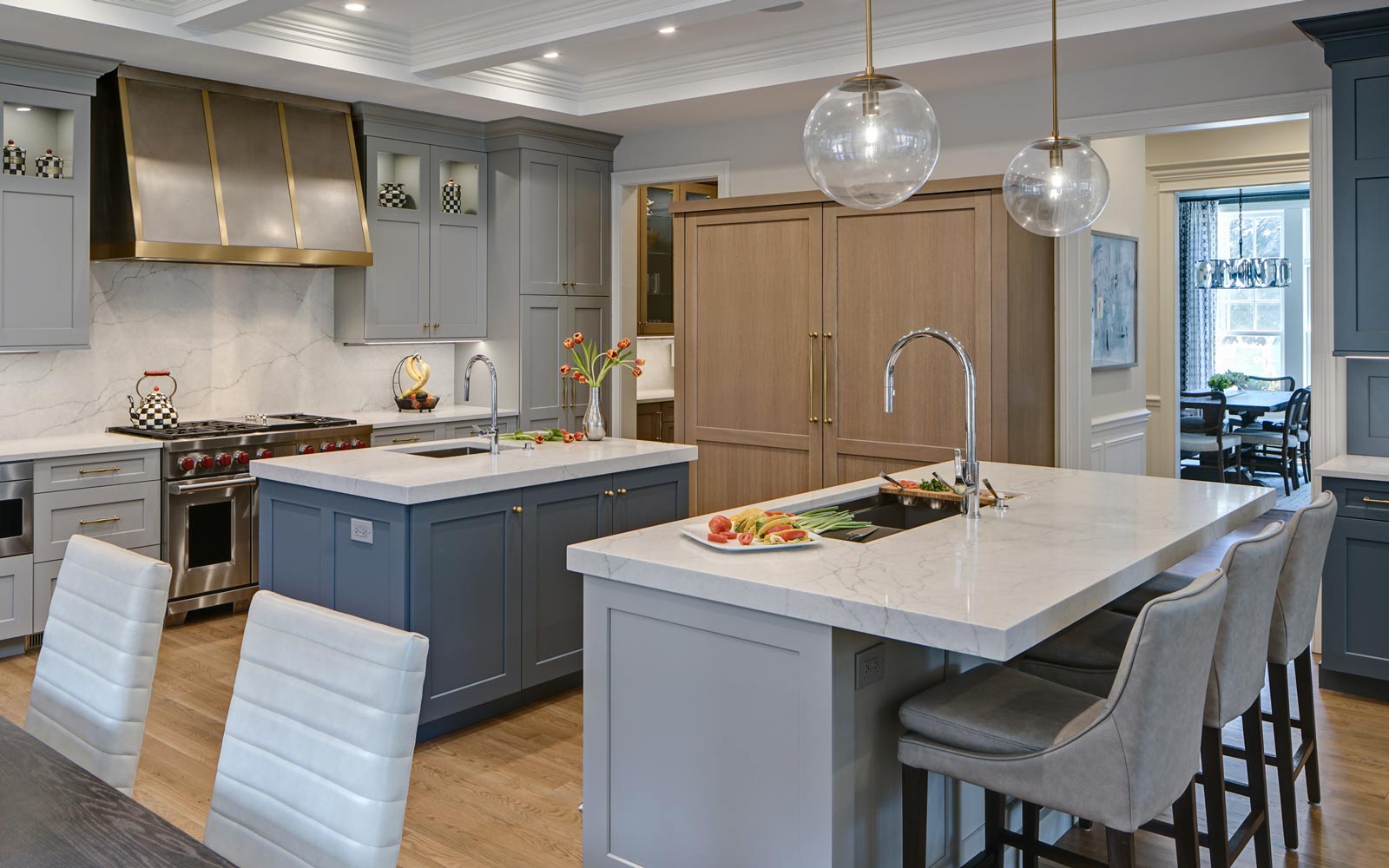
A layered lighting design can include decorative lights, ambient lighting, accent lighting and task lighting. There are many different kinds of can lights, including lights that can be focused on a specific spot on an island.
Accessorize Your Kitchen Island
Clever accessories expand functionality. Storage solutions like pull-out shelves, vertical storage and drawer organizers optimize space for pans, bakeware and essentials.
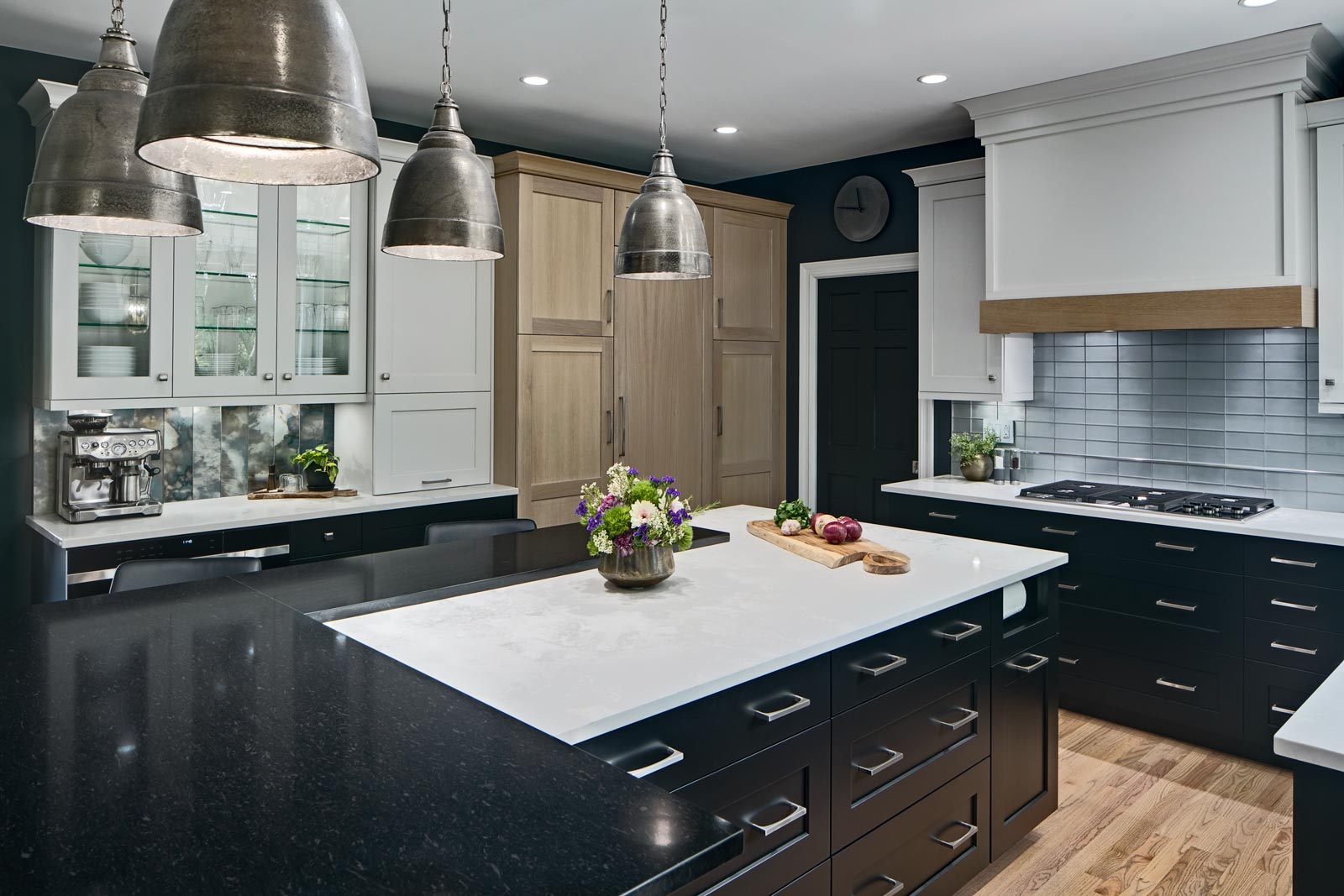
This island features contrasting countertops that add style and a bit of depth to the space.
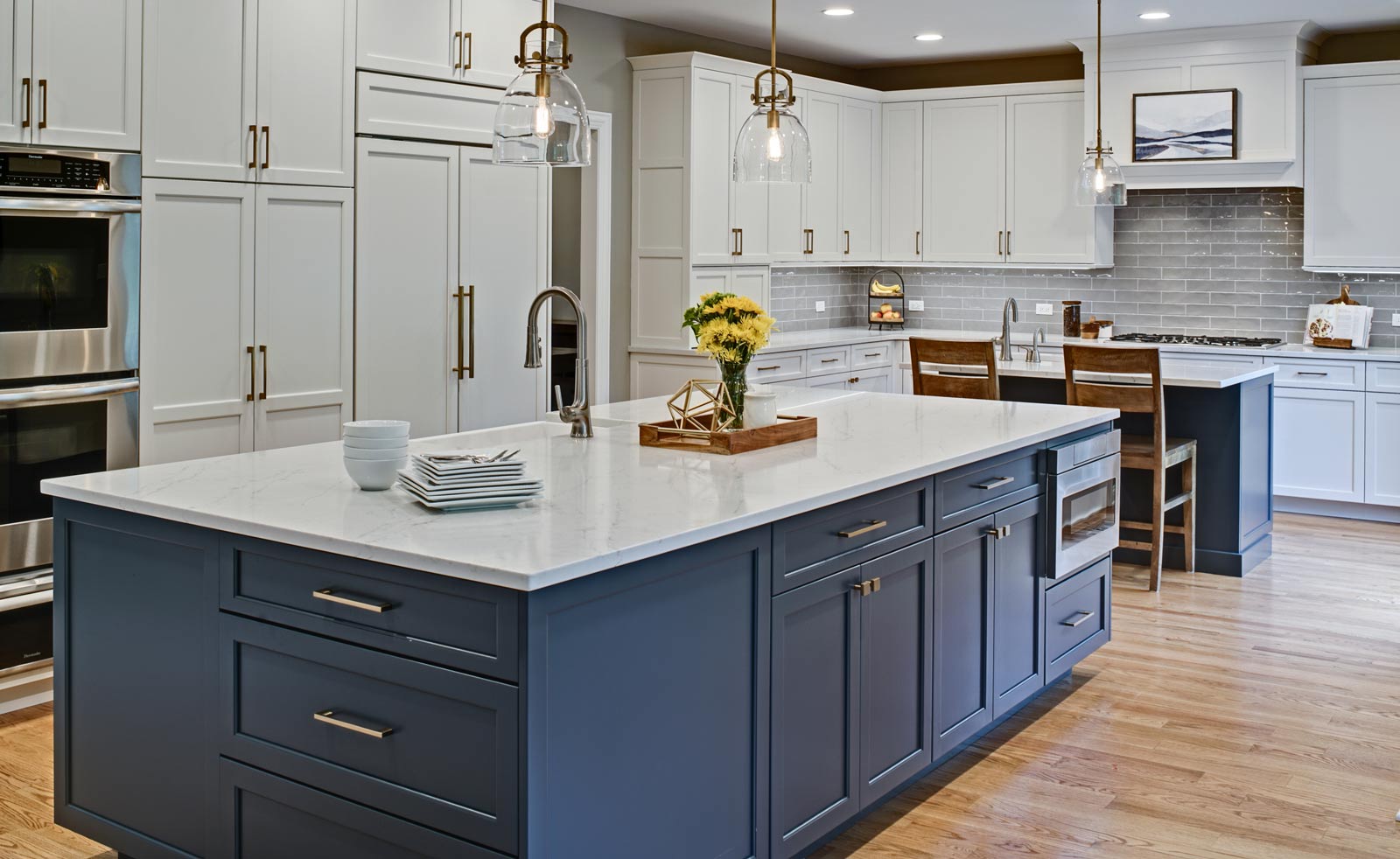
This massive island has heavy-duty 30″ deep drawers that can accomodate the weight of big pots/pans, dishes, etc.
Stand-Out Style
When designed intentionally, your kitchen island evolves into art. Beyond just increasing functionality, it becomes a conversation piece for entertaining. Paint the island a vibrant accent color for a striking focal point. Outfit it with unique lighting fixtures like an arched wrought-iron lamp or pendant shade chandelier. Or install open shelving to showcase beautiful cookware and serving pieces. Likewise, your choice of hardware and accessories reflects creativity. Don’t be afraid to ask us for help going beyond conventional design to develop an island oasis that’s distinctly you.
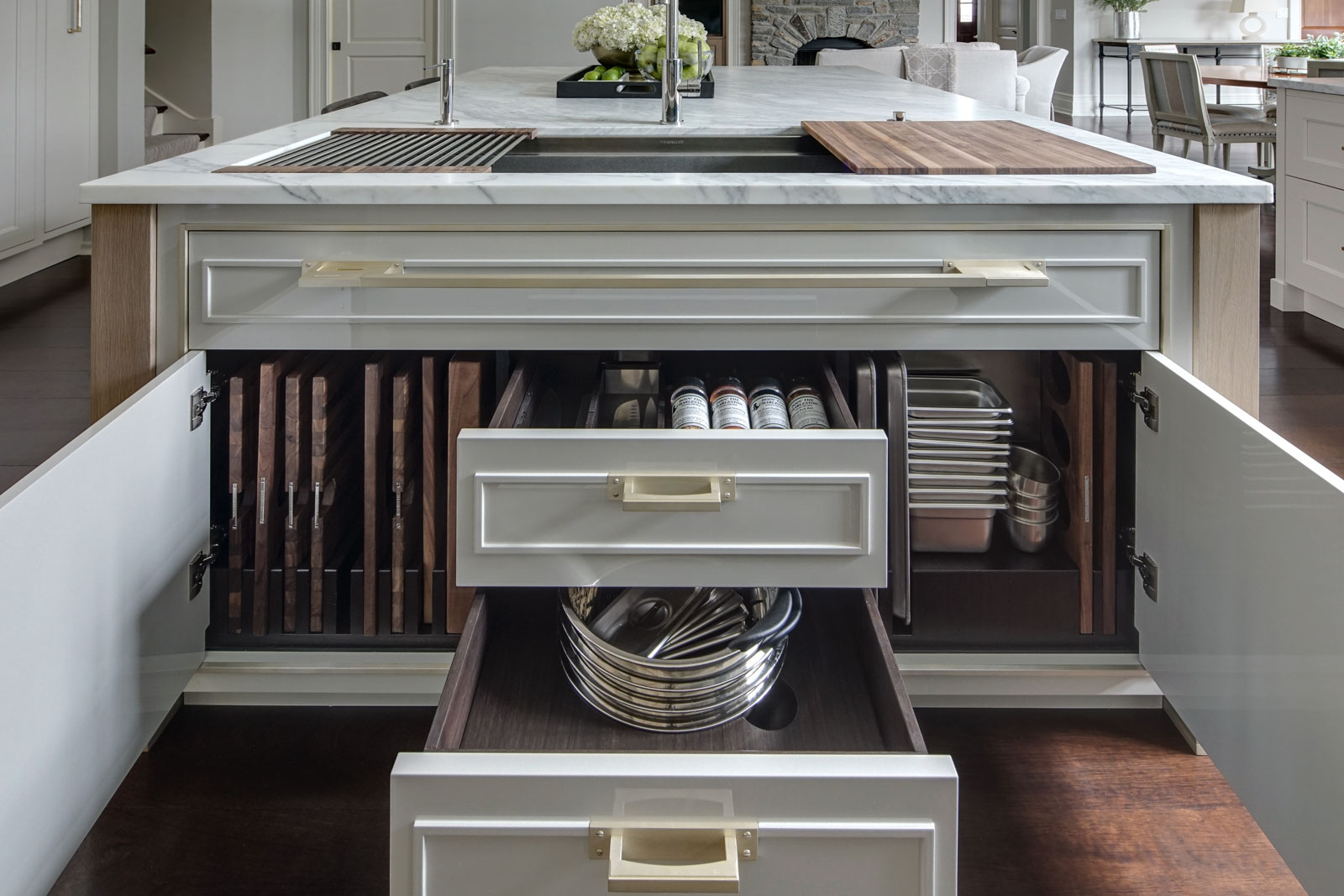
This island is equipped with a Galley Workstation complemented by a Galley Dresser specially equipped for cooking and entertaining.
As you can see, there are many, many kitchen island possibilities to fit every lifestyle. Define your ideal island getaway with custom touches that only you can envision. Then gather inspiration photos and contact our team. We’re ready – let’s make your new kitchen island a reality!
Owner/Creative Director Gladys Schanstra, CMKBD, Allied ASID
Gladys has 20+ years of experience as a kitchen/bath designer and as an interior designer.

