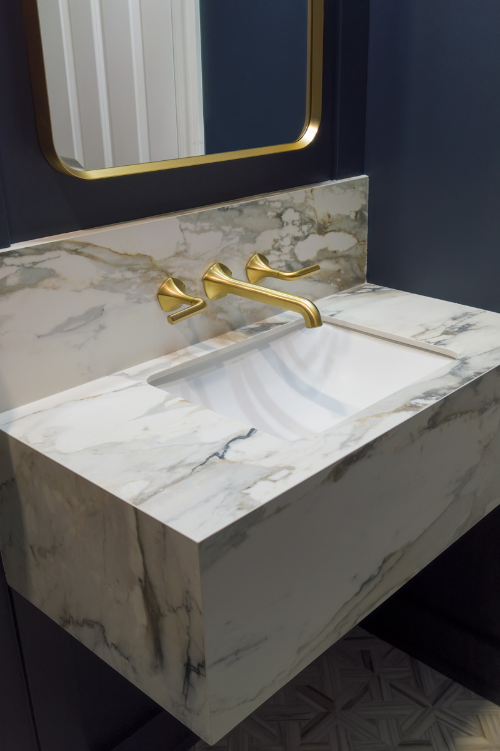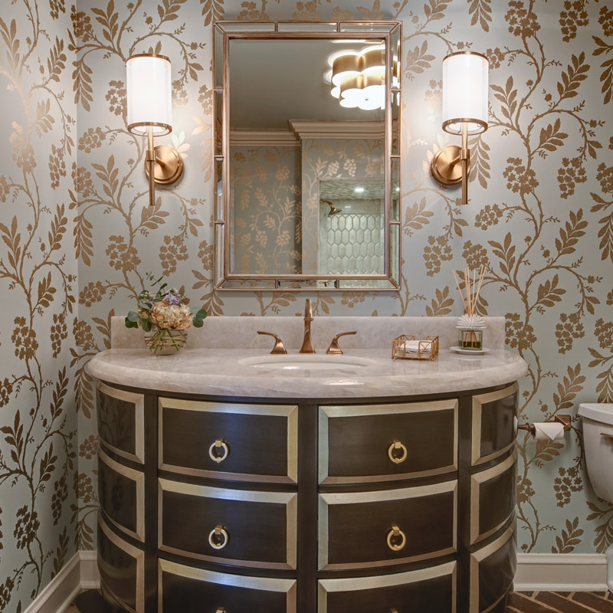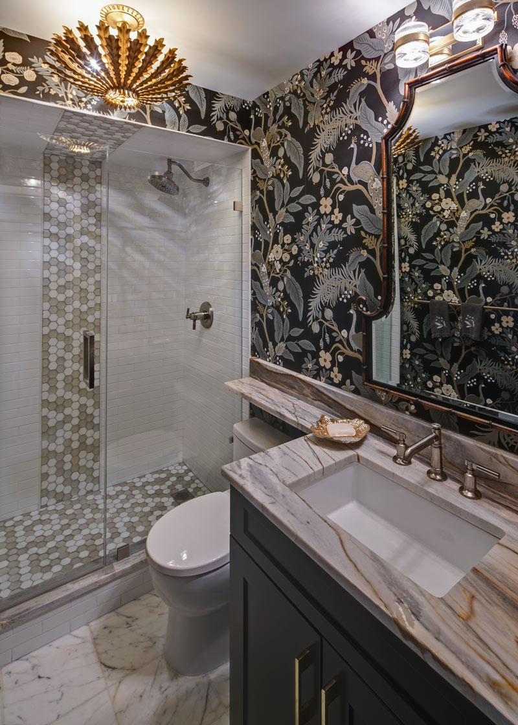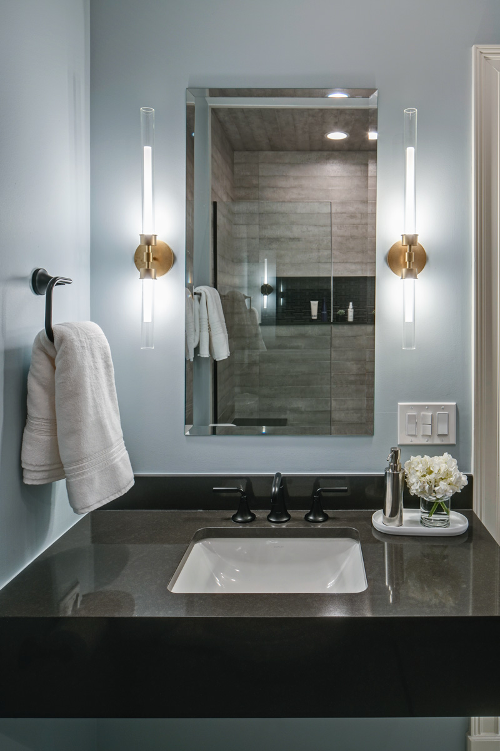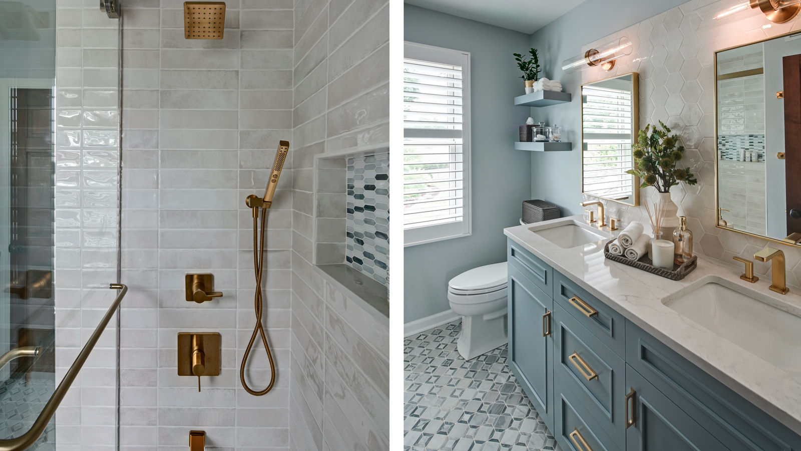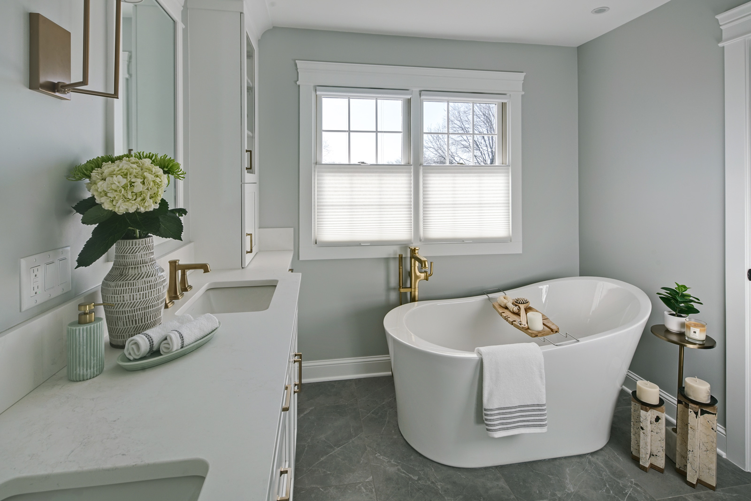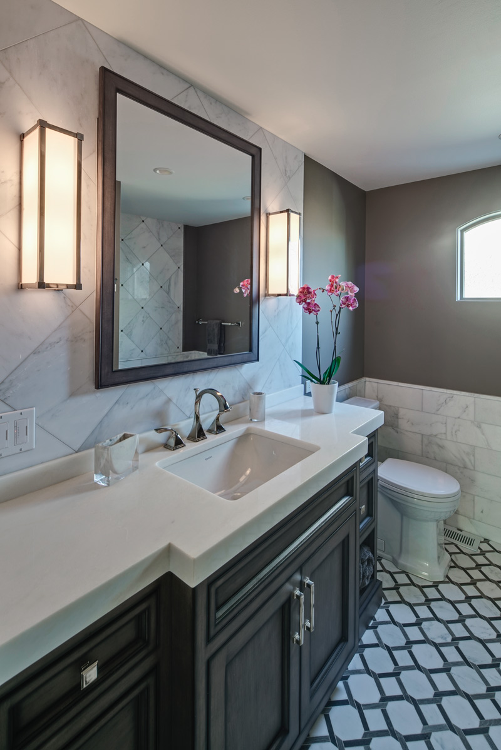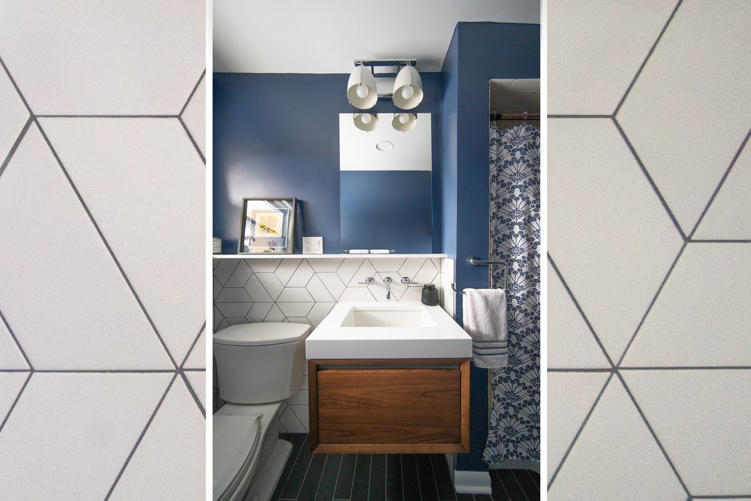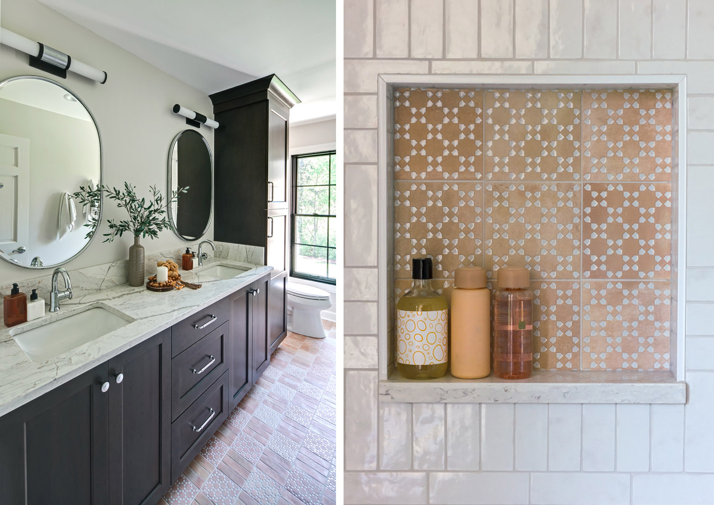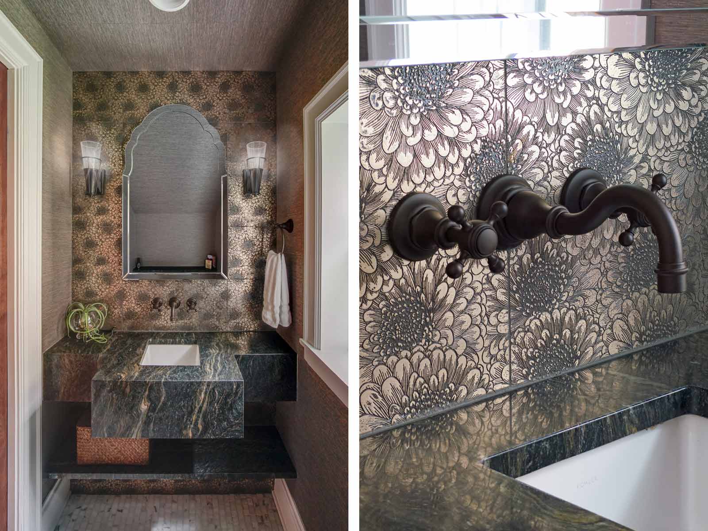Small Baths… Smart, Elegant Moves
By Gladys Schasntra
Small baths deserve the same care as grand suites. Powder rooms, hall baths, kids and teen baths, even compact primary baths… each one shines when the layout is clear, storage is real, and at least one detail feels special. Think proportion, lighting, and materials that earn their keep. The ideas below show how a few well-chosen moves can make a small room feel thoughtfully elevated. Click an image to see the entire space…
Make one bold move (then keep the rest quiet)
Maybe a single statement wall creates depth so the room reads larger. Or a wall-mounted slab vanity opens the floor… patterned stone underfoot adds interest without clutter… wall-mount faucets keep the deck clear. One big gesture… then restraint. The powder room below strikes that balance between being elegantly simple while not holding back…
Furniture style can soften tight corners
Rounded furniture eases traffic lines and brings warmth. Stone with a crafted edge looks tailored… hidden linen storage keeps counters simple. Small footprint… big finish. The bathroom below packs more elegance, pound-for-pound, than most!
Run tile up (and over) to stretch the room
A vertical stripe that wraps the ceiling pulls the eye upward… the room feels taller. Space wins help too (slimmer vanity, niche storage, clear glass). Drama and practicality can share the same square feet.
Float the vanity for airiness
Seeing more floor tricks the brain into reading more space. A textured accent tile in the shower adds gentle contrast… a tall niche stack handles the everyday items. Clean, light, easy to live with.
Double the stations… not the footprint
Two mirrors and two bowls let multiple people get ready at once. A slimmer tub and a sliding door save inches… toe-kick lighting helps at night. Net result: a small room that actually works like a family bath.
Yes… a freestanding tub can fit
A modestly shallower counter by the tub preserves circulation. Clear shower glass keeps sightlines open… quiet, wavy wall tile keeps it calm. Compact primary bath… complete and serene.
Hide storage in plain sight
Thicken one wall to recess a deeper cabinet… suddenly daily storage sits at eye level. That lets the vanity go a touch shallower… and frees room for both tub and separate shower. Classic materials… modern function.
Lean into a clear style
A strong tile pattern sets the tone… a floating vanity and wall-mount faucet free up inches… under-cab lighting adds glow. Details feel intentional… the footprint stays efficient.
Let mirrors do the heavy lifting
Stylish mirrors multiply light and space… the room reads wider and calmer. Keep the palette light, run vanity drawer hardware horizontally for clean lines, and add a ledge or recessed niche in the shower (with accent tile!) for functional pop! Fewer breaks… more visual ease.
Treat the powder room like a jewel box
Powder rooms are perfect for statement moments. A saturated wallcovering, a sculptural faucet, and a compact furniture-style bespoke vanity turn a small stop under the stairs into a little event! Keep the footprint simple… let the finishes and lighting carry the mood.
Final thought
Small baths reward precision… simple sightlines, right-sized fixtures, real storage, and one or two confident moments. You don’t have to go “full luxury” to feel taken care of… a few mindful choices go a long way. Live Life Artfully. If you’d like ideas for your powder room, hall bath, or compact primary… stop by the studio or book a complimentary consultation.

